Idées déco de cuisines bleues avec des portes de placard beiges
Trier par :
Budget
Trier par:Populaires du jour
121 - 140 sur 187 photos
1 sur 3
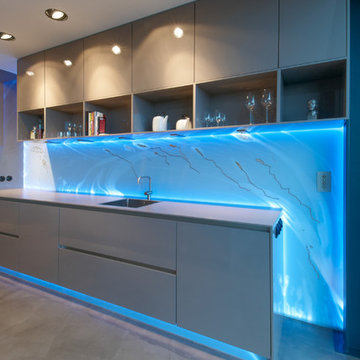
Küchenplanung und Umsetzung: moebelplus - Rico Kellner
Architekturplanung, Innendesign & Einrichtung: die kollegen (Architekten Mario Hein bda & Holger Seidel)
Fotografen: Mario Hein & Peter Eichler
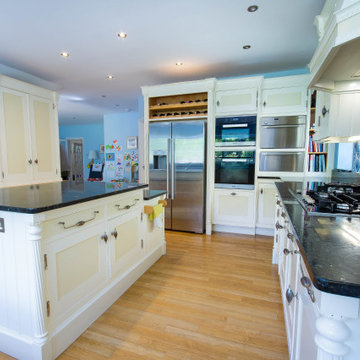
Idées déco pour une grande cuisine américaine encastrable classique en U avec un placard à porte shaker, des portes de placard beiges, un plan de travail en granite, une crédence bleue, une crédence en céramique, un sol en bois brun, îlot et plan de travail noir.
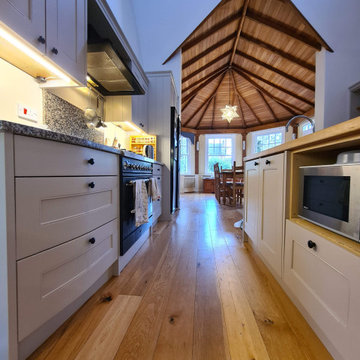
Kitchen Transformation in Kew Gardens area - all walls, ceiling, woodwork around the kitchen were decorated as Kitchen units. Kitchen units were fully sanded, prepared, and spray painted by spray machine and hand-painted technics !! New door handles installation was made and all space was clean after !!
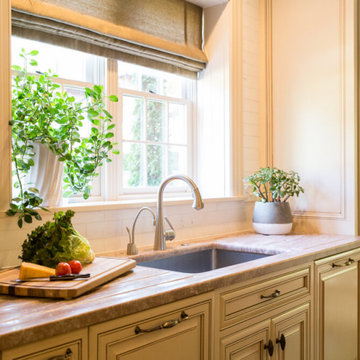
Project by Wiles Design Group. Their Cedar Rapids-based design studio serves the entire Midwest, including Iowa City, Dubuque, Davenport, and Waterloo, as well as North Missouri and St. Louis.
For more about Wiles Design Group, see here: https://wilesdesigngroup.com/
To learn more about this project, see here: https://wilesdesigngroup.com/refined-family-home
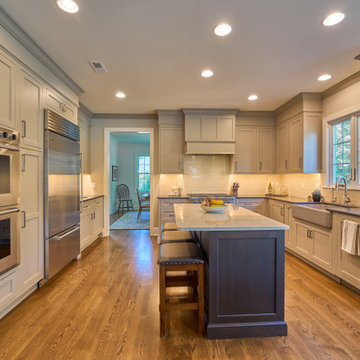
Cette photo montre une grande cuisine américaine moderne en U avec un évier de ferme, des portes de placard beiges, un plan de travail en granite, une crédence beige, une crédence en carrelage métro, un électroménager en acier inoxydable, un sol en bois brun, îlot, un sol marron et un plan de travail marron.
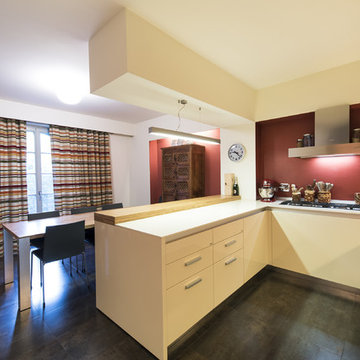
Gianluca Adami
Exemple d'une petite cuisine américaine tendance en U avec un évier posé, un placard à porte plane, des portes de placard beiges, un plan de travail en stratifié, une crédence rouge, une crédence en feuille de verre, un électroménager en acier inoxydable, parquet peint, aucun îlot, un sol gris et un plan de travail beige.
Exemple d'une petite cuisine américaine tendance en U avec un évier posé, un placard à porte plane, des portes de placard beiges, un plan de travail en stratifié, une crédence rouge, une crédence en feuille de verre, un électroménager en acier inoxydable, parquet peint, aucun îlot, un sol gris et un plan de travail beige.
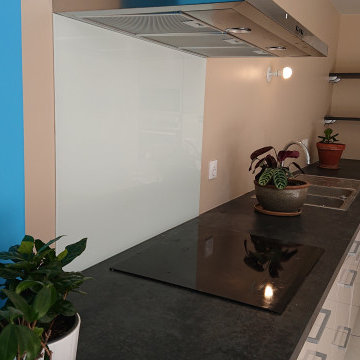
Pose d'une cuisine sur mesure et mise en peinture en beige et bleu pour définir les zones, mettre en valeur les volume et offrir une ambiance apaisante au quotidien
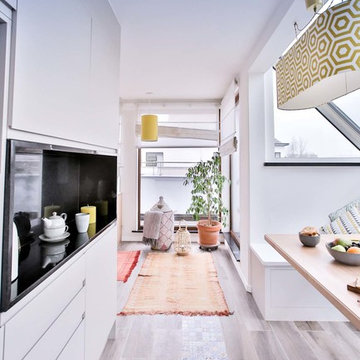
Idées déco pour une cuisine américaine contemporaine en L de taille moyenne avec un évier intégré, un placard à porte plane, des portes de placard beiges, un plan de travail en granite, une crédence noire, une crédence en marbre, un électroménager en acier inoxydable, un sol en carrelage de céramique, un sol marron et plan de travail noir.
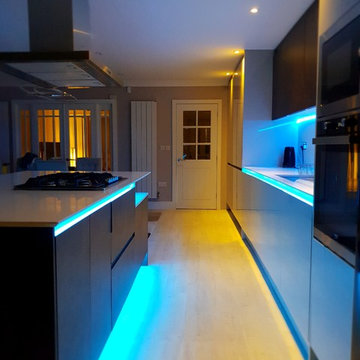
Aménagement d'une grande cuisine ouverte parallèle et encastrable contemporaine avec un évier posé, un placard à porte plane, des portes de placard beiges, un plan de travail en quartz, une crédence blanche, une crédence en dalle de pierre, sol en stratifié, îlot, un sol gris et un plan de travail blanc.
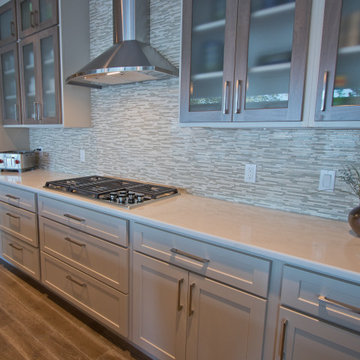
5" Oak Hardwood by Trends- Royal Chateau: Dover Oak • Mosaic Limestone Backsplash by Soci - Nantucket Blend: Seagrass White • Fireplace Stone Surround by Ceramic Tile Works - Splitface Picasso • Kitchen Island from Shiloh Cabinetry - species: Poplar, color: River Rock • Base and Wall Cabinetry by Shiloh - species: Maple, color: Beige • Upper Door Fronts by Shiloh - species: Poplar, color: River Rock • Refrigerator Door Panel from Subzero
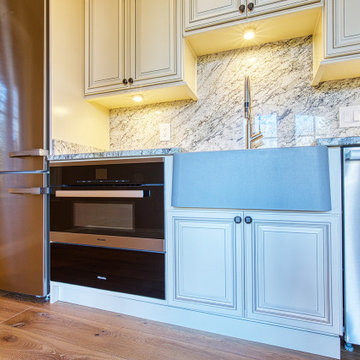
This large home had a lot of empty space in the basement and the owners wanted a small-sized kitchen built into their spare room for added convenience and luxury. This brand new kitchenette provides everything a regular kitchen has - backsplash, stove, dishwasher, you name it. The full height counter matching backsplash creates a beautiful and seamless appeal that adds texture and in general brings the kitchen together. The light beige cabinets complement the color of the counter and backsplash and mix brilliantly. As for the apron sink and industrial faucet, they add efficiency and aesthetic to the design.
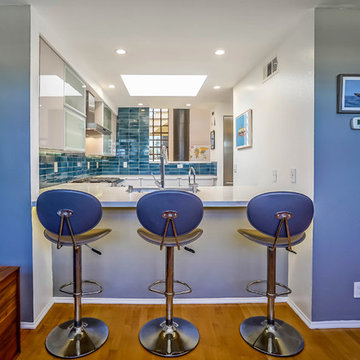
Santa Monica condo renovation
Exemple d'une arrière-cuisine tendance en U de taille moyenne avec un évier encastré, un placard à porte plane, des portes de placard beiges, un plan de travail en quartz modifié, une crédence bleue, une crédence en carreau de porcelaine, un électroménager en acier inoxydable, un sol en carrelage de porcelaine et aucun îlot.
Exemple d'une arrière-cuisine tendance en U de taille moyenne avec un évier encastré, un placard à porte plane, des portes de placard beiges, un plan de travail en quartz modifié, une crédence bleue, une crédence en carreau de porcelaine, un électroménager en acier inoxydable, un sol en carrelage de porcelaine et aucun îlot.
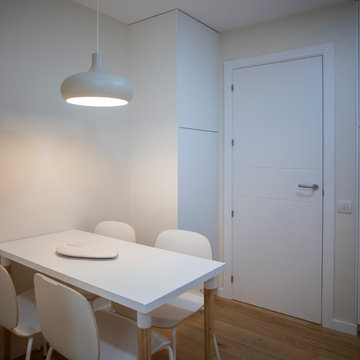
La cocina cuenta con un espacio office equipado con una mesa y varias sillas. Grupo Inventia.
Réalisation d'une grande cuisine parallèle minimaliste fermée avec un évier 1 bac, un placard à porte plane, des portes de placard beiges, une crédence grise, un électroménager en acier inoxydable, un sol en bois brun, aucun îlot, un sol marron et un plan de travail gris.
Réalisation d'une grande cuisine parallèle minimaliste fermée avec un évier 1 bac, un placard à porte plane, des portes de placard beiges, une crédence grise, un électroménager en acier inoxydable, un sol en bois brun, aucun îlot, un sol marron et un plan de travail gris.
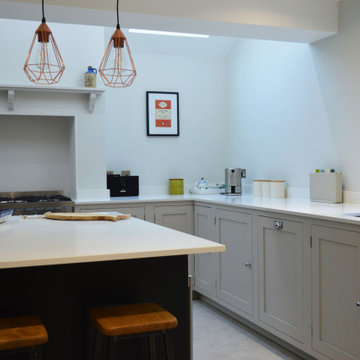
This contemporary hand painted cream kitchen has a light, airy feel. With flat panel base units only it creates a sense of space and the use of the mantel shelf frames the oven perfectly. The island is painted in a dark contrasting colour, housing a wine refrigerator and breakfast bar complemented with white worktops and statement pendant lighting #creamkitchen #bespokekitchen #contemporarykitchen
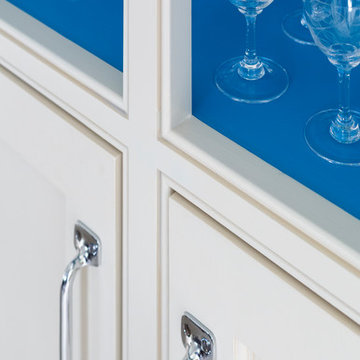
Our client found us online and arranged to visit the studio and after a successful visit they invited us to visit the property to discuss in more detail. The house is a very traditional listed manor house with beautiful original features that were sadly missing in the existing kitchen. The intention was to incorporate these back into the design.
The building work consisted of installing a new, slightly lowered ceiling and installing age appropriate ceiling coving. The existing floor material was removed and replaced with new, extra-large format limestone slabs. With a new power and lighting scheme the room was ready to take to the new handmade, shaker-style kitchen.
As part of the project the existing utility room was turned into a Butler's Pantry with the utility items moved into another part of the house.
With the addition of appliances from Sub-zero, Aga and Miele, and bespoke window seats, this kitchen is now a place that can be enjoyed more and more upon each use
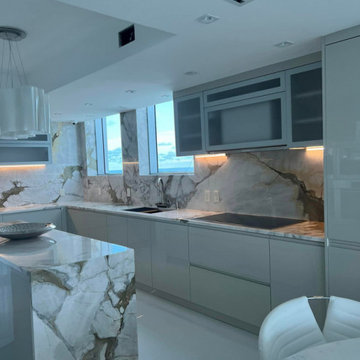
Custom Design Kitchen with Waterfall Style Island.
Exemple d'une grande cuisine américaine moderne en U avec un placard à porte plane, des portes de placard beiges, un plan de travail en quartz modifié, une crédence beige, une crédence en quartz modifié, un électroménager en acier inoxydable, îlot, un sol blanc et un plan de travail beige.
Exemple d'une grande cuisine américaine moderne en U avec un placard à porte plane, des portes de placard beiges, un plan de travail en quartz modifié, une crédence beige, une crédence en quartz modifié, un électroménager en acier inoxydable, îlot, un sol blanc et un plan de travail beige.
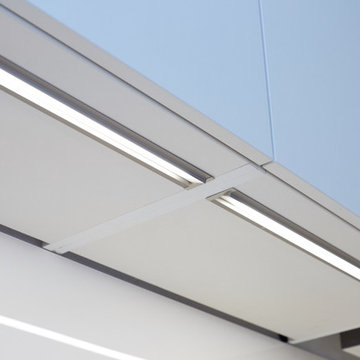
Cette image montre une grande cuisine minimaliste fermée avec un évier encastré, des portes de placard beiges, un plan de travail en quartz modifié, une crédence beige, une crédence en dalle de pierre, un électroménager en acier inoxydable et un plan de travail beige.
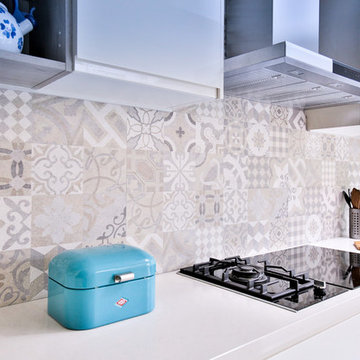
cooking area, multicolored splashback, open and close storage
Cette photo montre une cuisine ouverte parallèle moderne de taille moyenne avec un évier 2 bacs, un placard à porte plane, des portes de placard beiges, un plan de travail en quartz, une crédence multicolore, une crédence en céramique, un électroménager en acier inoxydable, un sol en carrelage de céramique, îlot, un sol beige et un plan de travail beige.
Cette photo montre une cuisine ouverte parallèle moderne de taille moyenne avec un évier 2 bacs, un placard à porte plane, des portes de placard beiges, un plan de travail en quartz, une crédence multicolore, une crédence en céramique, un électroménager en acier inoxydable, un sol en carrelage de céramique, îlot, un sol beige et un plan de travail beige.
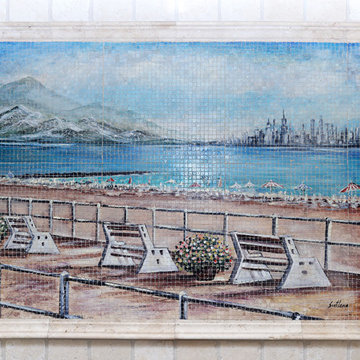
Inspiration pour une grande cuisine américaine traditionnelle avec un placard avec porte à panneau surélevé, des portes de placard beiges et une crédence en carrelage de pierre.
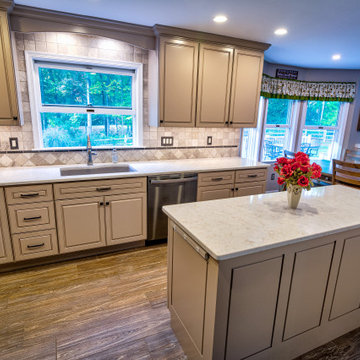
Aménagement d'une cuisine classique en L de taille moyenne avec un évier 2 bacs, un placard avec porte à panneau surélevé, des portes de placard beiges, un plan de travail en quartz modifié, une crédence beige, une crédence en marbre, un électroménager en acier inoxydable, un sol en carrelage de porcelaine, îlot, un sol marron et un plan de travail blanc.
Idées déco de cuisines bleues avec des portes de placard beiges
7