Idées déco de cuisines bleues avec parquet foncé
Trier par :
Budget
Trier par:Populaires du jour
61 - 80 sur 1 338 photos
1 sur 3
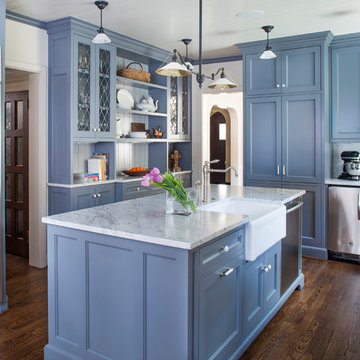
Aménagement d'une cuisine classique avec un évier de ferme, un placard avec porte à panneau encastré, des portes de placard bleues, une crédence blanche, un électroménager en acier inoxydable, parquet foncé et îlot.

Contemporary White Kitchen
Exemple d'une cuisine américaine tendance en L avec un placard à porte plane, des portes de placard blanches, une crédence blanche, une crédence en dalle de pierre, un électroménager en acier inoxydable, îlot, parquet foncé et fenêtre au-dessus de l'évier.
Exemple d'une cuisine américaine tendance en L avec un placard à porte plane, des portes de placard blanches, une crédence blanche, une crédence en dalle de pierre, un électroménager en acier inoxydable, îlot, parquet foncé et fenêtre au-dessus de l'évier.

Jim Brady Architectural Photography
Exemple d'une cuisine américaine parallèle nature en bois brun avec un évier de ferme, parquet foncé et un placard à porte shaker.
Exemple d'une cuisine américaine parallèle nature en bois brun avec un évier de ferme, parquet foncé et un placard à porte shaker.

Réalisation d'une grande cuisine ouverte encastrable minimaliste en L avec un évier de ferme, un placard à porte shaker, des portes de placard bleues, un plan de travail en granite, une crédence blanche, une crédence en bois, parquet foncé, îlot, un sol marron et un plan de travail blanc.
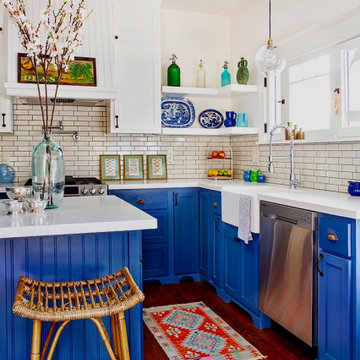
The kitchen was transformed by light from French doors to new patio, and a skylight over the island. Custom shaker style cabinets with Beadbaord accents were painted a bright Farrow & Ball hue. Heath tile on the backsplash.
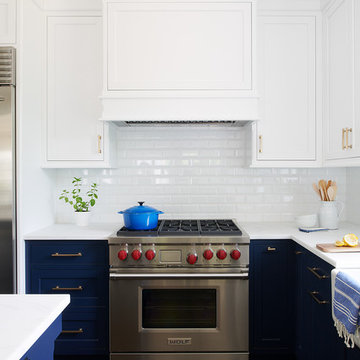
Réalisation d'une cuisine tradition de taille moyenne avec un évier de ferme, un placard avec porte à panneau encastré, des portes de placard bleues, une crédence blanche, une crédence en carrelage métro, un électroménager en acier inoxydable, parquet foncé, îlot et un plan de travail blanc.
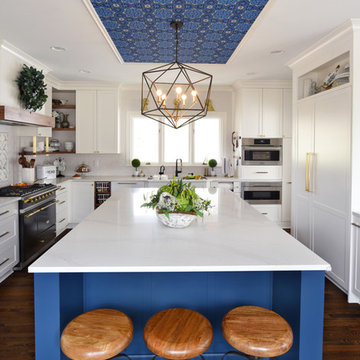
Cette image montre une cuisine traditionnelle avec un placard à porte shaker, des portes de placard blanches, une crédence grise, un électroménager en acier inoxydable, parquet foncé, îlot, un sol marron et un plan de travail gris.
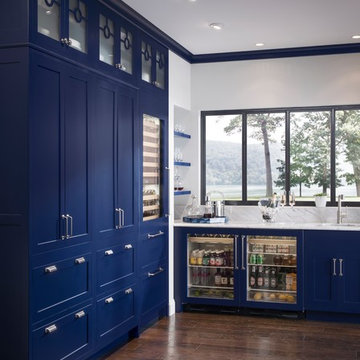
Cette photo montre une grande cuisine encastrable tendance en L fermée avec un évier encastré, un placard à porte shaker, des portes de placard bleues, plan de travail en marbre, une crédence blanche, une crédence en marbre, parquet foncé, aucun îlot et un sol marron.
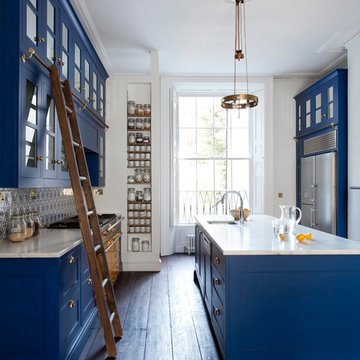
Rory Corrigan
Inspiration pour une cuisine traditionnelle avec un évier encastré, un placard à porte vitrée, des portes de placard bleues, un électroménager en acier inoxydable, parquet foncé et îlot.
Inspiration pour une cuisine traditionnelle avec un évier encastré, un placard à porte vitrée, des portes de placard bleues, un électroménager en acier inoxydable, parquet foncé et îlot.

Photography: Lepere Studio
Idée de décoration pour une cuisine ouverte grise et rose design en L avec un placard à porte plane, des portes de placard blanches, parquet foncé, aucun îlot, un évier encastré, un plan de travail en surface solide, une crédence blanche et un électroménager de couleur.
Idée de décoration pour une cuisine ouverte grise et rose design en L avec un placard à porte plane, des portes de placard blanches, parquet foncé, aucun îlot, un évier encastré, un plan de travail en surface solide, une crédence blanche et un électroménager de couleur.

https://genevacabinet.com
Geneva Cabinet Company, Lake Geneva WI, kitchen remodel to expand space for an open plan, family focused lake house.

The in-law suite kitchen could only be in a small corner of the basement. The kitchen design started with the question: how small can this kitchen be? The compact layout was designed to provide generous counter space, comfortable walking clearances, and abundant storage. The bold colors and fun patterns anchored by the warmth of the dark wood flooring create a happy and invigorating space.
SQUARE FEET: 140
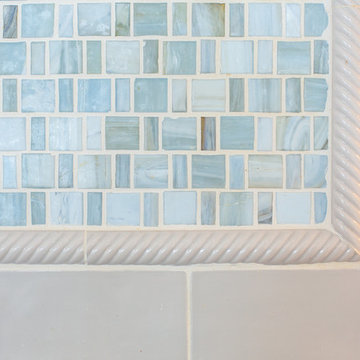
A lovely white kitchen, with White Rhino counters, handmade subway tile and mosaic back splash, polished nickel fixtures and door hardware, hardwood floors, a functional layout and plenty of natural light. Let's get cooking!
Karissa VanTassel Photography

Take a look at this two-story historical design that is both unique and welcoming. This stylized kitchen is full of character and unique elements.
Inspiration pour une cuisine américaine parallèle traditionnelle de taille moyenne avec un placard à porte plane, des portes de placard bleues, un plan de travail en surface solide, une crédence multicolore, une crédence en céramique, un électroménager en acier inoxydable, îlot, un sol marron, un plan de travail blanc, un évier 1 bac et parquet foncé.
Inspiration pour une cuisine américaine parallèle traditionnelle de taille moyenne avec un placard à porte plane, des portes de placard bleues, un plan de travail en surface solide, une crédence multicolore, une crédence en céramique, un électroménager en acier inoxydable, îlot, un sol marron, un plan de travail blanc, un évier 1 bac et parquet foncé.
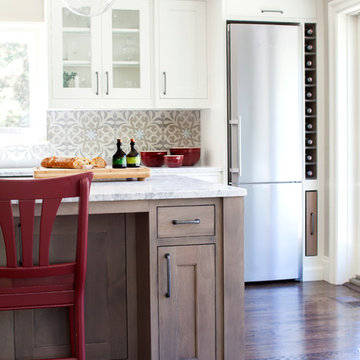
Grey stained cabinetry compliments the white perimeter cabinetry and carerra countertops. Cement backsplash by Original Mission tile in "Nantes" in soft grey and white add flair to the muted palette. Kitchen design and custom cabinetry by Sarah Robertson of Studio Dearborn. Refrigerator by LIebherr. Cooktop by Wolf. Bosch dishwasher. Farmhouse sink by Blanco. Cabinetry pulls by Jeffrey Alexander Belcastle collection. Photo credit: Neil Landino

Phillipsburg blue cabinets with dark oak flooring and gorgeous Cle Tile zellige tiles
Exemple d'une cuisine encastrable nature en U de taille moyenne avec un évier de ferme, un placard à porte shaker, des portes de placard bleues, un plan de travail en quartz modifié, une crédence blanche, une crédence en carrelage métro, parquet foncé, un sol marron, un plan de travail blanc et un plafond voûté.
Exemple d'une cuisine encastrable nature en U de taille moyenne avec un évier de ferme, un placard à porte shaker, des portes de placard bleues, un plan de travail en quartz modifié, une crédence blanche, une crédence en carrelage métro, parquet foncé, un sol marron, un plan de travail blanc et un plafond voûté.
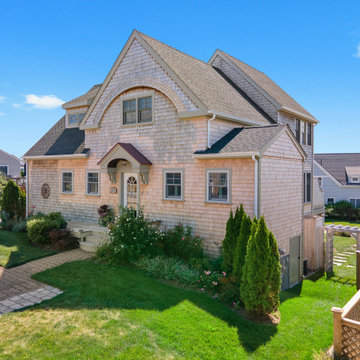
By adding a small addition to the right side of the home we were able to enlarge the client's kitchen and dining room. Several interior walls were also relocated to accommodate a first floor guest suite.

Réalisation d'une grande cuisine ouverte parallèle champêtre avec un évier encastré, un placard à porte shaker, des portes de placard bleues, une crédence blanche, une crédence en carrelage métro, un électroménager de couleur, parquet foncé, îlot, un sol noir et un plan de travail gris.

This large, custom kitchen has multiple built-ins and a large, cerused oak island. There is tons of storage and this kitchen was designed to be functional for a busy family that loves to entertain guests.
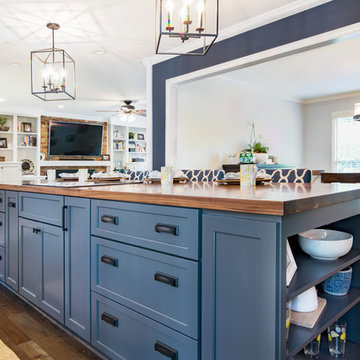
Krista Cox Studios
Réalisation d'une cuisine ouverte parallèle marine de taille moyenne avec un évier 1 bac, un placard à porte plane, un plan de travail en quartz modifié, une crédence grise, une crédence en marbre, un électroménager en acier inoxydable, parquet foncé, îlot, un sol marron et un plan de travail gris.
Réalisation d'une cuisine ouverte parallèle marine de taille moyenne avec un évier 1 bac, un placard à porte plane, un plan de travail en quartz modifié, une crédence grise, une crédence en marbre, un électroménager en acier inoxydable, parquet foncé, îlot, un sol marron et un plan de travail gris.
Idées déco de cuisines bleues avec parquet foncé
4