Idées déco de cuisines bleues avec plan de travail en marbre
Trier par :
Budget
Trier par:Populaires du jour
101 - 120 sur 1 099 photos
1 sur 3
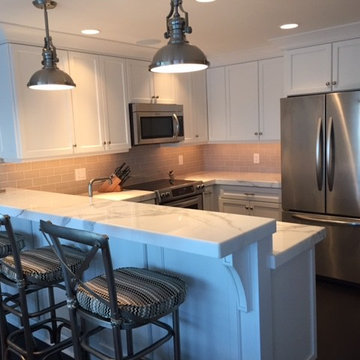
Chris Hartzell
Idées déco pour une cuisine américaine bord de mer en L de taille moyenne avec un évier encastré, un placard avec porte à panneau encastré, des portes de placard blanches, plan de travail en marbre, une crédence beige, une crédence en carrelage métro, un électroménager en acier inoxydable, parquet foncé et îlot.
Idées déco pour une cuisine américaine bord de mer en L de taille moyenne avec un évier encastré, un placard avec porte à panneau encastré, des portes de placard blanches, plan de travail en marbre, une crédence beige, une crédence en carrelage métro, un électroménager en acier inoxydable, parquet foncé et îlot.
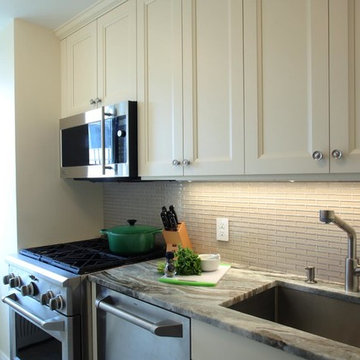
Aménagement d'une cuisine classique fermée et de taille moyenne avec un évier encastré, un placard avec porte à panneau encastré, des portes de placard blanches, plan de travail en marbre, une crédence beige, une crédence en carreau de verre, un électroménager en acier inoxydable, un sol en carrelage de céramique et aucun îlot.
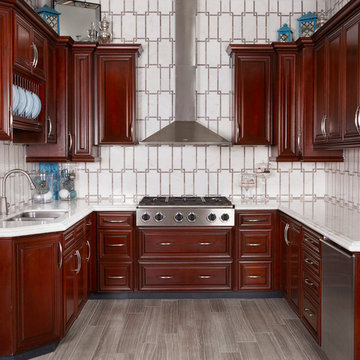
Imperial Danby Marble Countertop, Links Backsplash, Eramosa Clay Flooring @ Arizona Tile
Aménagement d'une cuisine en U et bois foncé de taille moyenne avec plan de travail en marbre, une crédence blanche, une crédence miroir, un sol en carrelage de porcelaine, un évier 2 bacs, un électroménager en acier inoxydable, aucun îlot, un sol gris, un plan de travail blanc et un placard avec porte à panneau surélevé.
Aménagement d'une cuisine en U et bois foncé de taille moyenne avec plan de travail en marbre, une crédence blanche, une crédence miroir, un sol en carrelage de porcelaine, un évier 2 bacs, un électroménager en acier inoxydable, aucun îlot, un sol gris, un plan de travail blanc et un placard avec porte à panneau surélevé.
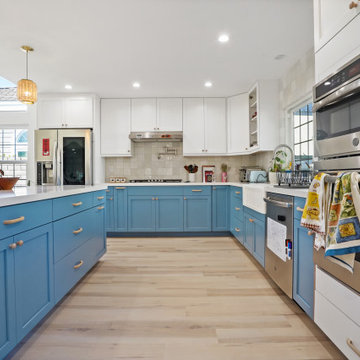
Yuzen Base With the Modin Collection, we have raised the bar on luxury vinyl plank. The result is a new standard in resilient flooring. Modin offers true embossed in register texture, a low sheen level, a rigid SPC core, an industry-leading wear layer, and so much more. Clean and bright vinyl planks for a space where you can clear your mind and relax. Unique knots bring life and intrigue to this tranquil maple design.
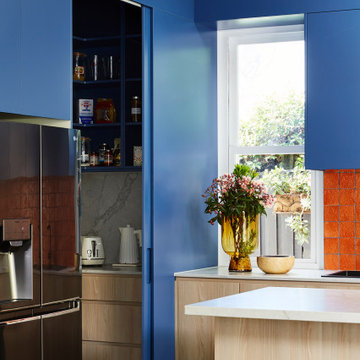
An expansive butlers panty hides in the corner & makes clever use of an awkward corner. Storage is a plenty as we made good use of the 3.5m ceiling height.
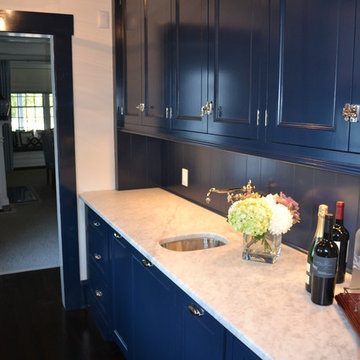
Kevin Calver Jr.
Inspiration pour une cuisine traditionnelle de taille moyenne avec un évier 1 bac, des portes de placard bleues, plan de travail en marbre, une crédence bleue, une crédence en bois, un électroménager en acier inoxydable et parquet foncé.
Inspiration pour une cuisine traditionnelle de taille moyenne avec un évier 1 bac, des portes de placard bleues, plan de travail en marbre, une crédence bleue, une crédence en bois, un électroménager en acier inoxydable et parquet foncé.
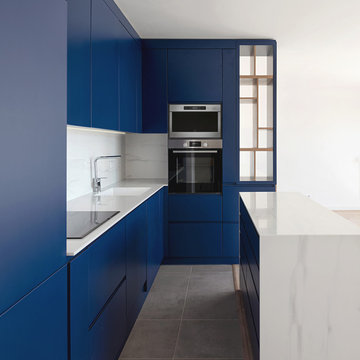
Cuisine design et minimaliste conçue avec des matériaux de qualités. Les rangements ont été pensés pour optimiser un maximum l'espace.
Idée de décoration pour une cuisine ouverte encastrable design en L de taille moyenne avec un évier 1 bac, des portes de placard bleues, plan de travail en marbre, une crédence blanche, une crédence en marbre, un sol en carrelage de céramique, îlot, un sol marron, un plan de travail blanc et un placard à porte plane.
Idée de décoration pour une cuisine ouverte encastrable design en L de taille moyenne avec un évier 1 bac, des portes de placard bleues, plan de travail en marbre, une crédence blanche, une crédence en marbre, un sol en carrelage de céramique, îlot, un sol marron, un plan de travail blanc et un placard à porte plane.
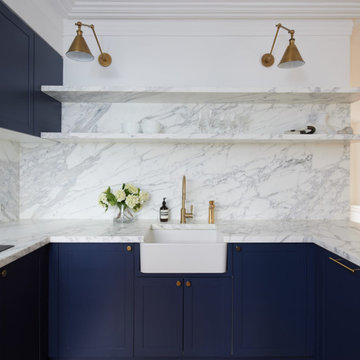
Idée de décoration pour une cuisine américaine tradition en U de taille moyenne avec un évier de ferme, un placard à porte shaker, des portes de placard bleues, plan de travail en marbre, une crédence blanche, une crédence en marbre, un électroménager noir, parquet foncé, aucun îlot, un sol marron et un plan de travail blanc.
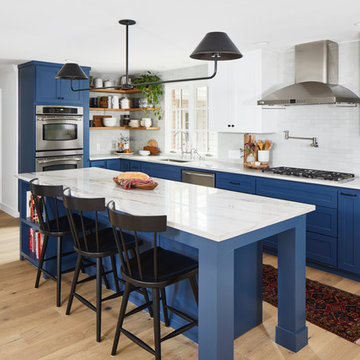
Réalisation d'une grande cuisine ouverte tradition en L avec un évier encastré, un placard à porte shaker, des portes de placard bleues, plan de travail en marbre, une crédence blanche, une crédence en carrelage métro, un électroménager en acier inoxydable, parquet clair, îlot et un sol beige.
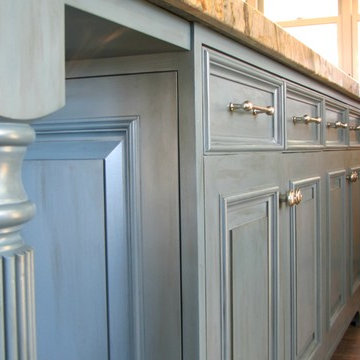
In the Kitchen, we applied a custom decorative finish with Benjamin Moore Alkyd glaze with Zar Flat Clear Coat.
Idée de décoration pour une grande cuisine américaine tradition en U et bois clair avec îlot, un placard à porte affleurante, plan de travail en marbre, parquet peint, un sol marron et un plan de travail marron.
Idée de décoration pour une grande cuisine américaine tradition en U et bois clair avec îlot, un placard à porte affleurante, plan de travail en marbre, parquet peint, un sol marron et un plan de travail marron.
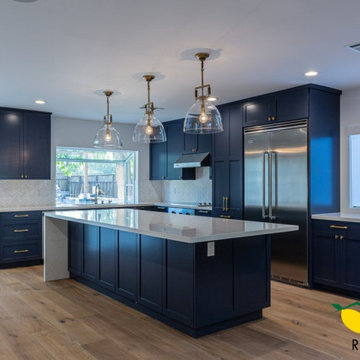
This project features light hardwood flooring and recessed LED lights all around the house. We upgraded the kitchen with an island, and beautiful blue cabinets. The bathrooms all have hardwood vanities with porcelain tops and undermounted sinks, as well as light up mirrors, and the showers have shampoo niches and hinged glass doors.
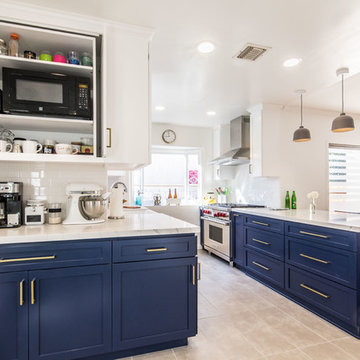
Réalisation d'une cuisine ouverte tradition en U de taille moyenne avec un évier de ferme, un placard à porte shaker, des portes de placard bleues, plan de travail en marbre, un électroménager en acier inoxydable, un sol en carrelage de porcelaine, une péninsule, un sol beige et un plan de travail beige.
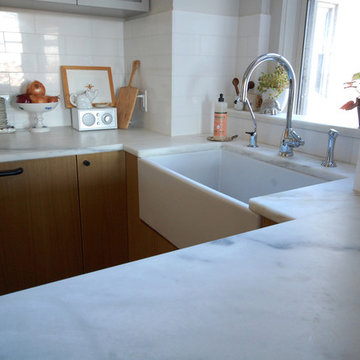
Aménagement d'une petite cuisine moderne en U et bois clair avec un évier de ferme, un placard à porte plane, plan de travail en marbre, une crédence blanche, une crédence en marbre, un électroménager noir, un sol en ardoise, aucun îlot et un sol gris.
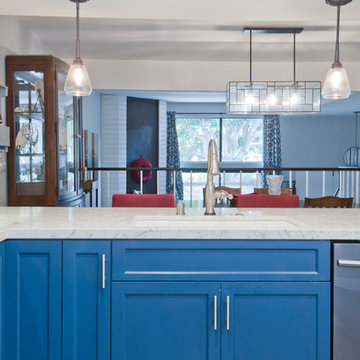
Cette image montre une petite cuisine minimaliste en L fermée avec un placard à porte plane, des portes de placard bleues, plan de travail en marbre, un électroménager en acier inoxydable, un sol en bois brun, îlot et un sol gris.
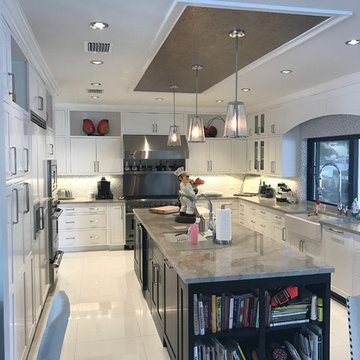
Cette image montre une cuisine design en U fermée et de taille moyenne avec un évier de ferme, un placard à porte shaker, des portes de placard blanches, plan de travail en marbre, une crédence grise, une crédence en mosaïque, un électroménager en acier inoxydable, un sol en carrelage de porcelaine, îlot et un sol blanc.
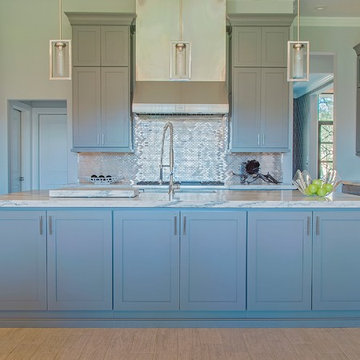
This dream kitchen is the perfect space for showcase and storage with floor to ceiling cabinetry, the latest high end appliances on the market. Gorgeous 5cm thick marble countertops contrast beautifully with a gray and metallic back splash. The kitchen opens up into a neat bar area for entertaining and anchors the dining area which is a perfect gathering spot.
Ashton Morgan, By Design Interiors
Photography: Daniel Angulo
Builder: Flair Builders

Free ebook, Creating the Ideal Kitchen. DOWNLOAD NOW
Our clients and their three teenage kids had outgrown the footprint of their existing home and felt they needed some space to spread out. They came in with a couple of sets of drawings from different architects that were not quite what they were looking for, so we set out to really listen and try to provide a design that would meet their objectives given what the space could offer.
We started by agreeing that a bump out was the best way to go and then decided on the size and the floor plan locations of the mudroom, powder room and butler pantry which were all part of the project. We also planned for an eat-in banquette that is neatly tucked into the corner and surrounded by windows providing a lovely spot for daily meals.
The kitchen itself is L-shaped with the refrigerator and range along one wall, and the new sink along the exterior wall with a large window overlooking the backyard. A large island, with seating for five, houses a prep sink and microwave. A new opening space between the kitchen and dining room includes a butler pantry/bar in one section and a large kitchen pantry in the other. Through the door to the left of the main sink is access to the new mudroom and powder room and existing attached garage.
White inset cabinets, quartzite countertops, subway tile and nickel accents provide a traditional feel. The gray island is a needed contrast to the dark wood flooring. Last but not least, professional appliances provide the tools of the trade needed to make this one hardworking kitchen.
Designed by: Susan Klimala, CKD, CBD
Photography by: Mike Kaskel
For more information on kitchen and bath design ideas go to: www.kitchenstudio-ge.com

1st Place, National Design Award Winning Kitchen.
Remodeling in Warwick, NY. From a dark, un-inspiring kitchen (see before photos), to a bright, white, custom kitchen. Dark wood floors, white carrera marble counters, solid wood island-table and much more.
Photos - Ken Lauben

Bergen County, NJ - Traditional - Kitchen Designed by Bart Lidsky of The Hammer & Nail Inc.
Photography by: Steve Rossi
This classic white kitchen creamy white Rutt Handcrafted Cabinetry and espresso Stained Rift White Oak Base Cabinetry. The highly articulated storage is a functional hidden feature of this kitchen. The countertops are 2" Thick Danby Marble with a mosaic marble backsplash. Pendant lights are built into the cabinetry above the sink.
http://thehammerandnail.com
#BartLidsky #HNdesigns #KitchenDesign

Exemple d'une cuisine ouverte nature en L de taille moyenne avec un placard à porte vitrée, des portes de placard blanches, un électroménager en acier inoxydable, une crédence blanche, une crédence en carrelage métro, parquet foncé, îlot, un évier de ferme, plan de travail en marbre et un sol marron.
Idées déco de cuisines bleues avec plan de travail en marbre
6