Idées déco de cuisines bleues avec poutres apparentes
Trier par :
Budget
Trier par:Populaires du jour
41 - 60 sur 154 photos
1 sur 3
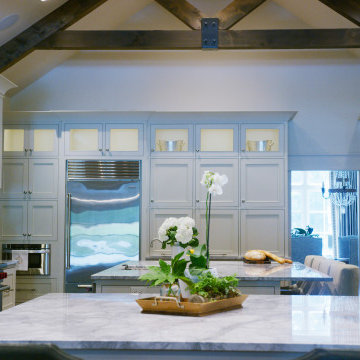
The island gives a space for casual dining.
Réalisation d'une très grande cuisine américaine tradition avec un placard à porte shaker, des portes de placard beiges, un plan de travail en quartz, une crédence beige, une crédence en carrelage métro, un électroménager en acier inoxydable, parquet foncé, 2 îlots, un sol marron, un plan de travail blanc et poutres apparentes.
Réalisation d'une très grande cuisine américaine tradition avec un placard à porte shaker, des portes de placard beiges, un plan de travail en quartz, une crédence beige, une crédence en carrelage métro, un électroménager en acier inoxydable, parquet foncé, 2 îlots, un sol marron, un plan de travail blanc et poutres apparentes.
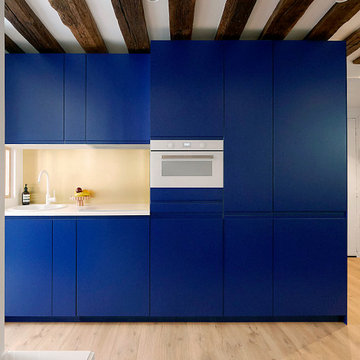
Idée de décoration pour une cuisine américaine linéaire et encastrable minimaliste de taille moyenne avec un évier 1 bac, un placard à porte affleurante, des portes de placard bleues, un plan de travail en stratifié, une crédence métallisée, parquet clair, un sol beige, un plan de travail blanc et poutres apparentes.
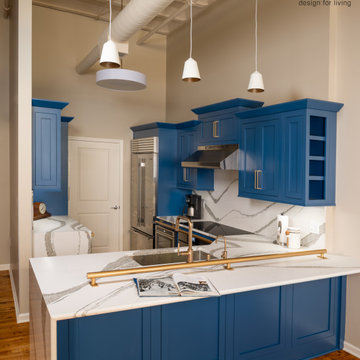
This downtown loft's homeowner who has cerebellar ataxia cannot walk, but he rolls around just fine in a desk chair. He can stand as long as he has something to pull himself up, and can remain standing with something to hold on to.
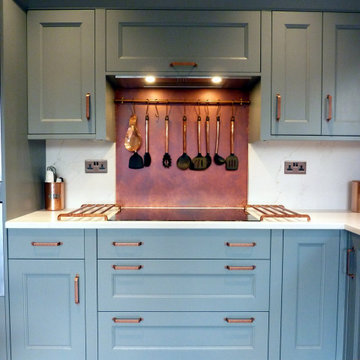
A kitchen in blue with antique copper fixings. Including a premium solid hammered copper Belfast sink, Copper island / dinning table and splashback. Cabinetry sourced from Howdens with customised doors.
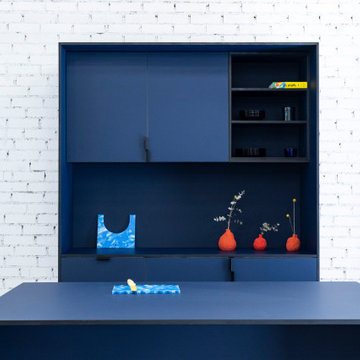
Cocina diseña por el estudio PLUTARCO
Frentes: gama MATE
Acabado: Blu Fes (FENIX)
Núcleo: MDF negro teñido en masa
Tirador: modelo PLANTEA
Cette image montre une cuisine ouverte linéaire et encastrable urbaine de taille moyenne avec un évier posé, un placard à porte affleurante, des portes de placard bleues, un plan de travail en stratifié, une crédence bleue, une crédence en dalle métallique, sol en béton ciré, îlot, un sol gris, un plan de travail bleu et poutres apparentes.
Cette image montre une cuisine ouverte linéaire et encastrable urbaine de taille moyenne avec un évier posé, un placard à porte affleurante, des portes de placard bleues, un plan de travail en stratifié, une crédence bleue, une crédence en dalle métallique, sol en béton ciré, îlot, un sol gris, un plan de travail bleu et poutres apparentes.
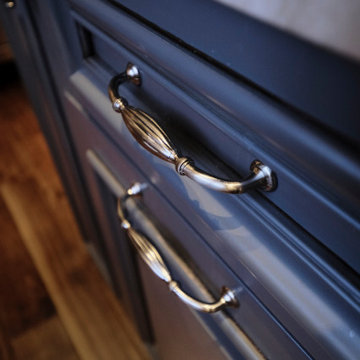
Cette photo montre une grande cuisine américaine chic en L et bois brun avec un évier encastré, un placard avec porte à panneau surélevé, un plan de travail en quartz, une crédence beige, une crédence en carrelage de pierre, un électroménager en acier inoxydable, un sol en bois brun, îlot, un sol marron, un plan de travail beige et poutres apparentes.
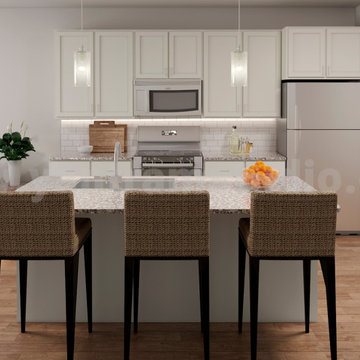
Modern small kitchen design with chair, sitting-dining area.kitchen with island, chairs , fridge, plant in side of sofa, sink on the island, pendant light. white cabinets in the kitchen, wooden flooring.
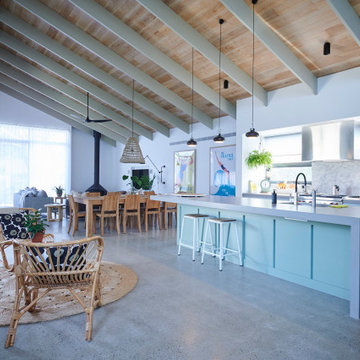
Transformation of a tired and dated holiday house into a contemporary beach house
Cette image montre une grande cuisine ouverte parallèle design avec un évier encastré, un placard à porte plane, des portes de placards vertess, un plan de travail en surface solide, une crédence grise, une crédence en marbre, un électroménager en acier inoxydable, sol en béton ciré, îlot, un sol gris, un plan de travail gris et poutres apparentes.
Cette image montre une grande cuisine ouverte parallèle design avec un évier encastré, un placard à porte plane, des portes de placards vertess, un plan de travail en surface solide, une crédence grise, une crédence en marbre, un électroménager en acier inoxydable, sol en béton ciré, îlot, un sol gris, un plan de travail gris et poutres apparentes.
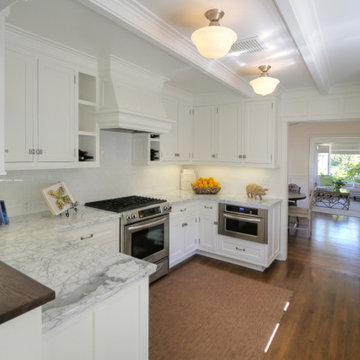
Inspiration pour une cuisine en U avec des portes de placard blanches, plan de travail en marbre, une crédence blanche, une crédence en carrelage métro, un électroménager en acier inoxydable, un sol en bois brun, un sol marron, un plan de travail blanc, poutres apparentes, un placard avec porte à panneau encastré, une péninsule et un évier 2 bacs.
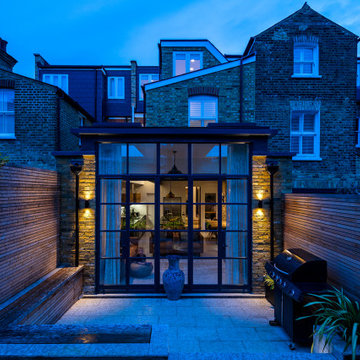
This project was a collaboration with a contractor we have partnered with for years to create a unique home for him and his family.
Shane and Anna Butterick of GSB Building are from New Zealand, and this influenced a great deal of the design decisions on the project. The choice of materials such as the wood finishes and the decision to leave steel beams exposed are influenced by a desire to remind them of a South Island style. The project is centred around a self-build mentality.
We achieved planning for a full width and side return extension, with full height steel doors adding an industrial style to this typical Victorian brick terraced house. The ground floor has been entirely reconfigured, to create one large open plan kitchen, dining and living space. The tall metal doors open onto a small but perfectly formed courtyard garden.
At the upper level, a luxury master suite has been created, with a large free-standing bath its centrepiece. We were also able to extend the loft to create a new bedroom with ensuite.
Much of the interior design is the result of Anna’s eclectic style and attention to detail. Shane and his team took responsibility for building the project and creating a very high-end finish. This project was a truly collaborative effort.
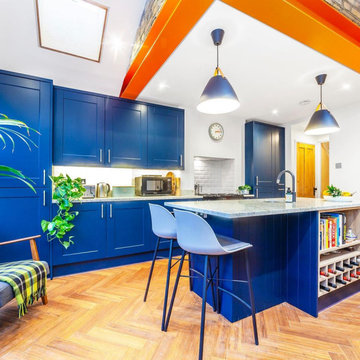
Inspiration pour une cuisine américaine encastrable design de taille moyenne avec un placard à porte shaker, des portes de placard bleues, un plan de travail en quartz, une crédence blanche, une crédence en céramique, parquet clair, îlot, un sol marron, un plan de travail multicolore et poutres apparentes.
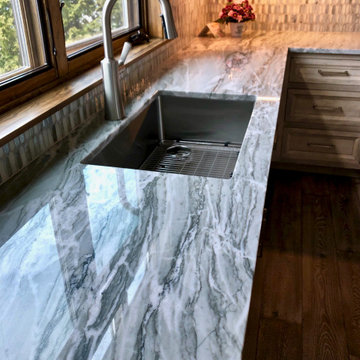
Inspiration pour une cuisine ouverte rustique en L et bois vieilli de taille moyenne avec un évier encastré, un placard à porte plane, un plan de travail en quartz, une crédence verte, une crédence en carreau de verre, un électroménager en acier inoxydable, un sol en bois brun, îlot, un sol marron, un plan de travail vert et poutres apparentes.
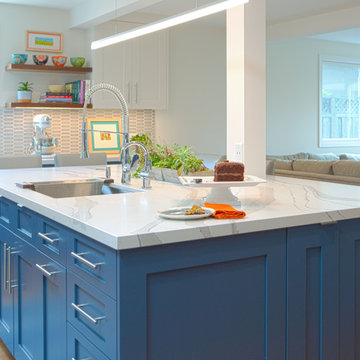
2020 Nari Meta Gold Award Winner
Exemple d'une cuisine avec un évier encastré, un placard à porte shaker, des portes de placard bleues, une crédence grise, une crédence en carreau de porcelaine, un électroménager en acier inoxydable, un sol en bois brun, îlot, un sol marron, un plan de travail blanc, poutres apparentes et un plan de travail en quartz modifié.
Exemple d'une cuisine avec un évier encastré, un placard à porte shaker, des portes de placard bleues, une crédence grise, une crédence en carreau de porcelaine, un électroménager en acier inoxydable, un sol en bois brun, îlot, un sol marron, un plan de travail blanc, poutres apparentes et un plan de travail en quartz modifié.
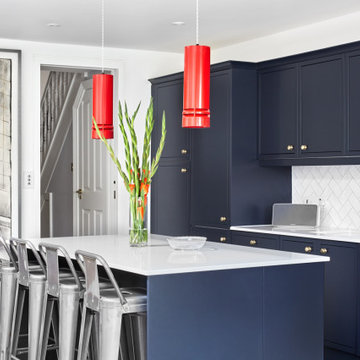
A new side extension allows for a generous new kitchen with direct link to the garden. Big generous sliding doors allow for fluid movement between the interior and the exterior. A big roof light was designed to flood the space with natural light. An exposed beam crossed the roof light and ceiling and gave us the opportunity to express it with a nice vivid colour which gives personality to the space.
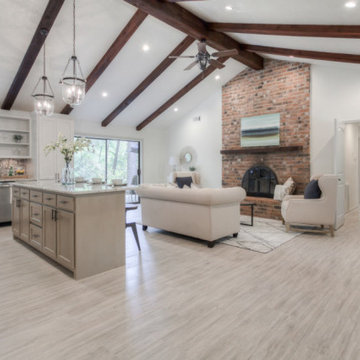
Réalisation d'une cuisine méditerranéenne en L avec un évier 2 bacs, un placard à porte shaker, des portes de placard blanches, un plan de travail en granite, une crédence multicolore, une crédence en carreau de porcelaine, un électroménager en acier inoxydable, un sol en carrelage de porcelaine, îlot, un plan de travail multicolore et poutres apparentes.
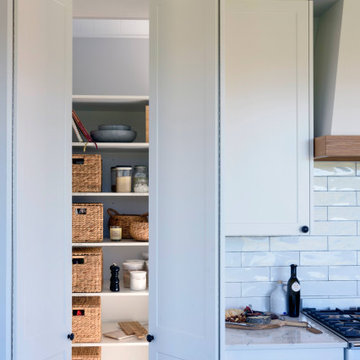
Built upon a hillside of terraces overlooking Lake Ohakuri (part of the Waikato River system), this modern farmhouse has been designed to capture the breathtaking lake views from almost every room.
The house is comprised of two offset pavilions linked by a hallway. The gabled forms are clad in black Linea weatherboard. Combined with the white-trim windows and reclaimed brick chimney this home takes on the traditional barn/farmhouse look the owners were keen to create.
The bedroom pavilion is set back while the living zone pushes forward to follow the course of the river. The kitchen is located in the middle of the floorplan, close to a covered patio.
The interior styling combines old-fashioned French Country with hard-industrial, featuring modern country-style white cabinetry; exposed white trusses with black-metal brackets and industrial metal pendants over the kitchen island bench. Unique pieces such as the bathroom vanity top (crafted from a huge slab of macrocarpa) add to the charm of this home.
The whole house is geothermally heated from an on-site bore, so there is seldom the need to light a fire.
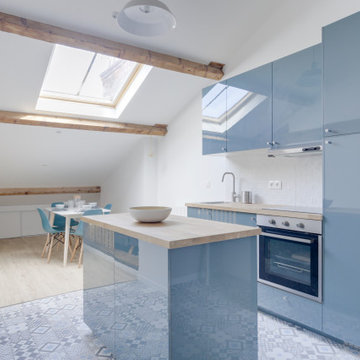
Cet appartement à entièrement été créé et viabilisé à partir de combles vierges. Ces larges espaces sous combles étaient tellement vastes que j'ai pu y implanter deux appartements de type 2. Retrouvez son jumeau dans un tout autre style nommé NATURAL dans la catégorie projets.
Pour la rénovation de cet appartement l'enjeu était d'optimiser les espaces tout en conservant le plus de charme et de cachet possible. J'ai donc sans hésité choisi de laisser les belles poutres de la charpente apparentes ainsi qu'un mur de brique existant que nous avons pris le soin de rénover.
L'ajout d'une claustras sur mesure nous permet de distinguer le coin TV du coin repas.
La large cuisine installée sous un plafond cathédrale nous offre de beaux et lumineux volumes : mission réussie pour les propriétaires qui souhaitaient proposer un logement sous pentes sans que leurs locataires se sentent oppressés !
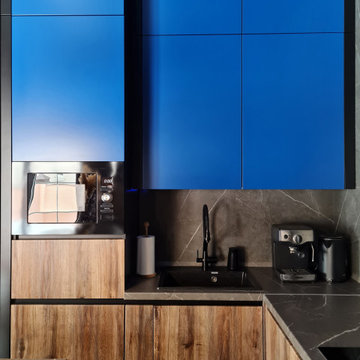
Idées déco pour une petite cuisine ouverte grise et blanche industrielle en L avec un évier encastré, un placard à porte plane, des portes de placard bleues, un plan de travail en stratifié, une crédence grise, une crédence en carreau de porcelaine, un électroménager noir, un sol en carrelage de porcelaine, îlot, un sol gris, un plan de travail gris et poutres apparentes.
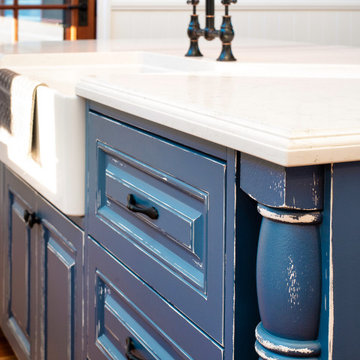
Inspiration pour une cuisine ouverte parallèle rustique de taille moyenne avec un évier de ferme, un placard à porte shaker, des portes de placard blanches, un plan de travail en quartz modifié, une crédence bleue, une crédence en céramique, un électroménager de couleur, parquet clair, îlot, un sol marron, un plan de travail blanc et poutres apparentes.
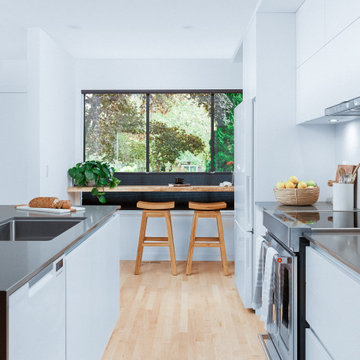
Our client had a busy life and his Burnaby home was usually his refuge — a place to relax and unwind after a busy day. But, his home was no longer helping him unwind. He called the My House team to do a minimalist home renovation, to transform his home from busy to one free from distraction and clutter.
We started by changing the “vibe” in the kitchen, the homeowner’s favourite place in the home. We removed the kitchen walls, and used a maple-clad beam to match the new maple live-edge bar top. Opening up the kitchen instantly improved sight lines and traffic flow between the kitchen and adjacent rooms. This new layout also allowed us to create much needed additional counter top space and storage in the kitchen.
The kitchen cabinets were replaced with flat panel, square-edge cabinets and the uppers lift-open. To create an elegant minimalist feel, the full height quartz back splash looks almost like concrete. We also removed the kitchen nook and replaced it with a live-edge counter top, making it a haven to enjoy a morning cup of coffee.
Throughout the home, white cabinets help ground and soothe, while the maple accents create warmth without adding unwanted colour or texture.
Minimalist Home Renovation: Bathrooms Too
We gutted all three bathrooms in this minimalist home renovation and started from scratch. As part of the bathroom renovations, we added new energy-efficient windows.
We reconfigured the master bedroom to allow for a full master en suite including a freestanding tub, a usable bench seat for the shower, a wall hung compact toilet, and a minimalist pedestal sink. The new bathtub also has a handheld shower to increase functionality and has a clever built-in ledge to hold a beverage.
If your home design and layout are no longer meeting your needs, or you too would like a minimalist home renovation like this home in Burnaby, call the My House Design Build team today and we can help you fall in love with your home again.
Idées déco de cuisines bleues avec poutres apparentes
3