Cuisine
Trier par :
Budget
Trier par:Populaires du jour
81 - 100 sur 190 photos
1 sur 3
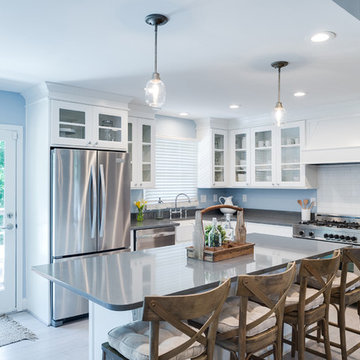
Exemple d'une cuisine ouverte nature en L de taille moyenne avec des portes de placard blanches, un plan de travail en surface solide, un électroménager en acier inoxydable, parquet clair, îlot, un évier de ferme et un placard à porte vitrée.
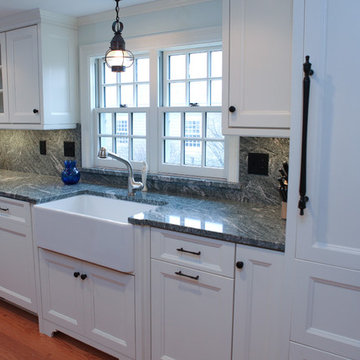
Exemple d'une cuisine américaine chic de taille moyenne avec un évier de ferme, un placard à porte vitrée, des portes de placard blanches, plan de travail en marbre, une crédence blanche et un sol en bois brun.
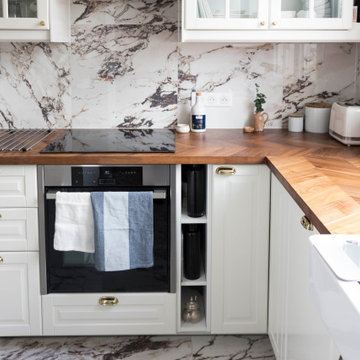
Réalisation d'une cuisine blanche et bois tradition en L fermée et de taille moyenne avec un évier 1 bac, un placard à porte vitrée, des portes de placard blanches, un plan de travail en bois, une crédence blanche, une crédence miroir, un électroménager en acier inoxydable, un sol blanc, un plan de travail marron et un sol en carrelage de céramique.
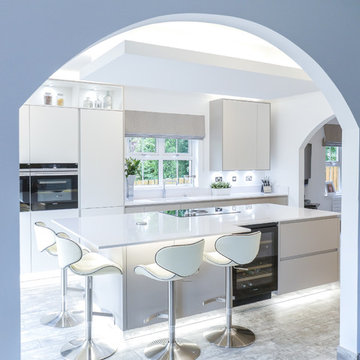
Maguires
Exemple d'une grande cuisine américaine linéaire tendance avec un évier 1 bac, un placard à porte vitrée, des portes de placard blanches, plan de travail en marbre, une crédence blanche, une crédence en feuille de verre, un électroménager blanc, un sol en carrelage de céramique, îlot et un sol multicolore.
Exemple d'une grande cuisine américaine linéaire tendance avec un évier 1 bac, un placard à porte vitrée, des portes de placard blanches, plan de travail en marbre, une crédence blanche, une crédence en feuille de verre, un électroménager blanc, un sol en carrelage de céramique, îlot et un sol multicolore.
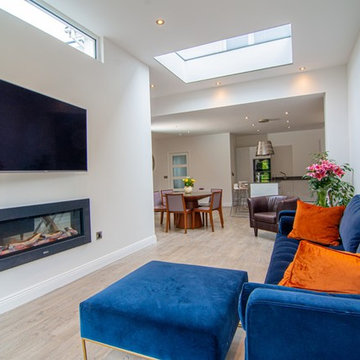
Flat roof house extension with open plan kitchen done in high specification finishes. The project has high roof levels above common standards, Has addition of the either skylight and side window installation to allow as much daylight as possible. Sliding doors allow to have lovely view on the garden and provide easy access to it.
Open plan kitchen allow to enjoy family dinners and visitors warm welcome.
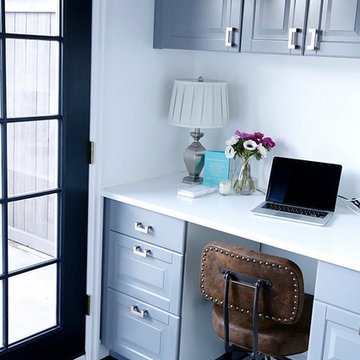
Los Angeles, California, United States Remodeled kitchen in starter home. Photo: Ragan Brooks
Réalisation d'une petite cuisine américaine style shabby chic en U avec un évier de ferme, un placard à porte vitrée, des portes de placard grises, une crédence blanche et un électroménager en acier inoxydable.
Réalisation d'une petite cuisine américaine style shabby chic en U avec un évier de ferme, un placard à porte vitrée, des portes de placard grises, une crédence blanche et un électroménager en acier inoxydable.
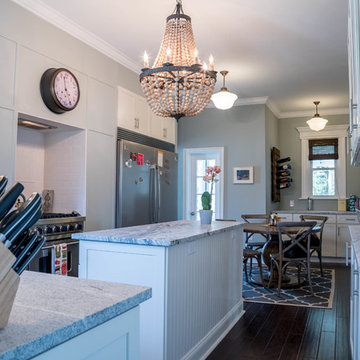
An outstanding contemporary kitchen design featuring Viscont White granite countertops. The counters have a brushed finish, which reduces gloss.
Idée de décoration pour une cuisine américaine design en L de taille moyenne avec un évier de ferme, un placard à porte vitrée, des portes de placard blanches, un plan de travail en granite, une crédence blanche, une crédence en céramique, un électroménager en acier inoxydable, parquet foncé et îlot.
Idée de décoration pour une cuisine américaine design en L de taille moyenne avec un évier de ferme, un placard à porte vitrée, des portes de placard blanches, un plan de travail en granite, une crédence blanche, une crédence en céramique, un électroménager en acier inoxydable, parquet foncé et îlot.
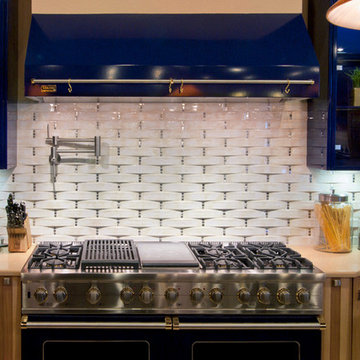
Bo-flex shaped ceramic tiles form a basket weave pattern with tiny metal accents in this display kitchen. Photo by Christopher Martinez Photography.
Idée de décoration pour une grande cuisine ouverte minimaliste en U avec un placard à porte vitrée, des portes de placard bleues, un plan de travail en quartz modifié, une crédence blanche, une crédence en céramique, un électroménager en acier inoxydable, un sol en carrelage de céramique et îlot.
Idée de décoration pour une grande cuisine ouverte minimaliste en U avec un placard à porte vitrée, des portes de placard bleues, un plan de travail en quartz modifié, une crédence blanche, une crédence en céramique, un électroménager en acier inoxydable, un sol en carrelage de céramique et îlot.
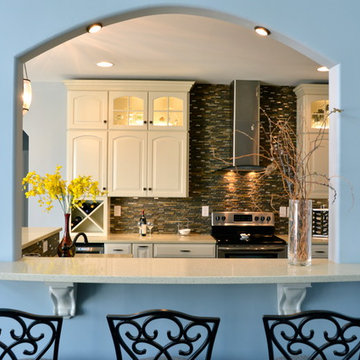
Greg Versen
Idée de décoration pour une cuisine américaine tradition en L de taille moyenne avec un évier encastré, un placard à porte vitrée, des portes de placard beiges, un plan de travail en quartz modifié, une crédence multicolore, une crédence en mosaïque, un électroménager en acier inoxydable, parquet foncé et une péninsule.
Idée de décoration pour une cuisine américaine tradition en L de taille moyenne avec un évier encastré, un placard à porte vitrée, des portes de placard beiges, un plan de travail en quartz modifié, une crédence multicolore, une crédence en mosaïque, un électroménager en acier inoxydable, parquet foncé et une péninsule.
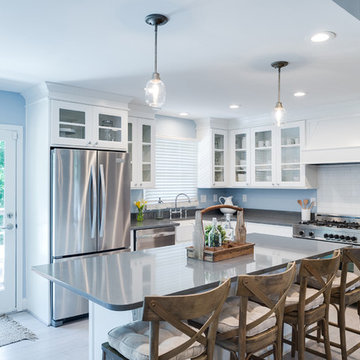
Idée de décoration pour une cuisine ouverte tradition en L avec un évier de ferme, un placard à porte vitrée, des portes de placard blanches, un plan de travail en quartz, une crédence blanche, une crédence en carrelage métro, un électroménager en acier inoxydable, parquet clair et îlot.
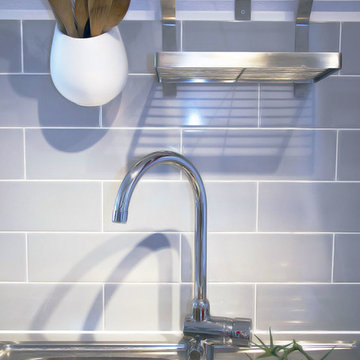
Exemple d'une petite cuisine parallèle moderne fermée avec un évier encastré, un placard à porte vitrée, des portes de placard blanches, un plan de travail en stratifié, une crédence bleue, une crédence en carreau briquette, un sol en carrelage de céramique et une péninsule.
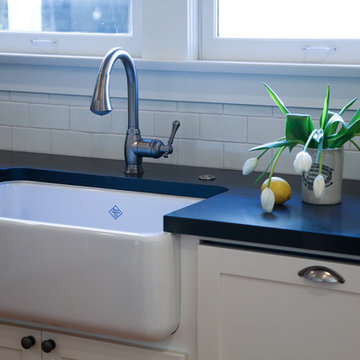
Sara Prada
Cette image montre une cuisine traditionnelle en L de taille moyenne et fermée avec un évier de ferme, un placard à porte vitrée, des portes de placard blanches, un plan de travail en stéatite, une crédence blanche, une crédence en carrelage métro, un électroménager en acier inoxydable, un sol en bois brun et îlot.
Cette image montre une cuisine traditionnelle en L de taille moyenne et fermée avec un évier de ferme, un placard à porte vitrée, des portes de placard blanches, un plan de travail en stéatite, une crédence blanche, une crédence en carrelage métro, un électroménager en acier inoxydable, un sol en bois brun et îlot.
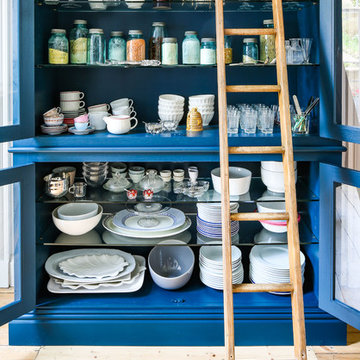
A Glazed shaker dresser painted in Farrow & Ball Hague Blue with brass handles sits on one wall, a ladder used to access the top of the dresser hangs on a brass bar. The dresser has glass shelves and is filled with crockery, glassware and ingredients.
Photographer: Charlie O'Beirne - Lukonic Photography
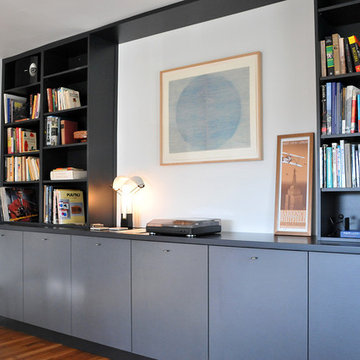
Aménagement d'une grande cuisine américaine parallèle moderne avec un évier posé, un placard à porte vitrée, des portes de placard noires, un plan de travail en quartz modifié, une crédence blanche, une crédence en dalle de pierre, un électroménager en acier inoxydable, un sol en bois brun et îlot.
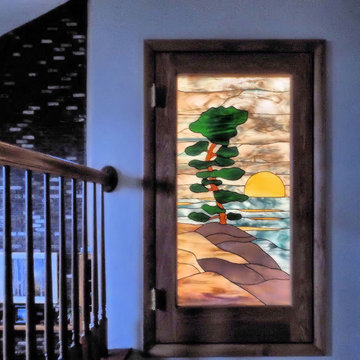
This photo was taken with all the lights turned off, only back-lit.
This panel was created to fit into an opening that went to a bonus storage area.
The end result was so much better than just a piece of bathroom obscure glass.
It is now a work of Art Glass, and as a bonus the effect can easily be adjusted with a dimmer light. Unlimited moods by simply adjusting their dimmer.
The actual panel measured 24" x 48" and had many colors and textured glass types. Of course you can have your own, but this is what is shown in the photos below;
Sky - Spectrum Glass - 6034-83CC - "Aqua-Rose"
Sun - Spectrum Glass - 6067-83CC - " Mimosa "
Sun Reflection - Spectrum Glass - 6076-83CC - " Mimosa "
Tree Leaves - Spectrum Glass - 327-6S - Dark Green/White
Tree Bark - Spectrum Glass - 317-2S - Medium Amber/White
Water - Spectrum Glass - 6033-83CC - " Blue Yonder "
Gray Rocks - Spectrum Glass - 387-2S - Gray/White
Wispy Rocks - Spectrum Glass - 6092-86CC - " Heather "
Lighter Rocks - Spectrum Glass - "Aqua-Rose"
We also utilized our Dark Antique Patina Tiffany Style (Copper Foil) which is best suited to " Art Style " Stained Glass. Simply Stunning !!!
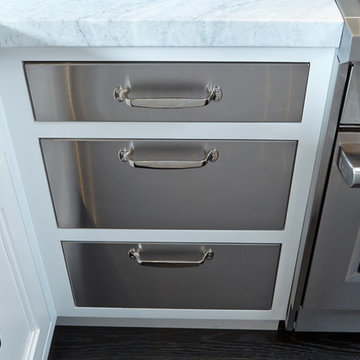
Keith Scott Morton
Cette photo montre une grande arrière-cuisine chic en L avec un évier encastré, un placard à porte vitrée, des portes de placard blanches, plan de travail en marbre, une crédence blanche, une crédence en carreau de verre, un électroménager en acier inoxydable, parquet foncé et îlot.
Cette photo montre une grande arrière-cuisine chic en L avec un évier encastré, un placard à porte vitrée, des portes de placard blanches, plan de travail en marbre, une crédence blanche, une crédence en carreau de verre, un électroménager en acier inoxydable, parquet foncé et îlot.
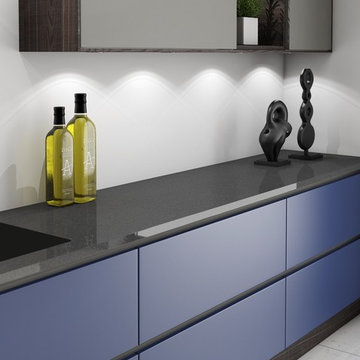
Modern and elegant whilst being inspiring and bold - here you see a harmonious kitchen and living environment created using Alta and Deda. The striking beauty and exclusivity of Deda Ebony Emara gloss cabinets to the left with vertical grain, mixed with the imposing simplicity of the Alta matt magma lacquered finish on base and island units. The Deda Ebony Emara gloss base units feature grain running through from bottom to top drawer fronts.
Innovation in design has allowed the creation of dual level island units. Not only an inspirational aesthetic focal point but a congregational locus where kitchen and living areas combine. Due to the bespoke nature of the product range an extra wide and deep drawer front on the lower island is possible. The devil is in the detail though with a chamfered top edge drawer front with side bevel on the drawer and matching end panel.
Design meets practicality. A double bevelled door works in perfect harmony with aluminium profiles to conceal a larder storage system.
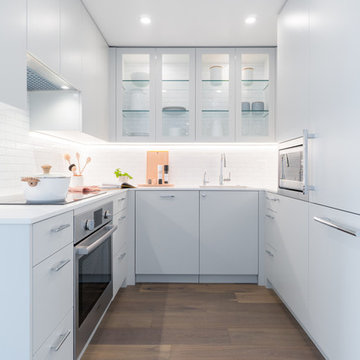
Casandra Butler
Cette photo montre une petite cuisine tendance en U avec un évier 1 bac, un placard à porte vitrée, des portes de placard blanches, une crédence blanche, un électroménager en acier inoxydable, une crédence en carrelage métro, parquet foncé, aucun îlot et un plan de travail blanc.
Cette photo montre une petite cuisine tendance en U avec un évier 1 bac, un placard à porte vitrée, des portes de placard blanches, une crédence blanche, un électroménager en acier inoxydable, une crédence en carrelage métro, parquet foncé, aucun îlot et un plan de travail blanc.
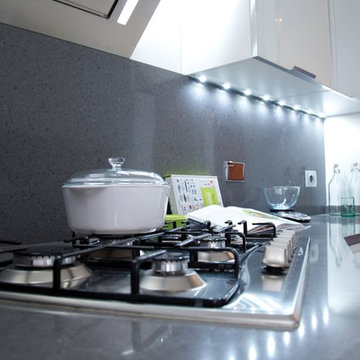
Uno spazio ridotto non dev'essere un limite. In questo appartamento rispondiamo alla passione per la cucina della proprietaria organizzando un relooking completo in soli 6 mq.
Il progetto sfrutta al massimo l'altezza con pensili e colonne attrezzate, e il piano di lavoro personalizzanto da tagli diagonali e una morbida curva in chiusura nella zona fuochi.
L'allestimento sottolinea i contrasti dei colori chiari/scuri e nei materiali lucidi/opachi con la scelta di accessori ad hoc, materiali moderni e note di verde acido che marcano un ambiente studiato e di design.
2014 (Appartamento, Roma)
A reduced space must not be a limit . In this apartment we respond to the passion for cooking owner of organizing a complete makeover in only 6 square meters .
The project takes full advantage of the height with wall units and tall units , and the work plan personalizzanto by diagonal cuts and a soft closing curve in the cooking area .
The exhibition highlights the light / dark color contrasts and glossy / opaque materials with the choice of ad hoc accessories, modern materials and acid green notes which mark an environment designed and design .
2014 ( Apartment , Rome )
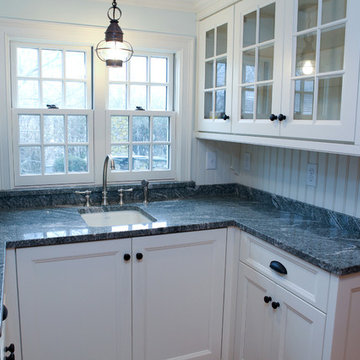
Aménagement d'une cuisine américaine classique de taille moyenne avec un évier de ferme, un placard à porte vitrée, des portes de placard blanches, plan de travail en marbre, une crédence blanche et un sol en bois brun.
5