Idées déco de cuisines bleues avec un placard avec porte à panneau surélevé
Trier par :
Budget
Trier par:Populaires du jour
81 - 100 sur 989 photos
1 sur 3
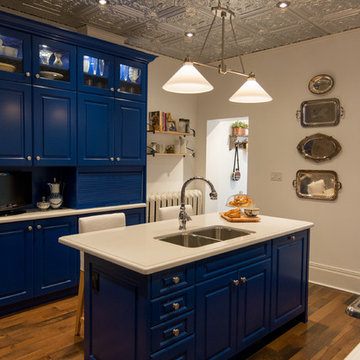
Exemple d'une cuisine nature fermée avec un évier 2 bacs, un placard avec porte à panneau surélevé et des portes de placard bleues.
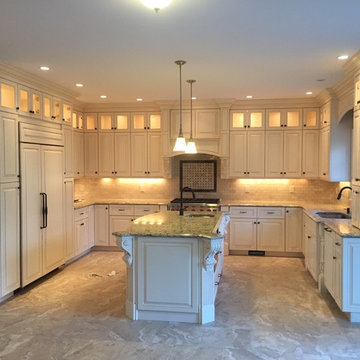
Idée de décoration pour une grande cuisine américaine encastrable tradition en U avec un évier encastré, un placard avec porte à panneau surélevé, des portes de placard blanches, un plan de travail en granite, une crédence beige, une crédence en carrelage métro, îlot et un sol beige.
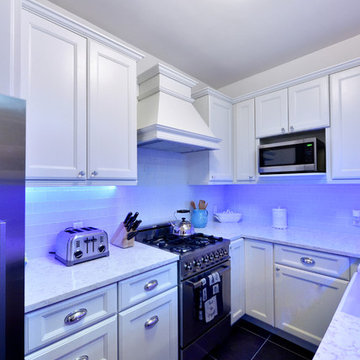
Cette image montre une petite cuisine traditionnelle en U fermée avec un évier de ferme, un placard avec porte à panneau surélevé, des portes de placard blanches, un plan de travail en quartz modifié, une crédence blanche, une crédence en carrelage de pierre, un électroménager en acier inoxydable, un sol en carrelage de porcelaine et aucun îlot.
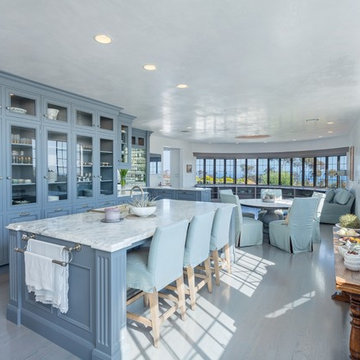
Inspiration pour une cuisine marine avec plan de travail en marbre, un évier de ferme, un placard avec porte à panneau surélevé et îlot.

Idée de décoration pour une grande cuisine méditerranéenne en L avec une crédence blanche, un évier encastré, un placard avec porte à panneau surélevé, des portes de placard grises, un plan de travail en cuivre, une crédence en céramique, un électroménager en acier inoxydable, tomettes au sol et îlot.
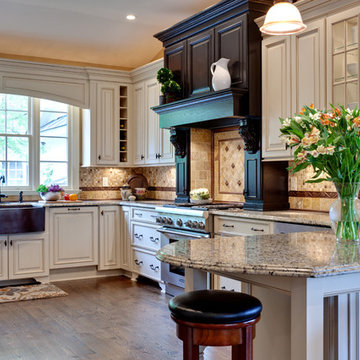
Traditional White and Black Kitchen
Inspiration pour une grande cuisine américaine traditionnelle en U avec un placard avec porte à panneau surélevé, un électroménager en acier inoxydable, un évier de ferme, des portes de placard blanches, un plan de travail en granite, une crédence multicolore, une crédence en carrelage de pierre, un sol en bois brun, une péninsule, un sol marron et un plan de travail beige.
Inspiration pour une grande cuisine américaine traditionnelle en U avec un placard avec porte à panneau surélevé, un électroménager en acier inoxydable, un évier de ferme, des portes de placard blanches, un plan de travail en granite, une crédence multicolore, une crédence en carrelage de pierre, un sol en bois brun, une péninsule, un sol marron et un plan de travail beige.
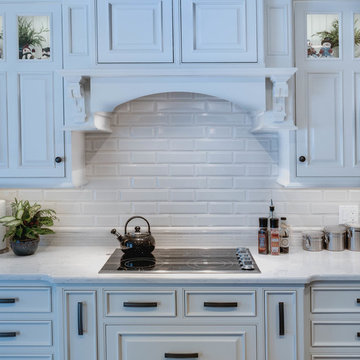
Photography by Nate Martin
Exemple d'une cuisine américaine chic en L de taille moyenne avec un évier encastré, un placard avec porte à panneau surélevé, des portes de placard blanches, un plan de travail en quartz, une crédence blanche, une crédence en céramique, un électroménager en acier inoxydable, parquet foncé et îlot.
Exemple d'une cuisine américaine chic en L de taille moyenne avec un évier encastré, un placard avec porte à panneau surélevé, des portes de placard blanches, un plan de travail en quartz, une crédence blanche, une crédence en céramique, un électroménager en acier inoxydable, parquet foncé et îlot.
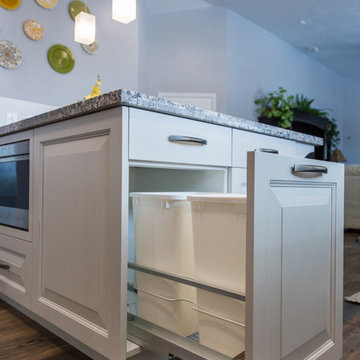
Trina Knudsen
Idée de décoration pour une cuisine américaine encastrable tradition en L de taille moyenne avec un évier encastré, un placard avec porte à panneau surélevé, des portes de placard blanches, un plan de travail en granite, une crédence grise, une crédence en carreau de verre, un sol en bois brun et une péninsule.
Idée de décoration pour une cuisine américaine encastrable tradition en L de taille moyenne avec un évier encastré, un placard avec porte à panneau surélevé, des portes de placard blanches, un plan de travail en granite, une crédence grise, une crédence en carreau de verre, un sol en bois brun et une péninsule.
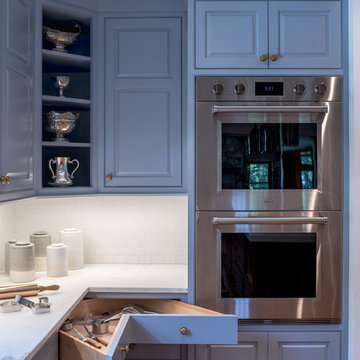
Angle Eye Photography
DAS Custom Builders
Réalisation d'une cuisine ouverte tradition en U de taille moyenne avec un évier de ferme, un placard avec porte à panneau surélevé, des portes de placard bleues, plan de travail en marbre, une crédence blanche, un électroménager en acier inoxydable, parquet clair, îlot, un sol beige et un plan de travail blanc.
Réalisation d'une cuisine ouverte tradition en U de taille moyenne avec un évier de ferme, un placard avec porte à panneau surélevé, des portes de placard bleues, plan de travail en marbre, une crédence blanche, un électroménager en acier inoxydable, parquet clair, îlot, un sol beige et un plan de travail blanc.
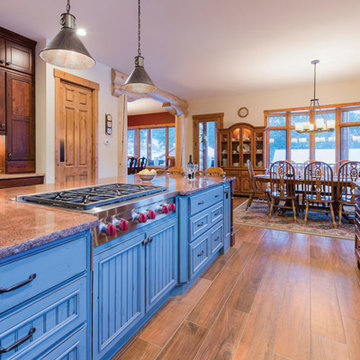
Damon Searles
Exemple d'une grande cuisine américaine chic en U avec un placard avec porte à panneau surélevé, des portes de placard bleues, un plan de travail en granite, une crédence multicolore, une crédence en dalle de pierre, un électroménager en acier inoxydable, un sol en bois brun et îlot.
Exemple d'une grande cuisine américaine chic en U avec un placard avec porte à panneau surélevé, des portes de placard bleues, un plan de travail en granite, une crédence multicolore, une crédence en dalle de pierre, un électroménager en acier inoxydable, un sol en bois brun et îlot.
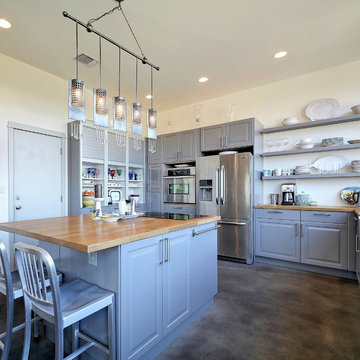
Twist Tours
Cette image montre une cuisine traditionnelle en U avec un placard avec porte à panneau surélevé, des portes de placard bleues, un plan de travail en bois, un électroménager en acier inoxydable, sol en béton ciré, îlot, un sol gris et un plan de travail beige.
Cette image montre une cuisine traditionnelle en U avec un placard avec porte à panneau surélevé, des portes de placard bleues, un plan de travail en bois, un électroménager en acier inoxydable, sol en béton ciré, îlot, un sol gris et un plan de travail beige.
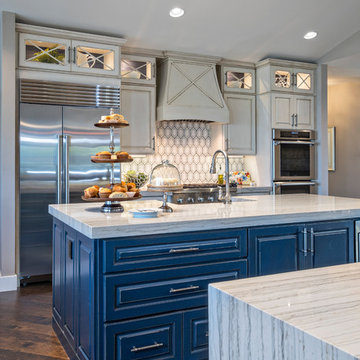
Aménagement d'une cuisine ouverte bord de mer en U de taille moyenne avec un évier de ferme, un placard avec porte à panneau surélevé, des portes de placard beiges, plan de travail en marbre, un électroménager en acier inoxydable et 2 îlots.
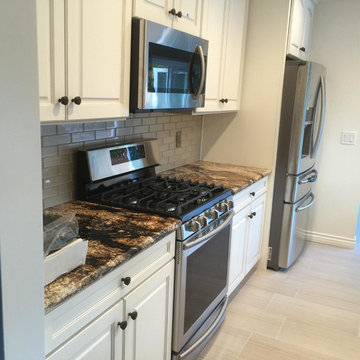
Gut and remodel of rear of home. New Folding doors, windows, kitchen, and exterior kitchen, Ledgestone design.
Cette image montre une cuisine américaine parallèle traditionnelle de taille moyenne avec un évier encastré, un placard avec porte à panneau surélevé, des portes de placard blanches, un plan de travail en granite, une crédence grise, une crédence en carreau de verre, un électroménager en acier inoxydable, un sol en carrelage de porcelaine, aucun îlot, un sol gris et un plan de travail multicolore.
Cette image montre une cuisine américaine parallèle traditionnelle de taille moyenne avec un évier encastré, un placard avec porte à panneau surélevé, des portes de placard blanches, un plan de travail en granite, une crédence grise, une crédence en carreau de verre, un électroménager en acier inoxydable, un sol en carrelage de porcelaine, aucun îlot, un sol gris et un plan de travail multicolore.
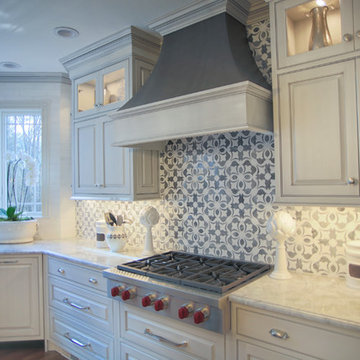
Cette image montre une très grande cuisine ouverte traditionnelle en U avec un évier de ferme, un placard avec porte à panneau surélevé, des portes de placard grises, un plan de travail en granite, une crédence multicolore, une crédence en mosaïque, un électroménager en acier inoxydable, un sol en bois brun, îlot et un sol marron.
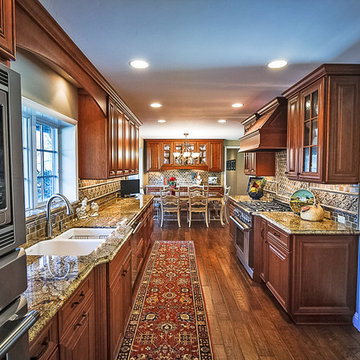
Photography by Christina Kelly of Elk Grove, CA
Designer: Cindy Garten of Unique Technique
Idées déco pour une cuisine américaine classique en bois brun et U de taille moyenne avec un évier encastré, un placard avec porte à panneau surélevé, un plan de travail en granite, une crédence en carreau de porcelaine, un électroménager en acier inoxydable, un sol en bois brun, aucun îlot, une crédence marron et un sol marron.
Idées déco pour une cuisine américaine classique en bois brun et U de taille moyenne avec un évier encastré, un placard avec porte à panneau surélevé, un plan de travail en granite, une crédence en carreau de porcelaine, un électroménager en acier inoxydable, un sol en bois brun, aucun îlot, une crédence marron et un sol marron.

The kitchen, butler’s pantry, and laundry room uses Arbor Mills cabinetry and quartz counter tops. Wide plank flooring is installed to bring in an early world feel. Encaustic tiles and black iron hardware were used throughout. The butler’s pantry has polished brass latches and cup pulls which shine brightly on black painted cabinets. Across from the laundry room the fully custom mudroom wall was built around a salvaged 4” thick seat stained to match the laundry room cabinets.
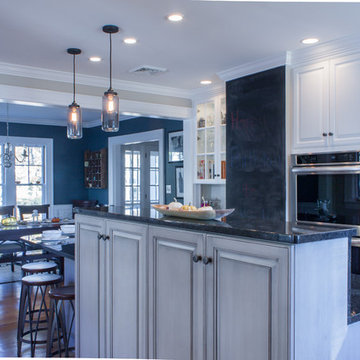
A kitchen traditional for today. This beautiful, bright kitchen is nestled within a colonial style home located in Manchester, NH. Created to blend the traditional style of the home with the contemporary entertaining style of the home’s newest owners, transforming the kitchen into a functional cooking and entertaining space did not come without a few challenges.
The dated kitchen lacked counter, storage and pantry space. As with many older homes, there were sloping floors, chimney chases, and a lack of wall space. Rising to the challenge, I created three unique designs, each one designed to manage these challenges while offering the homeowners their choice of WOW factors.
Indeed, the final design includes plenty of necessary counter space, amazing deep drawer storage, and wonderful pantry space. To make cooking easier and far more efficient, I accessorized with complements of oil pullouts, tray dividers, dual waste pull outs, and utensil dividers. The layout is also perfect for two cooking at the same time, and the additional counter seating makes this island the hot spot for all gatherings. To keep the “HOT” out of the hotspot however, guests remain comfortable with the pop up down draft installed alongside the 6 burner range efficiently drawing in that heat. Additionally, the raised bar behind the range top not only covers the down draft when in its raised position, but shields guests from any cooking splatter.
AND, it’s the perfect bar height for leaning on or standing around those trays of yummy appetizers set upon it during a party!
The final transformation of space into the perfect entertaining spot is the bar. The kitchen is open to the dining room so placing a small bar between the two spaces creates an easy bridge for guests to grab a drink without crossing the entire kitchen to the fridge. Lighting from the bar’s mullion wall cabinet softly cascades into the kitchen/seating area, illuminating the homeowner’s fine crystal wine and champagne glasses as it reflects the warmth and style of the new kitchen. Next to the bar is the creative addition of an oversized but streamlined chalk board where the signature drink of the night can be whimsically showcased restaurant style. Or, if they choose, guests may leave a note…
White painted cabinets wrap around the perimeter of the kitchen while grey glazed cabinets ground the island. A traditional raised panel door and drawer style suit the home perfectly.
Both are topped with polished black pearl granite countertops. The stainless steel double ovens, refrigerator, and dishwasher coordinate beautifully with the grey glazed island and rustic iron cabinet hardware. Large windows on two walls open to scenic views and let in lots of natural light. Smokey glass pendants and recessed lighting strategically light work stations while artfully illuminating the entire kitchen. Day and night, this now organized, streamlined kitchen embraces the home with a sense of light and warmth; an inviting space perfect for cooking or enjoying time with friends and family.
Photography by Scott Sherman
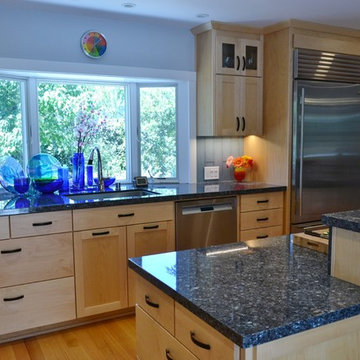
A full house remodel relocated the kitchen to a space that allowed it to inter-relate with the back yard, the dining area and the living area while boasting lots of display space and lots of kitchen work and storage space
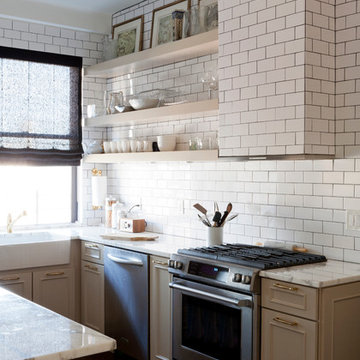
david gilbert
Idée de décoration pour une cuisine américaine tradition en U avec un évier de ferme, plan de travail en marbre, une crédence blanche, un électroménager en acier inoxydable, des portes de placard beiges, une crédence en carrelage métro et un placard avec porte à panneau surélevé.
Idée de décoration pour une cuisine américaine tradition en U avec un évier de ferme, plan de travail en marbre, une crédence blanche, un électroménager en acier inoxydable, des portes de placard beiges, une crédence en carrelage métro et un placard avec porte à panneau surélevé.
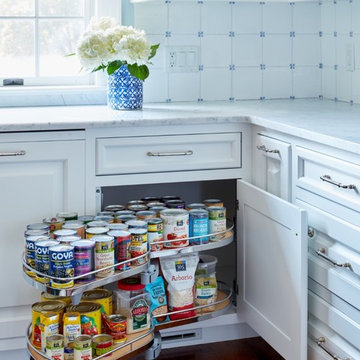
The Lemans corner unit maximizes access to the blind corner. This is a lot of easy access and organization of cans and cooking items!
Idées déco pour une grande cuisine encastrable classique en U fermée avec un évier encastré, un placard avec porte à panneau surélevé, des portes de placard blanches, plan de travail en marbre, une crédence bleue, une crédence en céramique, un sol en bois brun, îlot et un plan de travail blanc.
Idées déco pour une grande cuisine encastrable classique en U fermée avec un évier encastré, un placard avec porte à panneau surélevé, des portes de placard blanches, plan de travail en marbre, une crédence bleue, une crédence en céramique, un sol en bois brun, îlot et un plan de travail blanc.
Idées déco de cuisines bleues avec un placard avec porte à panneau surélevé
5