Idées déco de cuisines bleues avec un plan de travail beige
Trier par:Populaires du jour
101 - 120 sur 349 photos
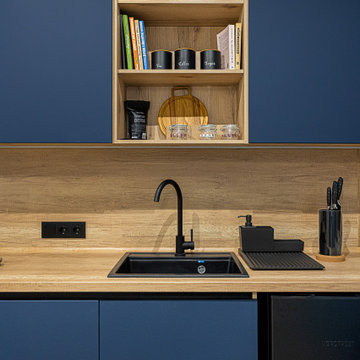
Interior of kitchen which is in hallway. It is modern, compact and usable for living
Exemple d'une petite cuisine ouverte linéaire et blanche et bois tendance avec un évier encastré, un placard à porte plane, des portes de placard bleues, un plan de travail en surface solide, une crédence beige, une crédence en bois, un électroménager noir, parquet clair, aucun îlot, un sol beige, un plan de travail beige et poutres apparentes.
Exemple d'une petite cuisine ouverte linéaire et blanche et bois tendance avec un évier encastré, un placard à porte plane, des portes de placard bleues, un plan de travail en surface solide, une crédence beige, une crédence en bois, un électroménager noir, parquet clair, aucun îlot, un sol beige, un plan de travail beige et poutres apparentes.
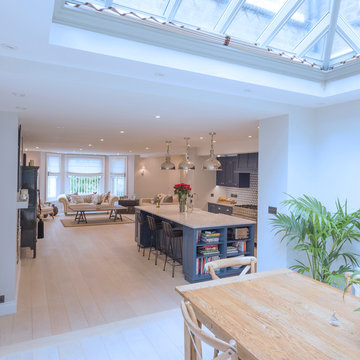
The Kensington blue kitchen was individually designed and hand made by Tim Wood Ltd.
This light and airy contemporary kitchen features Carrara marble worktops and a large central island with a large double French farmhouse sink. One side of the island features a bar area for high stools. The kitchen and its design flow through to the utility room which also has a high microwave oven. This room can be shut off by means of a hidden recessed sliding door.
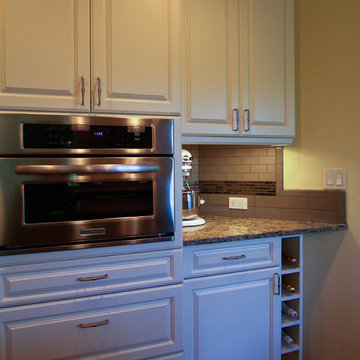
Microwave convection oven with drop down door by Kitchen Aid.
Wine storage and pet food/water bowls were incorporated into this project.
Cette image montre une cuisine américaine traditionnelle en U de taille moyenne avec un évier encastré, un placard avec porte à panneau surélevé, des portes de placard blanches, un plan de travail en quartz modifié, une crédence verte, une crédence en carreau briquette, un électroménager en acier inoxydable, parquet foncé, îlot, un sol marron et un plan de travail beige.
Cette image montre une cuisine américaine traditionnelle en U de taille moyenne avec un évier encastré, un placard avec porte à panneau surélevé, des portes de placard blanches, un plan de travail en quartz modifié, une crédence verte, une crédence en carreau briquette, un électroménager en acier inoxydable, parquet foncé, îlot, un sol marron et un plan de travail beige.

https://genevacabinet.com
Geneva Cabinet Company, Lake Geneva WI, kitchen remodel to expand space for an open plan, family focused lake house.
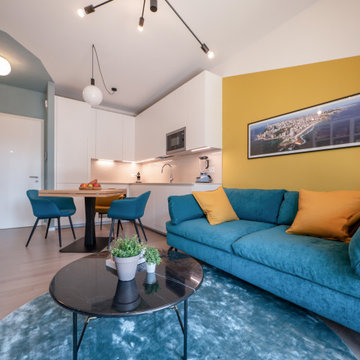
Liadesign
Réalisation d'une petite cuisine ouverte nordique en L avec un évier encastré, un placard à porte plane, des portes de placard blanches, un plan de travail en quartz modifié, une crédence beige, une crédence en quartz modifié, un électroménager en acier inoxydable, parquet clair, aucun îlot et un plan de travail beige.
Réalisation d'une petite cuisine ouverte nordique en L avec un évier encastré, un placard à porte plane, des portes de placard blanches, un plan de travail en quartz modifié, une crédence beige, une crédence en quartz modifié, un électroménager en acier inoxydable, parquet clair, aucun îlot et un plan de travail beige.
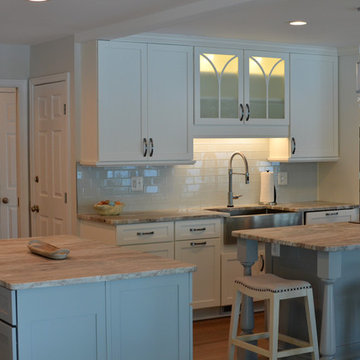
Idées déco pour une cuisine ouverte bord de mer en L de taille moyenne avec un évier de ferme, un placard à porte shaker, des portes de placard blanches, un plan de travail en granite, une crédence blanche, une crédence en carreau de verre, un électroménager en acier inoxydable, un sol en bois brun, îlot, un sol marron et un plan de travail beige.
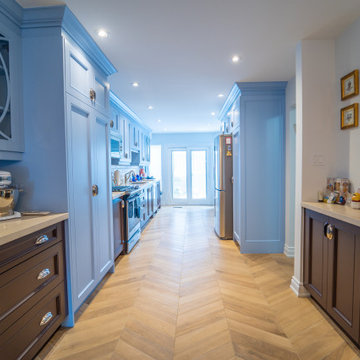
Galley Kitchen with Raised panel powder blue cabinets
Herringbone pattern hardwood floor
Glass subway tile backsplash
Cette image montre une cuisine parallèle traditionnelle fermée et de taille moyenne avec un évier encastré, un placard avec porte à panneau surélevé, des portes de placard bleues, un plan de travail en quartz modifié, une crédence beige, une crédence en carreau de verre, un électroménager en acier inoxydable, un sol en bois brun, un sol marron et un plan de travail beige.
Cette image montre une cuisine parallèle traditionnelle fermée et de taille moyenne avec un évier encastré, un placard avec porte à panneau surélevé, des portes de placard bleues, un plan de travail en quartz modifié, une crédence beige, une crédence en carreau de verre, un électroménager en acier inoxydable, un sol en bois brun, un sol marron et un plan de travail beige.
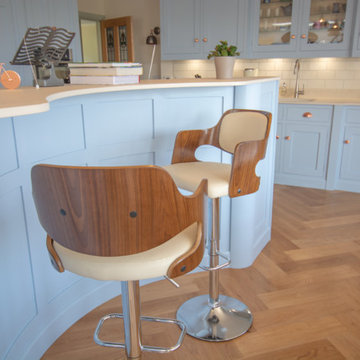
Idée de décoration pour une grande cuisine américaine encastrable champêtre avec un évier intégré, un placard à porte shaker, des portes de placard bleues, un plan de travail en surface solide, une crédence beige, une crédence en céramique, un sol en bois brun, îlot, un sol marron et un plan de travail beige.
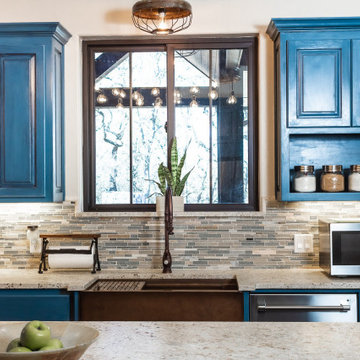
Olde World custom patina on a copper farmhouse sink. Paired with a coordinating Waterstone faucet for added warmth in this colorful kitchen remodel. Hand-painted blue cabinets help make a bold statement against neutral finishes.
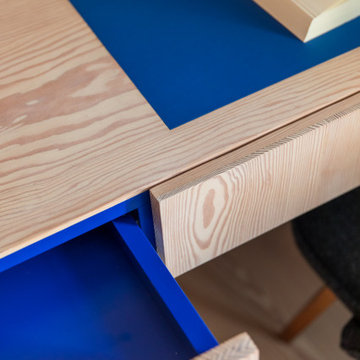
Cuisine sur Mesure en douglas, intérieur placage bleu et chene
Aménagement d'une cuisine ouverte parallèle contemporaine en bois clair de taille moyenne avec un évier encastré, un placard à porte affleurante, plan de travail en marbre, une crédence beige, une crédence miroir, un électroménager noir et un plan de travail beige.
Aménagement d'une cuisine ouverte parallèle contemporaine en bois clair de taille moyenne avec un évier encastré, un placard à porte affleurante, plan de travail en marbre, une crédence beige, une crédence miroir, un électroménager noir et un plan de travail beige.
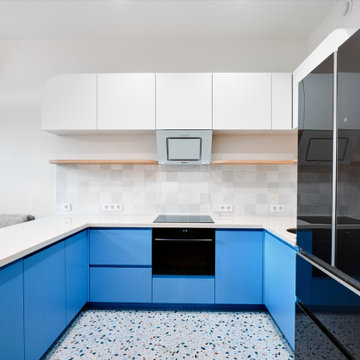
Aménagement d'une petite cuisine ouverte moderne en U avec un évier intégré, un placard à porte plane, des portes de placard bleues, un plan de travail en surface solide, une crédence blanche, une crédence en céramique, un électroménager noir, un sol en terrazzo, une péninsule, un sol multicolore et un plan de travail beige.
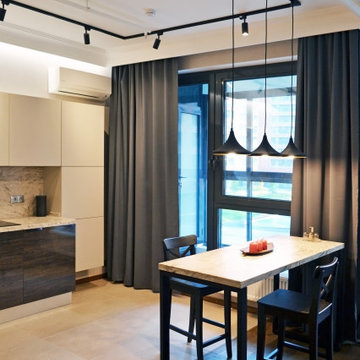
Гостиная-кухня в квартире студии с нишей для кровати. Потолочная открытая система пожаротушения покрашена в белый цвет. Потолочные шины и светильники черного цвета. Стены студии оклеены однотонными обоями.
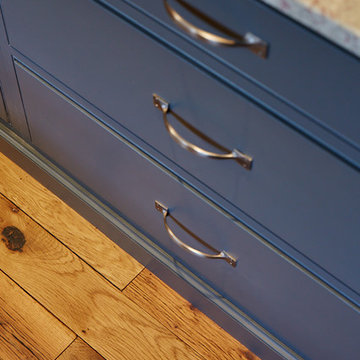
Photo Credits: Sean Knott
Exemple d'une cuisine américaine nature en U de taille moyenne avec un évier de ferme, un placard à porte affleurante, des portes de placard bleues, un plan de travail en granite, une crédence en brique, un électroménager de couleur, parquet foncé, aucun îlot, un sol marron et un plan de travail beige.
Exemple d'une cuisine américaine nature en U de taille moyenne avec un évier de ferme, un placard à porte affleurante, des portes de placard bleues, un plan de travail en granite, une crédence en brique, un électroménager de couleur, parquet foncé, aucun îlot, un sol marron et un plan de travail beige.
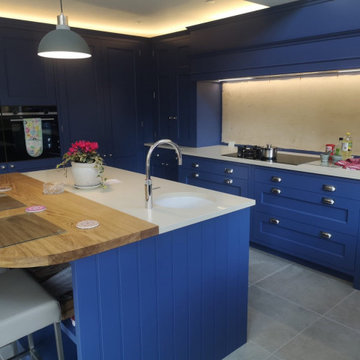
Check out this stunning country home kitchen and utility that has just been installed by Natural Stone Installers.
What a great use of two different materials being used!
The worktops are Caesarstone Buttermilk 30mm quartz combined with a wooden raised breakfast bar.
We have templated, manufactured and installed these kitchen and utility worktops at a luxury residential property in Sevenoaks Kent.
Supplied with precision cut-outs for the sinks, taps and hob and smooth curved edge profiles.
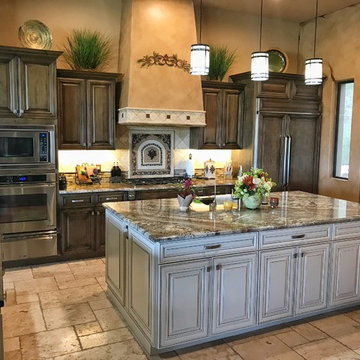
Raised panel, stained wood cabinets with a contrasting painted cream island set the Traditional tone for this expansive kitchen project. The counter tops are a combination of polished earth tone granite in the kitchen and prep island, and matte finished quartzite for the serving island. The floors are engineered wood that transitions into travertine. And we also used a combination of travertine and a custom tile pattern for the backsplash and trim around the hood. Enjoy!
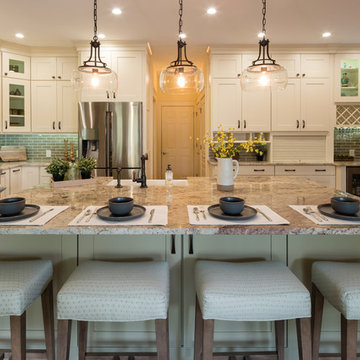
Traditional Shaker Style Kitchen
Cette image montre une grande cuisine ouverte traditionnelle en L avec un évier de ferme, un placard à porte shaker, des portes de placard blanches, un plan de travail en granite, une crédence en carrelage métro, un électroménager en acier inoxydable, un sol en bois brun, îlot, un sol marron, un plan de travail beige et une crédence marron.
Cette image montre une grande cuisine ouverte traditionnelle en L avec un évier de ferme, un placard à porte shaker, des portes de placard blanches, un plan de travail en granite, une crédence en carrelage métro, un électroménager en acier inoxydable, un sol en bois brun, îlot, un sol marron, un plan de travail beige et une crédence marron.
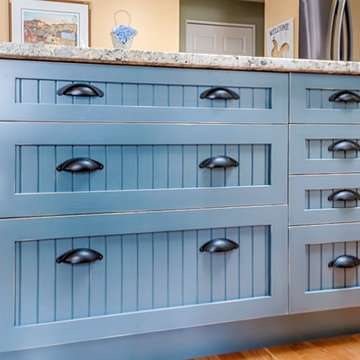
Inspiration pour une cuisine rustique en L fermée et de taille moyenne avec un évier encastré, un placard à porte shaker, des portes de placard blanches, un plan de travail en granite, une crédence blanche, une crédence en carrelage métro, un électroménager en acier inoxydable, un sol en bois brun, îlot, un sol marron et un plan de travail beige.
Idée de décoration pour une cuisine design en L de taille moyenne avec un évier encastré, des portes de placard turquoises, un plan de travail en bois, un électroménager en acier inoxydable, aucun îlot, un sol gris, un plan de travail beige et un placard à porte plane.
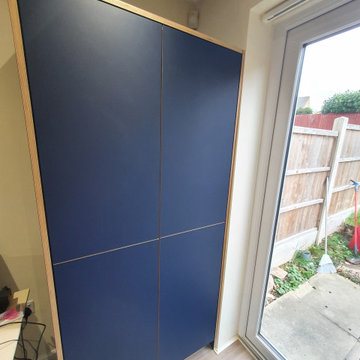
Custom made U shape kitchen furniture with the use of plywood and Fenix NTM laminates.
Idée de décoration pour une cuisine américaine minimaliste en U de taille moyenne avec un évier 1 bac, un placard à porte plane, des portes de placard bleues, un plan de travail en stratifié, une crédence beige, un électroménager noir, sol en stratifié, un sol marron et un plan de travail beige.
Idée de décoration pour une cuisine américaine minimaliste en U de taille moyenne avec un évier 1 bac, un placard à porte plane, des portes de placard bleues, un plan de travail en stratifié, une crédence beige, un électroménager noir, sol en stratifié, un sol marron et un plan de travail beige.
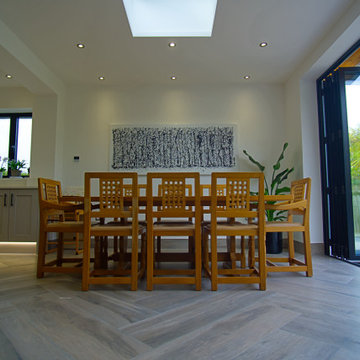
This beautiful kitchen extension is a contemporary addition to any home. Featuring modern, sleek lines and an abundance of natural light, it offers a bright and airy feel. The spacious layout includes ample counter space, a large island, and plenty of storage. The addition of modern appliances and a breakfast nook creates a welcoming atmosphere perfect for entertaining. With its inviting aesthetic, this kitchen extension is the perfect place to gather and enjoy the company of family and friends.
Idées déco de cuisines bleues avec un plan de travail beige
6