Idées déco de cuisines bleues avec un plan de travail en stéatite
Trier par :
Budget
Trier par:Populaires du jour
121 - 140 sur 147 photos
1 sur 3
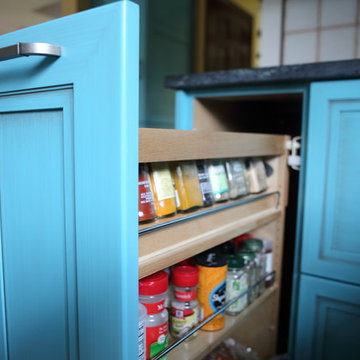
This farmhouse kitchen incorporates the customer’s love of color and rustic materials. Countertops in soapstone and reclaimed wood complement custom color cabinetry. The wall between the dining room and kitchen was removed to create the space for the island. The reclaimed hemlock came from the rafters of an old New England church.
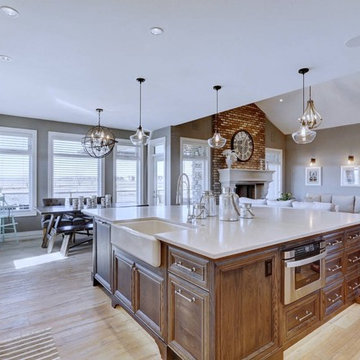
Idée de décoration pour une grande cuisine américaine craftsman en U avec un évier de ferme, un placard à porte shaker, des portes de placard blanches, un plan de travail en stéatite, une crédence en marbre, un électroménager en acier inoxydable, parquet clair, îlot et un plan de travail blanc.
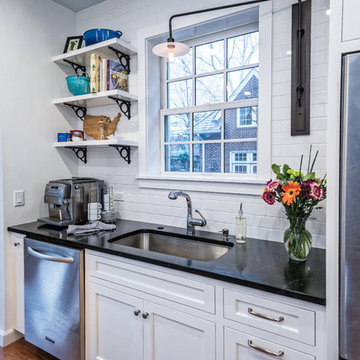
This gorgeous kitchen has used every possible square inch for the most functional space. It's transitional, while still managing occasional peeks of industrial and country.
Photo credit: Jerry Voloski, Canon Shots Photography
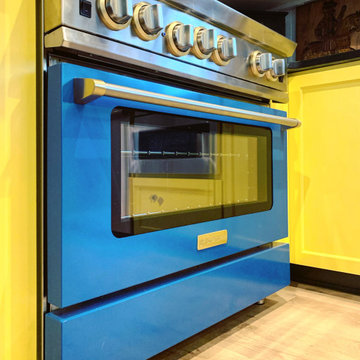
Idée de décoration pour une cuisine ouverte tradition en L de taille moyenne avec un évier encastré, un placard à porte shaker, des portes de placard jaunes, un plan de travail en stéatite, une crédence noire, une crédence en bois, un électroménager de couleur, parquet clair, aucun îlot, un sol marron, plan de travail noir et un plafond décaissé.
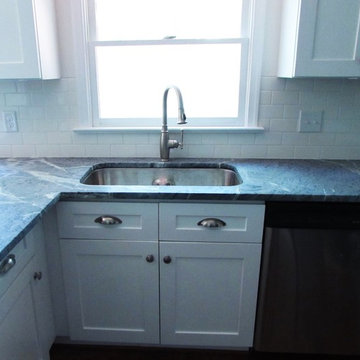
Inspiration pour une cuisine traditionnelle en L fermée et de taille moyenne avec un évier encastré, un placard à porte shaker, des portes de placard blanches, un plan de travail en stéatite, une crédence blanche, une crédence en carrelage métro, un électroménager en acier inoxydable, un sol en bois brun et une péninsule.
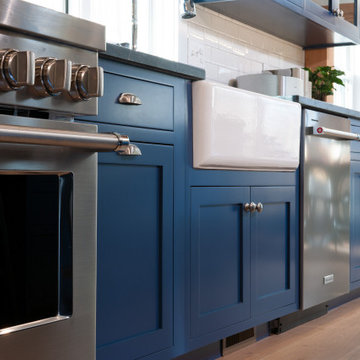
Kitchen design by Paul Dierkes, Architect featuring semi-custom Shaker-style cabinets with square inset face frame in Indigo Batik from the Crown Select line of Crown Point Cabinetry. Soapstone countertops, subway tile backsplash, wide-plank white oak flooring. Commercial-style stainless-steel appliances by KitchenAid.
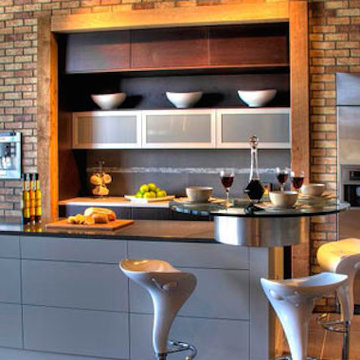
Inspiration pour une grande cuisine ouverte design en U et bois foncé avec un évier posé, un placard à porte plane, un plan de travail en stéatite, une crédence grise, une crédence en céramique, un électroménager en acier inoxydable, un sol en carrelage de porcelaine et aucun îlot.
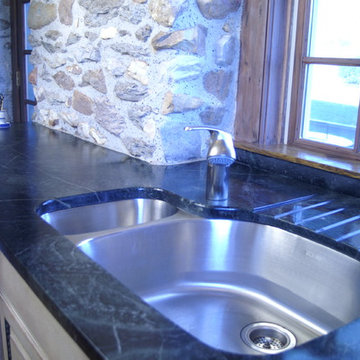
Idées déco pour une cuisine montagne en L et bois vieilli de taille moyenne avec un évier 2 bacs, un placard avec porte à panneau surélevé, un plan de travail en stéatite, une crédence grise, une crédence en carrelage de pierre, un électroménager en acier inoxydable, un sol en bois brun et un sol marron.
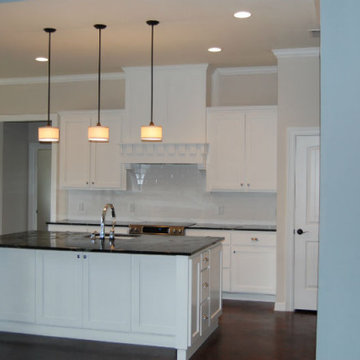
Aménagement d'une grande cuisine ouverte campagne avec un évier encastré, un placard à porte shaker, des portes de placard blanches, un plan de travail en stéatite, une crédence en carreau de verre, un sol en carrelage de céramique et îlot.

Transitional White Kitchen with Farmhouse Sink
Exemple d'une petite cuisine américaine chic en U avec un évier de ferme, des portes de placard blanches, un placard avec porte à panneau encastré, un plan de travail en stéatite, une crédence multicolore, une crédence en carreau de verre, un électroménager en acier inoxydable, un sol en carrelage de porcelaine, îlot, un sol beige et un plan de travail vert.
Exemple d'une petite cuisine américaine chic en U avec un évier de ferme, des portes de placard blanches, un placard avec porte à panneau encastré, un plan de travail en stéatite, une crédence multicolore, une crédence en carreau de verre, un électroménager en acier inoxydable, un sol en carrelage de porcelaine, îlot, un sol beige et un plan de travail vert.

Transitional White Kitchen with Soapstone Countertops
Exemple d'une petite cuisine américaine chic en U avec un évier de ferme, un placard avec porte à panneau encastré, des portes de placard blanches, un plan de travail en stéatite, une crédence multicolore, une crédence en carreau de verre, un électroménager en acier inoxydable, un sol en carrelage de porcelaine, îlot, un sol beige et un plan de travail vert.
Exemple d'une petite cuisine américaine chic en U avec un évier de ferme, un placard avec porte à panneau encastré, des portes de placard blanches, un plan de travail en stéatite, une crédence multicolore, une crédence en carreau de verre, un électroménager en acier inoxydable, un sol en carrelage de porcelaine, îlot, un sol beige et un plan de travail vert.
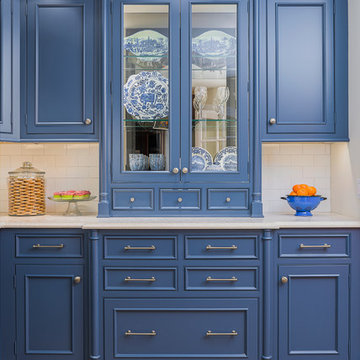
This charming blue English country kitchen features a Shaw's farmhouse sink, brushed bronze hardware, and honed and brushed limestone countertops.
Kyle Norton Photography
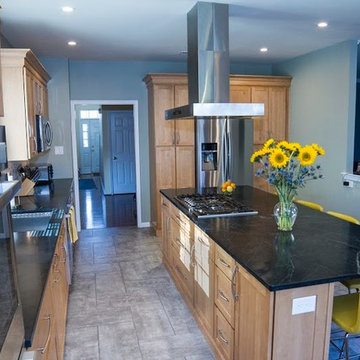
Main Line Kitchen Design is a brand new business model! We are a group of skilled Kitchen Designers each with many years of experience planning kitchens around the Delaware Valley. And we are cabinet dealers for 6 nationally distributed cabinet lines like traditional showrooms. At Main Line Kitchen Design instead of a full showroom we use a small office and selection center, and 100’s of sample doorstyles, finish and sample kitchen cabinets, as well as photo design books and CAD on laptops to display your kitchen. This way we eliminate the need and the cost associated with a showroom business model. This makes the design process more convenient for our customers, and we pass the significant savings on to them as well.
We believe that since a web site like Houzz.com has over half a million kitchen photos any advantage to going to a full kitchen showroom with full kitchen displays has been lost. Almost no customer today will ever get to see a display kitchen in their door style and finish there are just too many possibilities. And of course the design of each kitchen is unique anyway.
Our design process also allows us to spend more time working on our customer’s designs. This is what we enjoy most about our business and it is what makes the difference between an average and a great kitchen design. The kitchen cabinet lines we design with and sell are Jim Bishop, Wellsford Cabinetry, 6 Square, Fabuwood, Oracle, Village, Collier, and Bremtowm Fine Custom Cabinetry. Jake Ferry Photographer. Ray Gardner Designer
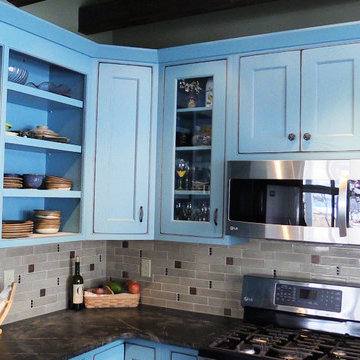
This unique kitchen pairs red oak cabinets in a custom blue paint color from Brighton with soapstone counter tops.
Dan Krotz, Cabinet Discounters, Inc.
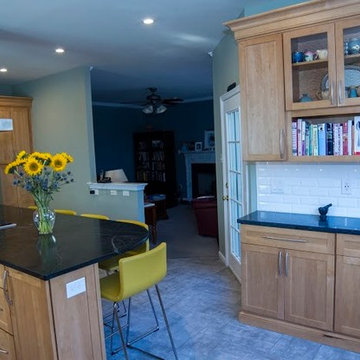
Main Line Kitchen Design is a brand new business model! We are a group of skilled Kitchen Designers each with many years of experience planning kitchens around the Delaware Valley. And we are cabinet dealers for 6 nationally distributed cabinet lines like traditional showrooms. At Main Line Kitchen Design instead of a full showroom we use a small office and selection center, and 100’s of sample doorstyles, finish and sample kitchen cabinets, as well as photo design books and CAD on laptops to display your kitchen. This way we eliminate the need and the cost associated with a showroom business model. This makes the design process more convenient for our customers, and we pass the significant savings on to them as well.
We believe that since a web site like Houzz.com has over half a million kitchen photos any advantage to going to a full kitchen showroom with full kitchen displays has been lost. Almost no customer today will ever get to see a display kitchen in their door style and finish there are just too many possibilities. And of course the design of each kitchen is unique anyway.
Our design process also allows us to spend more time working on our customer’s designs. This is what we enjoy most about our business and it is what makes the difference between an average and a great kitchen design. The kitchen cabinet lines we design with and sell are Jim Bishop, Wellsford Cabinetry, 6 Square, Fabuwood, Oracle, Village, Collier, and Bremtowm Fine Custom Cabinetry. Jake Ferry Photographer. Ray Gardner Designer
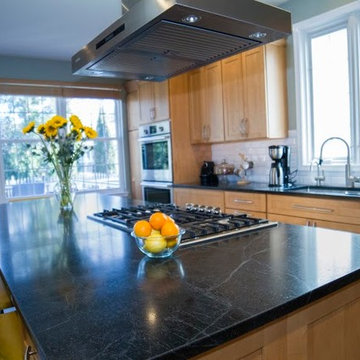
Main Line Kitchen Design is a brand new business model! We are a group of skilled Kitchen Designers each with many years of experience planning kitchens around the Delaware Valley. And we are cabinet dealers for 6 nationally distributed cabinet lines like traditional showrooms. At Main Line Kitchen Design instead of a full showroom we use a small office and selection center, and 100’s of sample doorstyles, finish and sample kitchen cabinets, as well as photo design books and CAD on laptops to display your kitchen. This way we eliminate the need and the cost associated with a showroom business model. This makes the design process more convenient for our customers, and we pass the significant savings on to them as well.
We believe that since a web site like Houzz.com has over half a million kitchen photos any advantage to going to a full kitchen showroom with full kitchen displays has been lost. Almost no customer today will ever get to see a display kitchen in their door style and finish there are just too many possibilities. And of course the design of each kitchen is unique anyway.
Our design process also allows us to spend more time working on our customer’s designs. This is what we enjoy most about our business and it is what makes the difference between an average and a great kitchen design. The kitchen cabinet lines we design with and sell are Jim Bishop, Wellsford Cabinetry, 6 Square, Fabuwood, Oracle, Village, Collier, and Bremtowm Fine Custom Cabinetry. Jake Ferry Photographer. Ray Gardner Designer
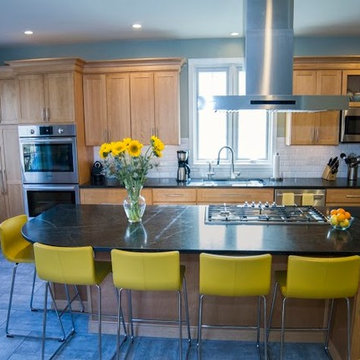
Main Line Kitchen Design is a brand new business model! We are a group of skilled Kitchen Designers each with many years of experience planning kitchens around the Delaware Valley. And we are cabinet dealers for 6 nationally distributed cabinet lines like traditional showrooms. At Main Line Kitchen Design instead of a full showroom we use a small office and selection center, and 100’s of sample doorstyles, finish and sample kitchen cabinets, as well as photo design books and CAD on laptops to display your kitchen. This way we eliminate the need and the cost associated with a showroom business model. This makes the design process more convenient for our customers, and we pass the significant savings on to them as well.
We believe that since a web site like Houzz.com has over half a million kitchen photos any advantage to going to a full kitchen showroom with full kitchen displays has been lost. Almost no customer today will ever get to see a display kitchen in their door style and finish there are just too many possibilities. And of course the design of each kitchen is unique anyway.
Our design process also allows us to spend more time working on our customer’s designs. This is what we enjoy most about our business and it is what makes the difference between an average and a great kitchen design. The kitchen cabinet lines we design with and sell are Jim Bishop, Wellsford Cabinetry, 6 Square, Fabuwood, Oracle, Village, Collier, and Bremtowm Fine Custom Cabinetry. Jake Ferry Photographer. Ray Gardner Designer
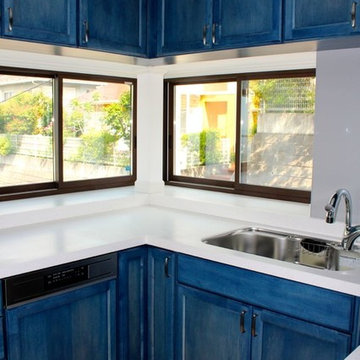
Réalisation d'une cuisine américaine design en U de taille moyenne avec un placard avec porte à panneau surélevé, des portes de placard bleues, un plan de travail en stéatite, aucun îlot, un évier encastré, une crédence grise, un électroménager en acier inoxydable et un sol en bois brun.
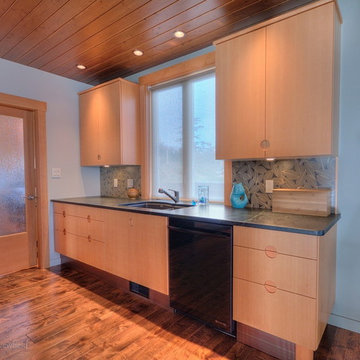
Modern soapstone kitchen with curved island featuring a combination of edge treatments and an undermounted sink. Photo courtesy of Scott Ilott
Cette image montre une grande cuisine ouverte design en L et bois clair avec un évier encastré, un placard à porte plane, un plan de travail en stéatite, une crédence verte, une crédence en feuille de verre, un sol en bois brun et îlot.
Cette image montre une grande cuisine ouverte design en L et bois clair avec un évier encastré, un placard à porte plane, un plan de travail en stéatite, une crédence verte, une crédence en feuille de verre, un sol en bois brun et îlot.
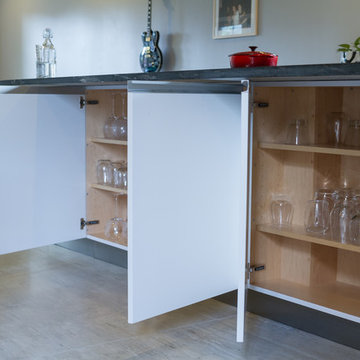
With this open floor plan and minimulist approach, ths contemporary kitchen adds a subtle elegance to the home. The light color palettes, and Wolf signature Red Knob accents, gives it a professional look. The aspects of modern design blended with traditional and industrial, gives it a current and sleek look. The elegance of the white cabinets and grey floors and counters ensure that this contemporary kitchen design still feels welcoming, Just a few decorative accessories allow the features of the unique cabinetry shine without a cluttered look. The stylish Subzero & Wolf Appliances coupled with the Brookhaven Cabinetry brings style and function to this space that is fresh and inviting.
Photo by Gage Seaux
Idées déco de cuisines bleues avec un plan de travail en stéatite
7