Idées déco de cuisines bleues avec un sol en ardoise
Trier par :
Budget
Trier par:Populaires du jour
61 - 80 sur 83 photos
1 sur 3
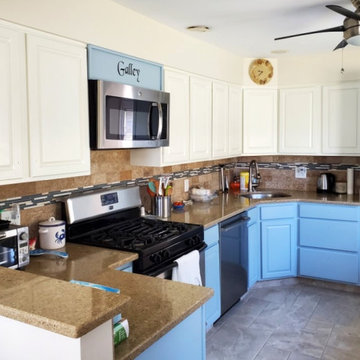
These 2-color painted kitchen cabinets were yellow oak in the past life!
Idée de décoration pour une cuisine parallèle tradition de taille moyenne avec des portes de placard bleues, un plan de travail en granite, une crédence marron, une crédence en carrelage de pierre, un électroménager en acier inoxydable, un sol en ardoise, aucun îlot et un plan de travail marron.
Idée de décoration pour une cuisine parallèle tradition de taille moyenne avec des portes de placard bleues, un plan de travail en granite, une crédence marron, une crédence en carrelage de pierre, un électroménager en acier inoxydable, un sol en ardoise, aucun îlot et un plan de travail marron.
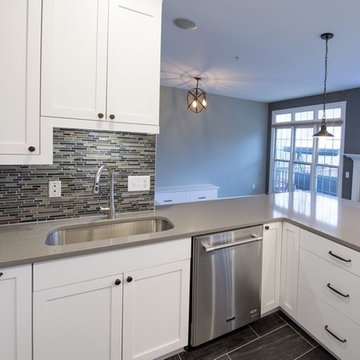
MHR
Idées déco pour une grande cuisine américaine moderne en L avec un évier encastré, un placard avec porte à panneau encastré, des portes de placard blanches, un plan de travail en quartz modifié, une crédence grise, une crédence en carreau briquette, un électroménager en acier inoxydable, un sol en ardoise et un sol gris.
Idées déco pour une grande cuisine américaine moderne en L avec un évier encastré, un placard avec porte à panneau encastré, des portes de placard blanches, un plan de travail en quartz modifié, une crédence grise, une crédence en carreau briquette, un électroménager en acier inoxydable, un sol en ardoise et un sol gris.
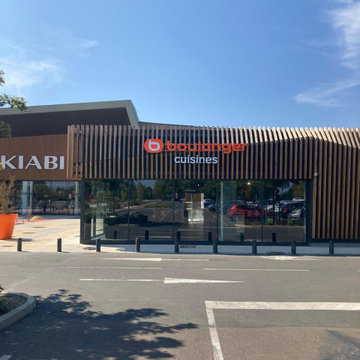
Inspiration pour une grande cuisine américaine parallèle et noire et bois minimaliste avec un évier intégré, un placard à porte affleurante, des portes de placard noires, un plan de travail en quartz modifié, un électroménager en acier inoxydable, un sol en ardoise, îlot, un sol gris et plan de travail noir.
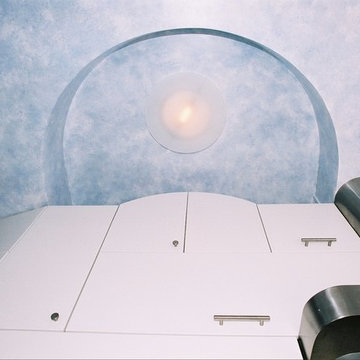
Mark Rosenhaus, CKD. A lot can happen in a room only six feet wide yet ten feet tall. Start with the curved ‘skylight’, notice how the arrangement of cabinets moves towards the focal point outside the glass door.
The diagonal lines of the handles and knobs and proportions of the cabinets create familiar patterns similar to stars in a constellation.
The lift up, swing up, sliding doors provide unencumbered access in this narrow room.
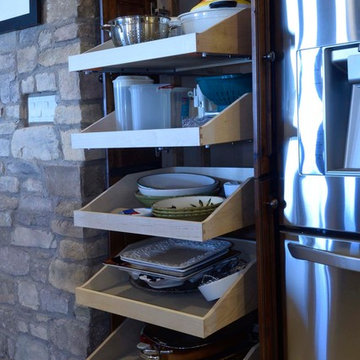
Pantry pull-outs; Custom Knotty Alder kitchen cabinetry; full overlay applied molding raised panel door style; soft close hinges; dovetailed maple drawer boxes; full extension soft close drawer & roll-out guides.
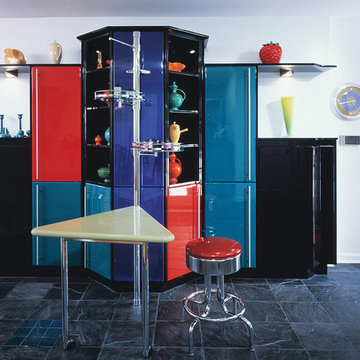
FUNCTION
PANTRY
ART
were all taken into consideration when designing this piece that actually fits into existing hallway.
The only way to discribe this kitchen / pantry nool area is FUN.
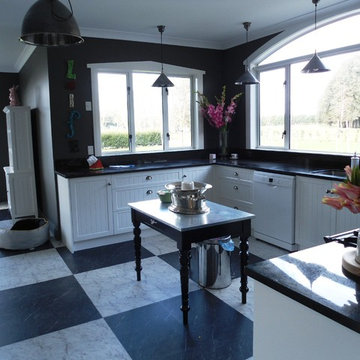
Treetown Kitchens
Réalisation d'une grande cuisine ouverte champêtre en U avec un évier 2 bacs, un placard à porte shaker, des portes de placard blanches, un plan de travail en granite, une crédence noire, une crédence en feuille de verre, un électroménager noir, un sol en ardoise, aucun îlot et un sol blanc.
Réalisation d'une grande cuisine ouverte champêtre en U avec un évier 2 bacs, un placard à porte shaker, des portes de placard blanches, un plan de travail en granite, une crédence noire, une crédence en feuille de verre, un électroménager noir, un sol en ardoise, aucun îlot et un sol blanc.
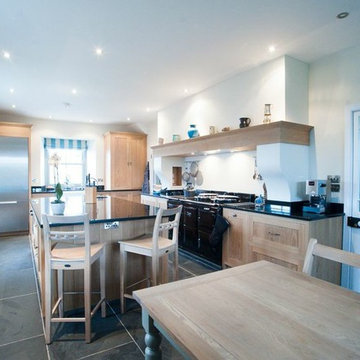
This kitchen was designed around the owners passion for baking and the end result is a stunning, highly functional space!
Image - Adam Gibbard
Cette image montre une grande cuisine américaine traditionnelle en bois brun avec un évier de ferme, un placard avec porte à panneau surélevé, un plan de travail en granite, une crédence noire, un électroménager en acier inoxydable et un sol en ardoise.
Cette image montre une grande cuisine américaine traditionnelle en bois brun avec un évier de ferme, un placard avec porte à panneau surélevé, un plan de travail en granite, une crédence noire, un électroménager en acier inoxydable et un sol en ardoise.
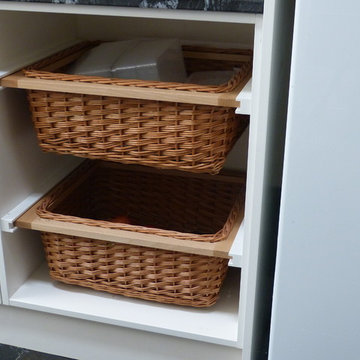
This kitchen features stunning white shaker profiled cabinet doors, black forest natural granite benchtop and a beautiful timber chopping block on the island bench.
Showcasing many extra features such as wicker basket drawers, corbels, plate racks and stunning glass overheads.
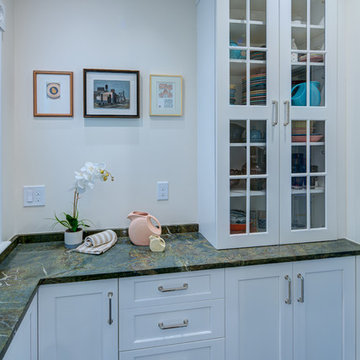
Idées déco pour une grande cuisine ouverte classique en U avec un évier encastré, un placard à porte shaker, des portes de placard blanches, plan de travail en marbre, une crédence verte, une crédence en carrelage métro, un électroménager en acier inoxydable, un sol en ardoise, îlot, un sol noir et un plan de travail blanc.
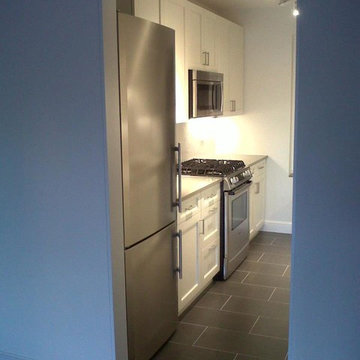
Cette photo montre une grande cuisine chic en L fermée avec un évier posé, un placard avec porte à panneau encastré, des portes de placard blanches, un plan de travail en surface solide, une crédence blanche, une crédence en carrelage métro, un électroménager en acier inoxydable, un sol en ardoise et aucun îlot.

John Granen.
Cette photo montre une grande cuisine moderne en U avec un évier de ferme, un placard à porte shaker, des portes de placard bleues, un plan de travail en quartz, une crédence blanche, une crédence en carrelage métro, un électroménager en acier inoxydable, un sol en ardoise, une péninsule, un sol noir et un plan de travail blanc.
Cette photo montre une grande cuisine moderne en U avec un évier de ferme, un placard à porte shaker, des portes de placard bleues, un plan de travail en quartz, une crédence blanche, une crédence en carrelage métro, un électroménager en acier inoxydable, un sol en ardoise, une péninsule, un sol noir et un plan de travail blanc.
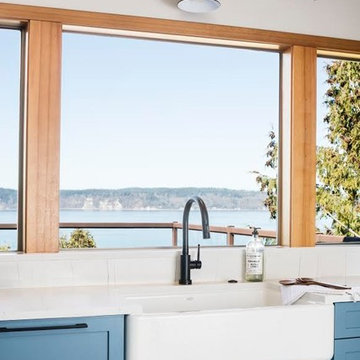
When we drove out to Mukilteo for our initial consultation, we immediately fell in love with this house. With its tall ceilings, eclectic mix of wood, glass and steel, and gorgeous view of the Puget Sound, we quickly nicknamed this project "The Mukilteo Gem". Our client, a cook and baker, did not like her existing kitchen. The main points of issue were short runs of available counter tops, lack of storage and shortage of light. So, we were called in to implement some big, bold ideas into a small footprint kitchen with big potential. We completely changed the layout of the room by creating a tall, built-in storage wall and a continuous u-shape counter top. Early in the project, we took inventory of every item our clients wanted to store in the kitchen and ensured that every spoon, gadget, or bowl would have a dedicated "home" in their new kitchen. The finishes were meticulously selected to ensure continuity throughout the house. We also played with the color scheme to achieve a bold yet natural feel.This kitchen is a prime example of how color can be used to both make a statement and project peace and balance simultaneously. While busy at work on our client's kitchen improvement, we also updated the entry and gave the homeowner a modern laundry room with triple the storage space they originally had.
End result: ecstatic clients and a very happy design team. That's what we call a big success!
John Granen.

Jared Kuzia Photography
Cette image montre une cuisine traditionnelle en L fermée et de taille moyenne avec un évier de ferme, un placard à porte shaker, des portes de placard bleues, un plan de travail en quartz, une crédence blanche, une crédence en carrelage métro, un électroménager en acier inoxydable, un sol en ardoise, îlot, un sol gris et un plan de travail blanc.
Cette image montre une cuisine traditionnelle en L fermée et de taille moyenne avec un évier de ferme, un placard à porte shaker, des portes de placard bleues, un plan de travail en quartz, une crédence blanche, une crédence en carrelage métro, un électroménager en acier inoxydable, un sol en ardoise, îlot, un sol gris et un plan de travail blanc.
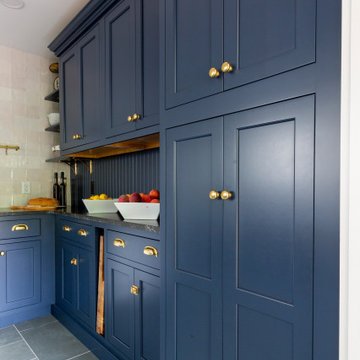
Blueberry english kitchen with white kitchen appliances, slate floor tile and zellige tile backsplash.
Aménagement d'une petite cuisine en U fermée avec un évier de ferme, un placard à porte shaker, des portes de placard bleues, un plan de travail en granite, une crédence blanche, un électroménager blanc, un sol en ardoise, aucun îlot, un sol gris et plan de travail noir.
Aménagement d'une petite cuisine en U fermée avec un évier de ferme, un placard à porte shaker, des portes de placard bleues, un plan de travail en granite, une crédence blanche, un électroménager blanc, un sol en ardoise, aucun îlot, un sol gris et plan de travail noir.

Blueberry english kitchen with white kitchen appliances, slate floor tile and zellige tile backsplash.
Aménagement d'une petite cuisine en U fermée avec un évier de ferme, un placard à porte shaker, des portes de placard bleues, un plan de travail en granite, une crédence blanche, un électroménager blanc, un sol en ardoise, aucun îlot, un sol gris et plan de travail noir.
Aménagement d'une petite cuisine en U fermée avec un évier de ferme, un placard à porte shaker, des portes de placard bleues, un plan de travail en granite, une crédence blanche, un électroménager blanc, un sol en ardoise, aucun îlot, un sol gris et plan de travail noir.
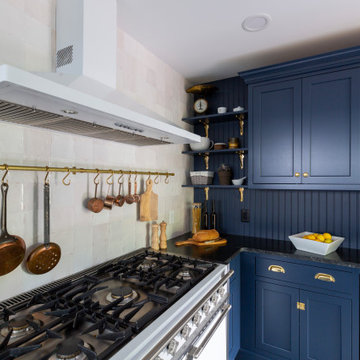
Full Wall of Cabinetry with Beadboard Backsplash & Floating Shelves
Réalisation d'une petite cuisine en U fermée avec un évier de ferme, un placard à porte shaker, des portes de placard bleues, un plan de travail en granite, une crédence blanche, un électroménager blanc, un sol en ardoise, aucun îlot, un sol gris et plan de travail noir.
Réalisation d'une petite cuisine en U fermée avec un évier de ferme, un placard à porte shaker, des portes de placard bleues, un plan de travail en granite, une crédence blanche, un électroménager blanc, un sol en ardoise, aucun îlot, un sol gris et plan de travail noir.
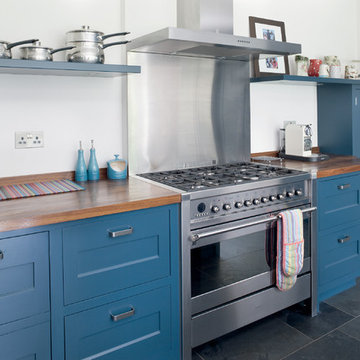
A Striking hand painted blue kitchen, designed for a busy Surrey family. The stark contrast of industrial stainless steel and wooden surfaces against the deep blue units create a statement kitchen. All brought together with matching stainless steel appliances.
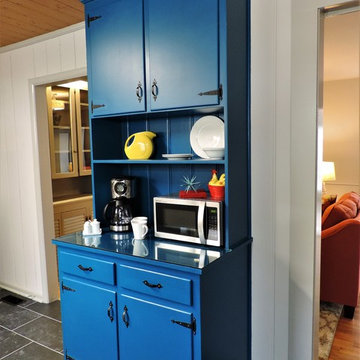
We painted walls a light gray, the cabinets a light gray with one seperate set a fun retro blue, added a new backsplash, replaced the counter top, replaced the floors with a black slate, added wood paneling on the ceiling and new light fixtures.
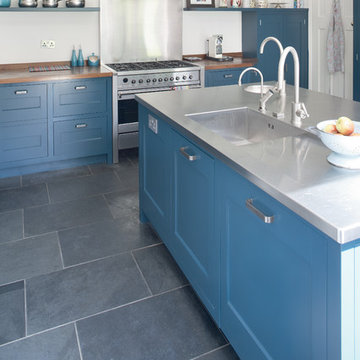
A Striking hand painted blue kitchen, designed for a busy Surrey family. The stark contrast of industrial stainless steel and wooden surfaces against the deep blue units create a statement kitchen. All brought together with matching stainless steel appliances.
Idées déco de cuisines bleues avec un sol en ardoise
4