Idées déco de cuisines bleues avec un sol en bois brun
Trier par :
Budget
Trier par:Populaires du jour
141 - 160 sur 2 771 photos
1 sur 3

le courneu, kitchen, pot filler, black and white, soapstone, soapstone counter top
Aménagement d'une cuisine parallèle campagne avec un placard à porte shaker, des portes de placard blanches, un plan de travail en stéatite, îlot, plan de travail noir, une crédence blanche, une crédence en bois, un sol en bois brun et un sol marron.
Aménagement d'une cuisine parallèle campagne avec un placard à porte shaker, des portes de placard blanches, un plan de travail en stéatite, îlot, plan de travail noir, une crédence blanche, une crédence en bois, un sol en bois brun et un sol marron.
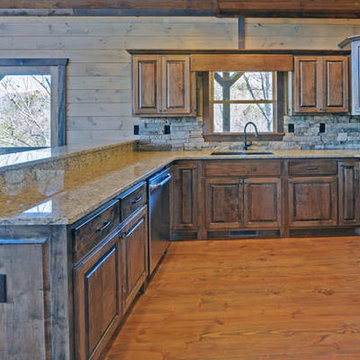
Custom pine cabinets with early american finish with glaze finish, tennessee field stone back splash. Stainless Steel applainces. New Venetian Gold Counter tops.
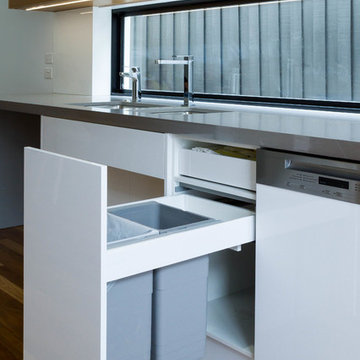
Designer: Daniel Stelzer; Photography by Yvonne Menegol
Aménagement d'une grande cuisine ouverte parallèle moderne avec un évier encastré, un placard à porte plane, un plan de travail en quartz modifié, un sol en bois brun et aucun îlot.
Aménagement d'une grande cuisine ouverte parallèle moderne avec un évier encastré, un placard à porte plane, un plan de travail en quartz modifié, un sol en bois brun et aucun îlot.
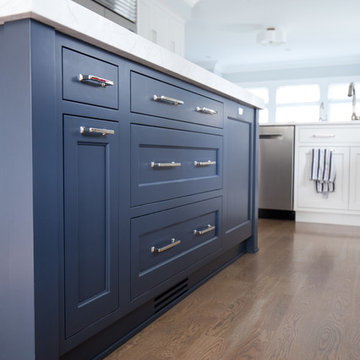
This 1920s colonial had “great bones” but the small, dark galley kitchen needed an overhaul. Studio Dearborn designed a fresh, inviting space with white and navy inset cabinetry crafted from solid maple. The navy blue island, albeit small, packs a ton of storage. The island is color matched to Benjamin Moore Hale Navy. White cabinetry in Benjamin Moore’s White Opulence, with white cararra marble countertops and white thassos mosaic backsplash keep the kitchen feeling light and airy. A banquette provides cozy family seating near the bar. Photography by Tim Lenz. Architect, Greg Lewis.

Exemple d'une petite cuisine ouverte chic avec un évier encastré, un placard à porte shaker, un plan de travail en quartz modifié, une crédence blanche, une crédence en céramique, un électroménager en acier inoxydable, un sol en bois brun, une péninsule, un sol marron, un plan de travail blanc et des portes de placard grises.

Scott Amundson
Aménagement d'une cuisine américaine parallèle moderne en bois foncé de taille moyenne avec un évier encastré, un placard à porte plane, un plan de travail en quartz modifié, une crédence blanche, une crédence en carrelage métro, un électroménager en acier inoxydable, un sol en bois brun, îlot et un sol marron.
Aménagement d'une cuisine américaine parallèle moderne en bois foncé de taille moyenne avec un évier encastré, un placard à porte plane, un plan de travail en quartz modifié, une crédence blanche, une crédence en carrelage métro, un électroménager en acier inoxydable, un sol en bois brun, îlot et un sol marron.

Rick Lee Photography
Idées déco pour une cuisine américaine classique en L de taille moyenne avec un évier encastré, un placard avec porte à panneau surélevé, des portes de placard grises, un plan de travail en granite, une crédence grise, une crédence en carrelage de pierre, un électroménager en acier inoxydable, un sol en bois brun, un sol marron et une péninsule.
Idées déco pour une cuisine américaine classique en L de taille moyenne avec un évier encastré, un placard avec porte à panneau surélevé, des portes de placard grises, un plan de travail en granite, une crédence grise, une crédence en carrelage de pierre, un électroménager en acier inoxydable, un sol en bois brun, un sol marron et une péninsule.
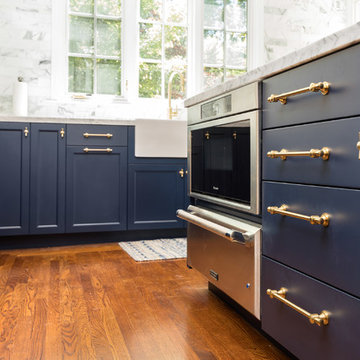
Exemple d'une cuisine américaine chic en U de taille moyenne avec un évier de ferme, un placard avec porte à panneau encastré, des portes de placard bleues, plan de travail en marbre, une crédence grise, une crédence en marbre, un électroménager en acier inoxydable, un sol en bois brun, îlot et un sol marron.
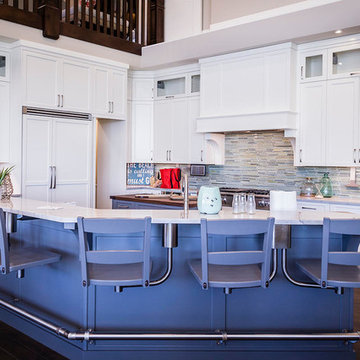
large kitchen
Idée de décoration pour une très grande cuisine ouverte parallèle champêtre avec un évier de ferme, un placard à porte shaker, des portes de placard blanches, plan de travail en marbre, une crédence multicolore, une crédence en carreau de verre, un électroménager en acier inoxydable, un sol en bois brun et 2 îlots.
Idée de décoration pour une très grande cuisine ouverte parallèle champêtre avec un évier de ferme, un placard à porte shaker, des portes de placard blanches, plan de travail en marbre, une crédence multicolore, une crédence en carreau de verre, un électroménager en acier inoxydable, un sol en bois brun et 2 îlots.
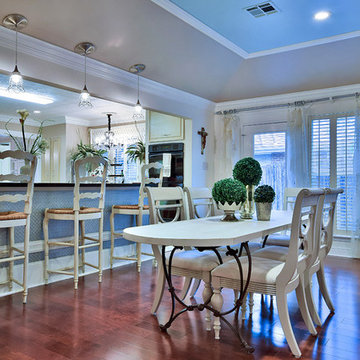
French Country Gourmet Kitchen
A custom farmhouse dining table was constructed out of recycled beams from Hurricane Katrina to create this 8' long family dining table. The iron base was purchased at a local iron yard and fabricated into a table base.
Mismatched antique chairs sitting next to vintage bar stools create a very shabby and French Country dining area.
KHB Interiors -
Award Winning Luxury Interior Design Specializing in Creating UNIQUE Homes and Spaces for Clients in Old Metairie, Lakeview, Uptown and all of New Orleans.
We are one of the only interior design firms specializing in marrying the old historic elements with new transitional pieces. Blending your antiques with new pieces will give you a UNIQUE home that will make a lasting statement.

Christina Bull Photography
Idée de décoration pour une cuisine ouverte design en L avec un placard à porte plane, une crédence bleue, une crédence en feuille de verre, un électroménager en acier inoxydable, un sol en bois brun, aucun îlot et papier peint.
Idée de décoration pour une cuisine ouverte design en L avec un placard à porte plane, une crédence bleue, une crédence en feuille de verre, un électroménager en acier inoxydable, un sol en bois brun, aucun îlot et papier peint.
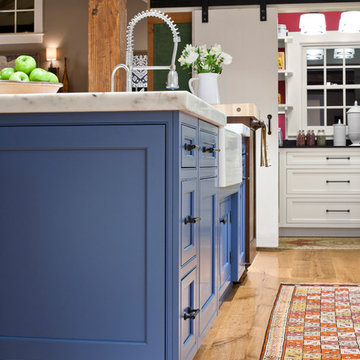
Cette image montre une cuisine ouverte parallèle traditionnelle de taille moyenne avec un placard avec porte à panneau encastré, des portes de placard bleues, plan de travail en marbre, îlot, un évier encastré et un sol en bois brun.
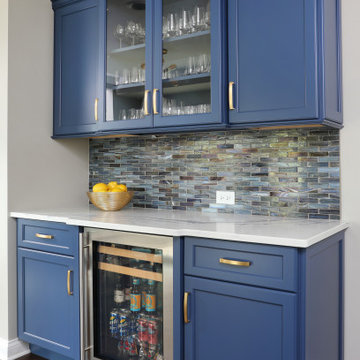
This bar matches the same blue island and ties the rest of the kitchen together. This convenient bar makes it easy for guests to pick and drink socialize while the cook(s) stay in the kitchen.
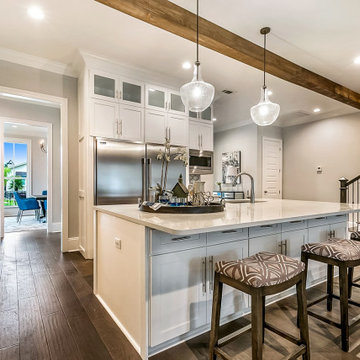
Réalisation d'une cuisine linéaire tradition de taille moyenne avec un évier encastré, un placard à porte shaker, des portes de placard blanches, un plan de travail en granite, un électroménager en acier inoxydable, un sol en bois brun, îlot, un plan de travail blanc et poutres apparentes.
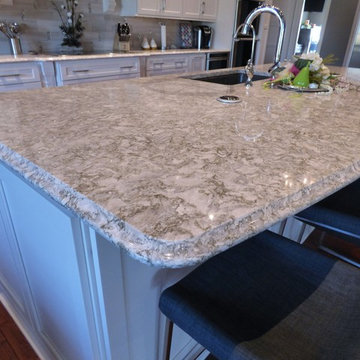
This beautiful new home built by a retired farmer in northwest Iowa showcases Cambria Berwyn quartz countertops throughout the kitchen including the large island and perimeter.
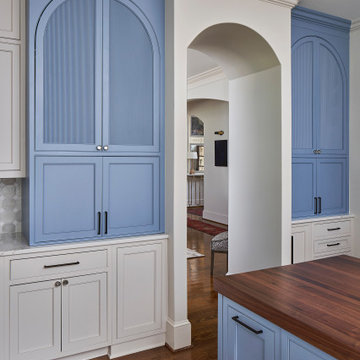
© Lassiter Photography
ReVisionCharlotte.com
Cette image montre une grande cuisine américaine design en L avec un évier 1 bac, un placard à porte affleurante, des portes de placard bleues, un plan de travail en bois, une crédence jaune, une crédence en mosaïque, un électroménager en acier inoxydable, un sol en bois brun, îlot, un sol marron et un plan de travail marron.
Cette image montre une grande cuisine américaine design en L avec un évier 1 bac, un placard à porte affleurante, des portes de placard bleues, un plan de travail en bois, une crédence jaune, une crédence en mosaïque, un électroménager en acier inoxydable, un sol en bois brun, îlot, un sol marron et un plan de travail marron.
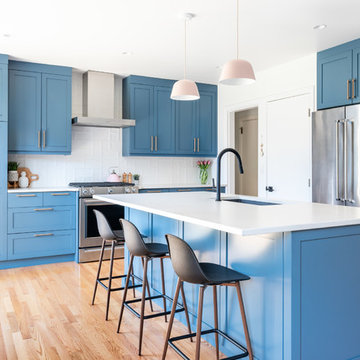
Stunning blue shaker kitchen with unique textured tile and beautiful pink pendants. Designed with our Unique series from Cabico, by Ashley Bishop.
Photos: Dasha Armstrong

Misha Bruk
Idées déco pour une cuisine ouverte encastrable contemporaine en L et bois brun de taille moyenne avec un évier 1 bac, un placard à porte plane, un plan de travail en quartz modifié, une crédence grise, une crédence en dalle de pierre, un sol en bois brun, îlot, un sol marron et un plan de travail gris.
Idées déco pour une cuisine ouverte encastrable contemporaine en L et bois brun de taille moyenne avec un évier 1 bac, un placard à porte plane, un plan de travail en quartz modifié, une crédence grise, une crédence en dalle de pierre, un sol en bois brun, îlot, un sol marron et un plan de travail gris.
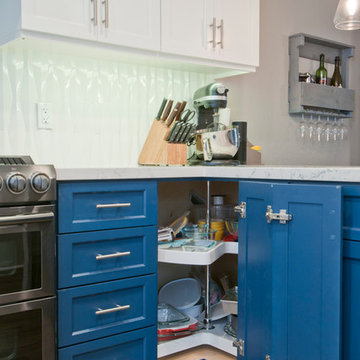
Réalisation d'une petite cuisine minimaliste en L fermée avec un placard à porte plane, des portes de placard bleues, plan de travail en marbre, un électroménager en acier inoxydable, un sol en bois brun, îlot et un sol gris.

At the core of this transformation was the client’s aspiration for an open, interconnected space.
The removal of barriers between the kitchen, dining, and living areas created an expansive, fluid layout, elevating the home’s ambiance and facilitating seamless interaction among spaces.
The new open layout is the perfect space to cook and entertain merging sophistication with functionality.
The journey began with the client’s exploration of colors, eventually embracing Benjamin Moore’s Hale Navy blue as the cornerstone for the cabinetry. This choice set the stage for a harmonious palette that tied in with the living and dining room furniture and rugs.
Integrating a natural stone countertop became a focal point, incorporating these varied hues while gold fixtures added a touch of luxury and sophistication.
Throughout the design process, challenges were met with innovative solutions. Space optimization was key, requiring strategic placement of appliances like a smaller-width refrigerator alongside a pull-out pantry cabinet. The island, a central feature, not only provided additional seating but replaced the need for a separate table and chairs, optimizing the space for gatherings and enhancing the flow between the kitchen and the adjoining areas.
The revitalized kitchen now stands as a vibrant hub for social interaction. The homeowner seamlessly integrates into gatherings, no longer confined by kitchen walls, while guests engage effortlessly in the cooking process at the island. This transformation embodies the convergence of beauty and functionality, where every design element tells a story of thoughtful innovation and meticulous attention to detail.
Idées déco de cuisines bleues avec un sol en bois brun
8