Idées déco de cuisines bleues avec un sol en carrelage de céramique
Trier par :
Budget
Trier par:Populaires du jour
81 - 100 sur 893 photos
1 sur 3
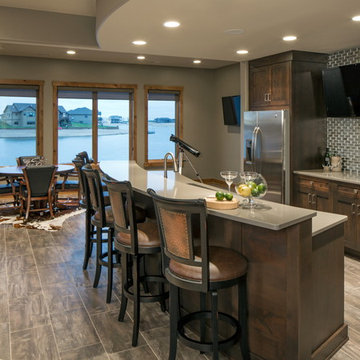
Basement Bar Area
Réalisation d'une cuisine tradition avec un sol en carrelage de céramique.
Réalisation d'une cuisine tradition avec un sol en carrelage de céramique.

This custom kitchen features steel beams, tile flooring and custom concrete countertops. The sink was placed in the middle of the kitchen for entertaining purposes, but placed where the cook would still be able to see the outdoors through the tall custom windows.
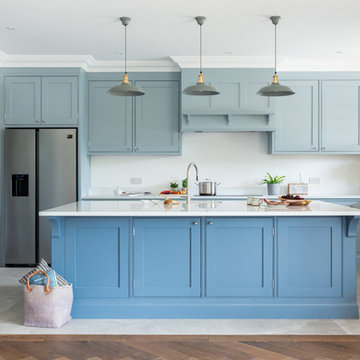
Having been referred to us by friends, our clients knew they could ask our cabinet makers to craft exactly what they wanted. So when they came to visit us at our workshop in Shere, they bought twelve pages of sketches, photos & notes detailing all the features they had loved in their previous kitchens and lots of new details they wanted to include in their new build. Read more about this project on our website.
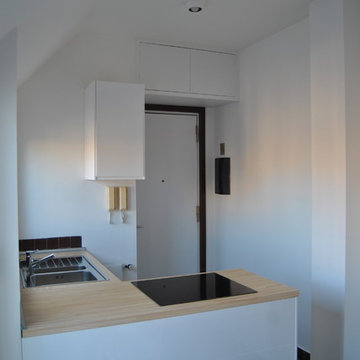
Vista dell'angolo cottura.
Tavolo e sedie Ikea.
Inspiration pour une petite cuisine américaine design en L avec un placard à porte affleurante, des portes de placard blanches, un plan de travail en stratifié, une crédence marron, une crédence en céramique, un sol en carrelage de céramique, un sol marron et un plan de travail marron.
Inspiration pour une petite cuisine américaine design en L avec un placard à porte affleurante, des portes de placard blanches, un plan de travail en stratifié, une crédence marron, une crédence en céramique, un sol en carrelage de céramique, un sol marron et un plan de travail marron.
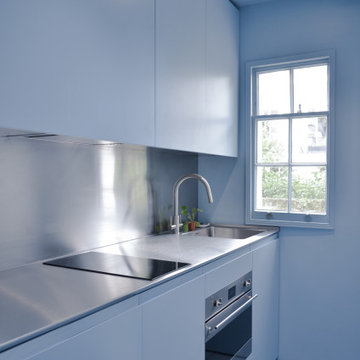
Aménagement d'une petite cuisine parallèle contemporaine avec un évier intégré, un placard à porte plane, des portes de placard bleues, un plan de travail en inox, un électroménager en acier inoxydable, un sol en carrelage de céramique et un sol bleu.

Réalisation d'une cuisine tradition avec un placard avec porte à panneau encastré, des portes de placard bleues, un plan de travail en bois, un sol en carrelage de céramique, îlot, un sol noir et un plan de travail marron.
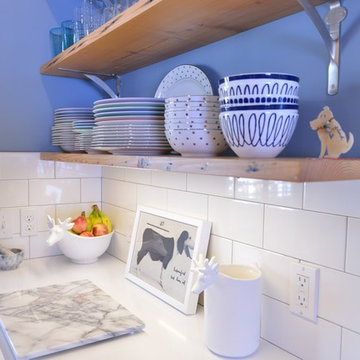
LeBlanc Floors & Interiors
Réalisation d'une petite cuisine craftsman en U fermée avec un évier encastré, un placard à porte shaker, des portes de placard bleues, un plan de travail en quartz modifié, une crédence blanche, une crédence en carrelage métro, un électroménager en acier inoxydable, un sol en carrelage de céramique et îlot.
Réalisation d'une petite cuisine craftsman en U fermée avec un évier encastré, un placard à porte shaker, des portes de placard bleues, un plan de travail en quartz modifié, une crédence blanche, une crédence en carrelage métro, un électroménager en acier inoxydable, un sol en carrelage de céramique et îlot.
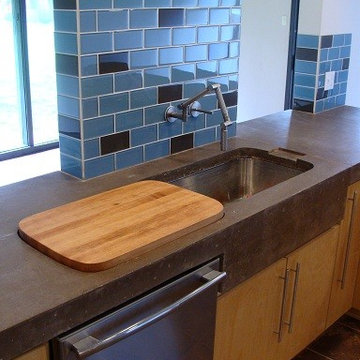
These concrete counters sit on custom European style cabinets with long metal pulls. Blue and brown glass subway tiles are a bold finish the wall and back-splash. Small blue glass tiles are inlay, proud of the surface to act as a duvet. The under-mount stainless steel sink features sponge parking and a maple cutting board inset in the counter to cover a drain area under.
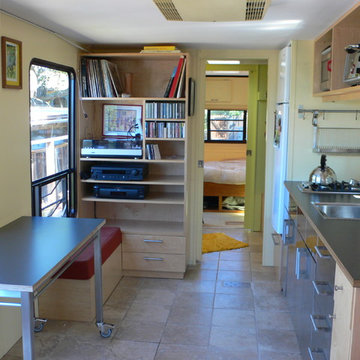
Libby Barnes
Inspiration pour une petite cuisine américaine linéaire bohème en bois clair avec un évier posé, un placard à porte plane, un électroménager blanc, un sol en carrelage de céramique et aucun îlot.
Inspiration pour une petite cuisine américaine linéaire bohème en bois clair avec un évier posé, un placard à porte plane, un électroménager blanc, un sol en carrelage de céramique et aucun îlot.
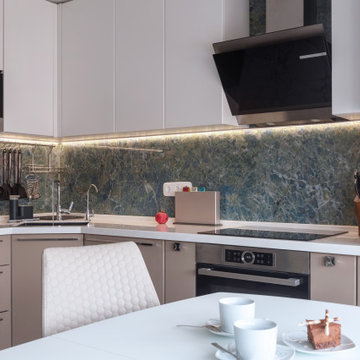
Idées déco pour une cuisine américaine encastrable contemporaine en L de taille moyenne avec un évier encastré, un placard à porte plane, des portes de placard beiges, un plan de travail en surface solide, une crédence grise, une crédence en céramique, un sol en carrelage de céramique, aucun îlot, un sol gris, un plan de travail blanc et différents designs de plafond.
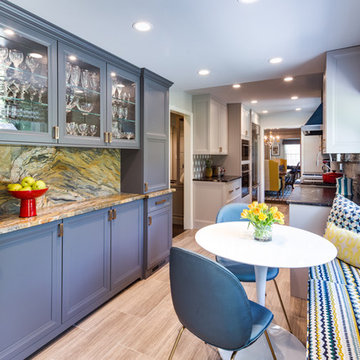
This multiple award-winning galley kitchen is a combination of thoughtful interior design and exceptional details. Featuring beautiful gray cabinets by Mouser Cabinetry, artful stone, appliances by Sub-Zero, and a beautiful custom bench. The amount of storage will surprise anyone with a big kitchen.
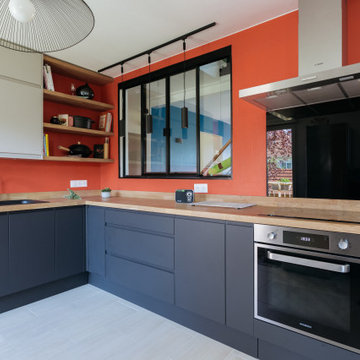
Cette image montre une cuisine bohème en L avec un plan de travail en bois, une crédence orange, un sol en carrelage de céramique et un sol blanc.
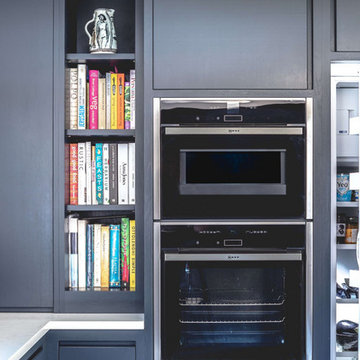
A flat panel, L-shape kitchen in contemporary style in an old cottage.
A handleless design, low cabinetry and downdraft extractor to keep the kitchen sleek and minimal.
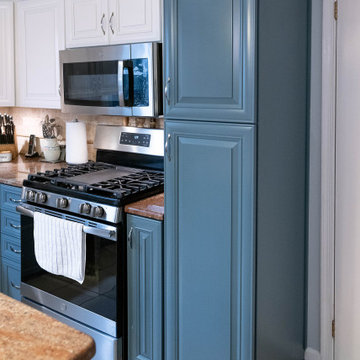
Elegant center raised panel doors in white dove and winter sky enhance the kitchens previously updated features. The bright new full overlay doors play off the colors in the existing granite countertop and magnify the natural beauty of the stone tile backsplash. The combination of the traditional door style and contemporary blue base cabinets create a transitional kitchen design. The new stainless-steel appliances and brushed nickel hardware add the perfect finishing touch.
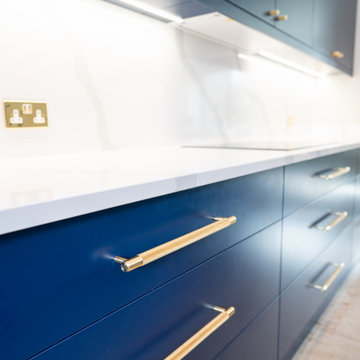
Aménagement d'une grande cuisine américaine moderne avec un évier de ferme, un placard à porte plane, des portes de placard bleues, un plan de travail en quartz, une crédence blanche, une crédence en quartz modifié, un électroménager noir, un sol en carrelage de céramique, îlot, un sol blanc et un plan de travail blanc.
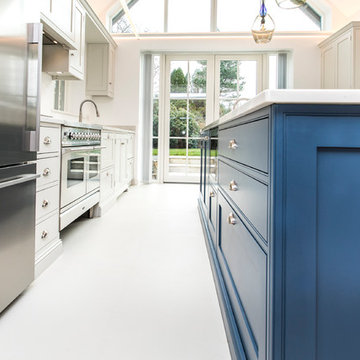
A beautiful blue bespoke kitchen design in Beaulieu New Forest was created by our designer Lorna. Lorna’s client requested to have a bespoke wood in-frame painted kitchen with oak veneer plywood carcases, skirting plinths and brushed nickel cup and knob handles. The kitchen is situated in a beautiful airy extension which has been added to an older property. The kitchen and surrounding space have vast windows throughout offering wonderful views of the forest/land surrounding the property in Beaulieu.
Lorna assisted our client in choosing specific colours for the doors to create that truly bespoke finish. The final decision was taken from the Little Green Company collection – Slaked Lime and Hicks Blue.
Lorna also visited our local stonemasons with our client to help select the final Quartz worktops to be used and our client loved that she could select and reserve slabs to be used in her kitchen. The bespoke kitchen design included a Fisher & Paykel Stainless Steel Fridge Freezer, Dishwasher Drawers, Ilve Range Cooker, Falmec Extractor, Caple Wine Fridge, single bowl in the island and Kohler double main sink. Both sinks included stainless steel finish taps. Storage was important so Lorna included a shallow double door pantry to one side of the kitchen in the design.
Overall the space was to be sociable and the design layout enabled the space to feel open and functional for many occasions – be it cooking for two or a large family gathering. The final result has given our client the kitchen she desired and blends beautifully into the new space as if it had always been there.
Herbert William now offers bespoke kitchen design, crafting cabinets in our very own on-site workshop so you can achieve the kitchen design of your dreams.
Photos by Lia Vittone
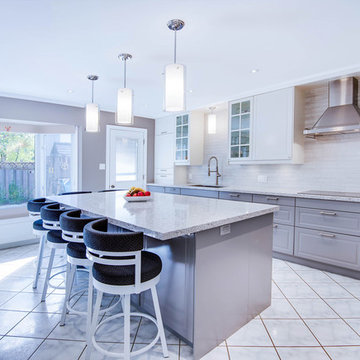
Joan Prentice
Exemple d'une cuisine chic en L fermée et de taille moyenne avec un évier encastré, un placard avec porte à panneau surélevé, des portes de placard blanches, un plan de travail en quartz modifié, une crédence beige, une crédence en carreau de porcelaine, un électroménager en acier inoxydable, un sol en carrelage de céramique et îlot.
Exemple d'une cuisine chic en L fermée et de taille moyenne avec un évier encastré, un placard avec porte à panneau surélevé, des portes de placard blanches, un plan de travail en quartz modifié, une crédence beige, une crédence en carreau de porcelaine, un électroménager en acier inoxydable, un sol en carrelage de céramique et îlot.
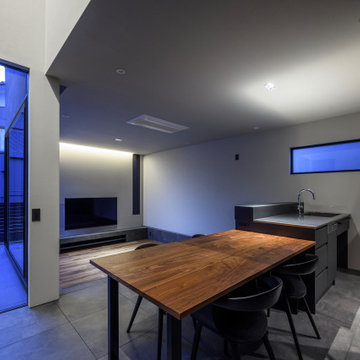
神奈川県川崎市麻生区新百合ヶ丘で建築家ユトロスアーキテクツが設計監理を手掛けたデザイン住宅[Subtle]の施工例
Aménagement d'une cuisine américaine parallèle et grise et noire contemporaine de taille moyenne avec un évier intégré, un placard à porte plane, des portes de placard grises, un plan de travail en inox, une crédence grise, une crédence en céramique, un électroménager noir, un sol en carrelage de céramique, îlot, un sol gris, plan de travail noir, un plafond en papier peint et fenêtre au-dessus de l'évier.
Aménagement d'une cuisine américaine parallèle et grise et noire contemporaine de taille moyenne avec un évier intégré, un placard à porte plane, des portes de placard grises, un plan de travail en inox, une crédence grise, une crédence en céramique, un électroménager noir, un sol en carrelage de céramique, îlot, un sol gris, plan de travail noir, un plafond en papier peint et fenêtre au-dessus de l'évier.
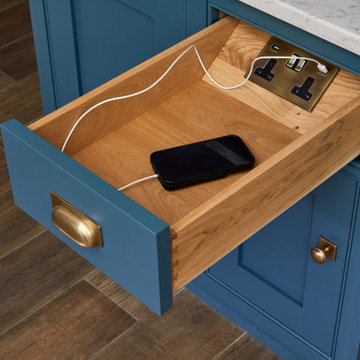
Handy drawer with charging point - to tidy away any cables.
Réalisation d'une cuisine ouverte en L de taille moyenne avec un évier encastré, un placard à porte shaker, des portes de placard bleues, plan de travail en marbre, une crédence grise, une crédence en marbre, un électroménager de couleur, un sol en carrelage de céramique, îlot, un sol marron et un plan de travail gris.
Réalisation d'une cuisine ouverte en L de taille moyenne avec un évier encastré, un placard à porte shaker, des portes de placard bleues, plan de travail en marbre, une crédence grise, une crédence en marbre, un électroménager de couleur, un sol en carrelage de céramique, îlot, un sol marron et un plan de travail gris.

Idée de décoration pour une petite cuisine ouverte linéaire nordique avec un évier posé, un placard à porte shaker, des portes de placard bleues, un plan de travail en bois, une crédence en céramique, un électroménager en acier inoxydable, un sol en carrelage de céramique, aucun îlot, un sol bleu, un plan de travail marron et un plafond décaissé.
Idées déco de cuisines bleues avec un sol en carrelage de céramique
5