Idées déco de cuisines bleues avec une crédence en quartz modifié
Trier par :
Budget
Trier par:Populaires du jour
201 - 220 sur 266 photos
1 sur 3
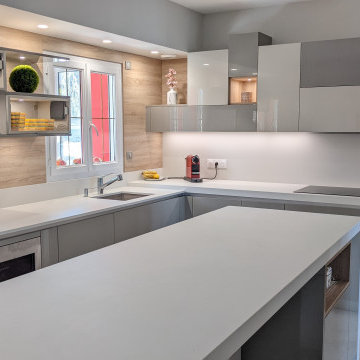
Destructurée !
Nos clients de Barbizon voulaient une cuisine fonctionnelle certes, mais également atypique et non conventionnelle. Défi relevé avec Céline qui a conçu cette agencement où l'uniformalisme a été mis de coté.
+ d'infos / Conception : Céline Blanchet - Montage : Patrick CIL - Meubles : Acrylique brillant & chêne texturé SAGNE Cuisines - Plan de travail : Alliage Dekton Blanc mat Zenith - Electroménagers : plaque AEG, hotte ROBLIN, fours Neff, lave vaisselle Miele, réfrigérateur Liebherr
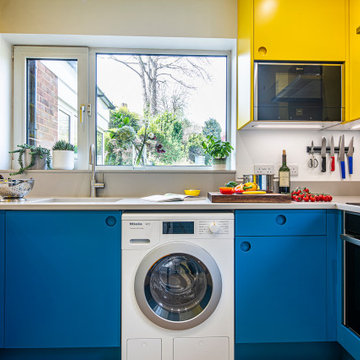
This compact kitchen was carefully designed to make the space work hard for the clients. Our client wanted a highly functional kitchen. We came up with lots of ideas for the small kitchen storage to make every inch count.
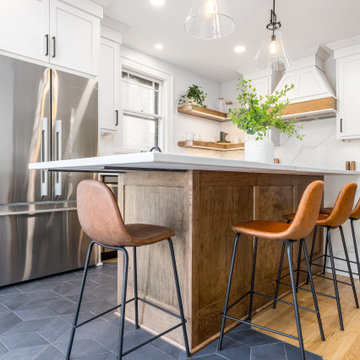
This downtown home was tight on space. We needed to use every in we could to get them the best amount of storage possible. We were able to take down the wall between the kitchen and dining to allow for a more open concept design as well as allow for a large back entry doorway for more light. We kept with same feel of the traditional style home with warm cabinetry but updated it was transitional but timeless waterfall countertops as well as backsplashes and fixtures.
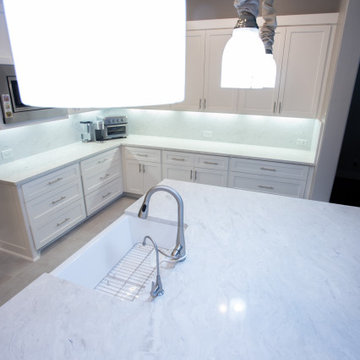
Full kitchen renovation with backsplash made of the same quartz as countertop. 2 tones in cabinets, green and white, an amazing wooden hood and floating shelves. New flooring and lighting
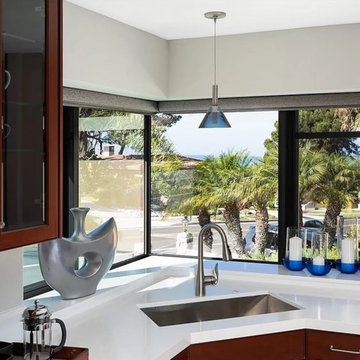
Ocean peak view from kitchen ultilizing corner window and corner sink layout https://ZenArchitect.com
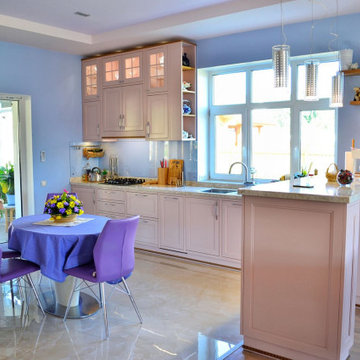
Лучшие стили интерьера для загородного дома
Жилые помещения оформляют в разных стилях, в основном выбор дизайна интерьера зависит от вкусовых предпочтений хозяина и его финансовых возможностей.
Наиболее часто встречающиеся стили, о которых следует поговорить: прованс, английский, модерн, скандинавский, эклектика, лофт.
5 шагов к идеальному дизайну загородного дома:
• определиться со стилем
• продумать цветовую гамму
• выдержать мебель в одном стиле
• продумать эскиз
• выбрать один элемент в комнате, которого следует придерживаться
Чтобы было понятнее какой дизайн интерьера выбрать, нужно познакомиться с каждым отдельно.
Стиль прованс.
Дизайн интерьера в стиле прованс напоминает собой деревенский домик, скандинавский стиль и минимализм одновременно. Это уютное жилое помещение как для семьи, так и для людей, любящих одиночество.
• мебель в интерьере искусственно состарена и напоминает дачную ветошь
• кухонная утварь очень проста, без излишеств
• в помещении невольно чувствуешь себя отшельником
Лофт
Стиль лофт подходит людям, которые ценят оригинальный дизайн и не переносят компромиссов. Можно сказать, что комната или дом, оформленный в таком стилистическом решении, напоминает чердак с грубой отделкой.
• зачастую на стенах нет обоев
• цветовая гамма преимущественно светлая
• более грубое оформление в сравнении с другими стилями
Надо отметить, что дом или квартира в стиле лофт не всегда подходит для семейного проживания.
Английский стиль
Английский стиль является достаточно дорогим и требует больших финансовых вложений. Цветовая гамма в дизайне интерьера может быть как очень светлой, так и темной. Все зависит от предпочтений хозяина.
• массивная мебель на изогнутых ножках
• большое количество чайных сервизов, ковры с узором, декоративные подушки
• мебель похожа на антиквариат, она функциональна и украшена яркой фурнитурой
Модерн
Цветовая гамма дизайна интерьера преимущественно светлых тонов: бежевый, кремовый, пепельный, жемчужный. На окнах можно увидеть мозаику или технику витража. Текстиль используется только по назначению, то есть ничего лишнего.
• в дизайне отсутствуют плавные линии
• используются стеклянные элементы
• обои зачастую жидкие или вообще не используются
Эклектика
Данный стиль подойдет для любого жилого помещения, как для квартиры, так и для загородного дома. Здесь можно увидеть кресло-качалку и плазменный телевизор в одной комнате.
• для сохранения единства стиля необходимо придерживаться одного цветового решения
• используются разные стили и элементы разных культур
• зачастую используют желтые, голубые и зеленые оттенки
Скандинавский стиль
Данный стиль отличается цветовым решением. В основном это белый цвет мебели, стен, потолка. Часто дизайнеры предлагают внести контраст в интерьер: поставить на кухню темные стулья или яркий комод в гостиную.
• огромные окна для хорошего освещения, шторы прозрачные или отсутствуют
• используются естественные материалы, преимущественно древесина
• большое количество живых зеленых растений
Если вам понравились эти решения для кухни, и вы хотите сделать гарнитур по индивидуальному проекту, мы готовы вам помочь. Свяжитесь с нами в удобное для вас время, обсудим ваш проект. WhatsApp +7 915 377-13-38
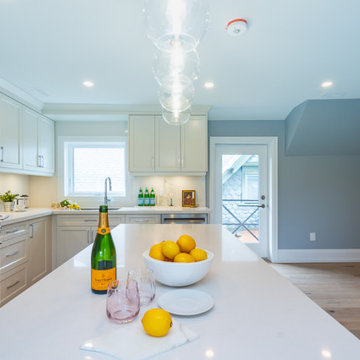
Cette image montre une grande cuisine ouverte en L avec un évier 2 bacs, un placard à porte shaker, des portes de placard blanches, un plan de travail en quartz modifié, une crédence blanche, une crédence en quartz modifié, un électroménager en acier inoxydable, parquet clair, îlot, un sol beige et un plan de travail blanc.
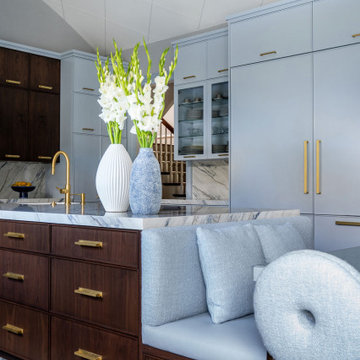
Two-tone kitchens are definitely still popular! This contemporary masterpiece achieves the motif with wet-look icy blue paint and richly-stained walnut for warmth. 1” thick slab doors and drawers sport a narrow trim around their edges. Double-stacked cabinets take advantage of the vaulted ceiling, and glass doors adjacent to the fridge display collectables. Paneled fridge columns, dishwasher, and wine fridge maintain continuity. The focal point is a free-form blue-pigmented steel chandelier, centered on the walnut island; brushed stainless and brass custom hood; and the walnut cabinets that flank it. Brass accents the cabinet pulls; satin gold highlights the pot filler faucet; the prep and main sink faucets; and the instant hot/cold faucet. Undermount sinks are white granite composite, while countertops and backsplashes are marble-patterned “Dekton” quartz material.
Underfoot is a playful blue and white diagonal randomly-striped tile. Abundant seating is supplied by a cushioned walnut banquette bench backed up to the island, anchoring an entirely custom dining-height table: a shapely brass base with a glass mosaic and resin tabletop. Three brass and fabric stools tuck under the island, while six walnut chairs with donut-shaped backs encircle the table. All the fabrics on the cushions, stools, and chairs are custom-colored pale blue bouclé.
This project was done in collaboration with KA Design Group. Photography by Julie Leffell.
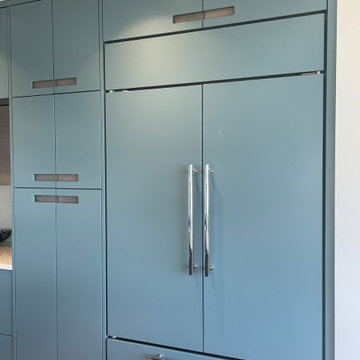
Cette photo montre une cuisine américaine tendance en L et bois clair de taille moyenne avec un évier encastré, un placard à porte plane, un plan de travail en quartz, une crédence blanche, une crédence en quartz modifié, un électroménager en acier inoxydable, un sol en carrelage de céramique, îlot, un sol multicolore et un plan de travail blanc.
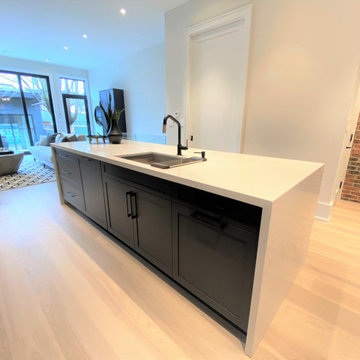
Design and photos by Uli Rankin
Idée de décoration pour une grande cuisine ouverte encastrable design en L avec un évier encastré, un placard à porte plane, des portes de placard bleues, un plan de travail en quartz modifié, une crédence blanche, une crédence en quartz modifié, parquet clair, îlot, un sol marron et un plan de travail blanc.
Idée de décoration pour une grande cuisine ouverte encastrable design en L avec un évier encastré, un placard à porte plane, des portes de placard bleues, un plan de travail en quartz modifié, une crédence blanche, une crédence en quartz modifié, parquet clair, îlot, un sol marron et un plan de travail blanc.
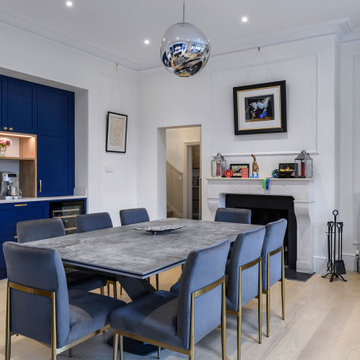
Deep blue bespoke shaker kitchen with many detailed internal storage requirements. Even a specific drawer for a certain sized doggy treat tin!
the kitchen was built to the roof and the detailed coving copied to create this 'built in' appearance. The height of the kitchen accentuates and compliments the tall ceilings.
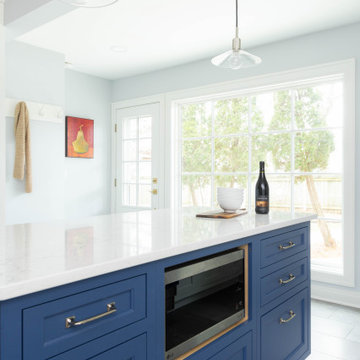
Idée de décoration pour une cuisine américaine tradition de taille moyenne avec un évier encastré, un placard avec porte à panneau encastré, des portes de placard blanches, un plan de travail en quartz modifié, une crédence blanche, une crédence en quartz modifié, un électroménager en acier inoxydable, un sol en carrelage de céramique, îlot, un sol gris et un plan de travail blanc.
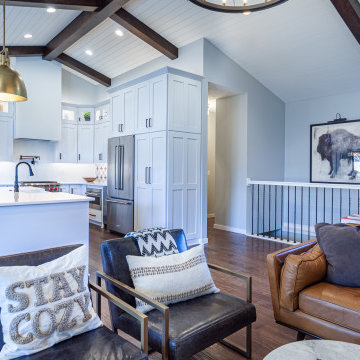
The modern industrial farmhouse style together in this remodel creates a pleasing and welcoming balance. This project was infused with materials, textures, and color to create a modern industrial feel.
The homeowners wanted an open floor plan. One of the most eye-catching elements is the custom-made rustic wood ceiling beams and the white shiplap, which elevates the entirety of opening this new space.
The homeowners added industrial elements to the space with mixed metals from the lighting, faucet, pot filler, and stainless-steel appliances to farmhouse elements with an apron front sink and rustic barstools. Another aspect of this gorgeous kitchen is the quartz backsplash behind the range with a modern plaster range hood to ceiling accented by a bold encaustic tile on the other backsplash wall. One of the defined focal points for the whole room is the large light fixtures in the kitchen and living area.
This main level remodel project has authentic beauty from floor to ceiling.
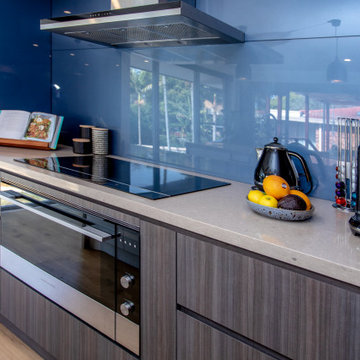
Idées déco pour une cuisine contemporaine avec une crédence en quartz modifié et îlot.
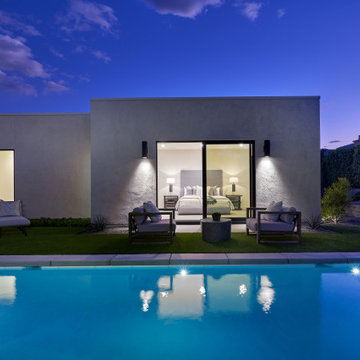
Immerse yourself in the functional simplicity of this modern galley kitchen. Flaunting a harmonious blend of natural wood and high-gloss slab doors, this space offers a seamless fusion of warmth, modernity, and streamlined design. The narrow, efficient layout amplifies the room's contemporary appeal, creating an inviting environment where functionality meets sophistication. The wood slab doors radiate a cozy, organic charm, their grain patterns adding visual interest. In contrast, the gloss slab doors reflect light beautifully, enhancing the sense of space. Together, they orchestrate a captivating interplay of textures, underlining the kitchen's minimalist yet welcoming aesthetic.
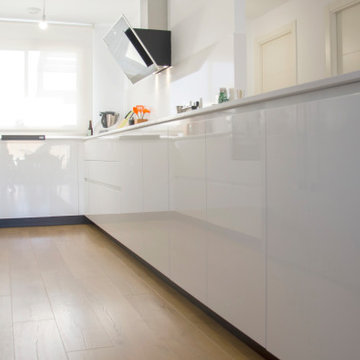
En esta ocasión tenemos un nuevo proyecto de Cafran Cocinas que esperamos os guste tanto como a nosotros. Se trata de una cocina de concepto abierto que comparte espacio único con el comedor y el salón. Destacamos la impresionante península en Silestone Blanco Zeus que alberga mucho espacio de almacenaje así como una barra con capacidad de hasta cuatro comensales.
El mobiliario que se ha seleccionado es el modelo Ak_Project de nuestro fabricante Arrital en el acabado Tecnolux blanco brillo con uñero en el modelo canto "Step". Este modelo además de ser uno de los más competitivos respecto a su calidad/precio, tiene un mantenimiento muy sencillo y proporciona mucha luminosidad a la estancia. Esto junto con la combinación de electrodomésticos de la marca Neff consiguen que la cocina esté espectacularmente equipada y a la vez sea muy práctica.
El fregadero de Shock modelo Greenwich N-100 bajo encimera en color negro junto con el grifo de Franke a juego dan un toque muy interesante creando contrastes sobre la encimera.
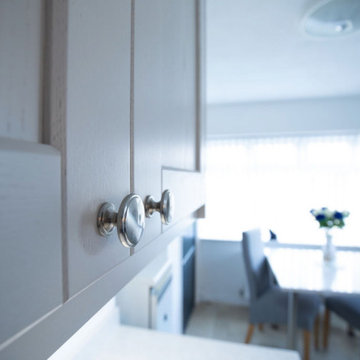
New Fitted Kitchen - Shaker 45 painted Ash with Helena Quartz worktop with Blanco undercounted sink. Bespoke Pill cabinet , Quartz small kitchen table. Colours Hague Blue and Elephant Breath - Neff N50 Oven Tilt and slide
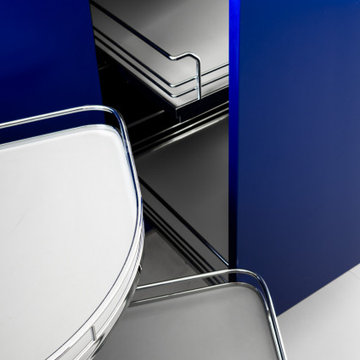
Bespoke, custom cabinets offer a multitude of storage solutions, whilst boasting an eye-catching blue finish.
Cette image montre une cuisine ouverte marine en U de taille moyenne avec un évier intégré, un placard à porte plane, des portes de placard bleues, un plan de travail en surface solide, une crédence blanche, une crédence en quartz modifié, un électroménager noir, îlot, un sol blanc et un plan de travail blanc.
Cette image montre une cuisine ouverte marine en U de taille moyenne avec un évier intégré, un placard à porte plane, des portes de placard bleues, un plan de travail en surface solide, une crédence blanche, une crédence en quartz modifié, un électroménager noir, îlot, un sol blanc et un plan de travail blanc.
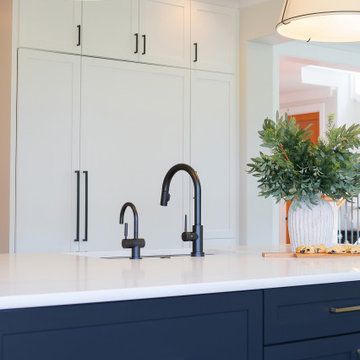
This remodel project in Kirkland involved a completely reimagined kitchen, nook, family room and outdoor living room. The client dreamed of a chef’s kitchen featuring blue accents with an open environment that was lighter and brighter. This was accomplished through significant floor plan and layout revisions to the three primary living areas to create cohesiveness when preparing meals and entertaining guests, both indoors and out.
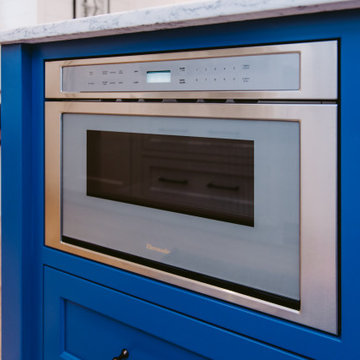
Réalisation d'une grande cuisine américaine marine en U avec un évier de ferme, un placard à porte affleurante, des portes de placard blanches, un plan de travail en quartz modifié, une crédence blanche, une crédence en quartz modifié, un électroménager en acier inoxydable, un sol en bois brun, îlot, un sol marron, un plan de travail blanc et un plafond en lambris de bois.
Idées déco de cuisines bleues avec une crédence en quartz modifié
11