Idées déco de cuisines bleues avec une crédence miroir
Trier par :
Budget
Trier par:Populaires du jour
41 - 60 sur 150 photos
1 sur 3
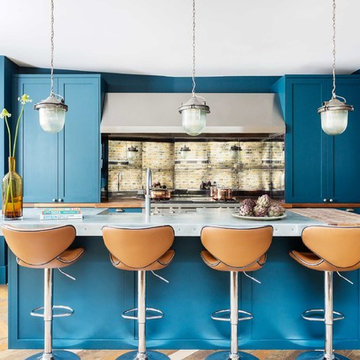
Kitchen, joinery and panelling by HUX LONDON https://hux-london.co.uk/
Interiors by Zulufish https://zulufishinteriors.co.uk/
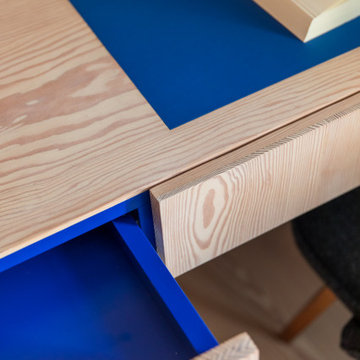
Cuisine sur Mesure en douglas, intérieur placage bleu et chene
Aménagement d'une cuisine ouverte parallèle contemporaine en bois clair de taille moyenne avec un évier encastré, un placard à porte affleurante, plan de travail en marbre, une crédence beige, une crédence miroir, un électroménager noir et un plan de travail beige.
Aménagement d'une cuisine ouverte parallèle contemporaine en bois clair de taille moyenne avec un évier encastré, un placard à porte affleurante, plan de travail en marbre, une crédence beige, une crédence miroir, un électroménager noir et un plan de travail beige.
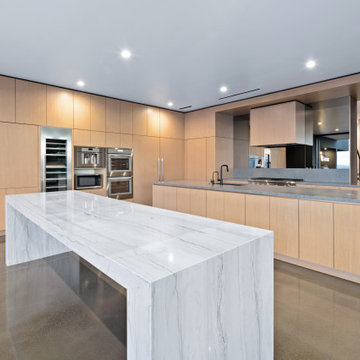
Cette image montre une très grande cuisine américaine minimaliste en bois clair avec un évier posé, une crédence miroir, un électroménager en acier inoxydable, 2 îlots, un sol gris et un plan de travail gris.
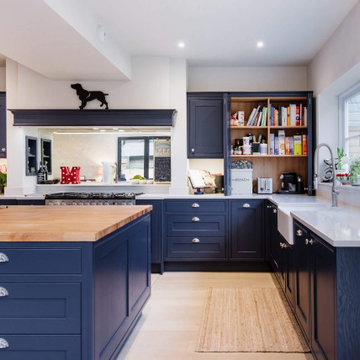
Cette image montre une cuisine américaine en U de taille moyenne avec un placard à porte shaker, des portes de placard bleues, un plan de travail en bois, une crédence multicolore, une crédence miroir, un électroménager en acier inoxydable, parquet clair, îlot, un sol marron et un plan de travail marron.
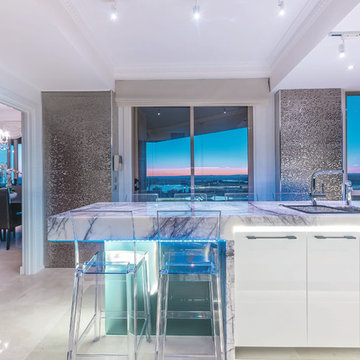
This kitchen is part of a renovation of an upmarket penthouse which has uninterrupted views of the harbour. In keeping with the luxurious surroundings, I used glass gloss lacquered cabinets, black Wolfe appliances, New York marble for the bench tops and a light box feature in the island. I covered the walls with mosaic tiles to add to the opulent feel. The splash back I used antique mirror. Photography by Kallan MacLeod
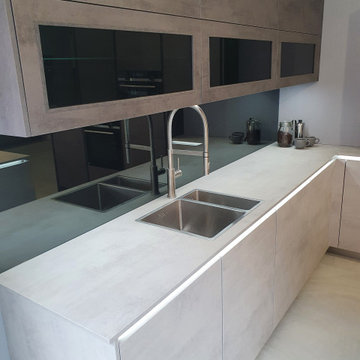
Aménagement d'une grande cuisine américaine linéaire et encastrable contemporaine avec un évier posé, des portes de placard grises, une crédence grise, une crédence miroir, un sol en carrelage de porcelaine, îlot, un sol gris et un plan de travail gris.
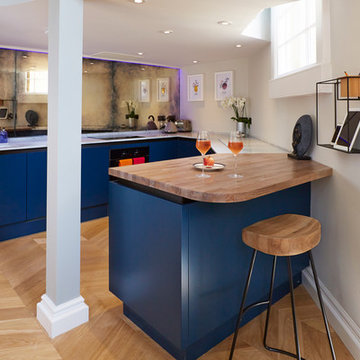
Cheville Parquet
Idée de décoration pour une cuisine tradition de taille moyenne avec un placard à porte plane, des portes de placard bleues, un plan de travail en bois, un évier encastré, une crédence miroir, parquet clair, une péninsule et un sol beige.
Idée de décoration pour une cuisine tradition de taille moyenne avec un placard à porte plane, des portes de placard bleues, un plan de travail en bois, un évier encastré, une crédence miroir, parquet clair, une péninsule et un sol beige.
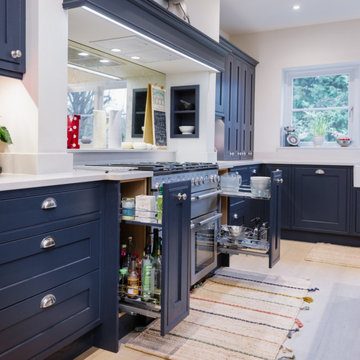
Idées déco pour une cuisine américaine en U de taille moyenne avec un placard à porte shaker, des portes de placard bleues, un plan de travail en bois, une crédence multicolore, une crédence miroir, un électroménager en acier inoxydable, parquet clair, îlot, un sol marron et un plan de travail marron.
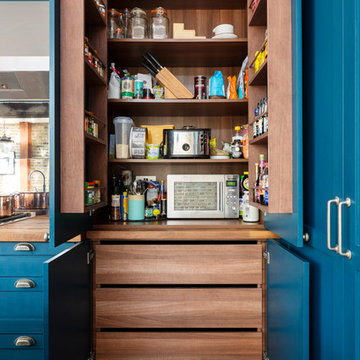
Inspiration pour une cuisine ouverte bohème en L de taille moyenne avec un évier de ferme, un placard à porte shaker, des portes de placard bleues, un plan de travail en zinc, une crédence miroir, un électroménager en acier inoxydable, parquet foncé, îlot, un sol multicolore et un plan de travail gris.
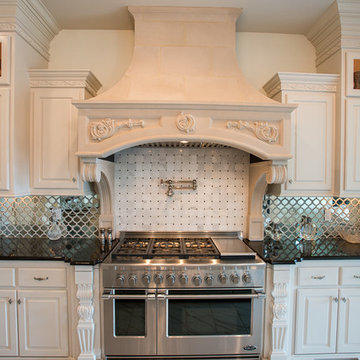
Stephen Byrne, Inik Designs LLC
Réalisation d'une très grande cuisine ouverte linéaire tradition avec un évier posé, des portes de placard blanches, un plan de travail en granite, une crédence métallisée, une crédence miroir, un électroménager en acier inoxydable, un sol en carrelage de céramique, 2 îlots, un sol blanc et un placard avec porte à panneau surélevé.
Réalisation d'une très grande cuisine ouverte linéaire tradition avec un évier posé, des portes de placard blanches, un plan de travail en granite, une crédence métallisée, une crédence miroir, un électroménager en acier inoxydable, un sol en carrelage de céramique, 2 îlots, un sol blanc et un placard avec porte à panneau surélevé.
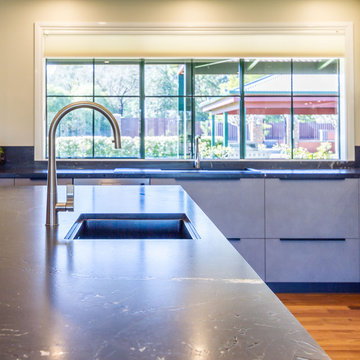
Aménagement d'une grande cuisine ouverte moderne en L avec un évier 2 bacs, un placard à porte plane, des portes de placard grises, un plan de travail en quartz, une crédence métallisée, une crédence miroir, un électroménager en acier inoxydable, un sol en bois brun, îlot, un sol marron et plan de travail noir.
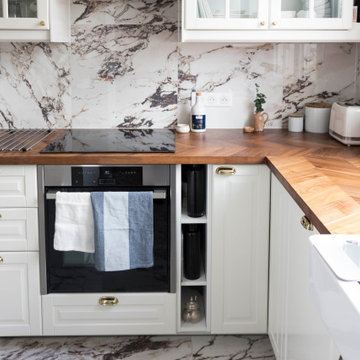
Réalisation d'une cuisine blanche et bois tradition en L fermée et de taille moyenne avec un évier 1 bac, un placard à porte vitrée, des portes de placard blanches, un plan de travail en bois, une crédence blanche, une crédence miroir, un électroménager en acier inoxydable, un sol blanc, un plan de travail marron et un sol en carrelage de céramique.
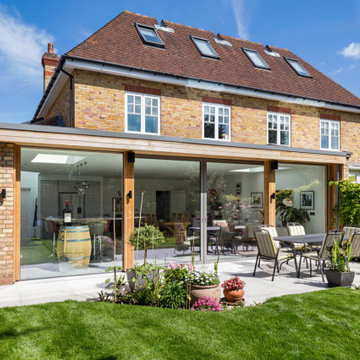
This semi-detached home in Teddington has been significantly remodelled on the ground floor to create a bright living space that opens on to the garden. We were appointed to provide a full architectural and interior design service.
Despite being a modern dwelling, the layout of the property was restrictive and tired, with the kitchen particularly feeling cramped and dark. The first step was to address these issues and achieve planning permission for a full-width rear extension. Extending the original kitchen and dining area was central to the brief, creating an ambitiously large family and entertainment space that takes full advantage of the south-facing garden.
Creating a deep space presented several challenges. We worked closely with Blue Engineering to resolve the unusual structural plan of the house to provide the open layout. Large glazed openings, including a grand trapezoid skylight, were complimented by light finishes to spread sunlight throughout the living space at all times of the year. The bespoke sliding doors and windows allow the living area to flow onto the outdoor terrace. The timber cladding contributes to the warmth of the terrace, which is lovely for entertaining into the evening.
Internally, we opened up the front living room by removing a central fireplace that sub-divided the room, producing a more coherent, intimate family space. We designed a bright, contemporary palette that is complemented by accents of bold colour and natural materials, such as with our bespoke joinery designs for the front living room. The LEICHT kitchen and large porcelain floor tiles solidify the fresh, contemporary feel of the design. High-spec audio-visual services were integrated throughout to accommodate the needs of the family in the future. The first and second floors were redecorated throughout, including a new accessible bathroom.
This project is a great example of close collaboration between the whole design and construction team to maximise the potential of a home for its occupants and their modern needs.
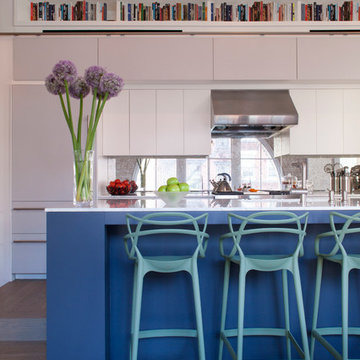
Michelle Rose Photography
Idées déco pour une cuisine américaine linéaire contemporaine de taille moyenne avec un placard à porte plane, des portes de placard blanches, plan de travail en marbre, îlot, un évier encastré, une crédence métallisée, une crédence miroir, un électroménager en acier inoxydable et un sol en bois brun.
Idées déco pour une cuisine américaine linéaire contemporaine de taille moyenne avec un placard à porte plane, des portes de placard blanches, plan de travail en marbre, îlot, un évier encastré, une crédence métallisée, une crédence miroir, un électroménager en acier inoxydable et un sol en bois brun.
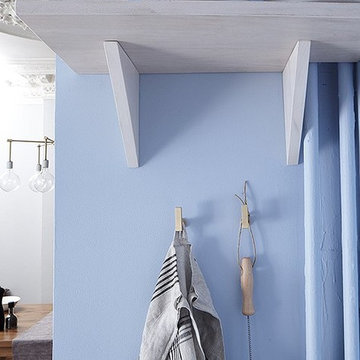
Bonus Solution: Use Every Inch AFTER: Even this sliver of a wall was reimagined as storage. Megan added a few drawer pulls to serve as hooks and another, smaller whitewashed shelf.
Photos by Lesley Unruh.
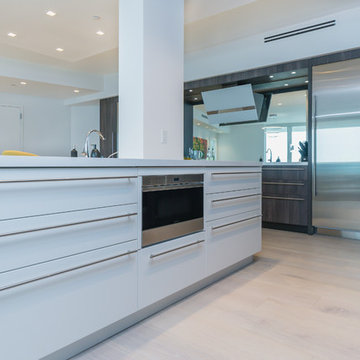
Idées déco pour une grande cuisine ouverte contemporaine en L avec un évier encastré, un placard à porte shaker, des portes de placard marrons, un plan de travail en surface solide, une crédence miroir, un électroménager en acier inoxydable, parquet clair, îlot, un sol beige et un plan de travail blanc.
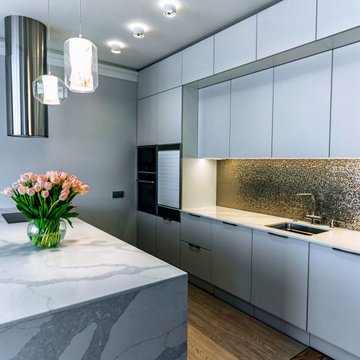
Стильная, большая и светлая кухня в белом цвете. Мы назвали эту модель Эверест, потому что находясь на этой кухне, не покидает ощущение больших и величественных гор Непала. Каменная столешница белого цвета с серыми разводами — это снег и скалы Гималаев.
Кухня выполнена под потолок, с антресолями. Большой и остров посередине кухни с варочной поверхностью и цилиндрической вытяжкой вытяжкой очень удобен в приготовлении вкусных блюд и семейного обеда.
В кухне предусмотрен шкаф с мебельными жалюзи от Rehau — функциональное и современное решение. Фартук выполнен по спецзаказу из зеркальной мозаики.
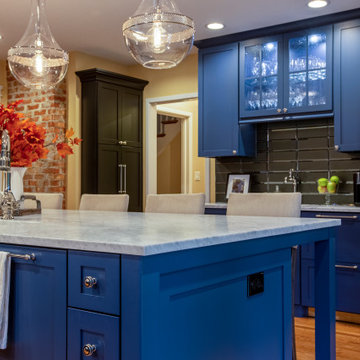
This is a colonial revival home where we added a substantial addition and remodeled most of the existing spaces. The kitchen was enlarged and opens into a new screen porch and back yard.
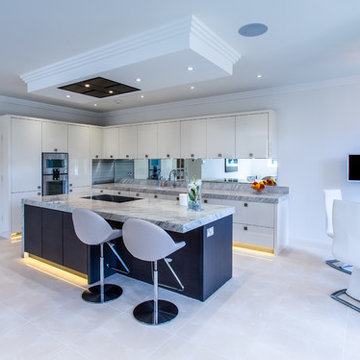
Richard Washbrooke
Idées déco pour une cuisine américaine contemporaine en L de taille moyenne avec un évier posé, un placard à porte plane, des portes de placard blanches, plan de travail en marbre, une crédence miroir, un électroménager en acier inoxydable, un sol en carrelage de céramique et îlot.
Idées déco pour une cuisine américaine contemporaine en L de taille moyenne avec un évier posé, un placard à porte plane, des portes de placard blanches, plan de travail en marbre, une crédence miroir, un électroménager en acier inoxydable, un sol en carrelage de céramique et îlot.
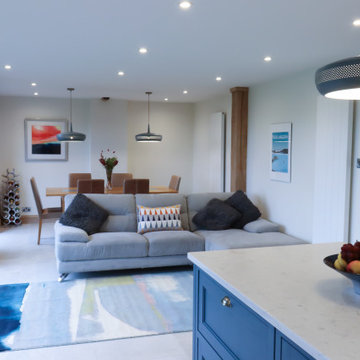
A large open plan kitchen, living and dining space was created. Inframe Shaker cabinets in Airforce Blue and Light Grey add an elegant touch to the kitchen with added intricate beading for a touch of added luxury. The large kitchen island creates extra working space perfect for food preparation or even informal dining with family or friends. The hob splashback incorporates antique glass to reflect natural light around the space. A solid oak mantle discreetly hides an overhead extractor.
Idées déco de cuisines bleues avec une crédence miroir
3