Idées déco de cuisines bleues en bois brun
Trier par :
Budget
Trier par:Populaires du jour
1 - 20 sur 550 photos
1 sur 3

Bill Secord
Cette photo montre une très grande cuisine américaine craftsman en bois brun avec un évier intégré, un placard à porte shaker, un plan de travail en surface solide, une crédence verte, une crédence en carrelage de pierre, un électroménager en acier inoxydable, un sol en carrelage de porcelaine et îlot.
Cette photo montre une très grande cuisine américaine craftsman en bois brun avec un évier intégré, un placard à porte shaker, un plan de travail en surface solide, une crédence verte, une crédence en carrelage de pierre, un électroménager en acier inoxydable, un sol en carrelage de porcelaine et îlot.

Réalisation d'une cuisine encastrable chalet en L et bois brun avec un évier encastré, une crédence grise, un sol en bois brun, îlot, un sol marron, un plan de travail gris et un placard à porte plane.

Inspiration pour une grande cuisine chalet en bois brun et L avec un évier de ferme, un placard à porte shaker, une crédence multicolore, parquet clair, îlot, plan de travail en marbre, une crédence en carreau briquette, un électroménager en acier inoxydable, un sol marron et fenêtre au-dessus de l'évier.

Bernard Andre
Exemple d'une grande cuisine bicolore tendance en bois brun et L avec un évier encastré, un placard sans porte, une crédence multicolore, un électroménager en acier inoxydable, parquet clair, îlot, plan de travail en marbre, une crédence en mosaïque et un sol beige.
Exemple d'une grande cuisine bicolore tendance en bois brun et L avec un évier encastré, un placard sans porte, une crédence multicolore, un électroménager en acier inoxydable, parquet clair, îlot, plan de travail en marbre, une crédence en mosaïque et un sol beige.

A rustic kitchen with the island bar backing to a stone fireplace. There's a fireplace on the other side facing the living area. Karl Neumann Photography
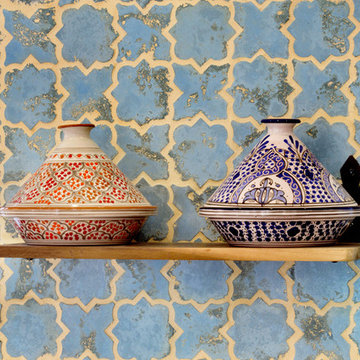
Fat Tony
Close up of a kitchen wall with decorative cookware Moroccan Style Blue Arabesque Tile
Idée de décoration pour une cuisine ouverte méditerranéenne en L et bois brun de taille moyenne avec un évier encastré, un placard avec porte à panneau surélevé, un plan de travail en onyx, une crédence bleue, un électroménager en acier inoxydable, un sol en carrelage de céramique et îlot.
Idée de décoration pour une cuisine ouverte méditerranéenne en L et bois brun de taille moyenne avec un évier encastré, un placard avec porte à panneau surélevé, un plan de travail en onyx, une crédence bleue, un électroménager en acier inoxydable, un sol en carrelage de céramique et îlot.

Kitchen Storage Pantry in Bay Area European Style Cabinetry made in our artisanal cabinet shop with a wonderful Hafele Gourmet Pantry for kitchen storage.

Our client's galley kitchen lacked practical storage with an outdated layout that didn’t flow. They approached Matter to maximise the available storage with a more cohesive layout to suit their evolving needs in the years ahead. They allowed near free reign over design and materials, with one simple request that each are equally contemporary and functional.
Our design solution combines hard-wearing Blackbutt plywood and grey Forescolor MDF for the door and drawer fronts with laminate-face plywood carcasses. As the MDF has a full colour core, we added a new handle design that cut into the face on a taper, enabling a larger finger-pull and play of light on the surface. Solid Blackbutt handles and vertical partitions are a contemporary take on traditional frame and panel doors. For a touch of indulgence, we added beautifully dramatic Faustina quartzite bench tops and splashbacks from Artedomus.
All lower cupboards were replaced with drawers featuring adjustable partitions and a large pull-out Kesseböhmer pantry to ensure food is easily accessed. The oven and microwave were moved next to the stove area and raised for better accessibility. A bench top appliance nook hides away the kettle and toaster behind a custom-made Blackbutt tambour door. We also replaced a section of overhead cupboards with slatted shelving and a mirrored backing that reflects natural light to open up the tight space. Lastly, we added a pull-up bench at the end of the galley to allow our client all the surface area they need to continue to cook meals with complete ease.

This was a whole house remodel, the owners are more transitional in style, and they had a lot of special requests including the suspended bar seats on the bar, as well as the geometric circles that were custom to their space. The doors, moulding, trim work and bar are all completely custom to their aesthetic interests.
We tore out a lot of walls to make the kitchen and living space a more open floor plan for easier communication,
The hidden bar is to the right of the kitchen, replacing the previous closet pantry that we tore down and replaced with a framed wall, that allowed us to create a hidden bar (hidden from the living room) complete with a tall wine cooler on the end of the island.
Photo Credid: Peter Obetz

Madeval Fusion Line, Melamine, Laquer
Cette photo montre une grande cuisine américaine parallèle tendance en bois brun avec un évier encastré, un placard à porte plane, un plan de travail en béton, une crédence grise, une crédence en carreau de verre, un électroménager en acier inoxydable, un sol en bois brun et îlot.
Cette photo montre une grande cuisine américaine parallèle tendance en bois brun avec un évier encastré, un placard à porte plane, un plan de travail en béton, une crédence grise, une crédence en carreau de verre, un électroménager en acier inoxydable, un sol en bois brun et îlot.
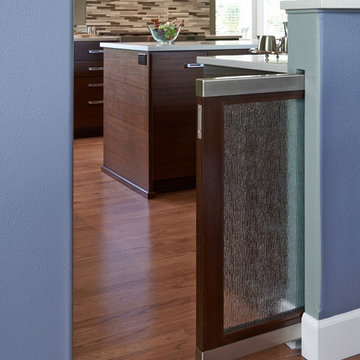
Dale Lang NW Architectural Photography
Réalisation d'une grande cuisine ouverte design en U et bois brun avec un évier de ferme, un placard à porte plane, un plan de travail en quartz modifié, une crédence grise, une crédence en carreau de verre, un électroménager en acier inoxydable, un sol en bois brun et îlot.
Réalisation d'une grande cuisine ouverte design en U et bois brun avec un évier de ferme, un placard à porte plane, un plan de travail en quartz modifié, une crédence grise, une crédence en carreau de verre, un électroménager en acier inoxydable, un sol en bois brun et îlot.
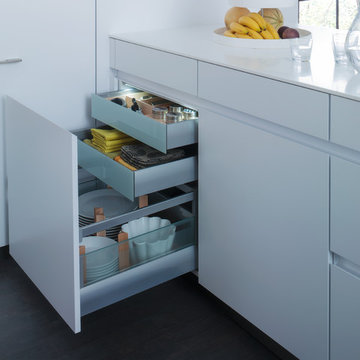
Cette image montre une très grande cuisine ouverte design en L et bois brun avec un évier encastré, un placard à porte plane, un électroménager en acier inoxydable, un sol en carrelage de porcelaine et une péninsule.

This renovation in Hitchin features Next125, the renowned German range, which is a perfect choice for a contemporary look that is stylish and sleek and built to the highest standards.
We love how the run of tall cabinets in a Walnut Veneer compliment the Indigo Blue Lacquer and mirrors the wide planked Solid Walnut breakfast bar. The Walnut reflects other pieces of furniture in the wider living space and brings the whole look together.
The integrated Neff appliances gives a smart, uncluttered finish and the Caesarstone Raw Concrete worktops are tactile and functional and provide a lovely contrast to the Walnut. Once again we are pleased to be able to include a Quooker Flex tap in Stainless Steel.
This is a fantastic living space for the whole family and we were delighted to work with them to achieve a look that works across both the kitchen and living areas.
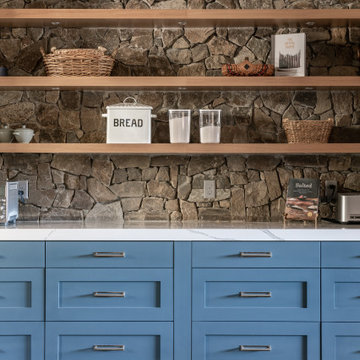
Idées déco pour une grande cuisine américaine montagne en U et bois brun avec un placard à porte plane, un électroménager en acier inoxydable, parquet clair et îlot.

Cette image montre une cuisine américaine parallèle traditionnelle en bois brun avec un évier 2 bacs, un placard à porte shaker, une crédence multicolore, parquet clair, aucun îlot, un sol beige et un plan de travail marron.
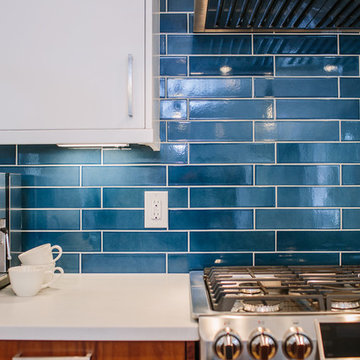
Idées déco pour une très grande cuisine américaine parallèle contemporaine en bois brun avec un évier encastré, un placard à porte plane, un plan de travail en quartz modifié, une crédence bleue, une crédence en céramique, un électroménager en acier inoxydable, parquet clair, îlot et un sol marron.
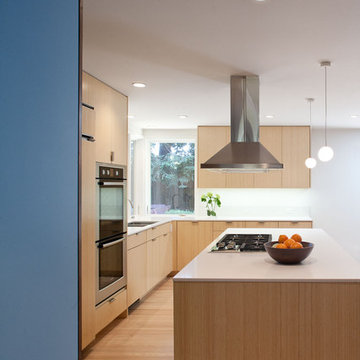
The kitchen as viewed from the blue "Cabinet Core" hallway from the entry foyer. GTODD photography © 2012
Cette image montre une cuisine ouverte minimaliste en L et bois brun avec un évier encastré, un placard à porte plane, un plan de travail en quartz modifié, une crédence blanche et un électroménager en acier inoxydable.
Cette image montre une cuisine ouverte minimaliste en L et bois brun avec un évier encastré, un placard à porte plane, un plan de travail en quartz modifié, une crédence blanche et un électroménager en acier inoxydable.
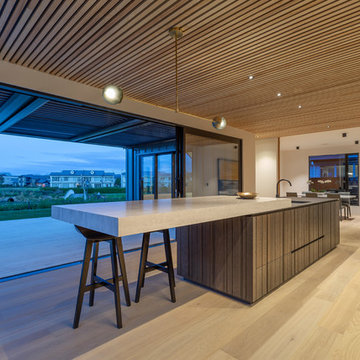
An architecturally designed home in rural Karaka with a strong injection of personality and modernity.
Client Brief:
The homeowners called for a kitchen to work harmoniously with the crisp and modern interior throughout the home. An oversized barn door creates a bold impact in the room and meant any kitchen design had to hold its own against this striking feature. Function-wise, the space had to be hard wearing and innovative for a family who love to entertain. The kitchen has mirrored the homeowners penchant for strong vertical styling on the exterior of the home by applying exacting clean lines and precise workmanship throughout. Using premium materials and a restricted colour palette, the result is a kitchen that connects with the overall aesthetic of the home and provides its homeowners with an indulgent yet highly practical space.
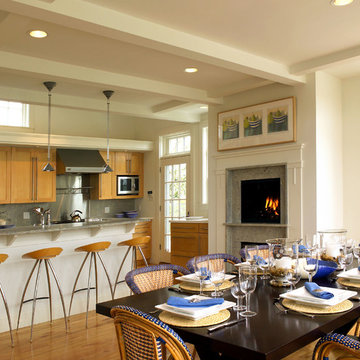
Photo by Marcus Gleysteen
Idées déco pour une cuisine américaine bord de mer en bois brun avec un placard à porte shaker.
Idées déco pour une cuisine américaine bord de mer en bois brun avec un placard à porte shaker.
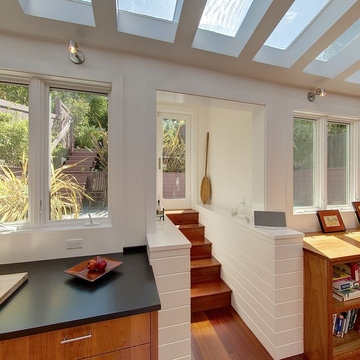
Idées déco pour une cuisine contemporaine en bois brun avec un placard à porte plane et plafond verrière.
Idées déco de cuisines bleues en bois brun
1