Idées déco de cuisines bleues, noires et blanches
Trier par :
Budget
Trier par:Populaires du jour
141 - 160 sur 33 209 photos
1 sur 3
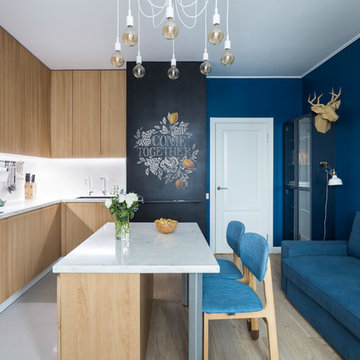
Aménagement d'une cuisine contemporaine en L et bois brun de taille moyenne avec un placard à porte plane, un plan de travail en surface solide, une crédence blanche, une crédence en carreau de porcelaine, îlot, un sol gris et un plan de travail blanc.

Réalisation d'une grande cuisine américaine tradition en L avec un évier posé, un électroménager en acier inoxydable, îlot, des portes de placard grises, plan de travail en marbre, une crédence blanche, une crédence en dalle de pierre, un sol en calcaire, un sol beige et un placard à porte shaker.
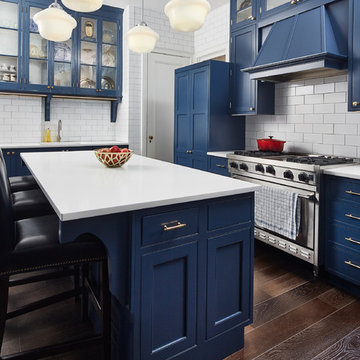
Inspiration pour une cuisine design en U de taille moyenne avec un évier encastré, un placard avec porte à panneau encastré, des portes de placard bleues, un plan de travail en quartz, une crédence blanche, une crédence en carrelage métro, un électroménager en acier inoxydable, parquet foncé, îlot et un sol marron.

Inspiration pour une grande cuisine chalet en bois brun et L avec un évier de ferme, un placard à porte shaker, une crédence multicolore, parquet clair, îlot, plan de travail en marbre, une crédence en carreau briquette, un électroménager en acier inoxydable, un sol marron et fenêtre au-dessus de l'évier.

Roundhouse Classic matt lacquer bespoke kitchen in Little Green BBC 50 N 05 with island in Little Green BBC 24 D 05, Bianco Eclipsia quartz wall cladding. Work surfaces, on island; Bianco Eclipsia quartz with matching downstand, bar area; matt sanded stainless steel, island table worktop Spekva Bavarian Wholestave. Bar area; Bronze mirror splashback. Photography by Darren Chung.

Réalisation d'une cuisine ouverte marine en L de taille moyenne avec un évier encastré, un placard à porte shaker, des portes de placard blanches, une crédence blanche, un électroménager en acier inoxydable, parquet foncé, îlot, un sol marron, plan de travail en marbre et une crédence en céramique.
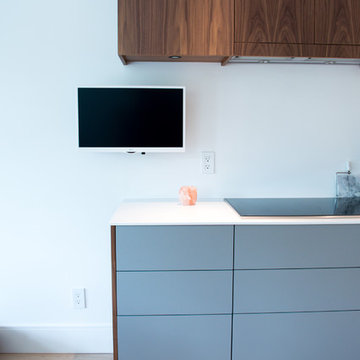
Kevin McAlary
Idées déco pour une cuisine américaine parallèle et encastrable moderne avec un évier encastré, un placard à porte plane, des portes de placard blanches, un plan de travail en quartz modifié, une crédence blanche, parquet clair et îlot.
Idées déco pour une cuisine américaine parallèle et encastrable moderne avec un évier encastré, un placard à porte plane, des portes de placard blanches, un plan de travail en quartz modifié, une crédence blanche, parquet clair et îlot.
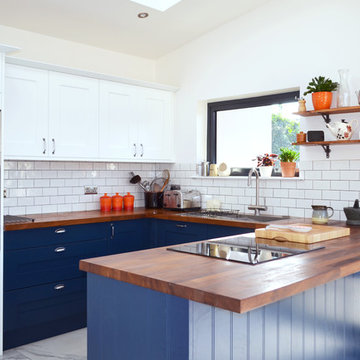
An Innova Norton White & Blue Kitchen Supplied By DIY Kitchens
Aménagement d'une cuisine américaine classique en U de taille moyenne avec un placard à porte shaker, des portes de placard bleues, un plan de travail en bois, une péninsule, un évier posé, une crédence blanche, une crédence en carrelage métro et un sol blanc.
Aménagement d'une cuisine américaine classique en U de taille moyenne avec un placard à porte shaker, des portes de placard bleues, un plan de travail en bois, une péninsule, un évier posé, une crédence blanche, une crédence en carrelage métro et un sol blanc.
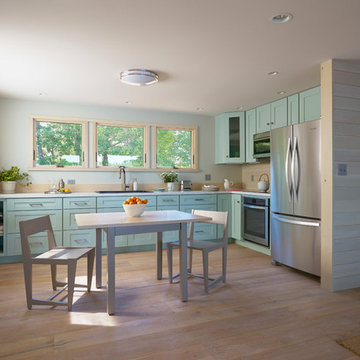
Aaron Flacke
Aménagement d'une cuisine américaine bord de mer en L de taille moyenne avec un placard à porte shaker, une crédence beige, une crédence en bois, un électroménager en acier inoxydable, parquet clair, aucun îlot, un sol marron, un évier posé, un plan de travail en stratifié et des portes de placard turquoises.
Aménagement d'une cuisine américaine bord de mer en L de taille moyenne avec un placard à porte shaker, une crédence beige, une crédence en bois, un électroménager en acier inoxydable, parquet clair, aucun îlot, un sol marron, un évier posé, un plan de travail en stratifié et des portes de placard turquoises.
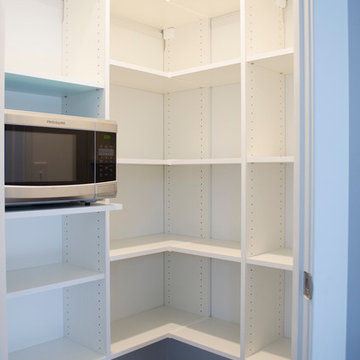
Réalisation d'une grande arrière-cuisine minimaliste avec un placard sans porte, des portes de placard blanches, un électroménager en acier inoxydable, moquette et un sol marron.
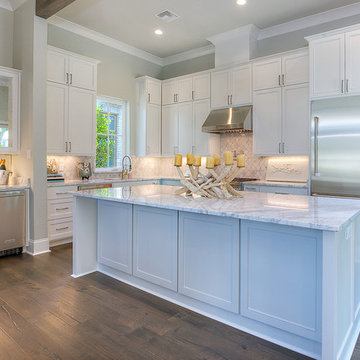
2015 Builder Of The Year, Rusty Golden has hit it out of the park again in Willow Grove! Our Premier 2016 Parade of Homes house will be the talk of the town! New designer finishes includes 3cm slab Bianco Joiai marble throughout kitchen and all baths, 3cm slab White Onyx in powder room and loads of natural light to create openness by day and ambiance by night ! Full custom designed master closet system by Ultimate Closet Storage and Gabby Home designer lighting throughout. The Settlement at Willow Grove is South Baton Rouge’s most sought after subdivision and is located off Perkins Rd. between Bluebonnet Blvd. and Siegen Lane. If you love the homes on Florida's Scenic Highway 30-A, you will want to own this home! Designed by one of the South's award willing architects, Matthew Savoie has created another Rosemary Beach looking home for us here in Baton Rouge. The Mission style all-white stucco home features 3 bedrooms, 3.5 baths with 2 separate bedroom suites upstairs. The large master suite is the only bedroom down and is secluded in the rear of the home, away from traffic areas. With an incredible open plan downstairs, glass sliding doors that open into the courtyard, and finishes that are sure to impress all of your guests, you will be the proud owners of this classy home. The upstairs ultra cozy study/media room/office with fireplace features oversized "barn doors" for privacy. Gourmet kitchen features large 9' island, stainless appliances, gas range with oven, microwave, a 42” refrigerator and walk in pantry. The laundry room off the kitchen is equipped with a large counter spaces. Beautiful powder room will wow your friends, while the center courtyard area can be designed to meet your personal needs. Outdoor kitchen includes built in grill and solid slab counter. This will be another show stopper, so don't wait, come see us today!

Lynn Donaldson
Cette photo montre une grande cuisine américaine montagne en L avec une crédence en carrelage de pierre, un électroménager en acier inoxydable, un sol en bois brun, îlot, un évier de ferme, un placard avec porte à panneau encastré, des portes de placard grises, un plan de travail en granite, une crédence grise et un sol marron.
Cette photo montre une grande cuisine américaine montagne en L avec une crédence en carrelage de pierre, un électroménager en acier inoxydable, un sol en bois brun, îlot, un évier de ferme, un placard avec porte à panneau encastré, des portes de placard grises, un plan de travail en granite, une crédence grise et un sol marron.

Cette photo montre une cuisine bicolore chic en U de taille moyenne avec un placard avec porte à panneau encastré, des portes de placard blanches, une crédence blanche, un électroménager en acier inoxydable, îlot, un évier encastré, un plan de travail en surface solide, un sol en carrelage de porcelaine et une crédence en mosaïque.
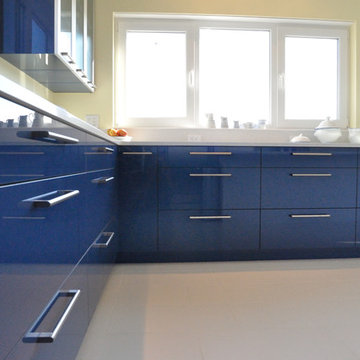
Cette photo montre une grande cuisine américaine moderne avec un placard à porte plane, des portes de placard bleues et îlot.

Kitchen |
A space that feels fresh, inviting and spacious, perfect for family time, entertaining, and cooking up a fabulous meal.
Inspiration pour une grande cuisine ouverte minimaliste en L avec un évier de ferme, un placard à porte shaker, des portes de placard bleues, un plan de travail en bois, une crédence blanche, une crédence en mosaïque, un électroménager en acier inoxydable, parquet clair et îlot.
Inspiration pour une grande cuisine ouverte minimaliste en L avec un évier de ferme, un placard à porte shaker, des portes de placard bleues, un plan de travail en bois, une crédence blanche, une crédence en mosaïque, un électroménager en acier inoxydable, parquet clair et îlot.
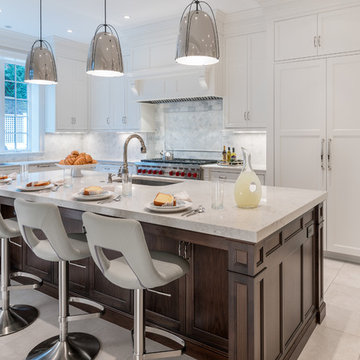
Warren Patterson Photography
Cette photo montre une cuisine chic en U avec un évier encastré, un placard à porte shaker, des portes de placard blanches, une crédence blanche, un électroménager en acier inoxydable et îlot.
Cette photo montre une cuisine chic en U avec un évier encastré, un placard à porte shaker, des portes de placard blanches, une crédence blanche, un électroménager en acier inoxydable et îlot.

This open kitchen, making the best use of space, features a wet bar combo coffee nook with a wine cooler and a Miele Built In Coffee machine. Nice!
Idée de décoration pour une cuisine américaine tradition de taille moyenne avec un évier de ferme, un placard à porte shaker, des portes de placard grises, un plan de travail en granite, une crédence blanche, une crédence en bois, un électroménager en acier inoxydable, parquet clair, îlot et un plan de travail blanc.
Idée de décoration pour une cuisine américaine tradition de taille moyenne avec un évier de ferme, un placard à porte shaker, des portes de placard grises, un plan de travail en granite, une crédence blanche, une crédence en bois, un électroménager en acier inoxydable, parquet clair, îlot et un plan de travail blanc.

Toekick storage maximizes every inch of The Haven's compact kitchen.
Cette photo montre une petite cuisine ouverte parallèle craftsman avec un évier 1 bac, un placard à porte shaker, des portes de placard blanches, un plan de travail en stratifié, une crédence marron, un électroménager en acier inoxydable et un sol en liège.
Cette photo montre une petite cuisine ouverte parallèle craftsman avec un évier 1 bac, un placard à porte shaker, des portes de placard blanches, un plan de travail en stratifié, une crédence marron, un électroménager en acier inoxydable et un sol en liège.

Interior Designer: Allard & Roberts Interior Design, Inc.
Builder: Glennwood Custom Builders
Architect: Con Dameron
Photographer: Kevin Meechan
Doors: Sun Mountain
Cabinetry: Advance Custom Cabinetry
Countertops & Fireplaces: Mountain Marble & Granite
Window Treatments: Blinds & Designs, Fletcher NC

"big al" cement encaustic tile in federal blue/nautical blue/ white make a fascinating focal point within the clean lines of this updated kitchen by emily henderson. inspired by the grand palace located in Granada Spain, big al, takes this classic arabesque motif and gives it the grandeur befitting of this palatial estate. shop here: https://www.cletile.com/products/big-al-8x8-stock?variant=52702594886
Idées déco de cuisines bleues, noires et blanches
8