Idées déco de cuisines bord de mer avec un plan de travail beige
Trier par:Populaires du jour
81 - 100 sur 691 photos
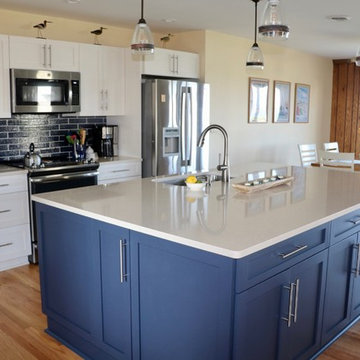
Michele Darden
Réalisation d'une cuisine américaine linéaire marine de taille moyenne avec un évier encastré, un placard à porte shaker, des portes de placard blanches, un plan de travail en quartz modifié, une crédence noire, une crédence en carrelage métro, un électroménager en acier inoxydable, parquet clair, îlot, un sol marron et un plan de travail beige.
Réalisation d'une cuisine américaine linéaire marine de taille moyenne avec un évier encastré, un placard à porte shaker, des portes de placard blanches, un plan de travail en quartz modifié, une crédence noire, une crédence en carrelage métro, un électroménager en acier inoxydable, parquet clair, îlot, un sol marron et un plan de travail beige.
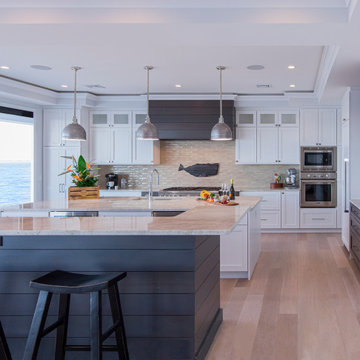
This 1st place winner of Tedd-Wood Cabinetry's National 2020 "Picture Perfect" Contest transitional category, Designed by Jennifer Jacob is in the "Stockton" door style in both Maple wood "White Opaque" and Cherry wood with "Morning Mist" and a light brushed black glaze.
The counter tops are "Taj Mahal" quartzite,
The back splash made by Sonoma tiles is "Stellar Trestle in Hidden Cove."
The flooring is Duchateau "Vernal Lugano"
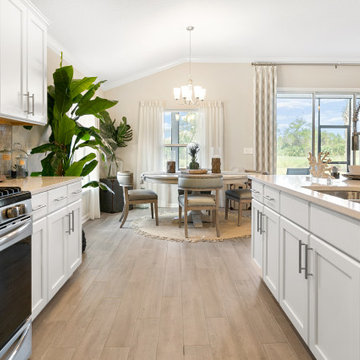
Coastal kitchen with neutral hues.
Inspiration pour une cuisine ouverte marine avec un évier encastré, un placard à porte shaker, des portes de placard blanches, un plan de travail en quartz modifié, une crédence beige, une crédence en marbre, un électroménager en acier inoxydable, sol en stratifié, îlot, un sol beige et un plan de travail beige.
Inspiration pour une cuisine ouverte marine avec un évier encastré, un placard à porte shaker, des portes de placard blanches, un plan de travail en quartz modifié, une crédence beige, une crédence en marbre, un électroménager en acier inoxydable, sol en stratifié, îlot, un sol beige et un plan de travail beige.
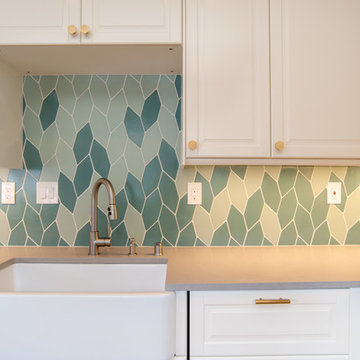
Photo: Curb Appeal Photography
Réalisation d'une petite cuisine américaine marine en U avec un évier de ferme, un placard avec porte à panneau surélevé, des portes de placard blanches, une crédence verte, une crédence en céramique, un électroménager en acier inoxydable, un sol en bois brun, aucun îlot et un plan de travail beige.
Réalisation d'une petite cuisine américaine marine en U avec un évier de ferme, un placard avec porte à panneau surélevé, des portes de placard blanches, une crédence verte, une crédence en céramique, un électroménager en acier inoxydable, un sol en bois brun, aucun îlot et un plan de travail beige.
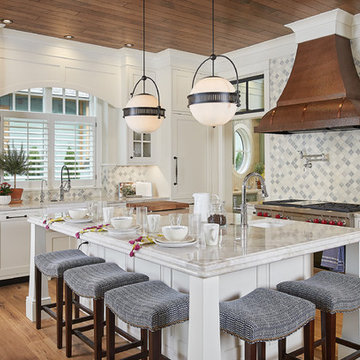
The best of the past and present meet in this distinguished design. Custom craftsmanship and distinctive detailing lend to this lakefront residences’ classic design with a contemporary and light-filled floor plan. The main level features almost 3,000 square feet of open living, from the charming entry with multiple back of house spaces to the central kitchen and living room with stone clad fireplace.
An ARDA for indoor living goes to
Visbeen Architects, Inc.
Designers: Vision Interiors by Visbeen with Visbeen Architects, Inc.
From: East Grand Rapids, Michigan
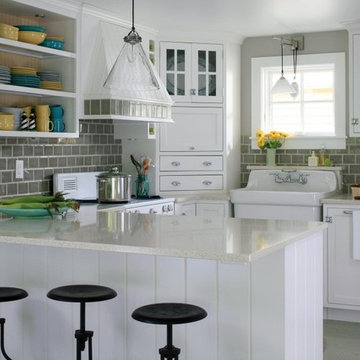
Idées déco pour une cuisine américaine bord de mer en U avec un évier de ferme, un placard à porte shaker, des portes de placard blanches, une crédence grise, une crédence en carrelage métro, un électroménager blanc, une péninsule, un plan de travail beige, parquet peint et un sol gris.

Inspiration pour une petite cuisine ouverte parallèle et beige et blanche marine avec un évier encastré, un placard à porte plane, des portes de placard beiges, un plan de travail en quartz modifié, un électroménager noir, sol en stratifié, une péninsule et un plan de travail beige.
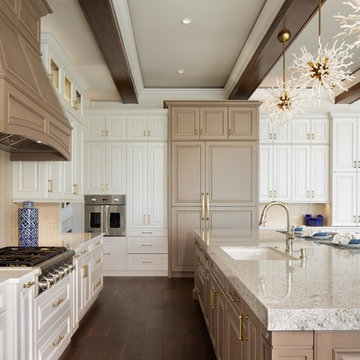
Inspiration pour une grande cuisine ouverte encastrable marine en L avec un évier encastré, un placard avec porte à panneau surélevé, des portes de placard blanches, une crédence beige, parquet foncé, îlot, un sol marron et un plan de travail beige.
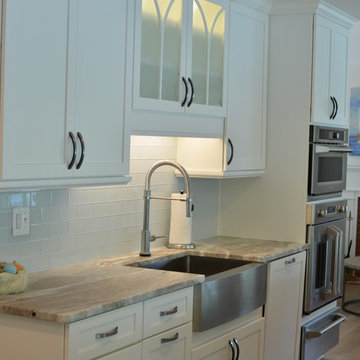
Idée de décoration pour une cuisine ouverte marine en L de taille moyenne avec un évier de ferme, un placard à porte shaker, des portes de placard blanches, un plan de travail en granite, une crédence blanche, une crédence en carreau de verre, un électroménager en acier inoxydable, un sol en bois brun, îlot, un sol marron et un plan de travail beige.

Cette image montre une petite cuisine parallèle marine fermée avec un évier de ferme, un placard à porte shaker, des portes de placard grises, un plan de travail en bois, une crédence blanche, une crédence en céramique, un électroménager blanc, un sol en bois brun, aucun îlot, un sol marron et un plan de travail beige.
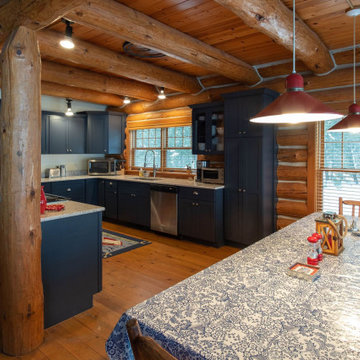
Exemple d'une cuisine américaine bord de mer en L avec un évier encastré, un placard à porte shaker, des portes de placard bleues, un plan de travail en quartz modifié, une crédence beige, un électroménager en acier inoxydable, parquet clair, îlot, un sol marron et un plan de travail beige.
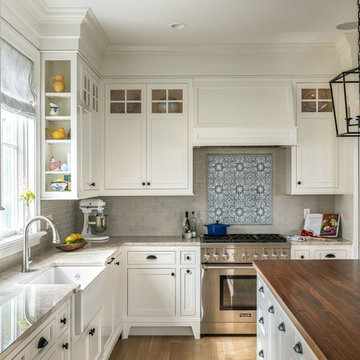
Cette image montre une cuisine marine en L avec un évier de ferme, un placard avec porte à panneau encastré, des portes de placard blanches, une crédence grise, une crédence en carrelage métro, un électroménager en acier inoxydable, un sol en bois brun, îlot, un sol marron et un plan de travail beige.
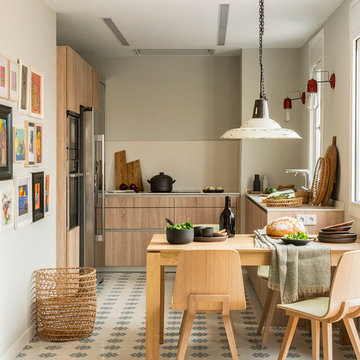
Proyecto realizado por Meritxell Ribé - The Room Studio
Construcción: The Room Work
Fotografías: Mauricio Fuertes
Idées déco pour une cuisine américaine bord de mer en bois clair et U de taille moyenne avec un évier intégré, un placard à porte plane, un plan de travail en stratifié, une crédence beige, un électroménager en acier inoxydable, un plan de travail beige, aucun îlot et un sol multicolore.
Idées déco pour une cuisine américaine bord de mer en bois clair et U de taille moyenne avec un évier intégré, un placard à porte plane, un plan de travail en stratifié, une crédence beige, un électroménager en acier inoxydable, un plan de travail beige, aucun îlot et un sol multicolore.
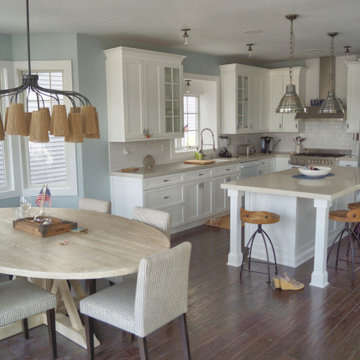
Cette photo montre une petite cuisine ouverte bord de mer en L avec un évier encastré, un placard à porte shaker, des portes de placard blanches, un plan de travail en quartz modifié, une crédence blanche, une crédence en carrelage métro, un électroménager en acier inoxydable, parquet foncé, îlot, un sol marron et un plan de travail beige.
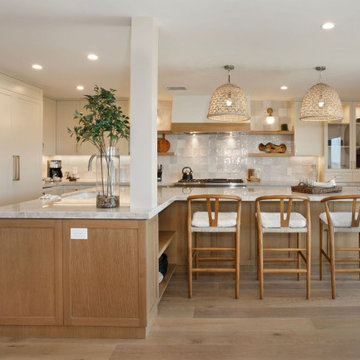
Réalisation d'une cuisine ouverte encastrable marine en L de taille moyenne avec un évier encastré, un placard à porte shaker, des portes de placard beiges, un plan de travail en quartz, une crédence beige, une crédence en carreau de porcelaine, un sol en bois brun, îlot, un sol marron et un plan de travail beige.
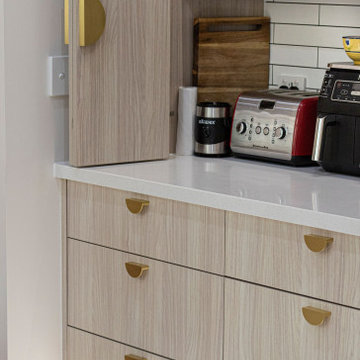
In a federation-style brick home by the beach, dark wood and walls made the kitchen + dining space dark and pokey. A renovation saw walls removed, spaces opened up and a dated kitchen re-vamped. A feature curved stone effect on the island was strip-lit for ambient night-time dining, and a secret door installed for extra storage. New floors, custom cabinetry, new furniture, lighting and a feature fireplace rejuvenated with kit-kat tiles created an entirely different, more functional and more stylish space.
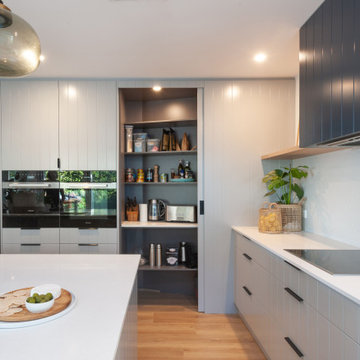
DESIGN BRIEF
“A family home to be lived in not just looked at” placed functionality as main priority in the
extensive renovation of this coastal holiday home.
Existing layout featured:
– Inadequate bench space in the cooking zone
– An impractical and overly large walk in pantry
– Torturous angles in the design of the house made work zones cramped with a frenetic aesthetic at odds
with the linear skylights creating disharmony and an unbalanced feel to the entire space.
– Unappealing seating zones, not utilising the amazing view or north face space
WISH LIST
– Comfortable retreat for two people and extend family, with space for multiple cooks to work in the kitchen together or to a functional work zone for a couple.
DESIGN SOLUTION
– Removal of awkward angle walls creating more space for a larger kitchen
– External angles which couldn’t be modified are hidden, creating a rational, serene space where the skylights run parallel to walls and fittings.
NEW KITCHEN FEATURES
– A highly functional layout with well-defined and spacious cooking, preparing and storage zones.
– Generous bench space around cooktop and sink provide great workability in a small space
– An inviting island bench for relaxing, working and entertaining for one or many cooks
– A light filled interior with ocean views from several vantage points in the kitchen
– An appliance/pantry with sliding for easy access to plentiful storage and hidden appliance use to
keep the kitchen streamlined and easy to keep tidy.
– A light filled interior with ocean views from several vantage points in the kitchen
– Refined aesthetics which welcomes, relax and allows for individuality with warm timber open shelves curate collections that make the space feel like it’s a home always on holidays.
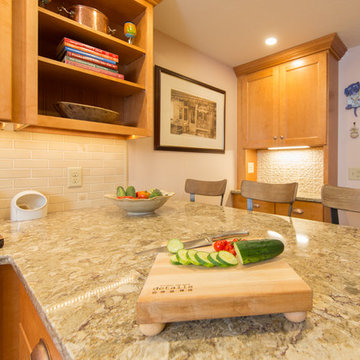
Matt Francis Photos
Idée de décoration pour une cuisine américaine marine en bois clair de taille moyenne avec un placard à porte shaker, un plan de travail en quartz modifié, une crédence beige, une crédence en carrelage métro, un électroménager en acier inoxydable, un sol en carrelage de céramique, une péninsule, un sol beige et un plan de travail beige.
Idée de décoration pour une cuisine américaine marine en bois clair de taille moyenne avec un placard à porte shaker, un plan de travail en quartz modifié, une crédence beige, une crédence en carrelage métro, un électroménager en acier inoxydable, un sol en carrelage de céramique, une péninsule, un sol beige et un plan de travail beige.
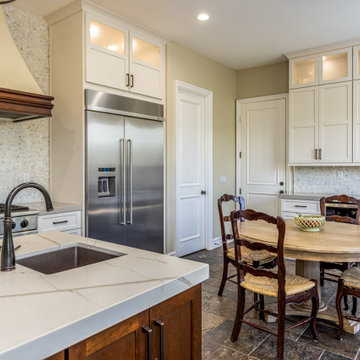
This luxurious Coastal kitchen features an eating area for additional seating with full height cabinets. The Koko Seedy glass uppers showcase more lighting to open up and brighten the kitchen. At the end of the kitchen, has a wine fridge and extra counter space for a home beverage bar.
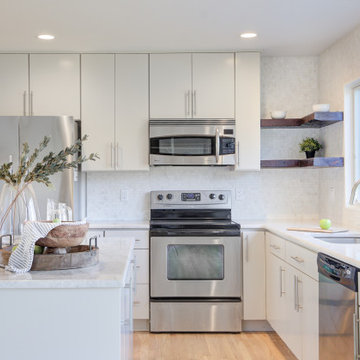
Kitchen makeover - The original dark brown cabinets were refinished with a more modern white finish. Many of the upper cabinets and the window over the sink were removed to make room for a larger window to allow more natural light to enter the space. A custom built island was added allowing for more storage space and a great work and entertaining space. Reclaimed wood shelving was added where some of the upper cabinets were removed to help complete the look of this new, open and modern kitchen space.
Idées déco de cuisines bord de mer avec un plan de travail beige
5