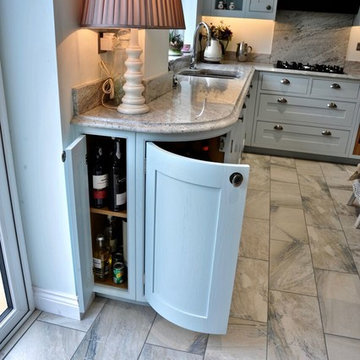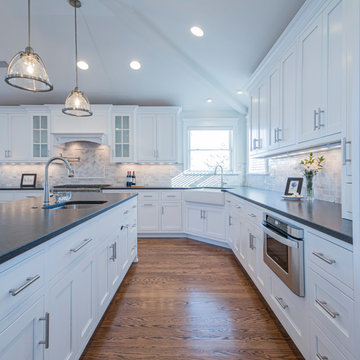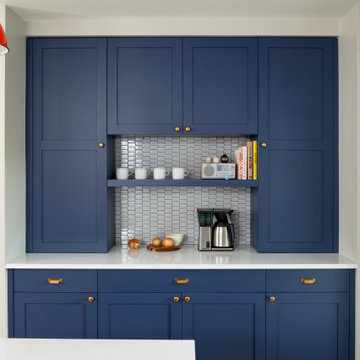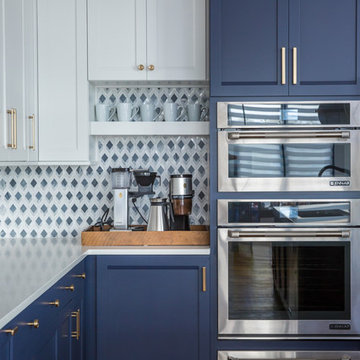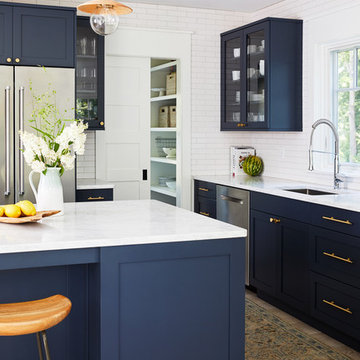Idées déco de cuisines bord de mer bleues
Trier par :
Budget
Trier par:Populaires du jour
21 - 40 sur 1 020 photos
1 sur 3

Cette image montre une petite cuisine américaine encastrable marine en L avec un évier de ferme, un placard sans porte, des portes de placard blanches, un plan de travail en quartz modifié, une crédence verte, une crédence en carreau de porcelaine, parquet clair, îlot, un sol beige, un plan de travail blanc et poutres apparentes.
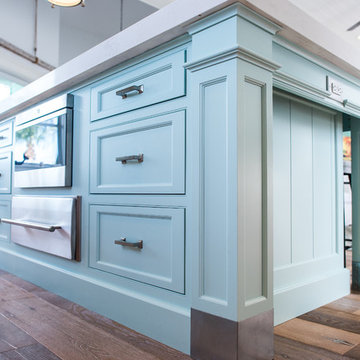
Jack Bates Photography
Réalisation d'une cuisine ouverte marine en L de taille moyenne avec un évier encastré, un placard à porte shaker, des portes de placard blanches, plan de travail en marbre, une crédence blanche, une crédence en carrelage métro, un électroménager en acier inoxydable, parquet foncé et îlot.
Réalisation d'une cuisine ouverte marine en L de taille moyenne avec un évier encastré, un placard à porte shaker, des portes de placard blanches, plan de travail en marbre, une crédence blanche, une crédence en carrelage métro, un électroménager en acier inoxydable, parquet foncé et îlot.

A love of bread making in this family meant they needed multiple prep areas and better storage solutions.
Idées déco pour une petite cuisine américaine parallèle bord de mer avec un évier encastré, un placard à porte shaker, des portes de placard bleues, un plan de travail en quartz modifié, une crédence grise, une crédence en carreau de porcelaine, un électroménager en acier inoxydable, parquet clair, aucun îlot, un sol marron et un plan de travail gris.
Idées déco pour une petite cuisine américaine parallèle bord de mer avec un évier encastré, un placard à porte shaker, des portes de placard bleues, un plan de travail en quartz modifié, une crédence grise, une crédence en carreau de porcelaine, un électroménager en acier inoxydable, parquet clair, aucun îlot, un sol marron et un plan de travail gris.

A bright and coastal kitchen.
Idées déco pour une cuisine américaine parallèle et bicolore bord de mer en bois foncé de taille moyenne avec un évier encastré, une crédence multicolore, un électroménager en acier inoxydable, parquet foncé, îlot, un sol marron, une crédence en céramique et un placard avec porte à panneau encastré.
Idées déco pour une cuisine américaine parallèle et bicolore bord de mer en bois foncé de taille moyenne avec un évier encastré, une crédence multicolore, un électroménager en acier inoxydable, parquet foncé, îlot, un sol marron, une crédence en céramique et un placard avec porte à panneau encastré.

Brandi Image Photography
Réalisation d'une grande cuisine ouverte marine en U avec un évier de ferme, un placard à porte shaker, des portes de placard grises, plan de travail en marbre, une crédence rouge, une crédence en carreau de verre, un électroménager en acier inoxydable, un sol en ardoise, une péninsule et un sol noir.
Réalisation d'une grande cuisine ouverte marine en U avec un évier de ferme, un placard à porte shaker, des portes de placard grises, plan de travail en marbre, une crédence rouge, une crédence en carreau de verre, un électroménager en acier inoxydable, un sol en ardoise, une péninsule et un sol noir.

This butler's pantry lends itself perfectly to the dining room and making sure you have everything you need at arms length but still a stylish well crafted space you would be happy to show off!
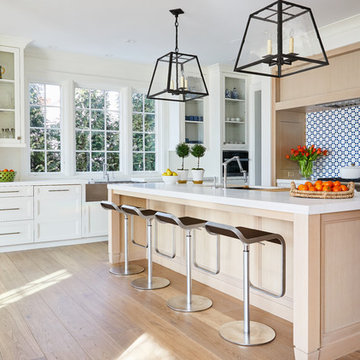
Inspiration pour une cuisine marine avec un évier encastré, des portes de placard blanches, une crédence multicolore, un électroménager en acier inoxydable, parquet clair, îlot, un sol beige, un plan de travail blanc, un placard avec porte à panneau encastré et fenêtre au-dessus de l'évier.
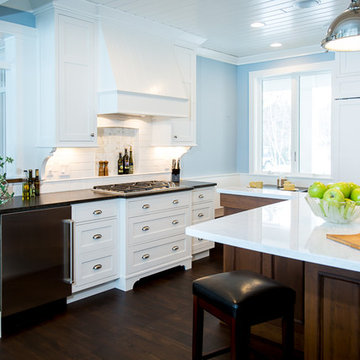
Williamson Photography
Cette image montre une cuisine américaine marine en U de taille moyenne avec un évier encastré, un placard avec porte à panneau encastré, des portes de placard blanches, un plan de travail en granite, une crédence blanche, une crédence en carrelage métro, un électroménager en acier inoxydable, parquet foncé et îlot.
Cette image montre une cuisine américaine marine en U de taille moyenne avec un évier encastré, un placard avec porte à panneau encastré, des portes de placard blanches, un plan de travail en granite, une crédence blanche, une crédence en carrelage métro, un électroménager en acier inoxydable, parquet foncé et îlot.
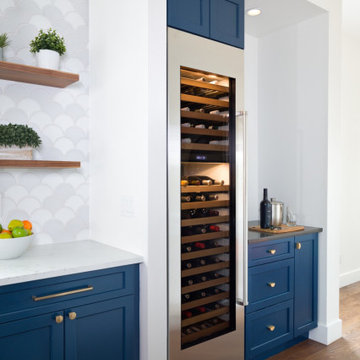
The kitchen remodel includes a cool white backsplash in the kitchen. This detail beautifully compliments the cool tones throughout the rest of the kitchen's tiles and kitchen cabinets. The highlight and most significant feature of this kitchen remodel has not one, but two kitchen islands. This allows for more working space, and more room to makes hosting more enjoyable. The brass detailing on the cabinets and kitchen sink is rich and warm, giving the perfect detail to this regal kitchen. We love a kitchen that can accommodate a wine fridge and mini-fridge for the family who loves to entertain and enjoys hosting. This kitchen includes open shelving while allowing for plenty of storage.
Photo by Mark Quentin / StudioQphoto.com

Matt Francis Photos
Aménagement d'une cuisine bord de mer en U de taille moyenne avec un évier de ferme, un placard avec porte à panneau encastré, des portes de placard blanches, un plan de travail en quartz modifié, une crédence grise, une crédence en carrelage de pierre, un électroménager en acier inoxydable, un sol en carrelage de céramique et un sol gris.
Aménagement d'une cuisine bord de mer en U de taille moyenne avec un évier de ferme, un placard avec porte à panneau encastré, des portes de placard blanches, un plan de travail en quartz modifié, une crédence grise, une crédence en carrelage de pierre, un électroménager en acier inoxydable, un sol en carrelage de céramique et un sol gris.
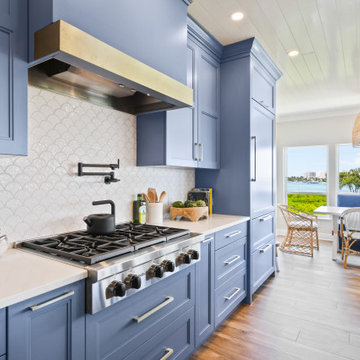
Gorgeous all blue kitchen cabinetry featuring brass and gold accents on hood, pendant lights and cabinetry hardware. The stunning intracoastal waterway views and sparkling turquoise water add more beauty to this fabulous kitchen.
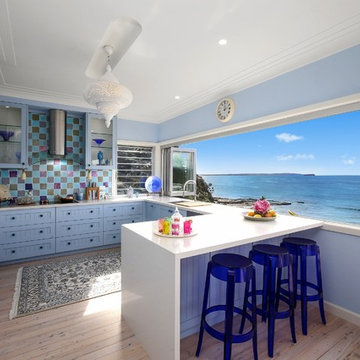
Cette image montre une cuisine ouverte marine en U avec des portes de placard bleues, une crédence multicolore, un électroménager en acier inoxydable, parquet clair, une péninsule et un placard à porte shaker.
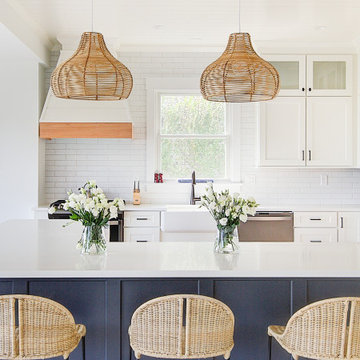
Completely remodeled beach house with an open floor plan, beautiful light wood floors and an amazing view of the water. After walking through the entry with the open living room on the right you enter the expanse with the sitting room at the left and the family room to the right. The original double sided fireplace is updated by removing the interior walls and adding a white on white shiplap and brick combination separated by a custom wood mantle the wraps completely around. Continue through the family room to the kitchen with a large island and an amazing dining area. The blue island and the wood ceiling beam add warmth to this white on white coastal design. The shiplap hood with the custom wood band tie the shiplap ceiling and the wood ceiling beam together to complete the design.

Kitchen counter seating area
Réalisation d'une cuisine marine en U et bois clair avec un évier de ferme, un placard à porte plane, une crédence grise, un électroménager en acier inoxydable, parquet foncé, un plan de travail multicolore et îlot.
Réalisation d'une cuisine marine en U et bois clair avec un évier de ferme, un placard à porte plane, une crédence grise, un électroménager en acier inoxydable, parquet foncé, un plan de travail multicolore et îlot.
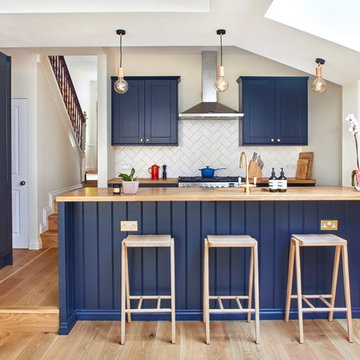
Idées déco pour une cuisine bord de mer avec un évier 1 bac, un placard avec porte à panneau encastré, des portes de placard bleues, un plan de travail en bois, une crédence blanche, un électroménager en acier inoxydable, parquet clair et une péninsule.
Idées déco de cuisines bord de mer bleues
2
