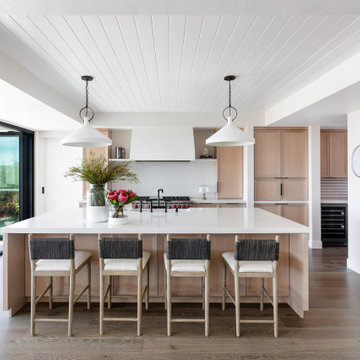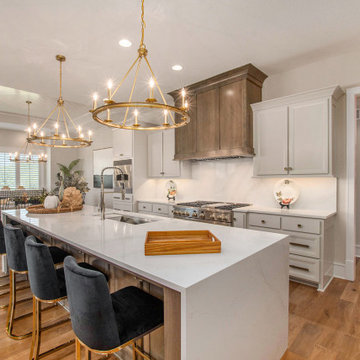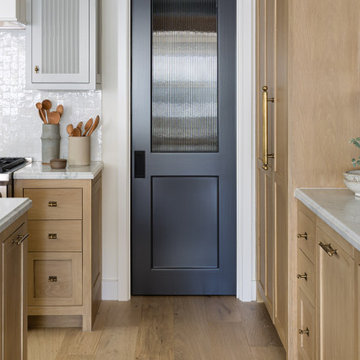Idées déco de cuisines bord de mer marrons
Trier par:Populaires du jour
61 - 80 sur 13 681 photos
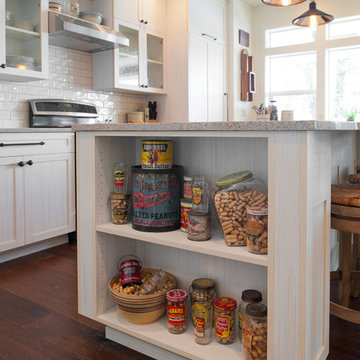
Larry Evensen, Imaging Northwest
Idées déco pour une très grande cuisine ouverte linéaire bord de mer avec un évier de ferme, un placard à porte plane, des portes de placard grises, un plan de travail en quartz modifié, une crédence blanche, une crédence en céramique, un électroménager blanc, parquet foncé et îlot.
Idées déco pour une très grande cuisine ouverte linéaire bord de mer avec un évier de ferme, un placard à porte plane, des portes de placard grises, un plan de travail en quartz modifié, une crédence blanche, une crédence en céramique, un électroménager blanc, parquet foncé et îlot.

Adam Cohen Photography
Cette image montre une cuisine marine en L avec une crédence en carreau briquette, plan de travail en marbre, un placard à porte shaker, des portes de placard blanches, un électroménager en acier inoxydable et une crédence multicolore.
Cette image montre une cuisine marine en L avec une crédence en carreau briquette, plan de travail en marbre, un placard à porte shaker, des portes de placard blanches, un électroménager en acier inoxydable et une crédence multicolore.
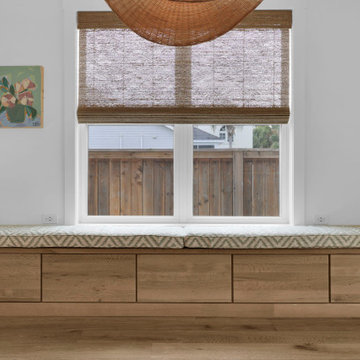
Stunning kitchen with quarter-sawn white oak cabinetry and custom bench combined with polar white painted maple. The main top is an exotic marble
and the expansive waterfall island features a durable and modern white quartz. Also boasts a gorgeous custom hood, light oak floors, fun fabrics, woven window coverings, designer lighting and hardware and a separate wet bar with a custom peach color and polar white uppers. Everything one could need for an active family living at the coast.
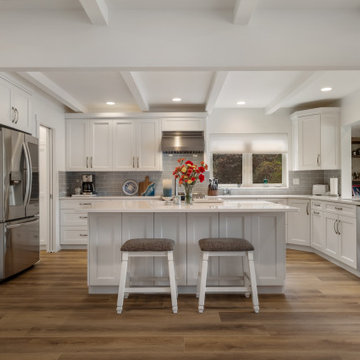
Tones of golden oak and walnut, with sparse knots to balance the more traditional palette. With the Modin Collection, we have raised the bar on luxury vinyl plank. The result is a new standard in resilient flooring. Modin offers true embossed in register texture, a low sheen level, a rigid SPC core, an industry-leading wear layer, and so much more.

Welcome to this exquisite historical Montrose designed home, approved by the historical committee to speak to its timeless charm and elegance. This remarkable residence was meticulously crafted to fulfill the dreams of a loving family raising three active boys.
Throughout the home, the client's vision of a nurturing and entertaining environment is brought to life with carefully selected vendors. The collaborative efforts of Fairhope Building Company, Ford Lumber, Baldwin County Roofing, South Coast Trim, Blue Water Lumber, Mobile Appliance, WinnSupply, Mathes Electric, ProSource, Coastal Stone, Crawfords Customs, and ACME Brick have resulted in a blend of quality craftsmanship and stunning aesthetics.
Stepping inside, the unique features of this home are sure to captivate your senses. The kids' bathroom boasts a charming trough sink, adding a playful touch to their daily routines. A Venetian hood graces the kitchen, while rustic beams adorn the ceilings, creating a rustic elegance in the home. Wrought iron handrails provide both safety and an exquisite design element, creating a striking visual impact.
V-Groove walls add character and depth to the living spaces, evoking a sense of warmth and comfort. The hybrid laundry room and workspace offer practicality and convenience, allowing the client to effortlessly manage household tasks while keeping an eye on her little ones.
Among the standout elements of this home, several featured products deserve special mention. Coppersmith lanterns grace the entrance, casting a warm and inviting glow. Emtek hardware adds a touch of sophistication to the doors, while Koetter Millworks craftsmanship is featured throughout the residence. Authentic reclaimed lumber from Evolutia in Birmingham, AL, brings a sense of history and sustainability, adding a unique charm to the interior spaces.
In summary, this historical Montrose design home is a testament to the client's vision and the collaborative efforts of skilled vendors. Its exceptional features, including the trough sink, Venetian hood, rustic beams, wrought iron handrails, V-Groove walls, and hybrid laundry room/work space, set it apart as an ideal haven for a mother raising three boys. With its carefully curated products and timeless appeal, this home is truly a dream come true.

Beautiful leathered dolomite ( marble) countertops paired with the rift cut white oak cabinets, and marble backsplash give this coastal home a rich but organic and casual style! Open shelves create a strong design statement while still offering lots of function.
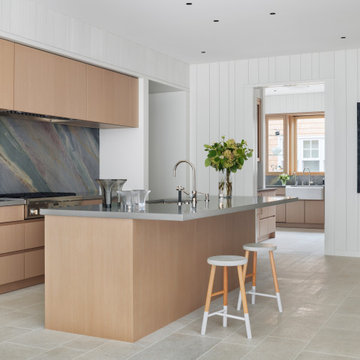
New construction of 6,500 SF main home and extensively renovated 4,100 SF guest house with new garage structures.
Highlights of this wonderfully intimate oceanfront compound include a Phantom car lift, salt water integrated fish tank in kitchen/dining area, curvilinear staircase with fiberoptic embedded lighting, and HomeWorks systems.

A closer look at our custom built chestnut Island top and cabinetry.
Inspiration pour une grande cuisine américaine marine en L avec un placard à porte shaker, un sol en bois brun, îlot, un sol marron, un plafond en lambris de bois, un évier encastré, un plan de travail gris, un plan de travail en quartz modifié, une crédence grise, une crédence en quartz modifié et un électroménager en acier inoxydable.
Inspiration pour une grande cuisine américaine marine en L avec un placard à porte shaker, un sol en bois brun, îlot, un sol marron, un plafond en lambris de bois, un évier encastré, un plan de travail gris, un plan de travail en quartz modifié, une crédence grise, une crédence en quartz modifié et un électroménager en acier inoxydable.

This coastal, contemporary Tiny Home features a warm yet industrial style kitchen with stainless steel counters and husky tool drawers with black cabinets. the silver metal counters are complimented by grey subway tiling as a backsplash against the warmth of the locally sourced curly mango wood windowsill ledge. The mango wood windowsill also acts as a pass-through window to an outdoor bar and seating area on the deck. Entertaining guests right from the kitchen essentially makes this a wet-bar. LED track lighting adds the right amount of accent lighting and brightness to the area. The window is actually a french door that is mirrored on the opposite side of the kitchen. This kitchen has 7-foot long stainless steel counters on either end. There are stainless steel outlet covers to match the industrial look. There are stained exposed beams adding a cozy and stylish feeling to the room. To the back end of the kitchen is a frosted glass pocket door leading to the bathroom. All shelving is made of Hawaiian locally sourced curly mango wood.
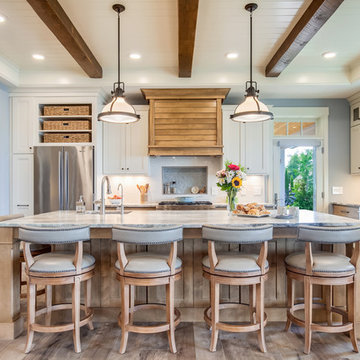
Cette photo montre une cuisine américaine bord de mer en U et bois brun avec un évier encastré, un placard à porte shaker, une crédence blanche, un électroménager en acier inoxydable, un sol en bois brun, îlot, un sol marron et un plan de travail blanc.
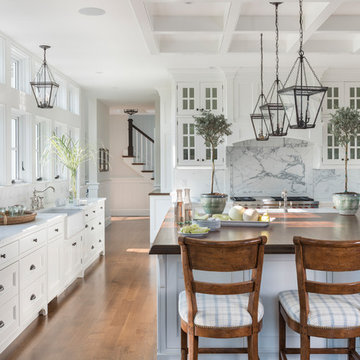
Cette image montre une cuisine marine avec un évier de ferme, des portes de placard blanches, une crédence blanche, une crédence en dalle de pierre, un électroménager en acier inoxydable, un sol en bois brun, îlot, un plan de travail blanc, un placard avec porte à panneau encastré et fenêtre au-dessus de l'évier.
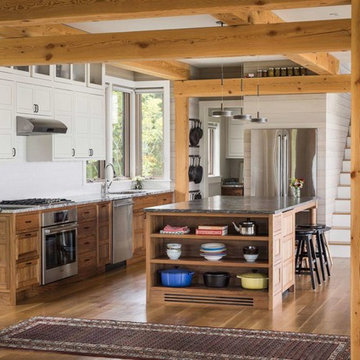
This custom Maine kitchen features exposed posts and beams and a large island.
Trent Bell Photography
Cette image montre une cuisine ouverte parallèle et bicolore marine avec un placard avec porte à panneau encastré, des portes de placard blanches, une crédence blanche, un électroménager en acier inoxydable, un sol en bois brun, îlot, un plan de travail multicolore, un évier encastré, un sol beige et fenêtre au-dessus de l'évier.
Cette image montre une cuisine ouverte parallèle et bicolore marine avec un placard avec porte à panneau encastré, des portes de placard blanches, une crédence blanche, un électroménager en acier inoxydable, un sol en bois brun, îlot, un plan de travail multicolore, un évier encastré, un sol beige et fenêtre au-dessus de l'évier.
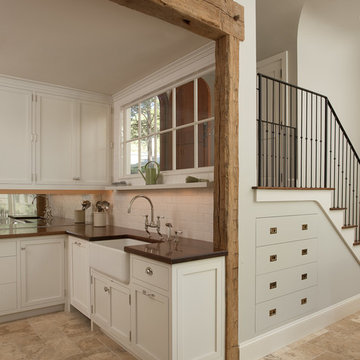
Cette photo montre une petite cuisine bord de mer avec un évier de ferme, un placard à porte shaker, des portes de placard beiges, une crédence blanche, une crédence en carrelage métro, un sol beige et fenêtre au-dessus de l'évier.
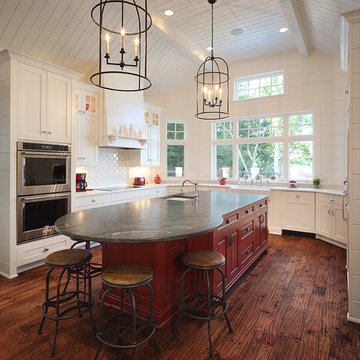
Tricia Shay Photography
Réalisation d'une cuisine parallèle marine avec un évier encastré, des portes de placard rouges, une crédence blanche, un sol en bois brun, îlot et un sol marron.
Réalisation d'une cuisine parallèle marine avec un évier encastré, des portes de placard rouges, une crédence blanche, un sol en bois brun, îlot et un sol marron.
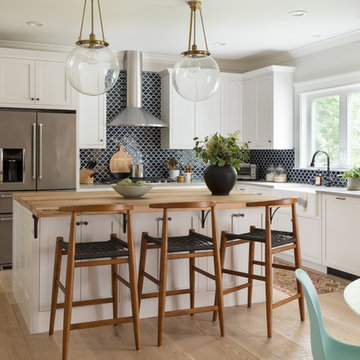
Inspiration pour une cuisine américaine marine en L avec un évier de ferme, un placard à porte shaker, des portes de placard blanches, une crédence bleue, une crédence en céramique, parquet clair, un plan de travail en bois, un électroménager en acier inoxydable, îlot et un sol beige.
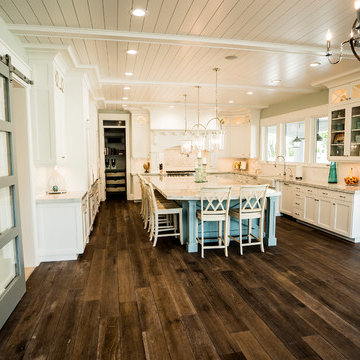
Exemple d'une grande cuisine ouverte bord de mer en U avec un placard à porte shaker, des portes de placard blanches, plan de travail en marbre, une crédence blanche, îlot, un évier de ferme, un électroménager en acier inoxydable, parquet foncé et un sol marron.
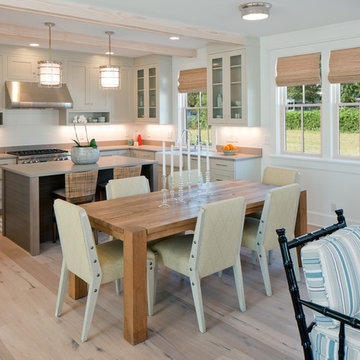
Point West
Cette photo montre une cuisine ouverte bord de mer avec un évier de ferme, un placard à porte shaker, des portes de placard beiges et un électroménager en acier inoxydable.
Cette photo montre une cuisine ouverte bord de mer avec un évier de ferme, un placard à porte shaker, des portes de placard beiges et un électroménager en acier inoxydable.
Idées déco de cuisines bord de mer marrons
4
