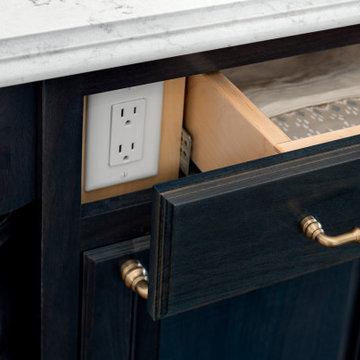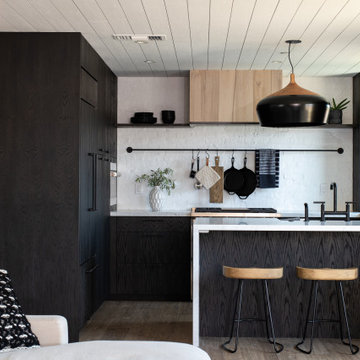Idées déco de cuisines bord de mer noires
Trier par :
Budget
Trier par:Populaires du jour
21 - 40 sur 1 306 photos
1 sur 3
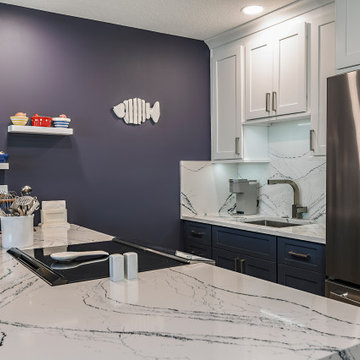
We love the movement in the veining of this Cambria quartz .
Cette photo montre une petite cuisine ouverte parallèle bord de mer avec un évier encastré, un placard à porte plane, des portes de placard blanches, un plan de travail en quartz modifié, une crédence blanche, une crédence en quartz modifié, un électroménager en acier inoxydable et un plan de travail blanc.
Cette photo montre une petite cuisine ouverte parallèle bord de mer avec un évier encastré, un placard à porte plane, des portes de placard blanches, un plan de travail en quartz modifié, une crédence blanche, une crédence en quartz modifié, un électroménager en acier inoxydable et un plan de travail blanc.
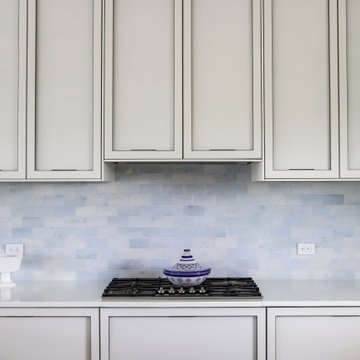
Incorporating a unique blue-chip art collection, this modern Hamptons home was meticulously designed to complement the owners' cherished art collections. The thoughtful design seamlessly integrates tailored storage and entertainment solutions, all while upholding a crisp and sophisticated aesthetic.
This inviting kitchen boasts a spacious layout with a central island, perfect for family gatherings. Pendant lights add a touch of elegance to the room, while the design remains family-friendly, making it an ideal space for both cooking and socializing.
---Project completed by New York interior design firm Betty Wasserman Art & Interiors, which serves New York City, as well as across the tri-state area and in The Hamptons.
For more about Betty Wasserman, see here: https://www.bettywasserman.com/
To learn more about this project, see here: https://www.bettywasserman.com/spaces/westhampton-art-centered-oceanfront-home/
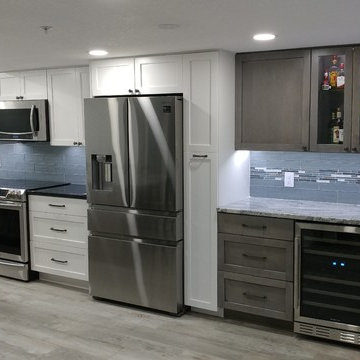
Two tone grey and white shaker cabinet door set the tone for this beach condo kitchen.
Cette image montre une grande cuisine ouverte parallèle marine avec un évier de ferme, un placard à porte shaker, des portes de placard blanches, un plan de travail en granite, une crédence grise, une crédence en carreau de verre, un électroménager en acier inoxydable, un sol en vinyl, îlot, un sol gris et un plan de travail gris.
Cette image montre une grande cuisine ouverte parallèle marine avec un évier de ferme, un placard à porte shaker, des portes de placard blanches, un plan de travail en granite, une crédence grise, une crédence en carreau de verre, un électroménager en acier inoxydable, un sol en vinyl, îlot, un sol gris et un plan de travail gris.
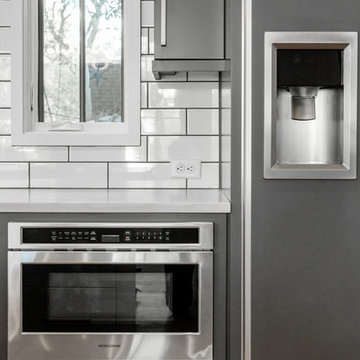
Keen Eye Marketing
Idées déco pour une cuisine ouverte encastrable bord de mer de taille moyenne avec un évier encastré, des portes de placard grises, un plan de travail en quartz, une crédence blanche, une crédence en carrelage métro, un sol en bois brun, îlot, un sol marron et un plan de travail multicolore.
Idées déco pour une cuisine ouverte encastrable bord de mer de taille moyenne avec un évier encastré, des portes de placard grises, un plan de travail en quartz, une crédence blanche, une crédence en carrelage métro, un sol en bois brun, îlot, un sol marron et un plan de travail multicolore.
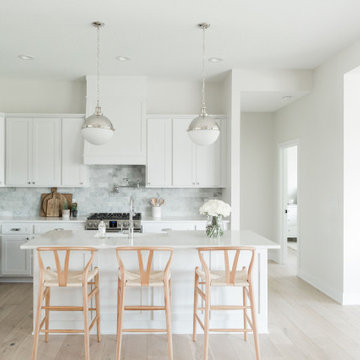
Seashell Oak Hardwood – The Ventura Hardwood Flooring Collection is contemporary and designed to look gently aged and weathered, while still being durable and stain resistant. Hallmark Floor’s 2mm slice-cut style, combined with a wire brushed texture applied by hand, offers a truly natural look for contemporary living.
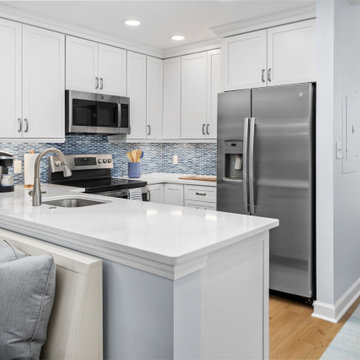
I worked with this client to design their luxury condo in the ocean front community of Ocean Creek Resort in Myrtle Beach, SC. We chose a beachy, fresh feel with lots of blues, teals, and grays for that comfortable and relaxing coastal aesthetic the area is known for.
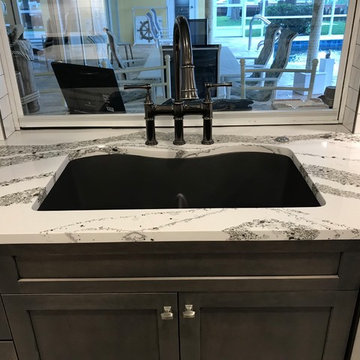
Two tone shaker style cabinets in white & shell grey, Cambria counters "Annica", subway back splash tile with dark grey grout, LED under cabinet lighting, stainless steel kitchen appliances, rope bulb pendant lights, wood look porcelain tile and black kitchen sink/faucet.
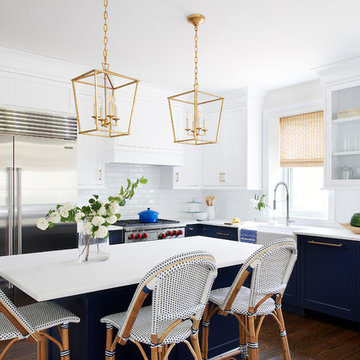
Exemple d'une cuisine bord de mer en L de taille moyenne avec un évier de ferme, une crédence blanche, une crédence en carrelage métro, un électroménager en acier inoxydable, parquet foncé, îlot, un sol marron, un plan de travail blanc, un placard avec porte à panneau encastré, des portes de placard bleues et fenêtre au-dessus de l'évier.
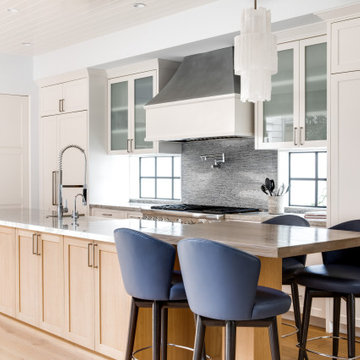
Idée de décoration pour une cuisine marine avec une crédence grise, un électroménager en acier inoxydable, parquet clair, îlot, un sol beige, un plan de travail gris, des portes de placard beiges et un placard à porte shaker.

Inspiration pour une cuisine ouverte encastrable et parallèle marine de taille moyenne avec un évier encastré, un plan de travail en stéatite, une crédence bleue, une crédence en carrelage métro, parquet clair, 2 îlots, un sol marron, un plan de travail gris, un placard avec porte à panneau encastré et des portes de placard turquoises.
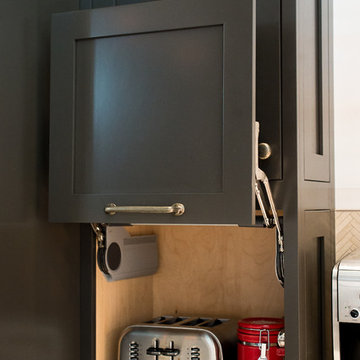
Photography by Paige Kilgore
Cette image montre une grande cuisine ouverte marine en U avec un évier encastré, un placard à porte shaker, des portes de placard grises, un plan de travail en quartz modifié, une crédence beige, une crédence en carrelage de pierre, un électroménager en acier inoxydable, sol en béton ciré et îlot.
Cette image montre une grande cuisine ouverte marine en U avec un évier encastré, un placard à porte shaker, des portes de placard grises, un plan de travail en quartz modifié, une crédence beige, une crédence en carrelage de pierre, un électroménager en acier inoxydable, sol en béton ciré et îlot.
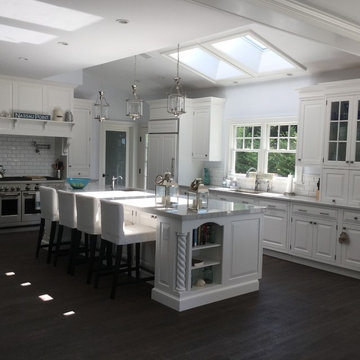
Jim Kelly
Idée de décoration pour une cuisine américaine encastrable marine de taille moyenne avec un évier encastré, un placard avec porte à panneau surélevé, des portes de placard blanches, plan de travail en marbre, une crédence blanche, une crédence en carrelage métro, parquet foncé et îlot.
Idée de décoration pour une cuisine américaine encastrable marine de taille moyenne avec un évier encastré, un placard avec porte à panneau surélevé, des portes de placard blanches, plan de travail en marbre, une crédence blanche, une crédence en carrelage métro, parquet foncé et îlot.
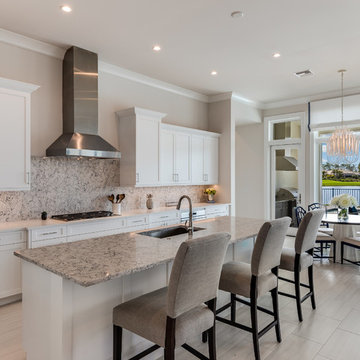
Cette image montre une cuisine américaine parallèle marine de taille moyenne avec un évier 1 bac, un placard avec porte à panneau encastré, des portes de placard blanches, îlot, un plan de travail gris, un plan de travail en granite, une crédence grise, une crédence en dalle de pierre, un électroménager en acier inoxydable, parquet clair et un sol gris.
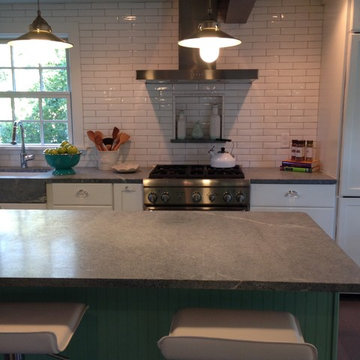
Exemple d'une cuisine bord de mer en L de taille moyenne avec un évier de ferme, un placard à porte shaker, des portes de placard blanches, un plan de travail en stéatite, une crédence blanche, une crédence en carrelage métro, un électroménager en acier inoxydable, parquet foncé et îlot.
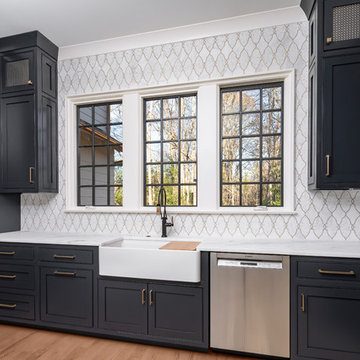
Beaded inset Cabinetry with metal mesh panels in 2nd tier of wall cabinets
Idée de décoration pour une cuisine marine.
Idée de décoration pour une cuisine marine.
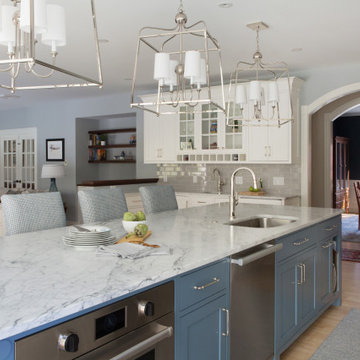
Exemple d'une grande cuisine américaine bord de mer avec un évier 1 bac, un placard à porte shaker, des portes de placard blanches, plan de travail en marbre, une crédence grise, une crédence en carrelage métro, un électroménager en acier inoxydable, parquet clair, îlot et un plan de travail blanc.

BeachHaus is built on a previously developed site on Siesta Key. It sits directly on the bay but has Gulf views from the upper floor and roof deck.
The client loved the old Florida cracker beach houses that are harder and harder to find these days. They loved the exposed roof joists, ship lap ceilings, light colored surfaces and inviting and durable materials.
Given the risk of hurricanes, building those homes in these areas is not only disingenuous it is impossible. Instead, we focused on building the new era of beach houses; fully elevated to comfy with FEMA requirements, exposed concrete beams, long eaves to shade windows, coralina stone cladding, ship lap ceilings, and white oak and terrazzo flooring.
The home is Net Zero Energy with a HERS index of -25 making it one of the most energy efficient homes in the US. It is also certified NGBS Emerald.
Photos by Ryan Gamma Photography
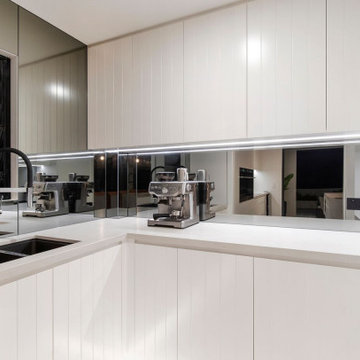
Butlers Pantry
Exemple d'une petite arrière-cuisine encastrable bord de mer en U avec un évier encastré, un plan de travail en quartz modifié, une crédence métallisée, une crédence miroir, un plan de travail blanc, des portes de placard blanches et un sol en carrelage de porcelaine.
Exemple d'une petite arrière-cuisine encastrable bord de mer en U avec un évier encastré, un plan de travail en quartz modifié, une crédence métallisée, une crédence miroir, un plan de travail blanc, des portes de placard blanches et un sol en carrelage de porcelaine.
Idées déco de cuisines bord de mer noires
2
