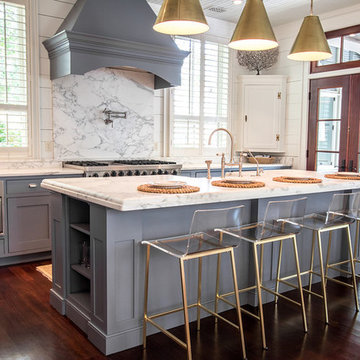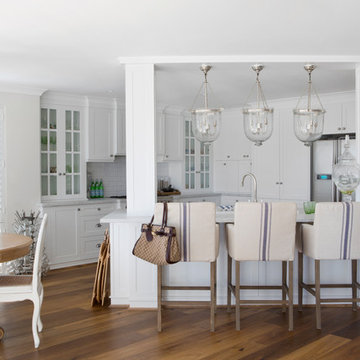Idées déco de cuisines bord de mer
Trier par :
Budget
Trier par:Populaires du jour
81 - 100 sur 16 750 photos
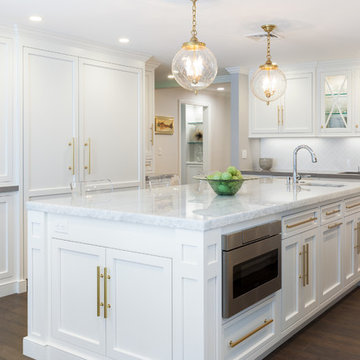
Réalisation d'une cuisine encastrable marine avec un placard à porte vitrée, des portes de placard blanches, une crédence blanche, parquet foncé, îlot, un sol marron et un plan de travail gris.

The breathtaking ocean views influenced the dramatic redesign of this water-front Poipu condo. The outdated condo was completely remodeled to allow full appreciation of the surrounding views, bring in a fresh new color palette, and modernize and update everything from the electrical wiring to the new luxury bath towels. The clients wanted the condo to feel “fun, happy, and cheerful,” and to stand apart from the typical vacation rental on Kauai. They wanted to turn this condo into the ultimate “beach house” that felt just as luxurious as the gorgeous natural surroundings.
Fresh white ship-lap walls set the backdrop for this modern beach style, which is further enhanced with bold stripes, natural textures, and ocean-themed decor. The palette of cobalt, aqua and lichen green is fresh and vibrant against the neutral backdrop. Trina Turk’s “Peacock Print” was the inspiration fabric for the living and dining room. The print is so lively, colorful, and modern, and was the perfect place to start.
Every custom detail was thoughtfully chosen to bring a sense of luxury and originality to the space. While some elements are whimsical, such as the playful octopus art & fish-themed fabric, other elements are sophisticated and classic, to help keep the design grounded.
Special features include a custom-made “Moroccan Fish Scale” tile backsplash in the kitchen, crushed marble counter tops with oyster shells and float glass, and blue glass pendant lights, reminiscent of water bubbles.
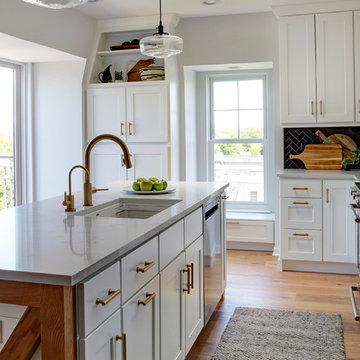
Free ebook, Creating the Ideal Kitchen. DOWNLOAD NOW
Our clients came to us looking to do some updates to their new condo unit primarily in the kitchen and living room. The couple has a lifelong love of Arts and Crafts and Modernism, and are the co-founders of PrairieMod, an online retailer that offers timeless modern lifestyle through American made, handcrafted, and exclusively designed products. So, having such a design savvy client was super exciting for us, especially since the couple had many unique pieces of pottery and furniture to provide inspiration for the design.
The condo is a large, sunny top floor unit, with a large open feel. The existing kitchen was a peninsula which housed the sink, and they wanted to change that out to an island, relocating the new sink there as well. This can sometimes be tricky with all the plumbing for the building potentially running up through one stack. After consulting with our contractor team, it was determined that our plan would likely work and after confirmation at demo, we pushed on.
The new kitchen is a simple L-shaped space, featuring several storage devices for trash, trays dividers and roll out shelving. To keep the budget in check, we used semi-custom cabinetry, but added custom details including a shiplap hood with white oak detail that plays off the oak “X” endcaps at the island, as well as some of the couple’s existing white oak furniture. We also mixed metals with gold hardware and plumbing and matte black lighting that plays well with the unique black herringbone backsplash and metal barstools. New weathered oak flooring throughout the unit provides a nice soft backdrop for all the updates. We wanted to take the cabinets to the ceiling to obtain as much storage as possible, but an angled soffit on two of the walls provided a bit of a challenge. We asked our carpenter to field modify a few of the wall cabinets where necessary and now the space is truly custom.
Part of the project also included a new fireplace design including a custom mantle that houses a built-in sound bar and a Panasonic Frame TV, that doubles as hanging artwork when not in use. The TV is mounted flush to the wall, and there are different finishes for the frame available. The TV can display works of art or family photos while not in use. We repeated the black herringbone tile for the fireplace surround here and installed bookshelves on either side for storage and media components.
Designed by: Susan Klimala, CKD, CBD
Photography by: Michael Alan Kaskel
For more information on kitchen and bath design ideas go to: www.kitchenstudio-ge.com
Trouvez le bon professionnel près de chez vous
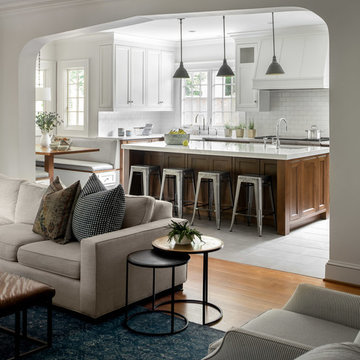
photo: garey gomez
Aménagement d'une grande cuisine américaine encastrable bord de mer en U avec un évier de ferme, un placard à porte shaker, des portes de placard blanches, un plan de travail en quartz modifié, une crédence blanche, une crédence en carrelage métro, un sol en carrelage de céramique, îlot, un sol gris et un plan de travail blanc.
Aménagement d'une grande cuisine américaine encastrable bord de mer en U avec un évier de ferme, un placard à porte shaker, des portes de placard blanches, un plan de travail en quartz modifié, une crédence blanche, une crédence en carrelage métro, un sol en carrelage de céramique, îlot, un sol gris et un plan de travail blanc.
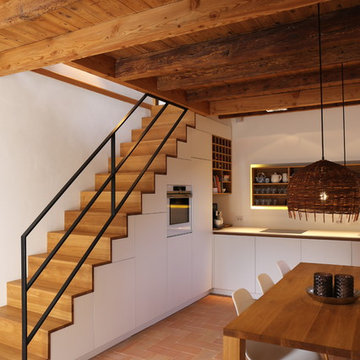
Inspiration pour une cuisine américaine marine en L de taille moyenne avec un évier encastré, un placard à porte plane, des portes de placard blanches, un plan de travail en surface solide, une crédence blanche, un électroménager en acier inoxydable, tomettes au sol, aucun îlot, un sol marron et un plan de travail blanc.
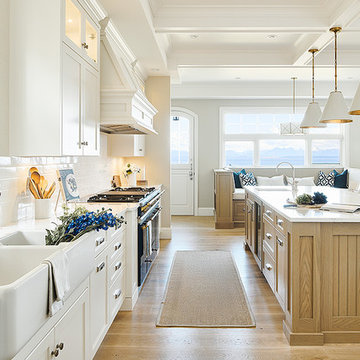
Joshua Lawrence
Idée de décoration pour une grande cuisine américaine marine en L avec un évier de ferme, un placard à porte shaker, des portes de placard blanches, un plan de travail en granite, une crédence blanche, une crédence en céramique, un électroménager de couleur, parquet clair, îlot, un sol beige et un plan de travail blanc.
Idée de décoration pour une grande cuisine américaine marine en L avec un évier de ferme, un placard à porte shaker, des portes de placard blanches, un plan de travail en granite, une crédence blanche, une crédence en céramique, un électroménager de couleur, parquet clair, îlot, un sol beige et un plan de travail blanc.
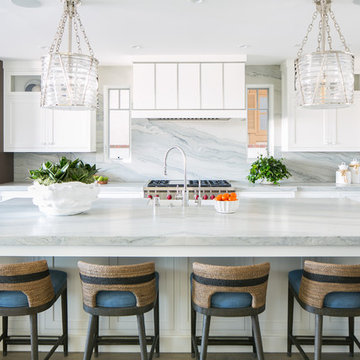
Gorgeous transitional eclectic style home located on the Balboa Peninsula in the coastal community of Newport Beach. The blending of both traditional and contemporary styles, color, furnishings and finishes is complimented by waterfront views, stunning sunsets and year round tropical weather.
Photos: Ryan Garvin
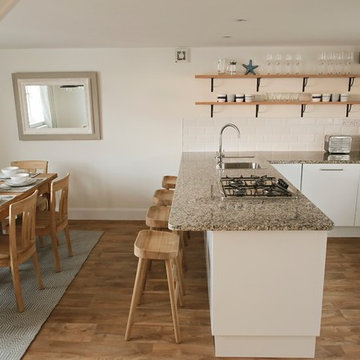
Réalisation d'une petite cuisine américaine marine en U avec un placard à porte plane, des portes de placard blanches, un plan de travail en granite, une péninsule, un sol marron et un plan de travail gris.

Exemple d'une cuisine américaine bicolore bord de mer de taille moyenne avec un placard avec porte à panneau encastré, des portes de placard blanches, un plan de travail en quartz, une crédence multicolore, une crédence en céramique, un sol blanc, un plan de travail blanc, un électroménager noir et îlot.
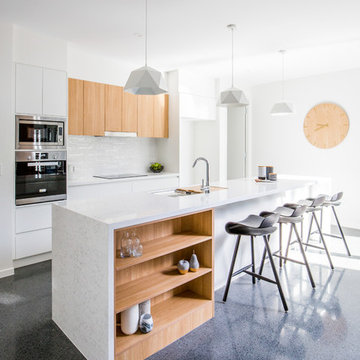
Réalisation d'une cuisine américaine parallèle et bicolore marine avec un évier encastré, un placard à porte plane, des portes de placard blanches, une crédence blanche, un électroménager en acier inoxydable et îlot.
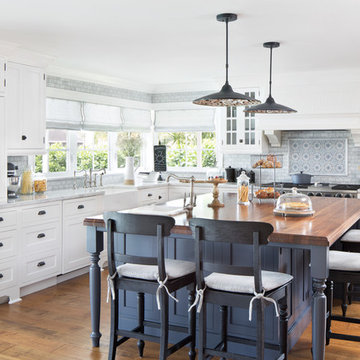
Jessica Glynn
Exemple d'une grande cuisine ouverte encastrable bord de mer en L avec un évier de ferme, des portes de placard blanches, plan de travail en marbre, une crédence grise, une crédence en marbre, un sol en bois brun, îlot, un placard à porte shaker et un sol marron.
Exemple d'une grande cuisine ouverte encastrable bord de mer en L avec un évier de ferme, des portes de placard blanches, plan de travail en marbre, une crédence grise, une crédence en marbre, un sol en bois brun, îlot, un placard à porte shaker et un sol marron.
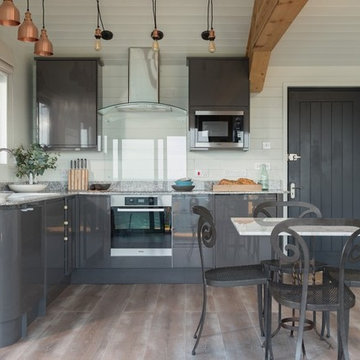
Unique Home Stays
Idées déco pour une petite cuisine américaine bord de mer en L avec un placard à porte plane, des portes de placard grises, une crédence en feuille de verre et un sol marron.
Idées déco pour une petite cuisine américaine bord de mer en L avec un placard à porte plane, des portes de placard grises, une crédence en feuille de verre et un sol marron.
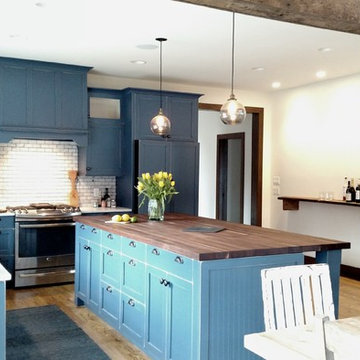
Judi Price - Interior Designer
Idées déco pour une grande cuisine ouverte encastrable bord de mer en L avec un évier de ferme, un placard à porte shaker, des portes de placard bleues, un plan de travail en bois, une crédence bleue, une crédence en carrelage métro, un sol en bois brun et îlot.
Idées déco pour une grande cuisine ouverte encastrable bord de mer en L avec un évier de ferme, un placard à porte shaker, des portes de placard bleues, un plan de travail en bois, une crédence bleue, une crédence en carrelage métro, un sol en bois brun et îlot.
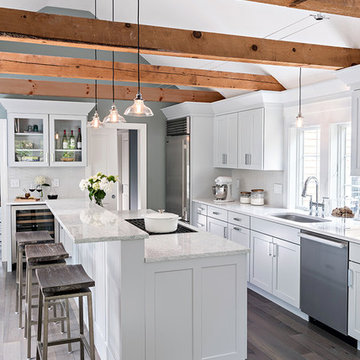
The layout of this colonial-style house lacked the open, coastal feel the homeowners wanted for their summer retreat. Siemasko + Verbridge worked with the homeowners to understand their goals and priorities: gourmet kitchen; open first floor with casual, connected lounging and entertaining spaces; an out-of-the-way area for laundry and a powder room; a home office; and overall, give the home a lighter and more “airy” feel. SV’s design team reprogrammed the first floor to successfully achieve these goals.
SV relocated the kitchen to what had been an underutilized family room and moved the dining room to the location of the existing kitchen. This shift allowed for better alignment with the existing living spaces and improved flow through the rooms. The existing powder room and laundry closet, which opened directly into the dining room, were moved and are now tucked in a lower traffic area that connects the garage entrance to the kitchen. A new entry closet and home office were incorporated into the front of the house to define a well-proportioned entry space with a view of the new kitchen.
By making use of the existing cathedral ceilings, adding windows in key locations, removing very few walls, and introducing a lighter color palette with contemporary materials, this summer cottage now exudes the light and airiness this home was meant to have.
© Dan Cutrona Photography
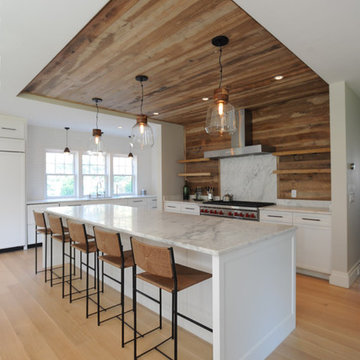
Idée de décoration pour une cuisine ouverte marine en L de taille moyenne avec un évier encastré, un placard à porte shaker, des portes de placard blanches, plan de travail en marbre, une crédence en bois, un électroménager en acier inoxydable, parquet clair, îlot et un sol beige.
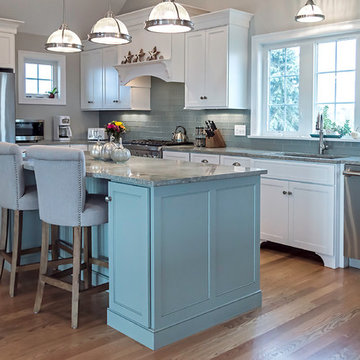
Coastal home kitchen renovation featuring Tedd Wood Cabinetry, Maple Monticello doors, with a full overlay. Perimeter cabinets in a white finish and kitchen island to match Sherwin Willliams, Oyster Bay.
Counter top: supplied by Discover Marble & Granite,
Granite, Costa Esmerelda Rose
Designer Credit: Lauren Burnap, Westerly location
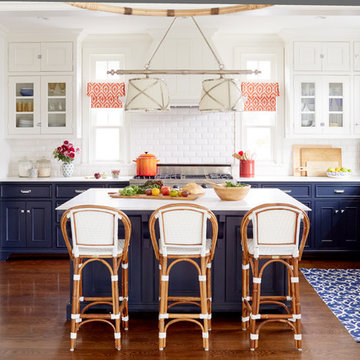
David Tsay for HGTV Magazine
Exemple d'une grande cuisine américaine bord de mer avec un évier de ferme, un placard à porte affleurante, des portes de placard bleues, plan de travail en marbre, une crédence blanche, un électroménager en acier inoxydable, îlot, une crédence en carrelage métro et parquet foncé.
Exemple d'une grande cuisine américaine bord de mer avec un évier de ferme, un placard à porte affleurante, des portes de placard bleues, plan de travail en marbre, une crédence blanche, un électroménager en acier inoxydable, îlot, une crédence en carrelage métro et parquet foncé.
Idées déco de cuisines bord de mer

Beautiful kitchen with two hanging pendant lights above the island and tile backsplash with hood with custom wood paneling.
Réalisation d'une cuisine américaine parallèle marine avec un placard avec porte à panneau encastré, une crédence beige, une crédence en mosaïque, parquet foncé et îlot.
Réalisation d'une cuisine américaine parallèle marine avec un placard avec porte à panneau encastré, une crédence beige, une crédence en mosaïque, parquet foncé et îlot.
5
