Idées déco de cuisines campagne avec poutres apparentes
Trier par:Populaires du jour
101 - 120 sur 1 906 photos

@VonTobel designer Savanah Ruoff created this lofty, rustic, farmhouse kitchen using painted, shaker style Kraftmaid Vantage Lyndale cabinets in Dove White, a stainless steel farmhouse sink, & a concrete counter. The L-shaped island with storage on one side & shiplap on the seating side is open & inviting. Black appliances & hood finish the space. Want to mimic the look in your home? Schedule your free design consultation today!
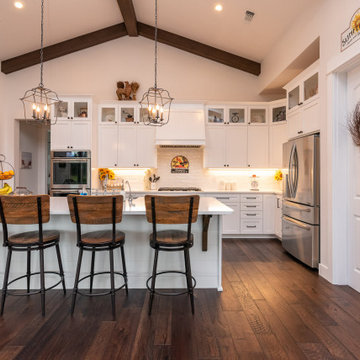
Cette image montre une grande cuisine ouverte rustique en L avec un évier encastré, un placard à porte shaker, des portes de placard blanches, plan de travail en marbre, une crédence blanche, une crédence en carreau de verre, un électroménager en acier inoxydable, îlot, un sol marron, un plan de travail blanc, un plafond voûté, poutres apparentes et parquet foncé.
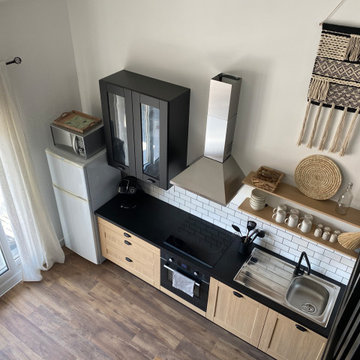
Exemple d'une cuisine ouverte linéaire nature en bois clair de taille moyenne avec un évier 1 bac, un placard à porte vitrée, un plan de travail en stratifié, une crédence blanche, une crédence en carrelage métro, un électroménager noir, un sol en vinyl, aucun îlot, un sol marron, plan de travail noir et poutres apparentes.
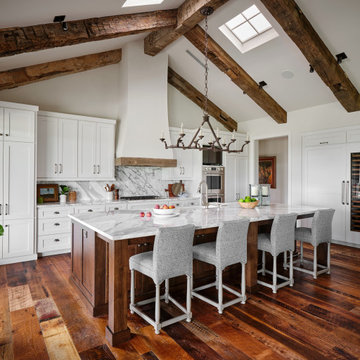
We love this expansive ranch kitchen's details - exposed beams, skylights, plastered range hood, and slab backsplash. Not to mention the custom wine storage. Here you can see the lovely reclaimed wood floors. Walls and ceiling painted in Benjamin Moore "Wind's Breath".

Once a galley kitchen with a garage door at the end of it, MOTIF reconfigured the layout and moved the garage door, removed a wall and opened the kitchen to the adjacent living space, The couple who lives in this cottage-like home has a great place to cook and entertain friends. These very social homeowners can now host parties and entertain their friends and family well with the newly designed layout. A love for cooking inspired the design of the wall above the range. The cabinets were built by hand by the previous owner who was a professional carpenter. In the interest of honoring his life, we kept the boxes and reconfigured the layout while adding some new custom touches that look like they were always there.

This coastal home is located in Carlsbad, California! With some remodeling and vision this home was transformed into a peaceful retreat. The remodel features an open concept floor plan with the living room flowing into the dining room and kitchen. The kitchen is made gorgeous by its custom cabinetry with a flush mount ceiling vent. The dining room and living room are kept open and bright with a soft home furnishing for a modern beach home. The beams on ceiling in the family room and living room are an eye-catcher in a room that leads to a patio with canyon views and a stunning outdoor space!
Design by Signature Designs Kitchen Bath
Contractor ADR Design & Remodel
Photos by San Diego Interior Photography

Before the renovation, this 17th century farmhouse was a rabbit warren of small dark rooms with low ceilings. A new owner wanted to keep the character but modernize the house, so CTA obliged, transforming the house completely. The family room, a large but very low ceiling room, was radically transformed by removing the ceiling to expose the roof structure above and rebuilding a more open new stair; the exposed beams were salvaged from an historic barn elsewhere on the property. The kitchen was moved to the former Dining Room, and also opened up to show the vaulted roof. The mud room and laundry were rebuilt to connect the farmhouse to a Barn (See “Net Zero Barn” project), also using salvaged timbers. Original wide plank pine floors were carefully numbered, replaced, and matched where needed. Historic rooms in the front of the house were carefully restored and upgraded, and new bathrooms and other amenities inserted where possible. The project is also a net zero energy project, with solar panels, super insulated walls, and triple glazed windows. CTA also assisted the owner with selecting all interior finishes, furniture, and fixtures. This project won “Best in Massachusetts” at the 2019 International Interior Design Association and was the 2020 Recipient of a Design Citation by the Boston Society of Architects.
Photography by Nat Rea
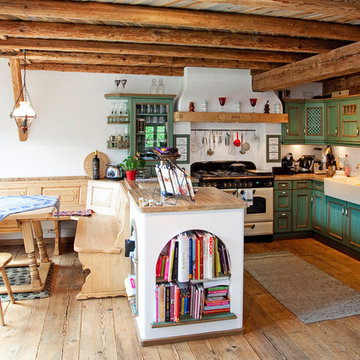
Inspiration pour une cuisine américaine rustique en U avec un évier de ferme, des portes de placards vertess, un plan de travail en bois, une crédence blanche, un électroménager blanc, un sol en bois brun, une péninsule, poutres apparentes et un placard avec porte à panneau encastré.
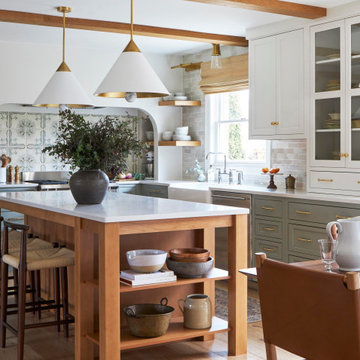
Exemple d'une cuisine américaine nature en L avec un évier de ferme, un placard à porte shaker, des portes de placards vertess, une crédence beige, une crédence en carrelage métro, un électroménager en acier inoxydable, un sol en bois brun, îlot, un sol marron, un plan de travail blanc et poutres apparentes.

About This Project: This cozy lakefront home is the perfect place to enjoy all that lake life has to offer. With plenty of room to entertain, play and relax, it’s the perfect spot for a family getaway or a romantic weekend escape. The expansive deck overlooking the lake is the perfect place to enjoy a morning cup of coffee or an evening glass of wine, and the large dock is great for swimming, fishing and boating. Inside, the comfortable living room with its wood-burning fireplace is the perfect place to curl up with a good book or watch a movie. And when it’s time to retire for the night, the spacious bedrooms with their views of the lake will ensure a good night’s sleep. So come and experience all that lake life has to offer at this cozy lakefront home.
41 West is a member of the Certified Luxury Builders Network.
Certified Luxury Builders is a network of leading custom home builders and luxury home and condo remodelers who create 5-Star experiences for luxury home and condo owners from New York to Los Angeles and Boston to Naples.
As a Certified Luxury Builder, 41 West is proud to feature photos of select projects from our members around the country to inspire you with design ideas. Please feel free to contact the specific Certified Luxury Builder with any questions or inquiries you may have about their projects. Please visit www.CLBNetwork.com for a directory of CLB members featured on Houzz and their contact information.
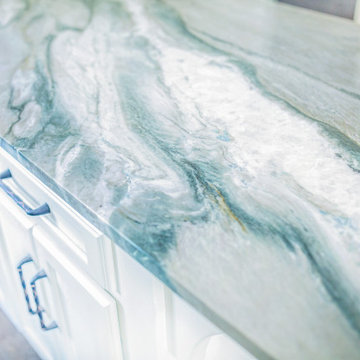
Beautiful Maucabus Fantasy Granite Island and kitchen countertop. The blue, grey and off white hues match well with the farmhouse style decor of the home.
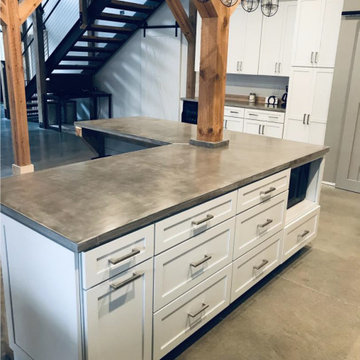
@VonTobel designer Savanah Ruoff created this lofty, rustic, farmhouse kitchen using painted, shaker style Kraftmaid Vantage Lyndale cabinets in Dove White, a stainless steel farmhouse sink, & a concrete counter. The L-shaped island with storage on one side & shiplap on the seating side is open & inviting. Black appliances & hood finish the space. Want to mimic the look in your home? Schedule your free design consultation today!
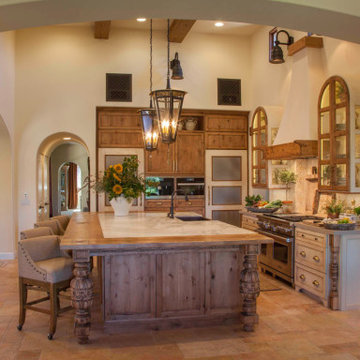
Italian farmhouse custom kitchen complete with hand carved wood details, flush marble island and quartz counter surfaces, faux finish cabinetry, clay ceiling and wall details, wolf, subzero and Miele appliances and custom light fixtures.
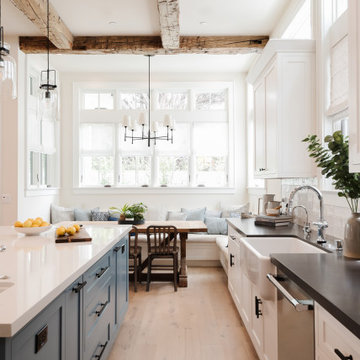
Cette image montre une grande cuisine ouverte rustique en U avec un évier de ferme, un placard à porte shaker, des portes de placard blanches, un plan de travail en quartz modifié, une crédence blanche, une crédence en carreau de porcelaine, un électroménager en acier inoxydable, parquet clair, îlot, un sol marron, plan de travail noir et poutres apparentes.
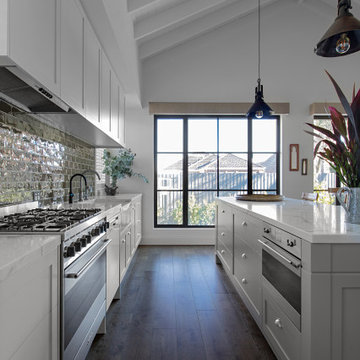
White walls and ceiling are combined with wood and sand tones to create this beautiful open plan kitchen.
Aménagement d'une grande cuisine américaine campagne en L avec un évier de ferme, un placard avec porte à panneau surélevé, des portes de placard blanches, plan de travail en marbre, une crédence grise, une crédence en carrelage métro, un électroménager en acier inoxydable, un sol en bois brun, îlot, un sol marron, un plan de travail blanc et poutres apparentes.
Aménagement d'une grande cuisine américaine campagne en L avec un évier de ferme, un placard avec porte à panneau surélevé, des portes de placard blanches, plan de travail en marbre, une crédence grise, une crédence en carrelage métro, un électroménager en acier inoxydable, un sol en bois brun, îlot, un sol marron, un plan de travail blanc et poutres apparentes.
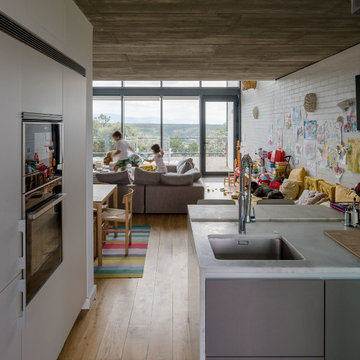
Réalisation d'une petite cuisine ouverte champêtre avec un placard à porte plane, des portes de placard blanches, plan de travail en marbre, un électroménager en acier inoxydable, un sol en bois brun, îlot, un sol marron, un plan de travail blanc et poutres apparentes.
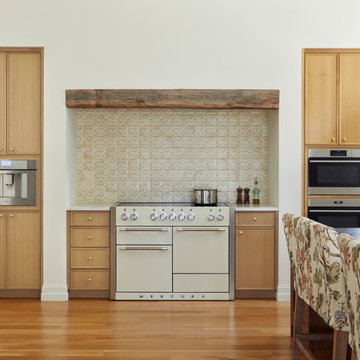
Appliances with all the bells and whistles make family meals a breeze. Two dishwashers flank the sink. A plumbed Thermador coffee station makes the morning coffee rush more like a stop at a gourmet coffee shop. A Wolf steam oven, Wolf speed oven and AGA induction range offer a wide range of food cooking options from simple weeknight dinners to gourmet creations. Builder: Insignia Homes, Architect: Lorenz & Co., Interior Design: Deidre Interiors, Cabinety: Grabill Cabinets, Appliances: Bekins, Photography: Werner Straube Photography
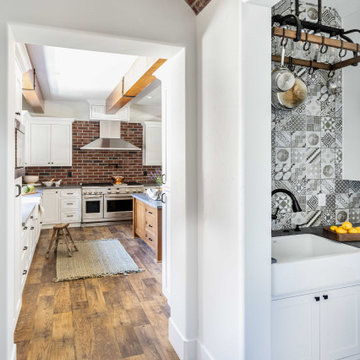
Butlers Pantry Off The Kitchen
Idées déco pour une grande arrière-cuisine campagne en U avec un évier de ferme, un placard à porte shaker, des portes de placard blanches, un plan de travail en quartz modifié, une crédence marron, une crédence en brique, un électroménager en acier inoxydable, un sol en vinyl, îlot, un sol marron, un plan de travail gris et poutres apparentes.
Idées déco pour une grande arrière-cuisine campagne en U avec un évier de ferme, un placard à porte shaker, des portes de placard blanches, un plan de travail en quartz modifié, une crédence marron, une crédence en brique, un électroménager en acier inoxydable, un sol en vinyl, îlot, un sol marron, un plan de travail gris et poutres apparentes.
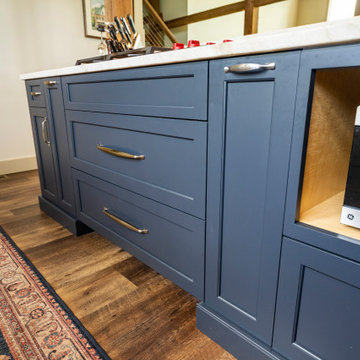
Inspiration pour une cuisine ouverte parallèle rustique de taille moyenne avec un évier de ferme, un placard à porte shaker, des portes de placard bleues, un plan de travail en quartz modifié, une crédence blanche, une crédence en carreau de porcelaine, un électroménager en acier inoxydable, un sol en bois brun, îlot, un sol marron, un plan de travail blanc et poutres apparentes.
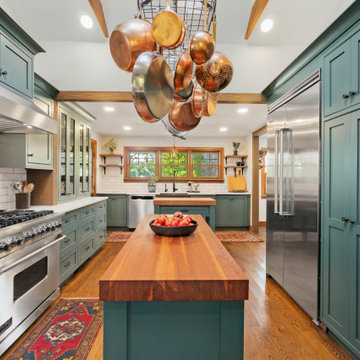
A chef's dream! This Tiverton kitchen boasts pro appliances, custom green cabinetry, and two butcher block top island with ample amounts of storage. We added a small addition to create a brick oven and more room for entertaining!
Idées déco de cuisines campagne avec poutres apparentes
6