Idées déco de cuisines campagne avec un évier 3 bacs
Trier par :
Budget
Trier par:Populaires du jour
41 - 60 sur 75 photos
1 sur 3
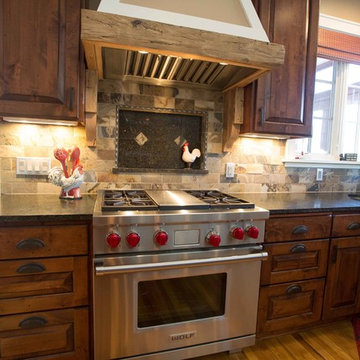
Exemple d'une grande cuisine ouverte parallèle nature en bois brun avec un évier 3 bacs, un placard avec porte à panneau surélevé, une crédence beige, un électroménager en acier inoxydable, un sol en bois brun, îlot et un sol marron.
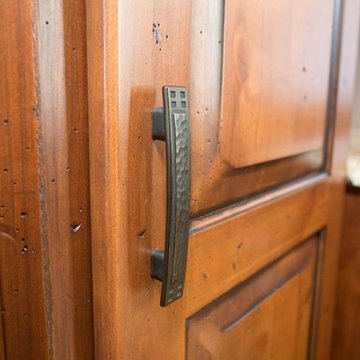
Aménagement d'une grande cuisine ouverte parallèle campagne en bois brun avec un évier 3 bacs, un placard avec porte à panneau surélevé, une crédence beige, un électroménager en acier inoxydable, un sol en bois brun, îlot et un sol marron.

On the wall that the dining room and the kitchen share, the cabinets are accessible from the dining room and from the kitchen and the pass through counter space is the perfect spot to lay out food for a family gathering. The wall cabinets with glass doors feature glass shelves and is lit from above so the light will filter all the way down.
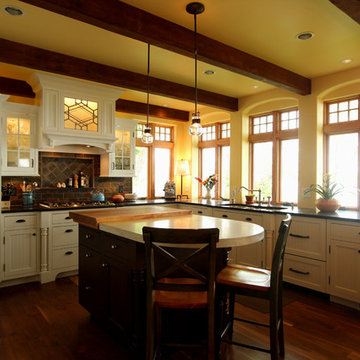
White inset cabinets with a beadboard center panel was used on the perimeter of this remodeled kitchen. Sueded granite was used on the perimeter tops. The island is a stained maple that has a finishing technique used to make the wood look old. Walnut floors were used throughout the entire addition and remodeled space. Windows were brought down to the countertop so we could maximize the view of the lake.
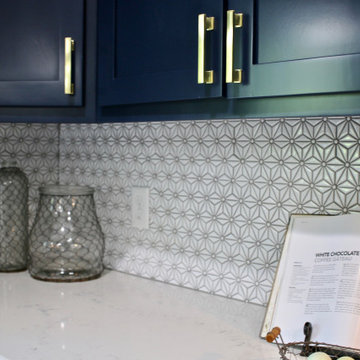
I fell in love with this geometric pattern for the backsplash. It's a small and dainty pattern, that over the large area makes a big impact. It also reminisces of an older style backsplash which I wanted to keep some of the detail grounded to the age of the home.
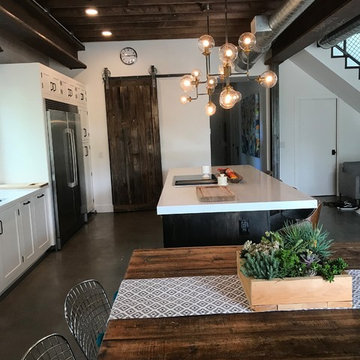
Cette image montre une très grande cuisine ouverte parallèle rustique avec un évier 3 bacs, un placard avec porte à panneau encastré, des portes de placard blanches, un plan de travail en quartz, une crédence blanche, une crédence en carrelage métro, un électroménager en acier inoxydable, sol en béton ciré, îlot, un sol gris et un plan de travail blanc.
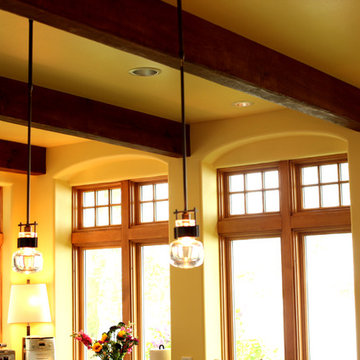
Reclaimed wood beams were used on the ceiling in the kitchen. Evenly spaced and stained a warm tone the wood beams add character.
Idée de décoration pour une grande cuisine encastrable champêtre en U fermée avec un évier 3 bacs, un placard à porte affleurante, des portes de placard blanches, un plan de travail en granite, une crédence multicolore, une crédence en carrelage de pierre, îlot et un sol en bois brun.
Idée de décoration pour une grande cuisine encastrable champêtre en U fermée avec un évier 3 bacs, un placard à porte affleurante, des portes de placard blanches, un plan de travail en granite, une crédence multicolore, une crédence en carrelage de pierre, îlot et un sol en bois brun.
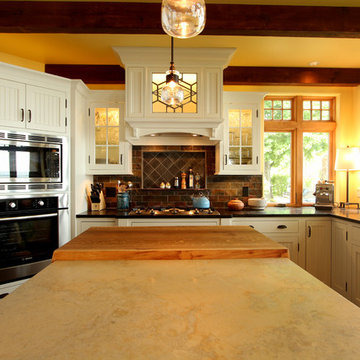
Slate tile was selected for the backsplash to bring all the warm tones in the room together. Multiple countertop surfaces were used on the island. Thick wood with a live wood edge was used on the cooktop side and valderstone was used on the seating side.
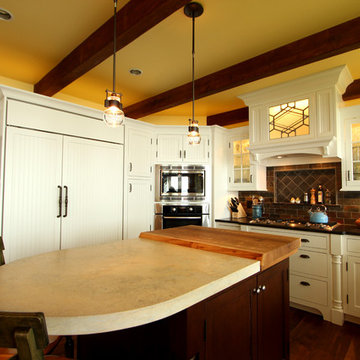
The cooktop cabinet was pulled forward 3" and spindles were placed on both sides. An arched valance toe was added to the bottom. The wood hood above was made to incorporate a piece of stained glass that the couple got for their wedding that was made by a family member. A niche was built into the wall behind the cooktop to house oils, salt and pepper grinders, and other cooking tools. The microwave and oven tower was built in to a corner cabinet, a pantry cabinet placed to the left, and the paneled 48" subzero refrigerator was placed on the end. A drop zone/phone center was placed next to the doorway into the kitchen and features a TV, mail slots, a charging station, and the back panel is framed cork for important papers and family pictures.
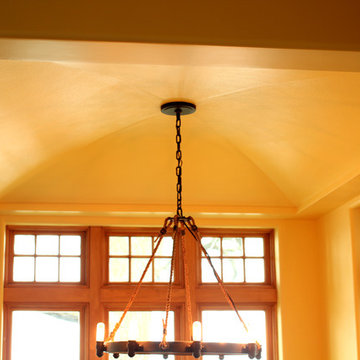
A groin vault was added to the eat-in booth portion of the kitchen to help distinguish the space.
Aménagement d'une grande cuisine encastrable campagne en U fermée avec un évier 3 bacs, un placard à porte affleurante, des portes de placard blanches, un plan de travail en granite, une crédence multicolore, une crédence en carrelage de pierre, îlot et un sol en bois brun.
Aménagement d'une grande cuisine encastrable campagne en U fermée avec un évier 3 bacs, un placard à porte affleurante, des portes de placard blanches, un plan de travail en granite, une crédence multicolore, une crédence en carrelage de pierre, îlot et un sol en bois brun.
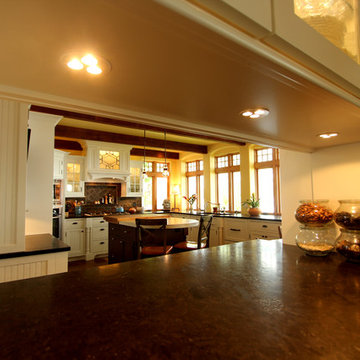
On the wall that the dining room and the kitchen share, the cabinets are accessible from the dining room and from the kitchen and the pass through counter space is the perfect spot to lay out food for a family gathering. The wall cabinets with glass doors feature glass shelves and is lit from above so the light will filter all the way down.
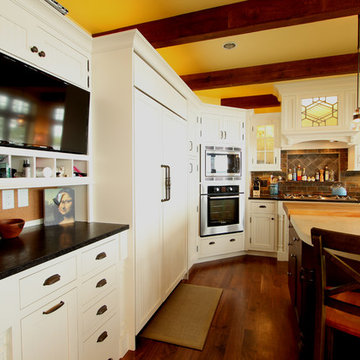
A drop zone/mail center was incorporated into this kitchen. Mail slots, a built in tv, a pull out recycling can, charging station in a drawer all provide organization for this busy side of the kitchen.
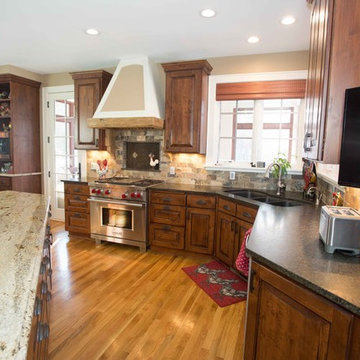
Inspiration pour une grande cuisine ouverte parallèle rustique en bois brun avec un évier 3 bacs, un placard avec porte à panneau surélevé, une crédence beige, un électroménager en acier inoxydable, un sol en bois brun, îlot et un sol marron.
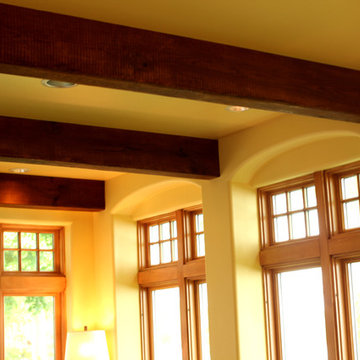
Reclaimed wood beams were used on the ceiling in the kitchen. Evenly spaced and stained a warm tone the wood beams add character.
Idée de décoration pour une grande cuisine encastrable champêtre en U fermée avec un évier 3 bacs, un placard à porte affleurante, des portes de placard blanches, un plan de travail en granite, une crédence multicolore, une crédence en carrelage de pierre, un sol en bois brun et îlot.
Idée de décoration pour une grande cuisine encastrable champêtre en U fermée avec un évier 3 bacs, un placard à porte affleurante, des portes de placard blanches, un plan de travail en granite, une crédence multicolore, une crédence en carrelage de pierre, un sol en bois brun et îlot.
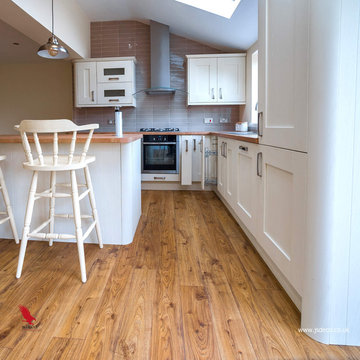
J Sobis
Aménagement d'une grande cuisine ouverte encastrable campagne en L avec un évier 3 bacs, un placard à porte shaker, des portes de placard beiges, un plan de travail en stratifié, une crédence grise, une crédence en carreau de porcelaine, sol en stratifié, îlot et un sol multicolore.
Aménagement d'une grande cuisine ouverte encastrable campagne en L avec un évier 3 bacs, un placard à porte shaker, des portes de placard beiges, un plan de travail en stratifié, une crédence grise, une crédence en carreau de porcelaine, sol en stratifié, îlot et un sol multicolore.
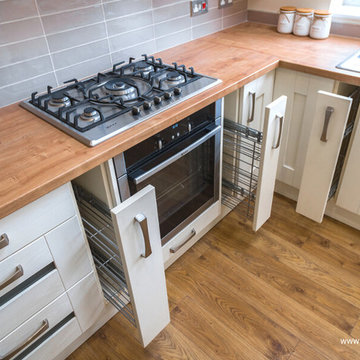
J Sobis
Inspiration pour une grande cuisine ouverte encastrable rustique en L avec un évier 3 bacs, un placard à porte shaker, des portes de placard beiges, un plan de travail en stratifié, une crédence grise, une crédence en carreau de porcelaine, sol en stratifié, îlot et un sol multicolore.
Inspiration pour une grande cuisine ouverte encastrable rustique en L avec un évier 3 bacs, un placard à porte shaker, des portes de placard beiges, un plan de travail en stratifié, une crédence grise, une crédence en carreau de porcelaine, sol en stratifié, îlot et un sol multicolore.
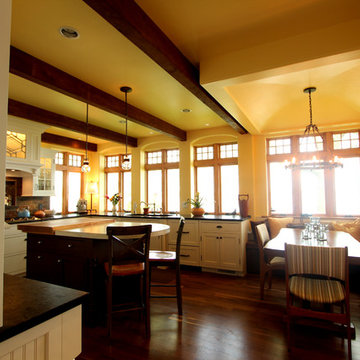
A built in booth seating area was added under windows and chairs were added to the other two sides to create a cozy, intimate eating area inside the kitchen. The groin vault ceiling treatment features a pendant light that hangs over the table and helps define the eat in area of the space. The exposed wood beams in the kitchen adds great texture and another ceiling detail on that side of the room.
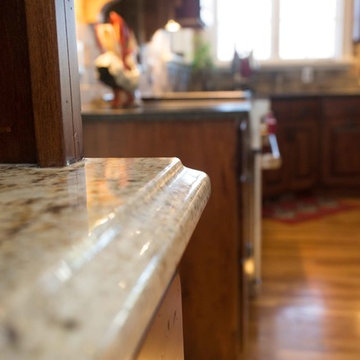
Exemple d'une grande cuisine ouverte parallèle nature en bois brun avec un évier 3 bacs, un placard avec porte à panneau surélevé, une crédence beige, un électroménager en acier inoxydable, un sol en bois brun, îlot et un sol marron.
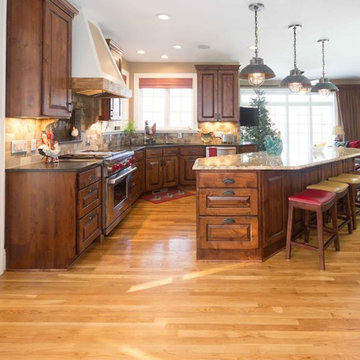
Cette image montre une grande cuisine ouverte parallèle rustique en bois brun avec un évier 3 bacs, un placard avec porte à panneau surélevé, une crédence beige, un électroménager en acier inoxydable, un sol en bois brun, îlot et un sol marron.
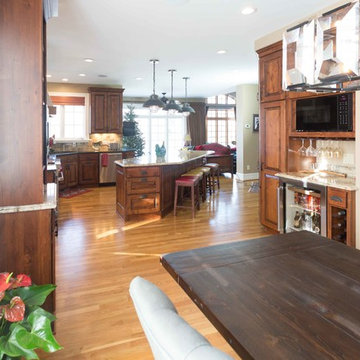
Aménagement d'une grande cuisine ouverte parallèle campagne en bois brun avec un évier 3 bacs, un placard avec porte à panneau surélevé, une crédence beige, un électroménager en acier inoxydable, un sol en bois brun, îlot et un sol marron.
Idées déco de cuisines campagne avec un évier 3 bacs
3