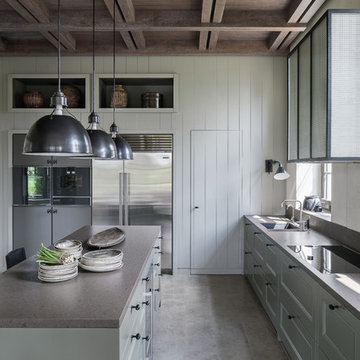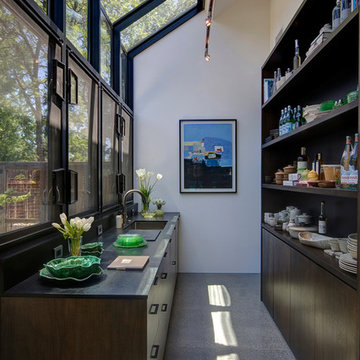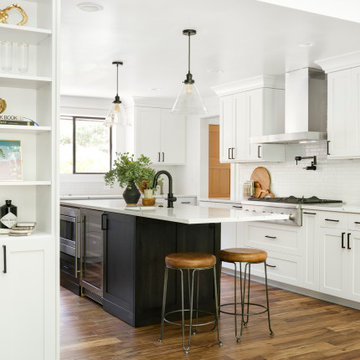Idées déco de cuisines campagne avec un évier encastré
Trier par :
Budget
Trier par:Populaires du jour
1 - 20 sur 16 529 photos
1 sur 3

Idée de décoration pour une grande cuisine ouverte encastrable champêtre en U avec un évier encastré, un placard à porte affleurante, des portes de placard noires, un plan de travail en bois, une crédence beige, une crédence en bois, un sol en carrelage de céramique, îlot, un sol beige et un plan de travail beige.

La cuisine, coeur de la vie de chaque maison réalisée par l'ébéniste Laurent Passe avec ses matériaux ancien et upcyclés.
Réalisation d'une cuisine américaine parallèle et encastrable champêtre de taille moyenne avec un évier encastré, un plan de travail en calcaire, une crédence noire, une crédence en terre cuite, un sol en calcaire, îlot, un sol gris, un plan de travail gris, un placard à porte plane et des portes de placard noires.
Réalisation d'une cuisine américaine parallèle et encastrable champêtre de taille moyenne avec un évier encastré, un plan de travail en calcaire, une crédence noire, une crédence en terre cuite, un sol en calcaire, îlot, un sol gris, un plan de travail gris, un placard à porte plane et des portes de placard noires.

Modern farmhouse kitchen with white and natural alder wood cabinets.
BRAND: Brighton
DOOR STYLE: Hampton MT
FINISH: Lower - Natural Alder with Brown Glaze; Upper - “Hingham” Paint
HARDWARE: Amerock BP53529 Oil Rubbed Bronze Pulls
DESIGNER: Ruth Bergstrom - Kitchen Associates

Cabinets were updated with an amazing green paint color, the layout was reconfigured, and beautiful nature-themed textures were added throughout. The bold cabinet color, rich wood finishes, and warm metal tones featured in this kitchen are second to none!
Cabinetry Color: Rainy Afternoon by Benjamin Moore
Walls: Revere Pewter by Benjamin Moore
Island and shelves: Knotty Alder in "Winter" stain
Photo credit: Picture Perfect House

Kimberly Muto
Idées déco pour une grande cuisine américaine campagne avec îlot, un évier encastré, un placard avec porte à panneau encastré, des portes de placard blanches, un plan de travail en quartz modifié, une crédence grise, une crédence en marbre, un électroménager en acier inoxydable, un sol en ardoise et un sol noir.
Idées déco pour une grande cuisine américaine campagne avec îlot, un évier encastré, un placard avec porte à panneau encastré, des portes de placard blanches, un plan de travail en quartz modifié, une crédence grise, une crédence en marbre, un électroménager en acier inoxydable, un sol en ardoise et un sol noir.

Modern Farmhouse kitchen with shaker style cabinet doors and black drawer pull hardware. White Oak floating shelves with LED underlighting over beautiful, Cambria Quartz countertops. The subway tiles were custom made and have what appears to be a texture from a distance, but is actually a herringbone pattern in-lay in the glaze. Wolf brand gas range and oven, and a Wolf steam oven on the left. Rustic black wall scones and large pendant lights over the kitchen island. Brizo satin brass faucet with Kohler undermount rinse sink.
Photo by Molly Rose Photography

Justin Krug Photography
Idée de décoration pour une très grande cuisine champêtre en L avec un évier encastré, un placard à porte shaker, des portes de placard blanches, un plan de travail en quartz modifié, une crédence blanche, un électroménager en acier inoxydable, un sol en bois brun, îlot et un plan de travail blanc.
Idée de décoration pour une très grande cuisine champêtre en L avec un évier encastré, un placard à porte shaker, des portes de placard blanches, un plan de travail en quartz modifié, une crédence blanche, un électroménager en acier inoxydable, un sol en bois brun, îlot et un plan de travail blanc.

Réalisation d'une cuisine champêtre avec un évier encastré, un placard à porte shaker, des portes de placard grises, une crédence blanche, un plan de travail blanc et fenêtre au-dessus de l'évier.

Exemple d'une cuisine linéaire nature avec îlot, un évier encastré, un placard avec porte à panneau encastré, des portes de placard grises, un sol gris et un électroménager en acier inoxydable.

Emily Followill
Cette photo montre une cuisine américaine encastrable nature en U de taille moyenne avec un évier encastré, des portes de placard blanches, une crédence en dalle de pierre, un sol en bois brun, un sol marron, un placard avec porte à panneau encastré, plan de travail en marbre, une crédence blanche, un plan de travail blanc et aucun îlot.
Cette photo montre une cuisine américaine encastrable nature en U de taille moyenne avec un évier encastré, des portes de placard blanches, une crédence en dalle de pierre, un sol en bois brun, un sol marron, un placard avec porte à panneau encastré, plan de travail en marbre, une crédence blanche, un plan de travail blanc et aucun îlot.

Kat Alves-Photographer
Aménagement d'une cuisine américaine campagne en U de taille moyenne avec un évier encastré, un placard à porte shaker, des portes de placard grises, un plan de travail en quartz, une crédence grise, une crédence en carrelage de pierre, un électroménager en acier inoxydable, un sol en bois brun et îlot.
Aménagement d'une cuisine américaine campagne en U de taille moyenne avec un évier encastré, un placard à porte shaker, des portes de placard grises, un plan de travail en quartz, une crédence grise, une crédence en carrelage de pierre, un électroménager en acier inoxydable, un sol en bois brun et îlot.

Cory Rodeheaver
Réalisation d'une cuisine champêtre en L de taille moyenne et fermée avec un évier encastré, un placard avec porte à panneau encastré, des portes de placards vertess, un plan de travail en quartz modifié, une crédence grise, une crédence en carreau de porcelaine, un électroménager en acier inoxydable, un sol en liège, une péninsule et un sol marron.
Réalisation d'une cuisine champêtre en L de taille moyenne et fermée avec un évier encastré, un placard avec porte à panneau encastré, des portes de placards vertess, un plan de travail en quartz modifié, une crédence grise, une crédence en carreau de porcelaine, un électroménager en acier inoxydable, un sol en liège, une péninsule et un sol marron.

The Back Bay House is comprised of two main structures, a nocturnal wing and a daytime wing, joined by a glass gallery space. The daytime wing maintains an informal living arrangement that includes the dining space placed in an intimate alcove, a large country kitchen and relaxing seating area which opens to a classic covered porch and on to the water’s edge. The nocturnal wing houses three bedrooms. The master at the water side enjoys views and sounds of the wildlife and the shore while the two subordinate bedrooms soak in views of the garden and neighboring meadow.
To bookend the scale and mass of the house, a whimsical tower was included to the nocturnal wing. The tower accommodates flex space for a bunk room, office or studio space. Materials and detailing of this house are based on a classic cottage vernacular language found in these sorts of buildings constructed in pre-war north america and harken back to a simpler time and scale. Eastern white cedar shingles, white painted trim and moulding collectively add a layer of texture and richness not found in today’s lexicon of detail. The house is 1,628 sf plus a 228 sf tower and a detached, two car garage which employs massing, detail and scale to allow the main house to read as dominant but not overbearing.
Designed by BC&J Architecture.

Réalisation d'une cuisine encastrable champêtre en bois foncé avec un évier encastré et sol en béton ciré.

Custom hood with faux finish
Reflex Photo
Inspiration pour une grande cuisine américaine rustique en L avec un placard avec porte à panneau encastré, des portes de placard blanches, une crédence blanche, un électroménager en acier inoxydable, îlot, un évier encastré et un sol en carrelage de porcelaine.
Inspiration pour une grande cuisine américaine rustique en L avec un placard avec porte à panneau encastré, des portes de placard blanches, une crédence blanche, un électroménager en acier inoxydable, îlot, un évier encastré et un sol en carrelage de porcelaine.

We designed a modern classic scheme for Sarah's family that would be practical everyday but also offer a social mood for evening entertaining. We blended smart prussion blue cabinetry and walls for a smart and connected feel. To lift the scheme we included soft white, ivory, warm wood, rustic surfaces and distressed tile patterns. We incorporated their existing dining furniture into a sensible layout, but up-cycled the seat pads with free coffee sacks. Sarah's collection of vintage treasures were used to beautiful effect in a curated wall shelf display.
A custom built and locally sourced island created the hub that they had always wanted.

Open kitchen/living space design. Walk-in pantry, large island, natural stained knotty alder drawers and cabinets. Subway tile backsplash and mudroom entry with pocket door off to side.

Magnolia Waco Properties, LLC dba Magnolia Homes, Waco, Texas, 2022 Regional CotY Award Winner, Residential Kitchen $100,001 to $150,000
Idée de décoration pour une petite cuisine champêtre en L fermée avec un évier encastré, un placard à porte shaker, des portes de placards vertess, plan de travail en marbre, une crédence blanche, une crédence en lambris de bois, un électroménager blanc, un sol en bois brun, îlot, un plan de travail multicolore et un plafond en lambris de bois.
Idée de décoration pour une petite cuisine champêtre en L fermée avec un évier encastré, un placard à porte shaker, des portes de placards vertess, plan de travail en marbre, une crédence blanche, une crédence en lambris de bois, un électroménager blanc, un sol en bois brun, îlot, un plan de travail multicolore et un plafond en lambris de bois.

herringbone pattern tile backsplash over 48" commercial range.
Cette photo montre une cuisine ouverte nature en L de taille moyenne avec un évier encastré, un placard à porte shaker, des portes de placard blanches, un plan de travail en quartz modifié, une crédence blanche, une crédence en carreau de porcelaine, un électroménager en acier inoxydable, parquet clair, îlot, un sol blanc, un plan de travail blanc et un plafond voûté.
Cette photo montre une cuisine ouverte nature en L de taille moyenne avec un évier encastré, un placard à porte shaker, des portes de placard blanches, un plan de travail en quartz modifié, une crédence blanche, une crédence en carreau de porcelaine, un électroménager en acier inoxydable, parquet clair, îlot, un sol blanc, un plan de travail blanc et un plafond voûté.

While the majority of APD designs are created to meet the specific and unique needs of the client, this whole home remodel was completed in partnership with Black Sheep Construction as a high end house flip. From space planning to cabinet design, finishes to fixtures, appliances to plumbing, cabinet finish to hardware, paint to stone, siding to roofing; Amy created a design plan within the contractor’s remodel budget focusing on the details that would be important to the future home owner. What was a single story house that had fallen out of repair became a stunning Pacific Northwest modern lodge nestled in the woods!
Idées déco de cuisines campagne avec un évier encastré
1