Idées déco de cuisines campagne avec un plan de travail en stéatite
Trier par :
Budget
Trier par:Populaires du jour
81 - 100 sur 2 535 photos
1 sur 3
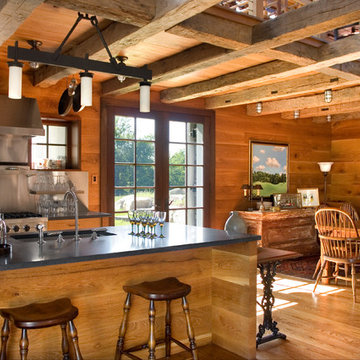
Linda Hall
Idée de décoration pour une cuisine américaine champêtre en bois brun de taille moyenne avec un placard sans porte, îlot, un évier encastré, une crédence métallisée, un électroménager en acier inoxydable, un sol en bois brun et un plan de travail en stéatite.
Idée de décoration pour une cuisine américaine champêtre en bois brun de taille moyenne avec un placard sans porte, îlot, un évier encastré, une crédence métallisée, un électroménager en acier inoxydable, un sol en bois brun et un plan de travail en stéatite.
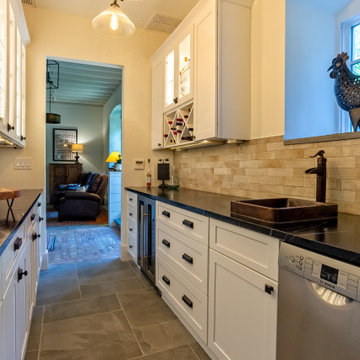
Restored Barn. White Shaker kitchen with rustic reclaimed wood Island. Large casement windows and professional appliances. Hood in front of windows.
Lofted ceilings. Speed oven. Very large porcelain tiles. extra large pendant lights.
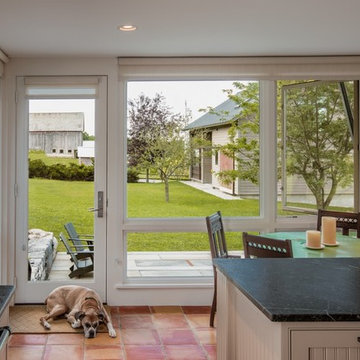
Bob Schatz
Idées déco pour une cuisine campagne avec un évier de ferme, un placard à porte affleurante, un plan de travail en stéatite, un électroménager en acier inoxydable, tomettes au sol et îlot.
Idées déco pour une cuisine campagne avec un évier de ferme, un placard à porte affleurante, un plan de travail en stéatite, un électroménager en acier inoxydable, tomettes au sol et îlot.

This Transitional Farmhouse Kitchen was completely remodeled and the home is nestled on the border of Pasadena and South Pasadena. Our goal was to keep the original charm of our client’s home while updating the kitchen in a way that was fresh and current.
Our design inspiration began with a deep green soapstone counter top paired with creamy white cabinetry. Carrera marble subway tile for the backsplash is a luxurious splurge and adds classic elegance to the space. The stainless steel appliances and sink create a more transitional feel, while the shaker style cabinetry doors and schoolhouse light fixture are in keeping with the original style of the home.
Tile flooring resembling concrete is clean and simple and seeded glass in the upper cabinet doors help make the space feel open and light. This kitchen has a hidden microwave and custom range hood design, as well as a new pantry area, for added storage. The pantry area features an appliance garage and deep-set counter top for multi-purpose use. These features add value to this small space.
The finishing touches are polished nickel cabinet hardware, which add a vintage look and the cafe curtains are the handiwork of the homeowner. We truly enjoyed the collaborative effort in this kitchen.
Photography by Erika Beirman
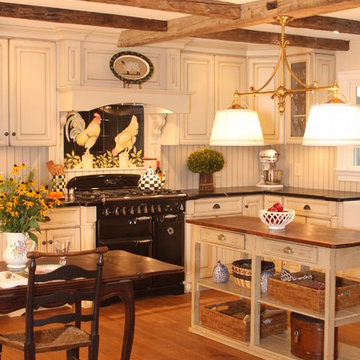
Photo: K. Priscilla Jones
Idées déco pour une cuisine américaine campagne en L de taille moyenne avec un évier de ferme, un plan de travail en stéatite, un électroménager noir, îlot, une crédence multicolore, un sol en bois brun et un placard à porte affleurante.
Idées déco pour une cuisine américaine campagne en L de taille moyenne avec un évier de ferme, un plan de travail en stéatite, un électroménager noir, îlot, une crédence multicolore, un sol en bois brun et un placard à porte affleurante.
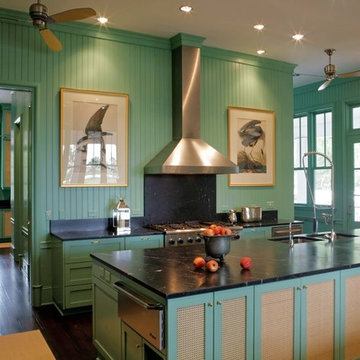
Photographer: Richard Leo Johnson
Inspiration pour une cuisine rustique avec un évier encastré, un placard avec porte à panneau encastré, des portes de placards vertess, un plan de travail en stéatite, une crédence noire, une crédence en dalle de pierre et un électroménager en acier inoxydable.
Inspiration pour une cuisine rustique avec un évier encastré, un placard avec porte à panneau encastré, des portes de placards vertess, un plan de travail en stéatite, une crédence noire, une crédence en dalle de pierre et un électroménager en acier inoxydable.

A cozy and intimate kitchen in a summer home right here in South Lebanon. The kitchen is used by an avid baker and was custom built to suit those needs.
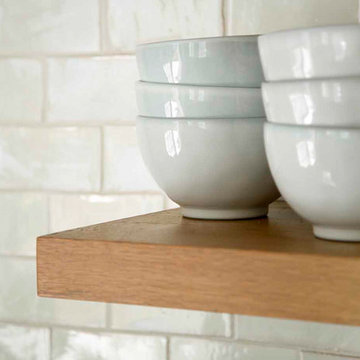
Floating shelves made out of reclaimed antique oak and outfitted with custom downlighting created a place to store and display plates, bowls, glasses, pitchers, and other pretty kitchen items.
Photos by Eric Roth
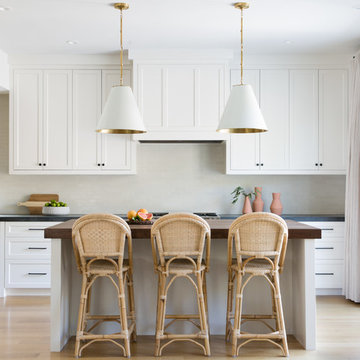
Transitional white kitchen with Heath tile backsplash, soapstone, counters, black hardware, wood island top, and wicker counter stools. Photo by Suzanna Scott.
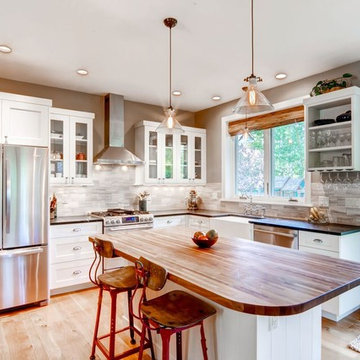
Awesome little house with an awesome kitchen. House is built by Sustainable Building Solutions. Cabinets were made by Fedewa Custom Works. They are a shaker style, painted "arrow root" by ML Campbell.
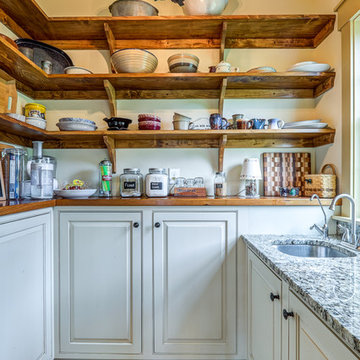
Dawn M Smith Photography
Cette photo montre une grande cuisine nature avec un évier de ferme, un placard avec porte à panneau encastré, un plan de travail en stéatite, un électroménager en acier inoxydable, parquet clair et îlot.
Cette photo montre une grande cuisine nature avec un évier de ferme, un placard avec porte à panneau encastré, un plan de travail en stéatite, un électroménager en acier inoxydable, parquet clair et îlot.
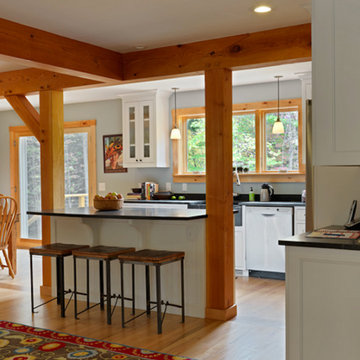
Our clients had a couple young kids and wanted to renovate their house.
We used timber framing to extend and add-on to the existing home and significantly increase the square footage of the house. This provided both structural and aesthetic benefits for the project.
The kitchen has numerous local and handmade features, including a soapstone countertop and built-in sink.
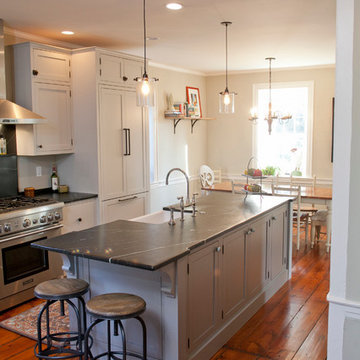
This beautiful farmhouse kitchen in soft grey tones bridge the gap between old and new. Thermador appliances work hard for the avid cooks who live here. Design by Jarrett Design, LLC. Cabinetry by Plain & Fancy Cabinetry. Counters by Bucks County Soapstone. Matt Villano Photography

This was a small cabin located in South Lake Tahoe, CA that was built in 1947. The existing kitchen was tiny, inefficient & in much need of an update. The owners wanted lots of storage and much more counter space. One challenge was to incorporate a washer and dryer into the space and another was to maintain the local flavor of the existing cabin while modernizing the features. The final photos in this project show the before photos.
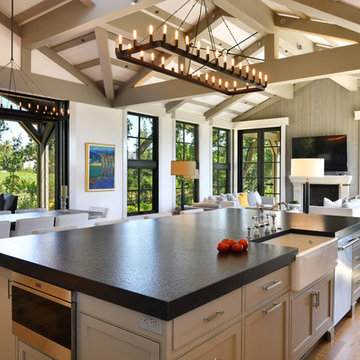
Aménagement d'une cuisine américaine campagne en U de taille moyenne avec un évier de ferme, un placard à porte affleurante, des portes de placard beiges, un plan de travail en stéatite, parquet clair, îlot, un sol beige et plan de travail noir.
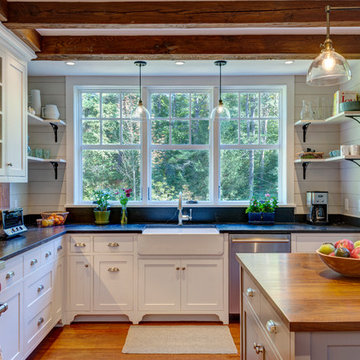
Greg Hubbard Photography
Cette image montre une cuisine rustique en L de taille moyenne avec un évier de ferme, des portes de placard blanches, un plan de travail en stéatite, un électroménager en acier inoxydable, un sol en bois brun, îlot, un placard à porte shaker, une crédence blanche et une crédence en carrelage métro.
Cette image montre une cuisine rustique en L de taille moyenne avec un évier de ferme, des portes de placard blanches, un plan de travail en stéatite, un électroménager en acier inoxydable, un sol en bois brun, îlot, un placard à porte shaker, une crédence blanche et une crédence en carrelage métro.
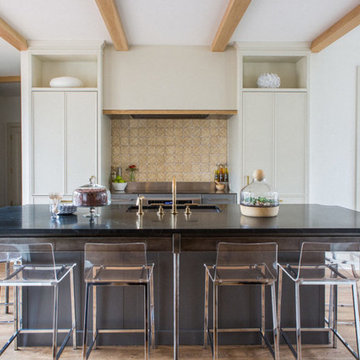
Idées déco pour une cuisine ouverte linéaire et encastrable campagne de taille moyenne avec un évier encastré, un placard à porte shaker, des portes de placard beiges, un plan de travail en stéatite, une crédence beige, une crédence en mosaïque, parquet clair et îlot.
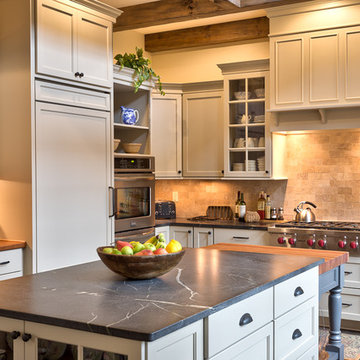
Kevin Meechan Photographer
Idées déco pour une cuisine américaine campagne avec un plan de travail en stéatite et 2 îlots.
Idées déco pour une cuisine américaine campagne avec un plan de travail en stéatite et 2 îlots.
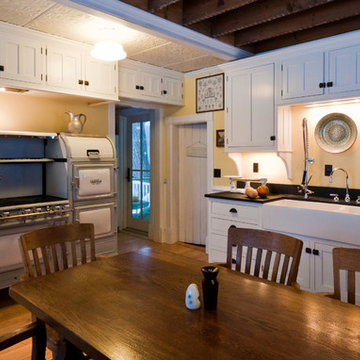
Shane Quesinberry
Cette image montre une cuisine américaine rustique en L de taille moyenne avec un évier de ferme, un placard à porte shaker, des portes de placard blanches, un plan de travail en stéatite, une crédence en dalle de pierre, parquet clair et un électroménager de couleur.
Cette image montre une cuisine américaine rustique en L de taille moyenne avec un évier de ferme, un placard à porte shaker, des portes de placard blanches, un plan de travail en stéatite, une crédence en dalle de pierre, parquet clair et un électroménager de couleur.
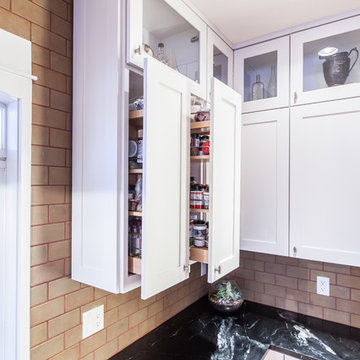
Strategic storage in these upper cabinets gives easy access to a variety of kitchen supplies.
Cette photo montre une cuisine nature en L fermée et de taille moyenne avec un évier de ferme, un placard à porte shaker, des portes de placard blanches, un plan de travail en stéatite, une crédence verte, une crédence en céramique, un électroménager en acier inoxydable, parquet clair, îlot, un sol jaune et plan de travail noir.
Cette photo montre une cuisine nature en L fermée et de taille moyenne avec un évier de ferme, un placard à porte shaker, des portes de placard blanches, un plan de travail en stéatite, une crédence verte, une crédence en céramique, un électroménager en acier inoxydable, parquet clair, îlot, un sol jaune et plan de travail noir.
Idées déco de cuisines campagne avec un plan de travail en stéatite
5