Idées déco de cuisines campagne avec un plan de travail en surface solide
Trier par :
Budget
Trier par:Populaires du jour
161 - 180 sur 2 704 photos
1 sur 3
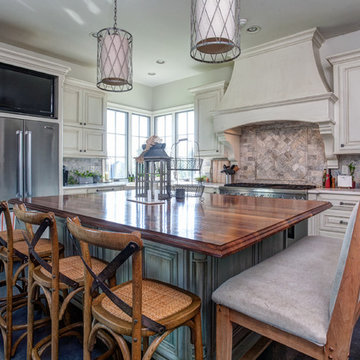
Custom home by Parkinson Building Group in Little Rock, AR.
Exemple d'une grande cuisine ouverte nature en L avec un évier de ferme, un placard avec porte à panneau surélevé, des portes de placard blanches, un plan de travail en surface solide, une crédence grise, un électroménager en acier inoxydable, îlot, une crédence en carrelage de pierre, sol en béton ciré et un sol gris.
Exemple d'une grande cuisine ouverte nature en L avec un évier de ferme, un placard avec porte à panneau surélevé, des portes de placard blanches, un plan de travail en surface solide, une crédence grise, un électroménager en acier inoxydable, îlot, une crédence en carrelage de pierre, sol en béton ciré et un sol gris.
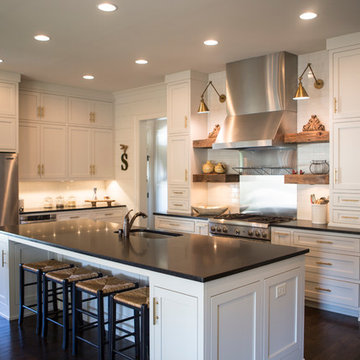
New construction all white kitchen with ship lap walls, white subway tile, dark hardwood floors and craftsman cabinets make this kitchen a place you want to be. Open beam shelving next to layered finishes such as a stainless oven hood, brass hardware and sconces give this kitchen a diverse look.
Lisa Konz Photography

Signature Homes kitchen at Chace Lake in Birmingham, AL
Inspiration pour une cuisine américaine rustique en L de taille moyenne avec un électroménager en acier inoxydable, un évier de ferme, un placard à porte shaker, des portes de placard bleues, un plan de travail en surface solide, une crédence blanche, une crédence en carrelage métro, parquet foncé et îlot.
Inspiration pour une cuisine américaine rustique en L de taille moyenne avec un électroménager en acier inoxydable, un évier de ferme, un placard à porte shaker, des portes de placard bleues, un plan de travail en surface solide, une crédence blanche, une crédence en carrelage métro, parquet foncé et îlot.
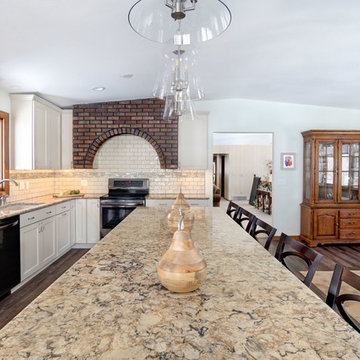
Aménagement d'une grande cuisine américaine campagne en L avec un évier 1 bac, un placard à porte shaker, des portes de placard blanches, un plan de travail en surface solide, une crédence blanche, une crédence en céramique, un électroménager noir, un sol en vinyl, îlot, un sol marron et un plan de travail beige.

Cette photo montre une très grande cuisine nature en U fermée avec un évier de ferme, un placard à porte shaker, des portes de placard blanches, une crédence bleue, un électroménager en acier inoxydable, un sol en bois brun, îlot, un sol marron, un plan de travail gris, un plan de travail en surface solide, une crédence en carreau de porcelaine et fenêtre au-dessus de l'évier.

Compact kitchen within an open floor plan concept.
Cette photo montre une cuisine américaine nature en L de taille moyenne avec un placard à porte shaker, des portes de placard bleues, un électroménager en acier inoxydable, un sol en bois brun, îlot, un sol marron, un plan de travail en surface solide, plan de travail noir et une crédence beige.
Cette photo montre une cuisine américaine nature en L de taille moyenne avec un placard à porte shaker, des portes de placard bleues, un électroménager en acier inoxydable, un sol en bois brun, îlot, un sol marron, un plan de travail en surface solide, plan de travail noir et une crédence beige.
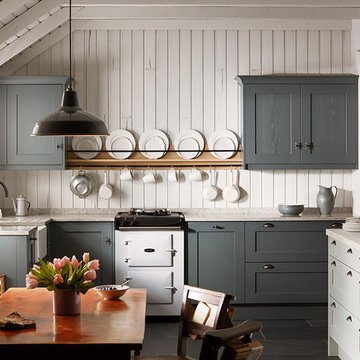
Idées déco pour une cuisine américaine campagne en L et bois vieilli de taille moyenne avec un évier de ferme, un placard à porte shaker, un plan de travail en surface solide, un électroménager blanc, un sol en carrelage de céramique et aucun îlot.
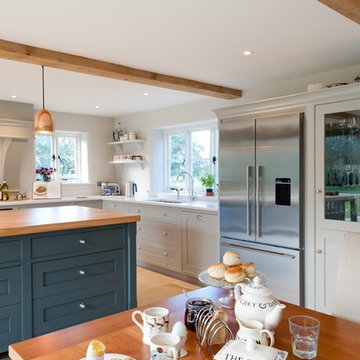
A contemporary take on a classic shaker design, for the perfect combination of old and new. An oak topped central island to blend with the oak framed property.. A large Fischer & Paykel fridge freezer is prevented from dominating space with a glazed cabinet and wooden overhang. All hand made in the Edmondson Interiors workshop. The pale Limestone flagged flooring practical solution for this country property. Photos by Alton Omar
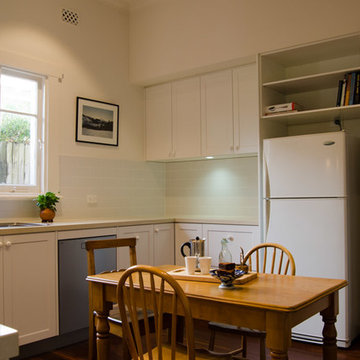
Nina Button Photography
Exemple d'une cuisine américaine nature en U de taille moyenne avec aucun îlot, un placard avec porte à panneau encastré, des portes de placard blanches, un plan de travail en surface solide, une crédence blanche, une crédence en céramique, un électroménager en acier inoxydable, un évier intégré et parquet foncé.
Exemple d'une cuisine américaine nature en U de taille moyenne avec aucun îlot, un placard avec porte à panneau encastré, des portes de placard blanches, un plan de travail en surface solide, une crédence blanche, une crédence en céramique, un électroménager en acier inoxydable, un évier intégré et parquet foncé.
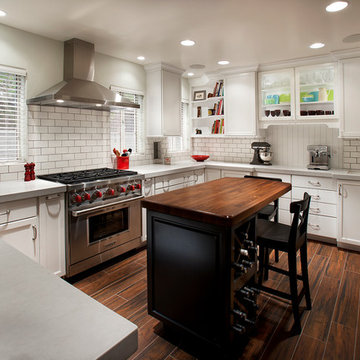
We transformed a small kitchen with little functional appeal into this beautiful, bright highly functional kitchen. White cabinets and counters pair nicely with the contrasting island, a black base with butcher block top.
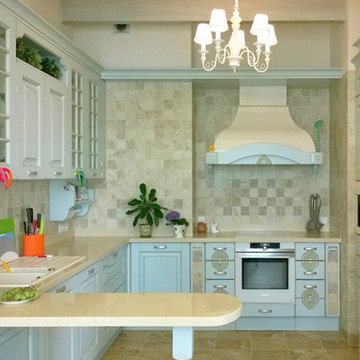
Кухня в стиле прованс. Автор интерьера - Екатерина Билозор.
Idée de décoration pour une cuisine champêtre en U fermée et de taille moyenne avec un évier encastré, un placard avec porte à panneau surélevé, des portes de placard turquoises, un plan de travail en surface solide, une crédence beige, une crédence en céramique, un électroménager blanc, un sol en carrelage de porcelaine, aucun îlot, un sol beige et un plan de travail beige.
Idée de décoration pour une cuisine champêtre en U fermée et de taille moyenne avec un évier encastré, un placard avec porte à panneau surélevé, des portes de placard turquoises, un plan de travail en surface solide, une crédence beige, une crédence en céramique, un électroménager blanc, un sol en carrelage de porcelaine, aucun îlot, un sol beige et un plan de travail beige.
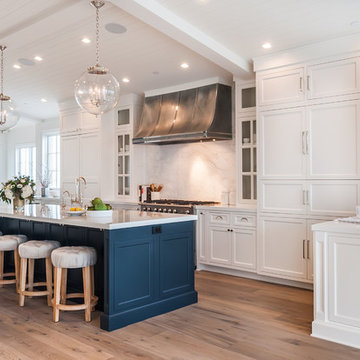
Cette photo montre une grande cuisine ouverte nature en U avec un évier de ferme, un placard avec porte à panneau encastré, des portes de placard blanches, un plan de travail en surface solide, une crédence blanche, une crédence en marbre, un électroménager en acier inoxydable, parquet clair, îlot, un sol marron et un plan de travail blanc.
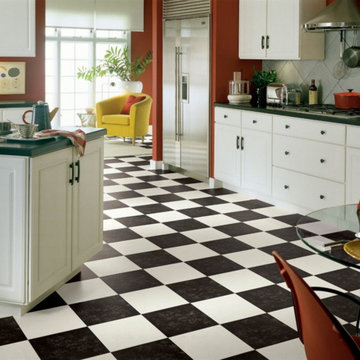
Inspiration pour une grande cuisine américaine rustique avec un évier posé, un placard avec porte à panneau surélevé, des portes de placard blanches, un plan de travail en surface solide, une crédence blanche, un électroménager en acier inoxydable, un sol en vinyl et îlot.

The 3,400 SF, 3 – bedroom, 3 ½ bath main house feels larger than it is because we pulled the kids’ bedroom wing and master suite wing out from the public spaces and connected all three with a TV Den.
Convenient ranch house features include a porte cochere at the side entrance to the mud room, a utility/sewing room near the kitchen, and covered porches that wrap two sides of the pool terrace.
We designed a separate icehouse to showcase the owner’s unique collection of Texas memorabilia. The building includes a guest suite and a comfortable porch overlooking the pool.
The main house and icehouse utilize reclaimed wood siding, brick, stone, tie, tin, and timbers alongside appropriate new materials to add a feeling of age.
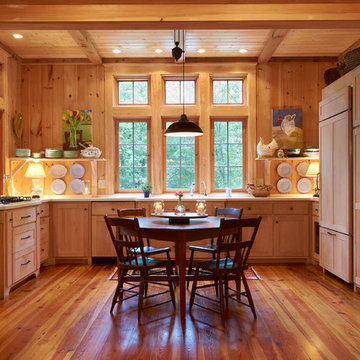
Gl Stose
Idée de décoration pour une cuisine américaine encastrable champêtre en U et bois brun de taille moyenne avec un placard à porte shaker, un évier encastré, un plan de travail en surface solide, un sol en bois brun et aucun îlot.
Idée de décoration pour une cuisine américaine encastrable champêtre en U et bois brun de taille moyenne avec un placard à porte shaker, un évier encastré, un plan de travail en surface solide, un sol en bois brun et aucun îlot.
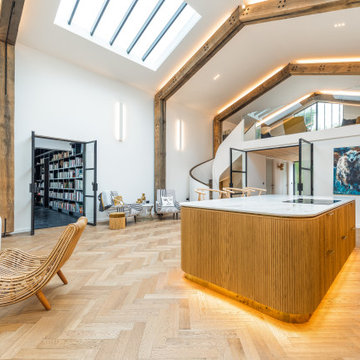
A neutral palette of white walls and ceilings allow the timber structure, herringbone timber floor, and beautifully crafted timber joinery in the room to take centre stage. The kitchen island and units behind are all faced in fluted Oak panels. A brass kick plate at floor level provides a highlight of colour and visual break between the wooden floor and kitchen doors.

Other historic traces remain such as the feeding trough, now converted into bench seating. However, the renovation includes many updates as well. A dual toned herringbone Endicott brick floor replaces the slab floor formerly sloped for drainage.
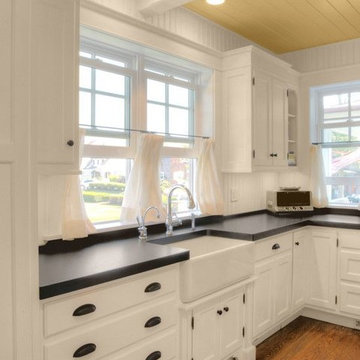
Inspiration pour une cuisine rustique en L fermée et de taille moyenne avec un évier de ferme, un placard avec porte à panneau encastré, des portes de placard blanches, un plan de travail en surface solide, une crédence blanche, une crédence en bois, un sol en bois brun, aucun îlot, un sol marron et plan de travail noir.
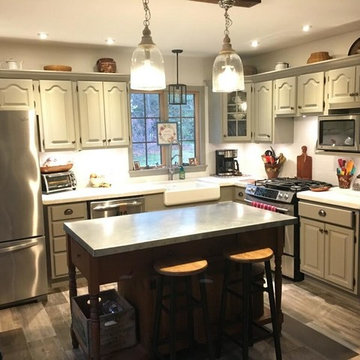
Aménagement d'une cuisine américaine campagne en L de taille moyenne avec un évier de ferme, un placard avec porte à panneau surélevé, des portes de placard grises, un plan de travail en surface solide, un électroménager en acier inoxydable, parquet foncé, îlot et un sol marron.
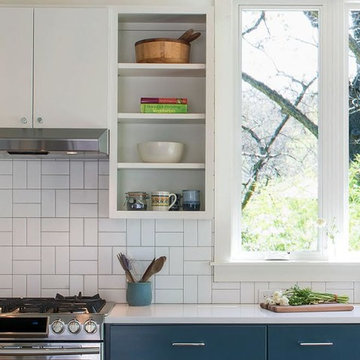
Capital Construction Company
Cette image montre une cuisine américaine linéaire rustique de taille moyenne avec un évier encastré, un placard à porte plane, des portes de placard blanches, un plan de travail en surface solide, une crédence blanche, une crédence en carreau de porcelaine, un électroménager en acier inoxydable, parquet foncé, aucun îlot et un sol marron.
Cette image montre une cuisine américaine linéaire rustique de taille moyenne avec un évier encastré, un placard à porte plane, des portes de placard blanches, un plan de travail en surface solide, une crédence blanche, une crédence en carreau de porcelaine, un électroménager en acier inoxydable, parquet foncé, aucun îlot et un sol marron.
Idées déco de cuisines campagne avec un plan de travail en surface solide
9