Idées déco de cuisines campagne avec un plan de travail jaune
Trier par :
Budget
Trier par:Populaires du jour
21 - 40 sur 170 photos
1 sur 3
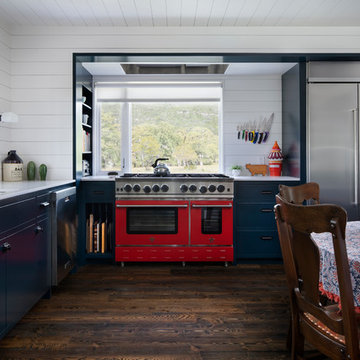
Cette photo montre une cuisine nature fermée avec un évier posé, des portes de placard turquoises, un plan de travail en quartz modifié, une crédence blanche, parquet foncé, un sol marron et un plan de travail jaune.
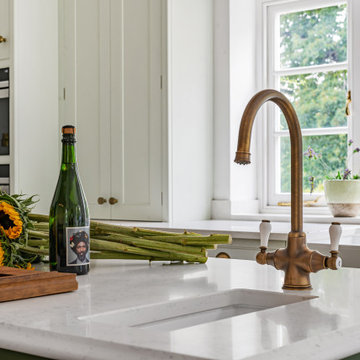
Exemple d'une grande cuisine américaine encastrable nature avec un évier encastré, un placard à porte shaker, des portes de placards vertess, un plan de travail en quartz modifié, un sol en carrelage de porcelaine, îlot, un sol marron et un plan de travail jaune.
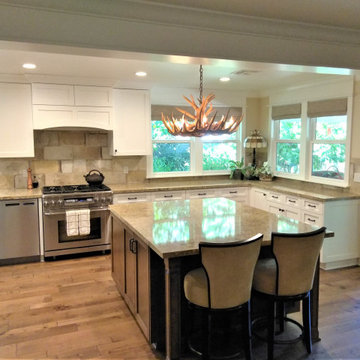
Bright, beautiful, open-concept kitchen, transformed from a closed-in space that felt crowded. The custom lower cabinets are 30" deep instead of 24" for much more work space, and my client can now see into the living room, after removing the obstructive wall.
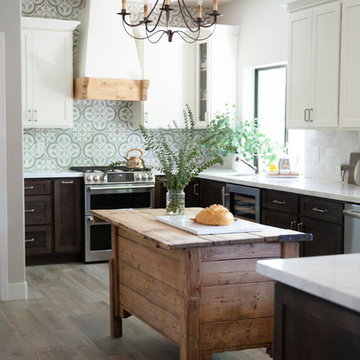
Fawn DeViney
Idée de décoration pour une cuisine champêtre avec un évier de ferme, un placard à porte shaker, un plan de travail en surface solide, une crédence multicolore, une crédence en carreau de ciment, un électroménager en acier inoxydable, un sol en carrelage de céramique, îlot et un plan de travail jaune.
Idée de décoration pour une cuisine champêtre avec un évier de ferme, un placard à porte shaker, un plan de travail en surface solide, une crédence multicolore, une crédence en carreau de ciment, un électroménager en acier inoxydable, un sol en carrelage de céramique, îlot et un plan de travail jaune.
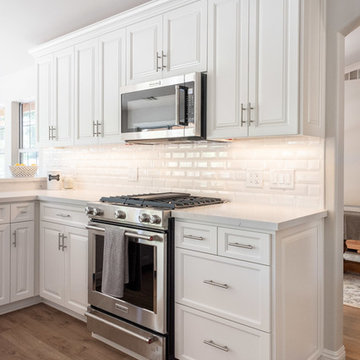
©2018 Sligh Cabinets, Inc. | Custom Cabinetry by Sligh Cabinets, Inc.
Idée de décoration pour une cuisine américaine champêtre en U de taille moyenne avec un évier posé, un placard avec porte à panneau surélevé, des portes de placard blanches, un plan de travail en quartz modifié, une crédence blanche, une crédence en carrelage métro, un électroménager en acier inoxydable, sol en stratifié, une péninsule, un sol marron et un plan de travail jaune.
Idée de décoration pour une cuisine américaine champêtre en U de taille moyenne avec un évier posé, un placard avec porte à panneau surélevé, des portes de placard blanches, un plan de travail en quartz modifié, une crédence blanche, une crédence en carrelage métro, un électroménager en acier inoxydable, sol en stratifié, une péninsule, un sol marron et un plan de travail jaune.
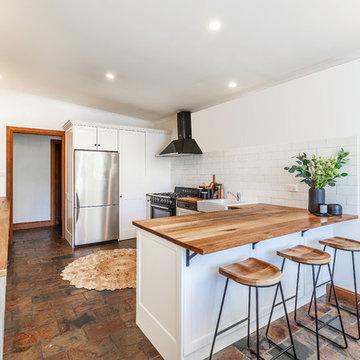
Art Department Creative
Idées déco pour une cuisine américaine campagne en L de taille moyenne avec un évier de ferme, un placard à porte shaker, des portes de placard blanches, un plan de travail en bois, une crédence blanche, une crédence en carrelage métro, un électroménager noir, un sol en ardoise, une péninsule, un sol gris et un plan de travail jaune.
Idées déco pour une cuisine américaine campagne en L de taille moyenne avec un évier de ferme, un placard à porte shaker, des portes de placard blanches, un plan de travail en bois, une crédence blanche, une crédence en carrelage métro, un électroménager noir, un sol en ardoise, une péninsule, un sol gris et un plan de travail jaune.
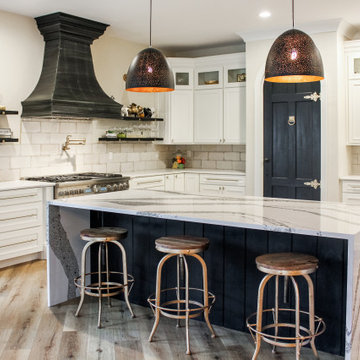
Modern Farmhouse with eye-catching elements. Custom wood hood, oversized island with waterfall edges and ultra tall custom arched pantry doorway.
Réalisation d'une grande arrière-cuisine champêtre en U avec un évier de ferme, un placard à porte vitrée, des portes de placard blanches, un plan de travail en quartz modifié, une crédence blanche, une crédence en céramique, un électroménager en acier inoxydable, parquet clair, îlot, un sol marron et un plan de travail jaune.
Réalisation d'une grande arrière-cuisine champêtre en U avec un évier de ferme, un placard à porte vitrée, des portes de placard blanches, un plan de travail en quartz modifié, une crédence blanche, une crédence en céramique, un électroménager en acier inoxydable, parquet clair, îlot, un sol marron et un plan de travail jaune.

Contractor: Schaub Construction
Interior Designer: Jessica Risko Smith Interior Design
Photographer: Lepere Studio
Aménagement d'une grande cuisine campagne en U fermée avec un évier de ferme, un placard avec porte à panneau encastré, des portes de placard grises, plan de travail en marbre, une crédence blanche, une crédence en céramique, un électroménager en acier inoxydable, un sol en bois brun, 2 îlots, un sol marron, un plan de travail jaune et poutres apparentes.
Aménagement d'une grande cuisine campagne en U fermée avec un évier de ferme, un placard avec porte à panneau encastré, des portes de placard grises, plan de travail en marbre, une crédence blanche, une crédence en céramique, un électroménager en acier inoxydable, un sol en bois brun, 2 îlots, un sol marron, un plan de travail jaune et poutres apparentes.
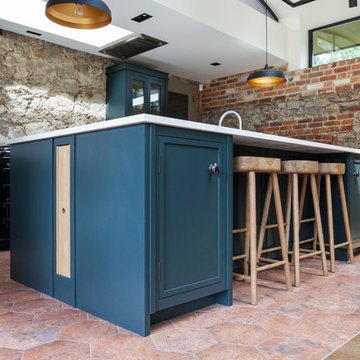
With a busy working lifestyle and two small children, Burlanes worked closely with the home owners to transform a number of rooms in their home, to not only suit the needs of family life, but to give the wonderful building a new lease of life, whilst in keeping with the stunning historical features and characteristics of the incredible Oast House.
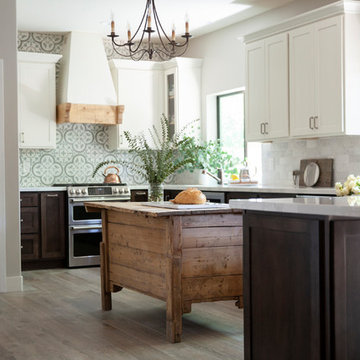
Fawn DeViney
Réalisation d'une cuisine champêtre avec un évier de ferme, un placard à porte shaker, un plan de travail en surface solide, une crédence multicolore, une crédence en carreau de ciment, un électroménager en acier inoxydable, un sol en carrelage de céramique, îlot et un plan de travail jaune.
Réalisation d'une cuisine champêtre avec un évier de ferme, un placard à porte shaker, un plan de travail en surface solide, une crédence multicolore, une crédence en carreau de ciment, un électroménager en acier inoxydable, un sol en carrelage de céramique, îlot et un plan de travail jaune.
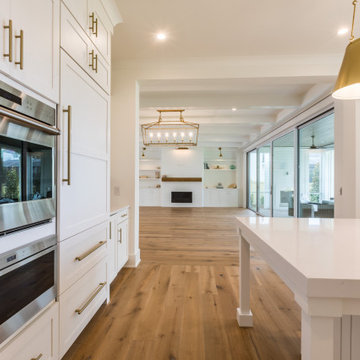
Open and white farmhouse kitchen with lake views
Inspiration pour une grande cuisine ouverte encastrable rustique en U avec un évier de ferme, un placard à porte shaker, des portes de placard blanches, un plan de travail en quartz modifié, une crédence blanche, une crédence en brique, un sol en bois brun, îlot, un sol marron et un plan de travail jaune.
Inspiration pour une grande cuisine ouverte encastrable rustique en U avec un évier de ferme, un placard à porte shaker, des portes de placard blanches, un plan de travail en quartz modifié, une crédence blanche, une crédence en brique, un sol en bois brun, îlot, un sol marron et un plan de travail jaune.
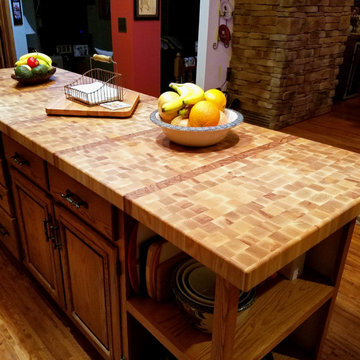
"We are very happy with our butcher block top. The craftsmanship and the pride in your product is very evident. Thank you Hardwood Lumber Co." Mark
Exemple d'une grande cuisine américaine nature en L avec un placard avec porte à panneau surélevé, des portes de placard marrons, un plan de travail en bois, un sol en bois brun, îlot, un sol marron et un plan de travail jaune.
Exemple d'une grande cuisine américaine nature en L avec un placard avec porte à panneau surélevé, des portes de placard marrons, un plan de travail en bois, un sol en bois brun, îlot, un sol marron et un plan de travail jaune.
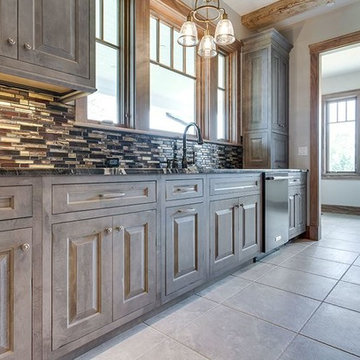
One of the Woodharbor custom wood finishes in this kitchen using a unique gray mottled finish glasss and stone backsplash large pavers for floor lots of great wood fetures including he ceiling beams
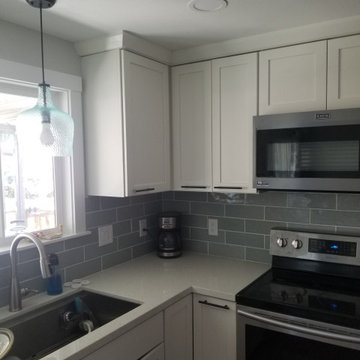
Remodeled this 1960's kitchen
Exemple d'une cuisine américaine nature en U de taille moyenne avec un évier encastré, un placard à porte shaker, des portes de placard blanches, un plan de travail en granite, une crédence verte, une crédence en céramique, un électroménager en acier inoxydable, un sol en vinyl, aucun îlot, un sol marron, un plan de travail jaune et différents designs de plafond.
Exemple d'une cuisine américaine nature en U de taille moyenne avec un évier encastré, un placard à porte shaker, des portes de placard blanches, un plan de travail en granite, une crédence verte, une crédence en céramique, un électroménager en acier inoxydable, un sol en vinyl, aucun îlot, un sol marron, un plan de travail jaune et différents designs de plafond.
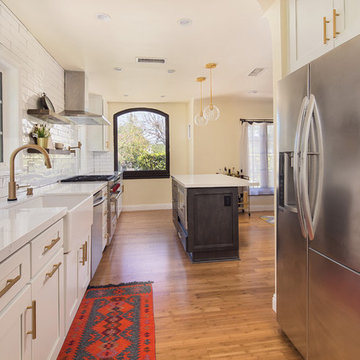
In a wonderful Tudor 30’s home there was a tiny kitchen, a tiny laundry and a tiny breakfast nook enclosed by walls. We removed all the walls and reframed the load bearing beams to convert these tiny little spaces into one large kitchen with many windows for a bright feeling, another wall was removed to connect the kitchen space to the dining and living room creating a great semi-open space.
Classical shaker cabinets with a pewter accent island combined with the warmth of the bamboo flooring and the wooded floating shelves made this kitchen feel like it was always there.
Modern gold pulls, plumbing fixtures and pendant light combined with the Viking range give this kitchen a high end feeling.
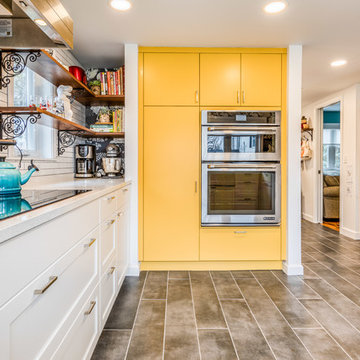
From every corner and wall, this project embodies a whimsical atmosphere of. bright colors and vibrant rooms that play off of the personality of the homeowners. A cheerful abode, this home uses its wit to bring each and every detail to the spotlight. Photo credit to Sean Carter Photography.
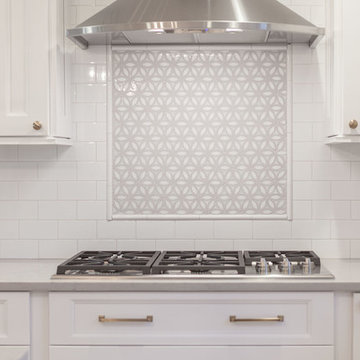
Modern Farmhouse Kitchen project with island, gold pendant lights, stainless steel appliances, wood flooring, subway & marble backsplash, brushed gold hardware.
kitchen, dining and living room with lots of day light.
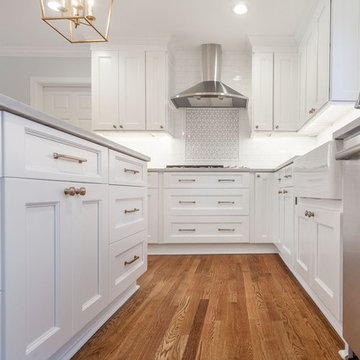
Modern Farmhouse Kitchen project with island, gold pendant lights, stainless steel appliances, wood flooring, subway & marble backsplash, brushed gold hardware.
kitchen, dining and living room with lots of day light.
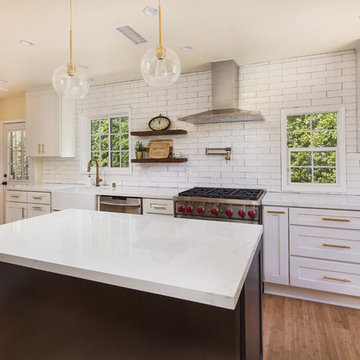
In a wonderful Tudor 30’s home there was a tiny kitchen, a tiny laundry and a tiny breakfast nook enclosed by walls. We removed all the walls and reframed the load bearing beams to convert these tiny little spaces into one large kitchen with many windows for a bright feeling, another wall was removed to connect the kitchen space to the dining and living room creating a great semi-open space.
Classical shaker cabinets with a pewter accent island combined with the warmth of the bamboo flooring and the wooded floating shelves made this kitchen feel like it was always there.
Modern gold pulls, plumbing fixtures and pendant light combined with the Viking range give this kitchen a high end feeling.
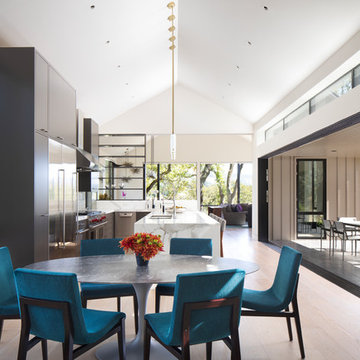
Paul Dyer
Aménagement d'une cuisine ouverte campagne en L de taille moyenne avec un évier 2 bacs, un placard à porte plane, des portes de placard grises, un plan de travail en granite, une crédence grise, une crédence en carreau de verre, un électroménager en acier inoxydable, parquet clair, îlot, un sol beige et un plan de travail jaune.
Aménagement d'une cuisine ouverte campagne en L de taille moyenne avec un évier 2 bacs, un placard à porte plane, des portes de placard grises, un plan de travail en granite, une crédence grise, une crédence en carreau de verre, un électroménager en acier inoxydable, parquet clair, îlot, un sol beige et un plan de travail jaune.
Idées déco de cuisines campagne avec un plan de travail jaune
2