Idées déco de cuisines campagne avec un sol blanc
Trier par :
Budget
Trier par:Populaires du jour
161 - 180 sur 435 photos
1 sur 3
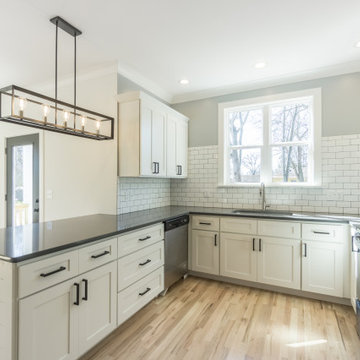
Inspiration pour une cuisine ouverte rustique en U de taille moyenne avec un évier encastré, un placard avec porte à panneau encastré, des portes de placard blanches, un plan de travail en quartz modifié, une crédence blanche, une crédence en carrelage métro, un électroménager en acier inoxydable, parquet clair, une péninsule, un sol blanc et un plan de travail gris.
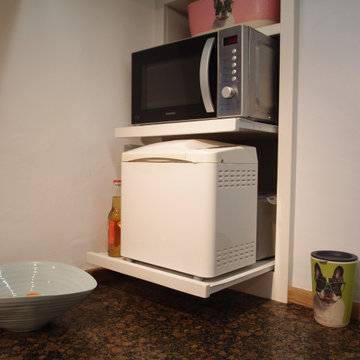
North facing kitchen with white painted shaker style doors, walnut handles and brown granite worktops. White wood effect floor and copper tap. Low ceiling. Solid wood cabinetry and doors
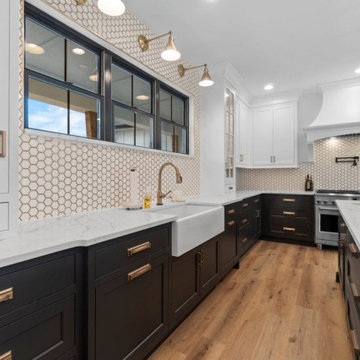
Idées déco pour une grande cuisine américaine campagne en L avec un évier de ferme, un placard avec porte à panneau encastré, des portes de placard bleues, un plan de travail en quartz, une crédence blanche, une crédence en céramique, un électroménager en acier inoxydable, parquet clair, un sol blanc et un plan de travail blanc.
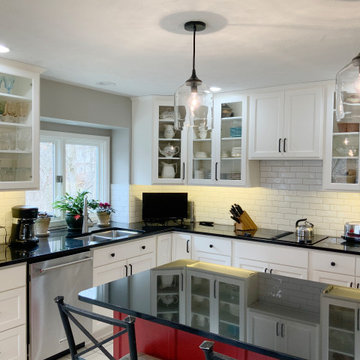
A warm and vibrant kitchen.
Inspiration pour une grande cuisine américaine rustique en L avec un évier 2 bacs, un placard à porte vitrée, des portes de placard blanches, un plan de travail en granite, une crédence blanche, une crédence en carrelage métro, un électroménager en acier inoxydable, îlot, un sol blanc et plan de travail noir.
Inspiration pour une grande cuisine américaine rustique en L avec un évier 2 bacs, un placard à porte vitrée, des portes de placard blanches, un plan de travail en granite, une crédence blanche, une crédence en carrelage métro, un électroménager en acier inoxydable, îlot, un sol blanc et plan de travail noir.
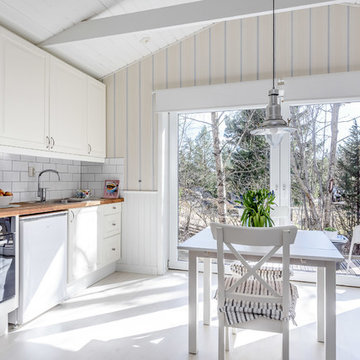
jan hejra
Idées déco pour une cuisine américaine linéaire campagne avec un placard avec porte à panneau surélevé, des portes de placard blanches, un plan de travail en bois, une crédence en carrelage métro, un électroménager noir, parquet peint, aucun îlot et un sol blanc.
Idées déco pour une cuisine américaine linéaire campagne avec un placard avec porte à panneau surélevé, des portes de placard blanches, un plan de travail en bois, une crédence en carrelage métro, un électroménager noir, parquet peint, aucun îlot et un sol blanc.
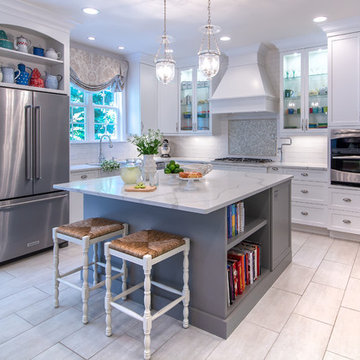
This classic white kitchen has the perfect amount of farmhouse touches to make this home in the suburbs of the big city of Charlotte feel like a renovated farmhouse. The high-end details of this kitchen give it a farmhouse-chic feel.
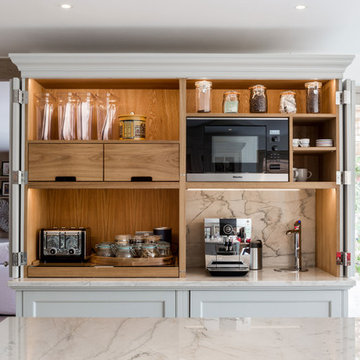
Bespoke Kitchen Cabinetry
(Photographed by Billy Bolton)
Cette photo montre une grande cuisine américaine nature avec un évier de ferme, un placard à porte shaker, des portes de placard grises, plan de travail en marbre, une crédence blanche, une crédence en céramique, un électroménager en acier inoxydable, un sol en carrelage de porcelaine, 2 îlots et un sol blanc.
Cette photo montre une grande cuisine américaine nature avec un évier de ferme, un placard à porte shaker, des portes de placard grises, plan de travail en marbre, une crédence blanche, une crédence en céramique, un électroménager en acier inoxydable, un sol en carrelage de porcelaine, 2 îlots et un sol blanc.
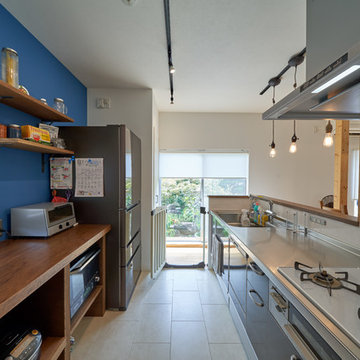
Cette image montre une cuisine linéaire rustique avec un évier 1 bac, un placard à porte plane, une péninsule et un sol blanc.
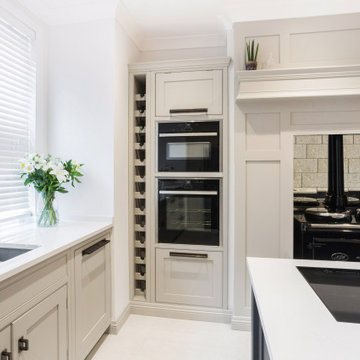
It was such a pleasure working with Mr & Mrs Baker to design, create and install the bespoke Wellsdown kitchen for their beautiful town house in Saffron Walden. Having already undergone a vast renovation on the bedrooms and living areas, the homeowners embarked on an open-plan kitchen and living space renovation, and commissioned Burlanes for the works.
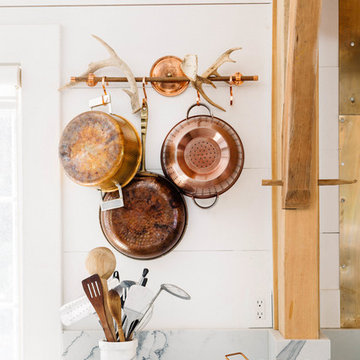
Nick Glimenakis
Inspiration pour une cuisine américaine rustique de taille moyenne avec un évier posé, un placard à porte plane, des portes de placard blanches, un plan de travail en quartz modifié, une crédence blanche, une crédence en marbre, un électroménager en acier inoxydable, parquet clair, îlot, un sol blanc et un plan de travail blanc.
Inspiration pour une cuisine américaine rustique de taille moyenne avec un évier posé, un placard à porte plane, des portes de placard blanches, un plan de travail en quartz modifié, une crédence blanche, une crédence en marbre, un électroménager en acier inoxydable, parquet clair, îlot, un sol blanc et un plan de travail blanc.
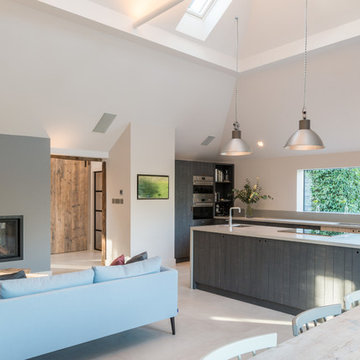
Conversion and renovation of a Grade II listed barn into a bright contemporary home
Inspiration pour une grande cuisine ouverte linéaire rustique en bois foncé avec un évier intégré, un plan de travail en surface solide, un électroménager en acier inoxydable, un sol en calcaire, îlot et un sol blanc.
Inspiration pour une grande cuisine ouverte linéaire rustique en bois foncé avec un évier intégré, un plan de travail en surface solide, un électroménager en acier inoxydable, un sol en calcaire, îlot et un sol blanc.
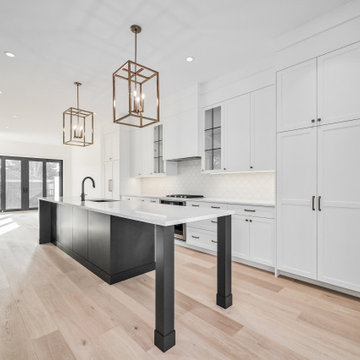
Idée de décoration pour une cuisine champêtre avec un évier 2 bacs, des portes de placard blanches, un plan de travail en quartz, une crédence blanche, une crédence en céramique, parquet clair, îlot, un sol blanc et un plan de travail blanc.
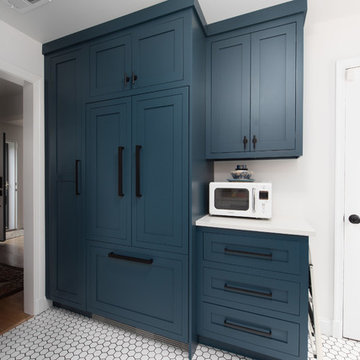
This bright, modern farmhouse kitchen remodel was inspired by the client’s family childhood home. The floating shelves and custom cabinetry provides plenty of storage space is the limited space.
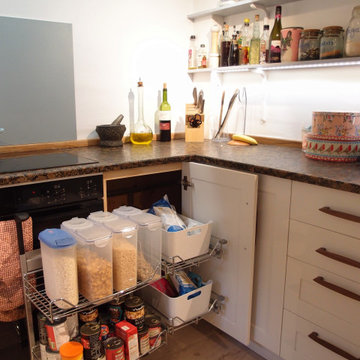
North facing kitchen with white painted shaker style doors, walnut handles and brown granite worktops. White wood effect floor and copper tap. Low ceiling. Solid wood cabinetry and doors
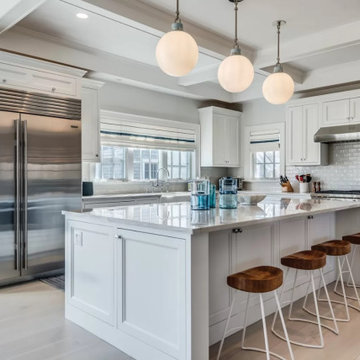
For a specific look and feel, the client wanted 1" thick doors for their custom inset design. This will also help withstand the Long Island humidity, and summer home lifestyle.
Most kitchen designers will agree. We HATE wasted space.
When the homeowners came to us wanting 6" (albeit) beautiful box columns on the sides of their island, we suggested turning them into functioning cabinets at each end, giving them additional storage they didn't think of. The same was true for over the #subzero refrigerator. Why just have a false panel, when you can make it a hatch cabinet for long thin storage? When you're designing in custom cabinetry, the world is your oyster. And we plan to design you a pearl ?
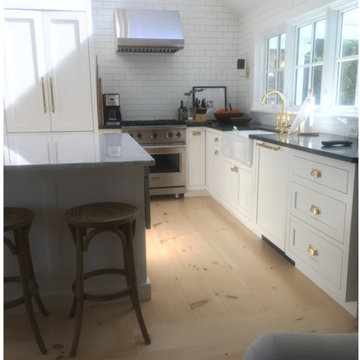
Cape Cod farmhouse kitchen with wide plank pine flooring 9-17 inches wide from Hull Forest Products, www.hullforest.com. Design by Kelly McGuill Home. Floors installed and finished by Bay State Floors. Photo credit: www.kellymcguillhome.com
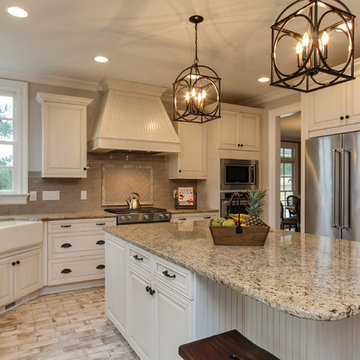
Tad Davis Photography
Exemple d'une grande cuisine américaine nature en U avec un évier de ferme, un placard à porte shaker, des portes de placard beiges, un plan de travail en granite, une crédence grise, une crédence en céramique, un électroménager en acier inoxydable, un sol en brique, îlot et un sol blanc.
Exemple d'une grande cuisine américaine nature en U avec un évier de ferme, un placard à porte shaker, des portes de placard beiges, un plan de travail en granite, une crédence grise, une crédence en céramique, un électroménager en acier inoxydable, un sol en brique, îlot et un sol blanc.
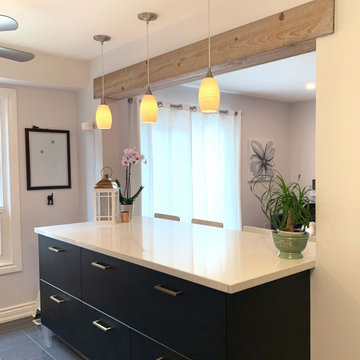
Inspiration pour une cuisine parallèle rustique fermée et de taille moyenne avec un évier 2 bacs, un placard à porte shaker, des portes de placard blanches, un plan de travail en quartz modifié, une crédence grise, une crédence en marbre, un électroménager en acier inoxydable, un sol en carrelage de céramique, îlot, un sol blanc, un plan de travail gris et poutres apparentes.
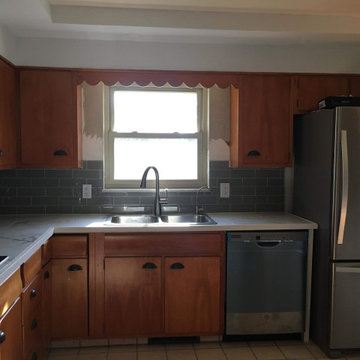
Fluorescent light were removed and replaced with LED recessed lights. New appliances were installed. Counters are still tile (for budget reasons) but upgraded to large easy to clean tiles. New sink and faucet installed. Owners decided to do their own painting.
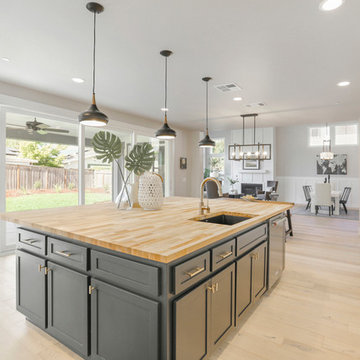
Cette photo montre une grande cuisine américaine nature en L avec un évier posé, un placard à porte shaker, des portes de placard blanches, un plan de travail en quartz modifié, une crédence blanche, une crédence en céramique, un électroménager en acier inoxydable, parquet clair, îlot, un sol blanc et un plan de travail blanc.
Idées déco de cuisines campagne avec un sol blanc
9