Idées déco de cuisines campagne avec un sol en bois brun
Trier par :
Budget
Trier par:Populaires du jour
221 - 240 sur 21 573 photos
1 sur 3

Kitchen featuring white oak lower cabinetry, white painted upper cabinetry with blue accent cabinetry, including the island. Custom steel hood fabricated in-house by Ridgecrest Designs. Custom wood beam light fixture fabricated in-house by Ridgecrest Designs. Steel mesh cabinet panels, brass and bronze hardware, La Cornue French range, concrete island countertop and engineered quartz perimeter countertop. The 10' AG Millworks doors open out onto the California Room.
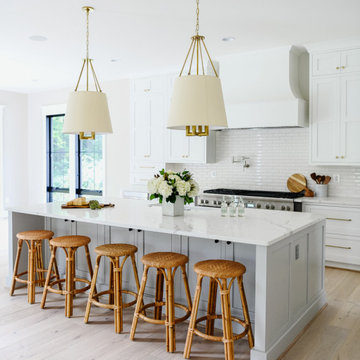
This farmhouse designed by our interior design studio showcases custom, traditional style with modern accents. The laundry room was given an interesting interplay of patterns and texture with a grey mosaic tile backsplash and printed tiled flooring. The dark cabinetry provides adequate storage and style. All the bathrooms are bathed in light palettes with hints of coastal color, while the mudroom features a grey and wood palette with practical built-in cabinets and cubbies. The kitchen is all about sleek elegance with a light palette and oversized pendants with metal accents.
---
Project designed by Pasadena interior design studio Amy Peltier Interior Design & Home. They serve Pasadena, Bradbury, South Pasadena, San Marino, La Canada Flintridge, Altadena, Monrovia, Sierra Madre, Los Angeles, as well as surrounding areas.
---
For more about Amy Peltier Interior Design & Home, click here: https://peltierinteriors.com/
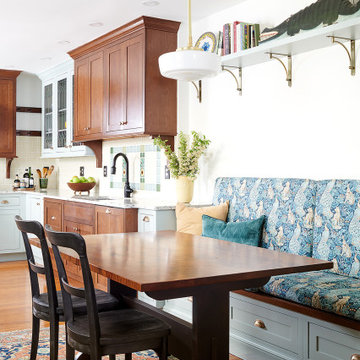
Aménagement d'une cuisine américaine campagne en U de taille moyenne avec un évier encastré, un placard avec porte à panneau surélevé, des portes de placards vertess, un plan de travail en granite, une crédence beige, une crédence en carrelage métro, un sol en bois brun, aucun îlot, un sol orange et un plan de travail blanc.
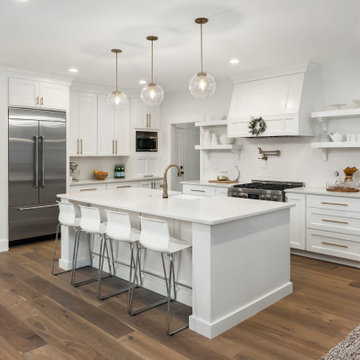
Inspiration pour une cuisine rustique en L avec un évier de ferme, un placard avec porte à panneau encastré, des portes de placard blanches, une crédence blanche, un électroménager en acier inoxydable, un sol en bois brun, îlot, un sol marron et un plan de travail blanc.
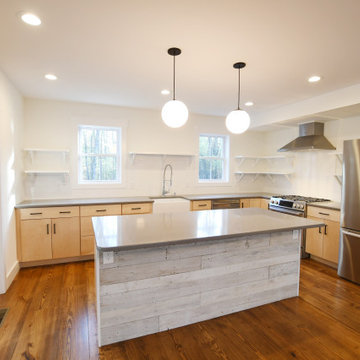
3 Bedroom, 3 Bath, 1800 square foot farmhouse in the Catskills is an excellent example of Modern Farmhouse style. Designed and built by The Catskill Farms, offering wide plank floors, classic tiled bathrooms, open floorplans, and cathedral ceilings. Modern accent like the open riser staircase, barn style hardware, and clean modern open shelving in the kitchen. A cozy stone fireplace with reclaimed beam mantle.

Exemple d'une cuisine nature en L avec un placard à porte plane, des portes de placard blanches, un électroménager en acier inoxydable, un sol en bois brun, îlot, un sol marron, un plan de travail blanc, poutres apparentes et un plafond en bois.
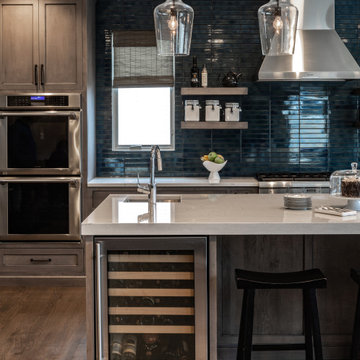
Designing the kitchen with few upper cabinets allowed us to install a richly hued turquoise ceramic tile backsplash that climbs to the top of two walls and feels like a huge hug when you walk into the kitchen.
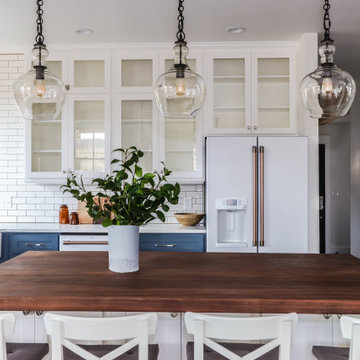
classic U-shaped kitchen, medium tone wood floor and brown floor. eat-in kitchen design in Yakima with a farmhouse sink, white and blue cabinets, white backsplash, cafe appliances, an island, glass door cabinets, quartz and butcher block counter top and subway tile backsplash
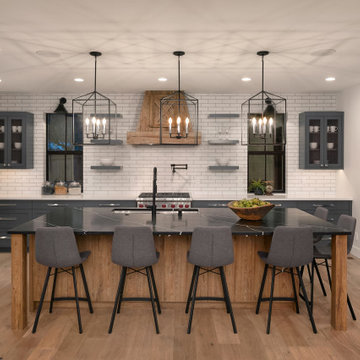
Idée de décoration pour une très grande cuisine encastrable champêtre en L avec un évier encastré, un placard à porte shaker, des portes de placard grises, une crédence blanche, une crédence en carrelage métro, un sol en bois brun, îlot, un sol beige et plan de travail noir.
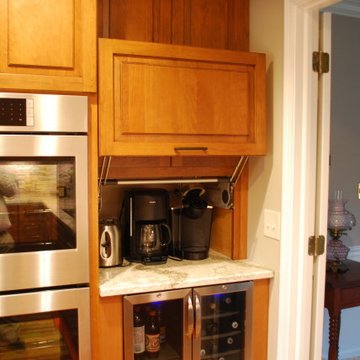
Idées déco pour une cuisine américaine campagne en U et bois brun de taille moyenne avec un évier encastré, un placard avec porte à panneau surélevé, un plan de travail en quartz modifié, une crédence beige, une crédence en pierre calcaire, un électroménager en acier inoxydable, un sol en bois brun, îlot, un sol orange et un plan de travail beige.
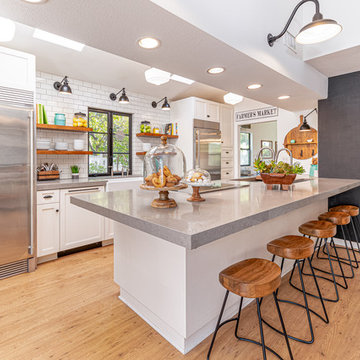
This industrial chic open floor plan home in Pasadena's coveted Historic Highlands was given a complete modern farmhouse makeover with shiplap siding, wide planked floors and barn doors. No detail was overlooked by the interior designer home owner. Welcome guests into the vaulted ceiling great room as you gather your friends and family at the 10' farmhouse table after some community cooking in this entertainer's dream kitchen. The 14' island peninsula, individual fridge and freezers, induction cooktop, double ovens, 3 sinks, 2 dishwashers, butler's pantry with yet another sink, and hands free trash receptacle make prep and cleanup a breeze. Stroll down 2 blocks to local shops like Millie's, Be Pilates, and Lark Cake Shop, grabbing a latte from Lavender & Honey. Then walk back to enjoy some apple pie and lemonade from your own fruit trees on your charming 40' porch as you unwind on the porch swing smelling the lavender and rosemary in your newly landscaped yards and waving to the friendly neighbors in this last remaining Norman Rockwell neighborhood. End your day in the polished nickel master bath, relaxing in the wet room with a steam shower and soak in the Jason Microsilk tub. This is modern farmhouse living at its best. Welcome home!
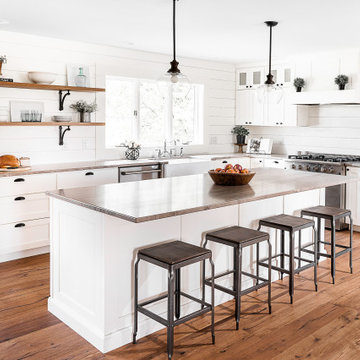
Fairfield, Iowa Modern Farmhouse Kitchen Design by Jim and Teresa Huffman
#JCHuffmanCabinetry
https://jchuffman.com/
Here is the design collaboration of two professionals – the homeowner, who is also a Real Estate Broker with a talent for design and the kitchen designer. The captivating result of their talent features a chef’s dream kitchen. Family and guests can join in the activities with island seating while everything is readily accessible for the cook in the cabinetry surrounding the multi-purpose island. This house remodel was designed with Modern Farmhouse style; warm, relaxing and full of charm delivering the feeling of a simpler time.
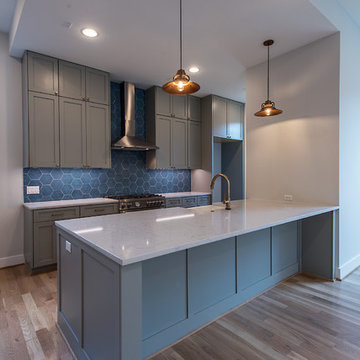
Cette image montre une cuisine américaine linéaire rustique avec un évier de ferme, un placard à porte shaker, des portes de placard grises, un plan de travail en quartz, une crédence bleue, un électroménager en acier inoxydable, un sol en bois brun, îlot et un plan de travail blanc.
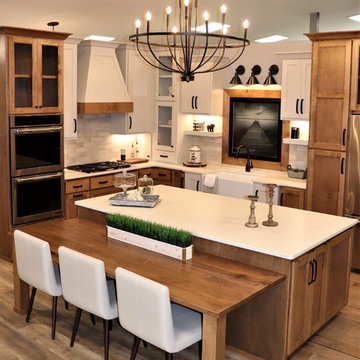
Our showcase kitchen was envisioned to be a modern farmhouse dream. To encompass the trend we used period lighting, a combination of cream, black and natural wood tones. Authentic natural maple hardwood flooring. Partially stained wood and painted cream custom cabinets for contrast and definition. The spacious kitchen island made of Vicostone Carrara honed Quartz is attached to the dining table. White fireclay farmhouse sink. Premium JennAir appliances.
Finished with cream faux leather dining chairs and farmhouse decor.
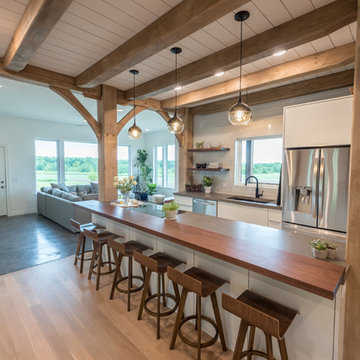
Aménagement d'une cuisine ouverte linéaire campagne de taille moyenne avec un évier encastré, un placard à porte plane, des portes de placard blanches, un plan de travail en béton, une crédence blanche, une crédence en carrelage métro, un électroménager en acier inoxydable, un sol en bois brun, îlot, un sol marron et un plan de travail gris.
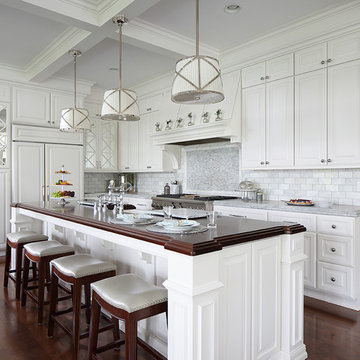
Tricia Shay Photography
Inspiration pour une cuisine encastrable rustique en L avec un évier de ferme, un placard avec porte à panneau surélevé, des portes de placard blanches, une crédence grise, un sol en bois brun, îlot, un sol marron et un plan de travail gris.
Inspiration pour une cuisine encastrable rustique en L avec un évier de ferme, un placard avec porte à panneau surélevé, des portes de placard blanches, une crédence grise, un sol en bois brun, îlot, un sol marron et un plan de travail gris.
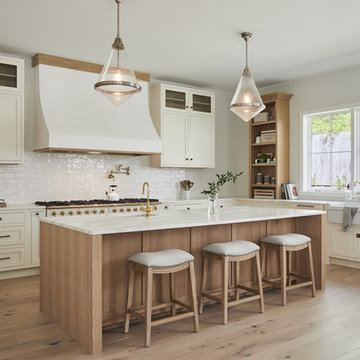
Exemple d'une cuisine nature en L avec un évier de ferme, un placard à porte shaker, des portes de placard blanches, une crédence blanche, un électroménager blanc, un sol en bois brun, îlot, un sol marron et un plan de travail blanc.
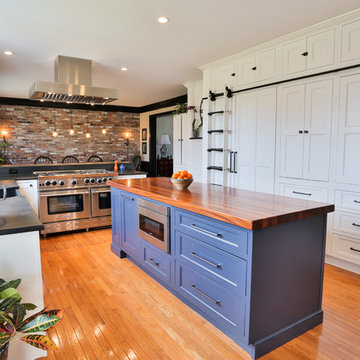
This kitchen features an island focal point.The custom countertop shows stunning color and grain from Sapele, a beautiful hardwood. The cabinets are made from solid wood with a fun Blueberry paint, and a built in microwave drawer.

This beautiful, modern farm style custom home was elevated into a sophisticated design with layers of warm whites, panelled walls, t&g ceilings and natural granite stone.
It's built on top of an escarpment designed with large windows that has a spectacular view from every angle.
There are so many custom details that make this home so special. From the custom front entry mahogany door, white oak sliding doors, antiqued pocket doors, herringbone slate floors, a dog shower, to the specially designed room to store their firewood for their 20-foot high custom stone fireplace.
Other added bonus features include the four-season room with a cathedral wood panelled ceiling, large windows on every side to take in the breaking views, and a 1600 sqft fully finished detached heated garage.

Brent Rivers Photography
Idées déco pour une cuisine campagne en U de taille moyenne avec un évier de ferme, un placard à porte shaker, des portes de placard blanches, une crédence en céramique, un électroménager en acier inoxydable, îlot, un sol marron, une crédence grise, un plan de travail en quartz, un sol en bois brun et un plan de travail gris.
Idées déco pour une cuisine campagne en U de taille moyenne avec un évier de ferme, un placard à porte shaker, des portes de placard blanches, une crédence en céramique, un électroménager en acier inoxydable, îlot, un sol marron, une crédence grise, un plan de travail en quartz, un sol en bois brun et un plan de travail gris.
Idées déco de cuisines campagne avec un sol en bois brun
12