Idées déco de cuisines campagne avec un sol marron
Trier par :
Budget
Trier par:Populaires du jour
81 - 100 sur 25 798 photos
1 sur 3

Cette photo montre une grande cuisine nature en L avec un évier de ferme, un placard à porte shaker, des portes de placard blanches, une crédence bleue, une crédence en céramique, un électroménager en acier inoxydable, îlot, un sol marron, un plan de travail gris et fenêtre au-dessus de l'évier.

Inspiration pour une cuisine ouverte rustique en L avec un évier de ferme, un placard à porte plane, des portes de placard noires, une crédence blanche, une crédence en carrelage métro, un électroménager en acier inoxydable, un sol en bois brun, îlot, un sol marron, un plan de travail blanc et un plafond voûté.

Cette image montre une cuisine parallèle rustique avec un évier de ferme, un placard à porte affleurante, des portes de placard blanches, une crédence blanche, un électroménager en acier inoxydable, un sol en bois brun, îlot, un sol marron, un plan de travail blanc et poutres apparentes.
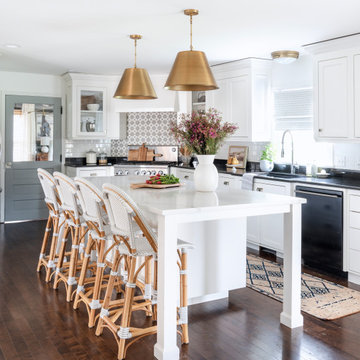
Réalisation d'une cuisine champêtre en U avec un évier encastré, un placard avec porte à panneau encastré, des portes de placard blanches, un électroménager noir, parquet foncé, îlot, un sol marron et plan de travail noir.
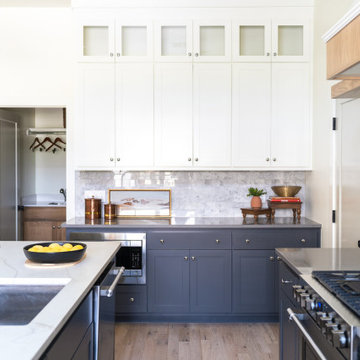
Dark Farmhouse marble subway tile backsplash quartz countertops
Inspiration pour une grande cuisine ouverte rustique en L avec un évier encastré, un placard à porte shaker, des portes de placard noires, un plan de travail en quartz, une crédence grise, une crédence en marbre, un électroménager en acier inoxydable, parquet clair, îlot, un sol marron et un plan de travail gris.
Inspiration pour une grande cuisine ouverte rustique en L avec un évier encastré, un placard à porte shaker, des portes de placard noires, un plan de travail en quartz, une crédence grise, une crédence en marbre, un électroménager en acier inoxydable, parquet clair, îlot, un sol marron et un plan de travail gris.
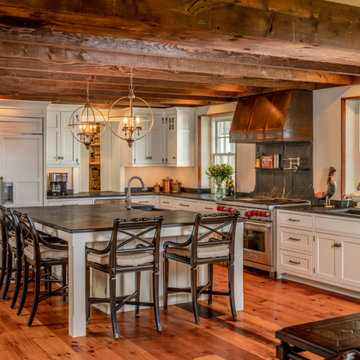
Aménagement d'une cuisine campagne en L avec un évier encastré, un placard à porte shaker, des portes de placard blanches, un électroménager en acier inoxydable, un sol en bois brun, îlot, un sol marron et plan de travail noir.

Beautiful cozy cabin in Blue Ridge Georgia.
Cabinetry: Rustic Maple wood with Silas stain and a nickle glaze, Full overlay raised panel doors with slab drawer fronts. Countertops are quartz. Beautiful ceiling details!!
Wine bar features lovely floating shelves and a great wine bottle storage area.

Idée de décoration pour une grande cuisine ouverte champêtre en L avec un évier de ferme, un placard à porte shaker, des portes de placard blanches, un plan de travail en quartz, une crédence blanche, une crédence en carrelage métro, un électroménager en acier inoxydable, parquet clair, îlot, un sol marron et un plan de travail blanc.
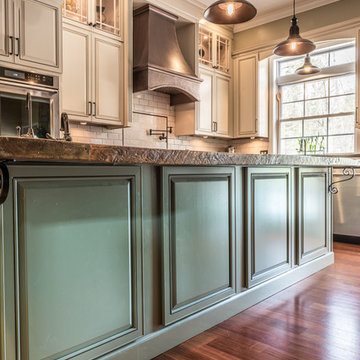
This French Country inspired kitchen, designed by Curtis Lumber Company, features an island with a reclaimed wood countertop and hammered copper sinks. The cabinets are Merillat Masterpiece in the Bentley door style, the perimeter in Biscotti with Cocoa Glaze while the island is Sage with a Cocoa Glaze. The quartz countertop is by Cambria in Durham with an Ogee Edge on the perimeter. Barn doors conceal a large pantry and the laundry center is hidden behind double doors. The kitchen incorporates in-cabinet storage solutions, a baking station, stacked glass cabinets, an apron front sink, and gorgeous touches in the faucets, hardware and lighting to bring this unique look all together. Photos property of Curtis Lumber Company.

Large kitchen with open floor plan. Double islands, custom cabinets, wood ceiling, hardwood floors. Beautiful All White Siding Country Home with Spacious Brick Floor Front Porch. Home Features Hardwood Flooring and Ceilings in Foyer and Kitchen. Rustic Family Room includes Stone Fireplace as well as a Vaulted Exposed Beam Ceiling. A Second Stone Fireplace Overlooks the Eating Area. The Kitchen Hosts Two Granite Counter Top Islands, Stainless Steel Appliances, Lots of Counter Tops Space and Natural Lighting. Large Master Bath. Outdoor Living Space includes a Covered Brick Patio with Brick Fireplace as well as a Swimming Pool with Water Slide and a in Ground Hot Tub.
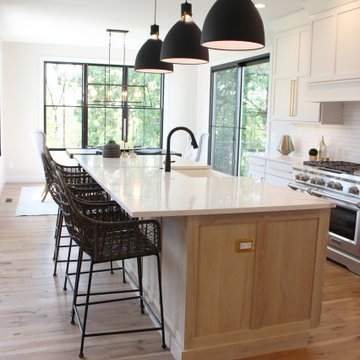
White and Oak farmhouse kitchen with matte black accents. Kitchen design and materials by Village Home Stores for Aspen Homes.
Réalisation d'une grande cuisine ouverte champêtre en L avec un évier de ferme, un placard à porte plane, des portes de placard blanches, un plan de travail en quartz modifié, une crédence blanche, une crédence en carrelage métro, un électroménager en acier inoxydable, parquet clair, îlot, un sol marron et un plan de travail blanc.
Réalisation d'une grande cuisine ouverte champêtre en L avec un évier de ferme, un placard à porte plane, des portes de placard blanches, un plan de travail en quartz modifié, une crédence blanche, une crédence en carrelage métro, un électroménager en acier inoxydable, parquet clair, îlot, un sol marron et un plan de travail blanc.

Modern farmhouse kitchen with antique brass accents, mainly lighting fixtures. Stone subway tile, gray LG Viatera quartz counter tops and black Dewils cabinetry. Stainless steel appliances and hardware.
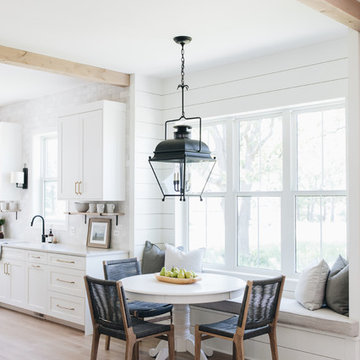
Cette photo montre une cuisine américaine nature en U avec un évier encastré, un placard à porte shaker, un sol en bois brun et un sol marron.

Idées déco pour une grande cuisine ouverte campagne en U avec un évier de ferme, un placard avec porte à panneau surélevé, des portes de placard beiges, un plan de travail en granite, une crédence beige, une crédence en céramique, un électroménager en acier inoxydable, parquet foncé, îlot, un sol marron et un plan de travail beige.

Cette photo montre une grande cuisine ouverte encastrable nature en U avec îlot, un placard à porte shaker, des portes de placard blanches, une crédence grise, un sol marron, un évier encastré, un plan de travail en quartz, une crédence en marbre, parquet clair et un plan de travail blanc.

Photo Credit: Jill Buckner Photography
Exemple d'une grande cuisine américaine nature en L et bois brun avec un évier 1 bac, un plan de travail en quartz modifié, une crédence bleue, un électroménager en acier inoxydable, un sol en bois brun, îlot, un sol marron, un plan de travail gris, un placard avec porte à panneau encastré et une crédence en céramique.
Exemple d'une grande cuisine américaine nature en L et bois brun avec un évier 1 bac, un plan de travail en quartz modifié, une crédence bleue, un électroménager en acier inoxydable, un sol en bois brun, îlot, un sol marron, un plan de travail gris, un placard avec porte à panneau encastré et une crédence en céramique.
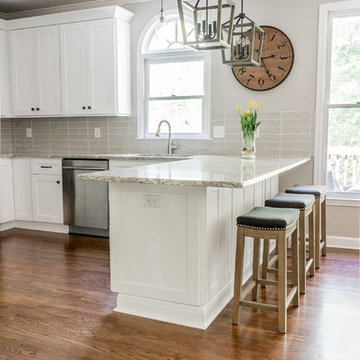
Cette photo montre une cuisine nature en U fermée et de taille moyenne avec un évier encastré, un placard à porte shaker, des portes de placard blanches, une crédence beige, une crédence en céramique, un électroménager en acier inoxydable, un sol en bois brun, une péninsule, un sol marron, un plan de travail gris et un plan de travail en quartz modifié.

U-shape kitchen with concrete counter tops, tall wooden cabinets, wood flooring, recessed and pendant lighting.
Photographer: Rob Karosis
Réalisation d'une grande cuisine américaine champêtre en U avec un évier 1 bac, des portes de placard grises, un plan de travail en béton, un électroménager en acier inoxydable, parquet foncé, îlot, un sol marron, plan de travail noir, une crédence blanche, une crédence en bois et un placard à porte shaker.
Réalisation d'une grande cuisine américaine champêtre en U avec un évier 1 bac, des portes de placard grises, un plan de travail en béton, un électroménager en acier inoxydable, parquet foncé, îlot, un sol marron, plan de travail noir, une crédence blanche, une crédence en bois et un placard à porte shaker.
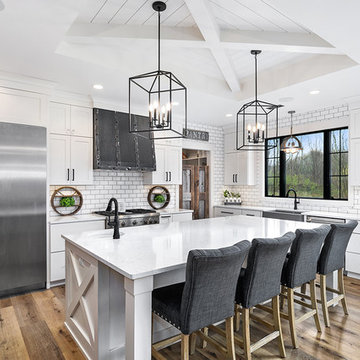
Modern Farmhouse designed for entertainment and gatherings. French doors leading into the main part of the home and trim details everywhere. Shiplap, board and batten, tray ceiling details, custom barrel tables are all part of this modern farmhouse design.
Half bath with a custom vanity. Clean modern windows. Living room has a fireplace with custom cabinets and custom barn beam mantel with ship lap above. The Master Bath has a beautiful tub for soaking and a spacious walk in shower. Front entry has a beautiful custom ceiling treatment.

Cette image montre une cuisine américaine rustique en U et bois clair de taille moyenne avec un placard à porte shaker, plan de travail en marbre, une crédence blanche, une crédence en dalle de pierre, un électroménager en acier inoxydable, parquet clair, îlot, un sol marron et un plan de travail blanc.
Idées déco de cuisines campagne avec un sol marron
5