Idées déco de cuisines campagne avec une crédence en brique
Trier par :
Budget
Trier par:Populaires du jour
21 - 40 sur 1 761 photos
1 sur 3

photo: Michael J Lee
Réalisation d'une très grande cuisine américaine parallèle champêtre en bois vieilli avec un évier de ferme, un placard à porte vitrée, une crédence en brique, un électroménager en acier inoxydable, parquet foncé, un plan de travail en quartz modifié, îlot et une crédence rouge.
Réalisation d'une très grande cuisine américaine parallèle champêtre en bois vieilli avec un évier de ferme, un placard à porte vitrée, une crédence en brique, un électroménager en acier inoxydable, parquet foncé, un plan de travail en quartz modifié, îlot et une crédence rouge.
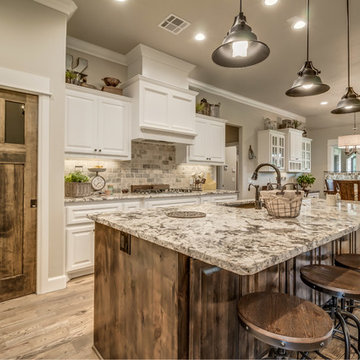
Aménagement d'une cuisine ouverte campagne en L de taille moyenne avec un évier encastré, un placard avec porte à panneau surélevé, des portes de placard blanches, un plan de travail en granite, une crédence grise, une crédence en brique, un électroménager en acier inoxydable, un sol en bois brun et îlot.

LALUZ Home offers more than just distinctively beautiful home products. We've also backed each style with award-winning craftsmanship, unparalleled quality
and superior service. We believe that the products you choose from LALUZ Home should exceed functionality and transform your spaces into stunning, inspiring settings.
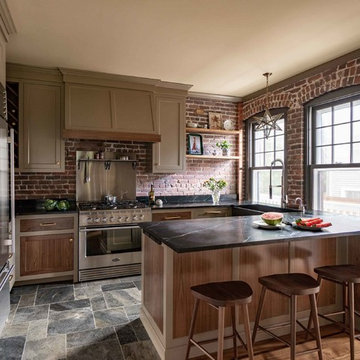
L Shaped Jewett Farms Kitchen, with Brick Walls
Idée de décoration pour une cuisine champêtre en L avec un évier encastré, un placard à porte shaker, des portes de placard marrons, une crédence rouge, une crédence en brique, un électroménager en acier inoxydable, un sol en ardoise, îlot, un sol multicolore et plan de travail noir.
Idée de décoration pour une cuisine champêtre en L avec un évier encastré, un placard à porte shaker, des portes de placard marrons, une crédence rouge, une crédence en brique, un électroménager en acier inoxydable, un sol en ardoise, îlot, un sol multicolore et plan de travail noir.
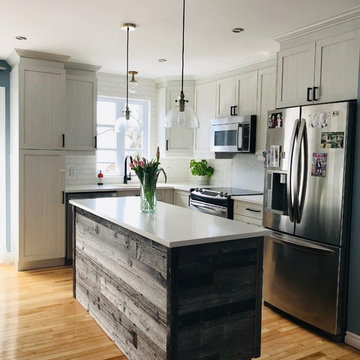
This small size kitchen has been refurbished from A to Z. The only thing that was kept was the 10 year old cabinets that we're still in great shape. We changed all the hardware on the cabinetry for the square matte black finish that you see which made it look more farmhouse and modern. We changed and enlarged the window above the sink to add more natural light. We worked on a marble look slab behind the stove, surrounded by a white rustic decorative brick to add a more rustic and trendy feel. (The look before was an old brown and beige glass tile backsplash which was dated and darkened the room). All the counters we're changed from old beige laminate, and overused wood butcher block counter on the island - to all white quartz with dark grey veins. All lighting fixtures we're changed with brass and black glass pendants. sink was changed to undermount and our clients chose a beautiful simple black faucet. The island was covered with barn wood to go and get a more rustic feel, old color is a very dark brown which darkened the small kitchen.
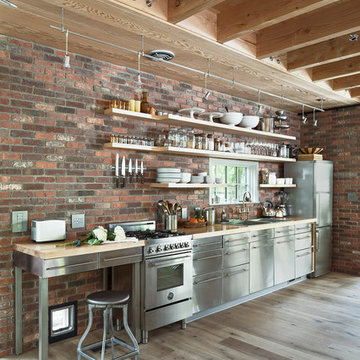
Andrea Calo
Idées déco pour une cuisine linéaire campagne avec un placard sans porte, un plan de travail en bois, une crédence en brique, un électroménager en acier inoxydable, parquet clair, aucun îlot, un sol beige et fenêtre au-dessus de l'évier.
Idées déco pour une cuisine linéaire campagne avec un placard sans porte, un plan de travail en bois, une crédence en brique, un électroménager en acier inoxydable, parquet clair, aucun îlot, un sol beige et fenêtre au-dessus de l'évier.
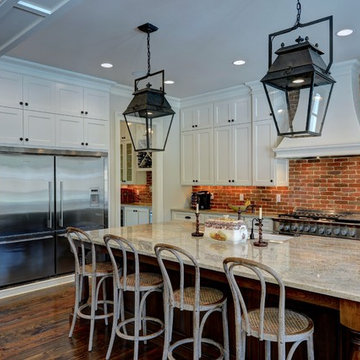
Idée de décoration pour une cuisine champêtre en L avec un évier de ferme, un placard à porte shaker, des portes de placard blanches, un plan de travail en granite, une crédence en brique, un électroménager en acier inoxydable, parquet foncé, îlot, une crédence rouge, un sol marron et un plan de travail gris.
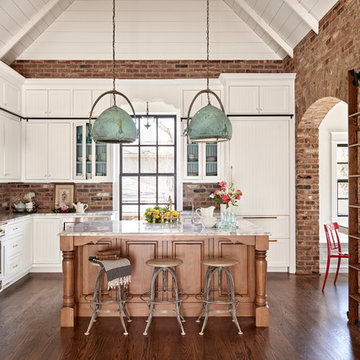
photo by Nick McGinn
White inset kitchen with shaker doors and beaded panels
Subzero integrated refrigerator
Alder island with distressed finish
Library Ladder
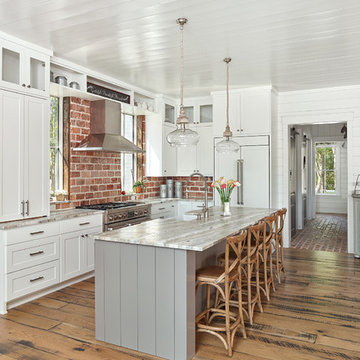
Holger Obenaus
Cette photo montre une cuisine nature en L avec un évier de ferme, un placard à porte shaker, des portes de placard blanches, une crédence rouge, une crédence en brique, un électroménager en acier inoxydable, un sol en bois brun, îlot et un sol marron.
Cette photo montre une cuisine nature en L avec un évier de ferme, un placard à porte shaker, des portes de placard blanches, une crédence rouge, une crédence en brique, un électroménager en acier inoxydable, un sol en bois brun, îlot et un sol marron.
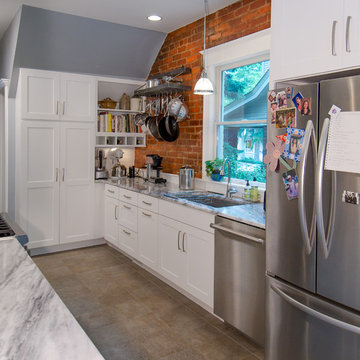
Cette image montre une cuisine américaine parallèle rustique de taille moyenne avec un évier 2 bacs, un placard à porte plane, des portes de placard blanches, une crédence blanche, une crédence en brique, un électroménager en acier inoxydable, aucun îlot, un plan de travail en quartz, un sol en carrelage de céramique et un sol gris.
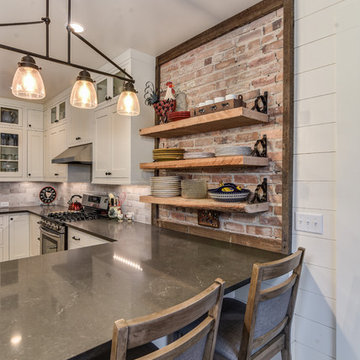
Idées déco pour une cuisine campagne en U avec un évier de ferme, un placard à porte shaker, des portes de placard blanches, une crédence beige, une crédence en brique, un électroménager en acier inoxydable, un sol en brique, une péninsule et un plan de travail en quartz modifié.
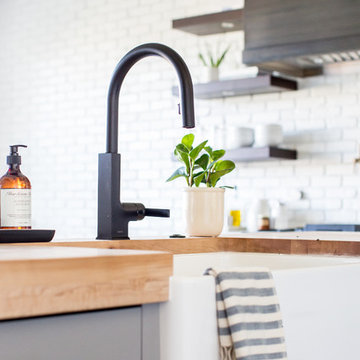
House of Jade Interiors. Lehi home kitchen remodel.
Idées déco pour une cuisine américaine campagne en L de taille moyenne avec un évier de ferme, un placard à porte shaker, des portes de placard blanches, un plan de travail en quartz modifié, une crédence blanche, une crédence en brique, un électroménager en acier inoxydable, un sol en bois brun et îlot.
Idées déco pour une cuisine américaine campagne en L de taille moyenne avec un évier de ferme, un placard à porte shaker, des portes de placard blanches, un plan de travail en quartz modifié, une crédence blanche, une crédence en brique, un électroménager en acier inoxydable, un sol en bois brun et îlot.

Felicia Evans
Aménagement d'une cuisine campagne en U de taille moyenne et fermée avec un évier encastré, des portes de placard blanches, un électroménager en acier inoxydable, un placard à porte shaker, un plan de travail en bois, une crédence rouge, une crédence en brique, parquet foncé, une péninsule et un sol marron.
Aménagement d'une cuisine campagne en U de taille moyenne et fermée avec un évier encastré, des portes de placard blanches, un électroménager en acier inoxydable, un placard à porte shaker, un plan de travail en bois, une crédence rouge, une crédence en brique, parquet foncé, une péninsule et un sol marron.
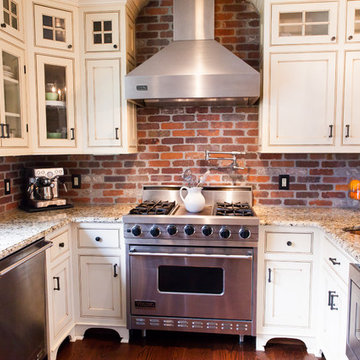
Zel, Inc.
Exemple d'une très grande cuisine américaine nature en U avec un évier de ferme, des portes de placard blanches, un plan de travail en granite, une crédence rouge, un électroménager en acier inoxydable, un sol en bois brun, aucun îlot, un placard à porte shaker et une crédence en brique.
Exemple d'une très grande cuisine américaine nature en U avec un évier de ferme, des portes de placard blanches, un plan de travail en granite, une crédence rouge, un électroménager en acier inoxydable, un sol en bois brun, aucun îlot, un placard à porte shaker et une crédence en brique.

This is one of our favorite kitchen projects! We started by deleting two walls and a closet, followed by framing in the new eight foot window and walk-in pantry. We stretched the existing kitchen across the entire room, and built a huge nine foot island with a gas range and custom hood. New cabinets, appliances, elm flooring, custom woodwork, all finished off with a beautiful rustic white brick.
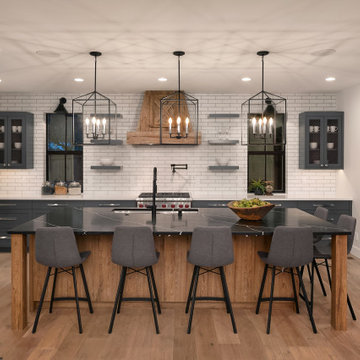
Enfort Homes - 2019
Cette image montre une grande cuisine ouverte rustique avec un placard à porte shaker, des portes de placard grises, une crédence blanche, une crédence en brique, un électroménager en acier inoxydable, un sol en bois brun, îlot et un plan de travail blanc.
Cette image montre une grande cuisine ouverte rustique avec un placard à porte shaker, des portes de placard grises, une crédence blanche, une crédence en brique, un électroménager en acier inoxydable, un sol en bois brun, îlot et un plan de travail blanc.
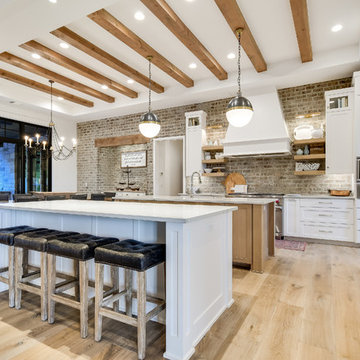
Exemple d'une cuisine américaine nature avec un placard à porte shaker, des portes de placard blanches, une crédence en brique, un électroménager en acier inoxydable, parquet clair, 2 îlots et un plan de travail gris.
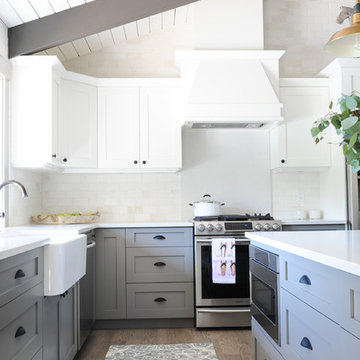
Inspiration pour une cuisine ouverte bicolore rustique en L avec un évier de ferme, un placard à porte shaker, des portes de placard grises, un plan de travail en surface solide, une crédence en brique, un électroménager en acier inoxydable, parquet clair, îlot, un sol marron et une crédence blanche.

Réalisation d'une grande cuisine ouverte champêtre en U et bois clair avec sol en béton ciré, un évier encastré, un placard à porte plane, un plan de travail en quartz, une crédence blanche, une crédence en brique, un électroménager en acier inoxydable et une péninsule.

The 3,400 SF, 3 – bedroom, 3 ½ bath main house feels larger than it is because we pulled the kids’ bedroom wing and master suite wing out from the public spaces and connected all three with a TV Den.
Convenient ranch house features include a porte cochere at the side entrance to the mud room, a utility/sewing room near the kitchen, and covered porches that wrap two sides of the pool terrace.
We designed a separate icehouse to showcase the owner’s unique collection of Texas memorabilia. The building includes a guest suite and a comfortable porch overlooking the pool.
The main house and icehouse utilize reclaimed wood siding, brick, stone, tie, tin, and timbers alongside appropriate new materials to add a feeling of age.
Idées déco de cuisines campagne avec une crédence en brique
2