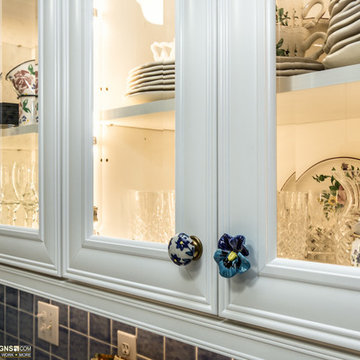Idées déco de cuisines campagne avec une crédence en carreau de porcelaine
Trier par :
Budget
Trier par:Populaires du jour
81 - 100 sur 4 274 photos
1 sur 3
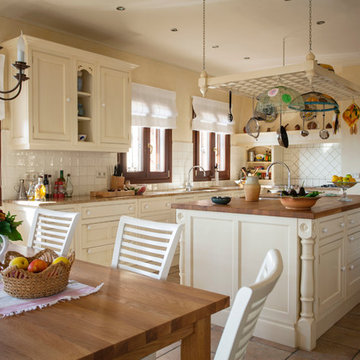
Exemple d'une grande cuisine américaine nature en U avec un évier encastré, un placard avec porte à panneau surélevé, des portes de placard blanches, un plan de travail en bois, une crédence blanche, une crédence en carreau de porcelaine, un électroménager en acier inoxydable, tomettes au sol et îlot.

Réalisation d'une cuisine américaine champêtre en L et bois brun avec un évier encastré, un placard à porte shaker, un plan de travail en quartz, une crédence blanche, une crédence en carreau de porcelaine, un électroménager en acier inoxydable, un sol en vinyl, îlot et un plan de travail blanc.
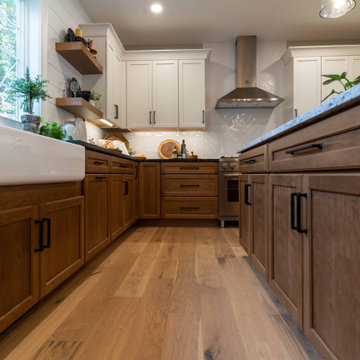
This inviting gourmet kitchen designed by Curtis Lumber Co., Inc. is perfect for the entertaining lifestyle of the homeowners who wanted a modern farmhouse kitchen in a new construction build. The look was achieved by mixing in a warmer white finish on the upper cabinets with warmer wood tones for the base cabinets and island. The cabinetry is Merillat Masterpiece, Ganon Full overlay Evercore in Warm White Suede sheen on the upper cabinets and Ganon Full overlay Cherry Barley Suede sheen on the base cabinets and floating shelves. The leg of the island has a beautiful taper to it providing a beautiful architectural detail. Shiplap on the window wall and on the back of the island adds a little extra texture to the space. A microwave drawer in a base cabinet, placed near the refrigerator, creates a separate cooking zone. Tucked in on the outskirts of the kitchen is a beverage refrigerator providing easy access away from cooking areas Ascendra Pulls from Tob Knobs in flat black adorn the cabinetry.
Photos property of Curtis Lumber Co., Inc.

Idée de décoration pour une grande cuisine américaine linéaire champêtre avec un évier de ferme, un placard avec porte à panneau encastré, des portes de placard blanches, un plan de travail en quartz modifié, une crédence blanche, une crédence en carreau de porcelaine, un électroménager en acier inoxydable, un sol en vinyl, îlot, un sol marron, un plan de travail blanc et poutres apparentes.
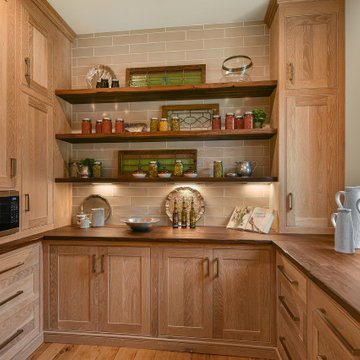
Back kitchen with double oven, microwave, and storage.
Aménagement d'une grande arrière-cuisine campagne en bois clair avec un placard à porte shaker, un plan de travail en bois, une crédence beige, une crédence en carreau de porcelaine, un électroménager en acier inoxydable, un sol en bois brun, un plan de travail marron et un plafond en bois.
Aménagement d'une grande arrière-cuisine campagne en bois clair avec un placard à porte shaker, un plan de travail en bois, une crédence beige, une crédence en carreau de porcelaine, un électroménager en acier inoxydable, un sol en bois brun, un plan de travail marron et un plafond en bois.
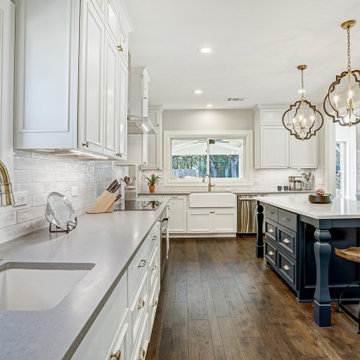
Blue is the go-to color this year and it is featured on the island. White shaker cabinets. Pendant lighting. Saddle bar stools. Island seats five. Quartz countertops. Induction cooktop. Convection oven. Steam oven. Hickory plank hardwood flooring. Two large farmhouse porcelain sinks. Deep drawers for storage of pots and pans.
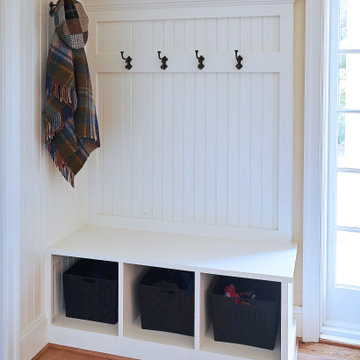
We custom made these built in cubbies. They have storage nooks, coat hooks, and beadboard back capped with a top rail. We added a small wood doorstop on the lower right to prevent the door from banging into piece.
After tearing down this home's existing addition, we set out to create a new addition with a modern farmhouse feel that still blended seamlessly with the original house. The addition includes a kitchen great room, laundry room and sitting room. Outside, we perfectly aligned the cupola on top of the roof, with the upper story windows and those with the lower windows, giving the addition a clean and crisp look. Using granite from Chester County, mica schist stone and hardy plank siding on the exterior walls helped the addition to blend in seamlessly with the original house. Inside, we customized each new space by paying close attention to the little details. Reclaimed wood for the mantle and shelving, sleek and subtle lighting under the reclaimed shelves, unique wall and floor tile, recessed outlets in the island, walnut trim on the hood, paneled appliances, and repeating materials in a symmetrical way work together to give the interior a sophisticated yet comfortable feel.
Rudloff Custom Builders has won Best of Houzz for Customer Service in 2014, 2015 2016, 2017 and 2019. We also were voted Best of Design in 2016, 2017, 2018, 2019 which only 2% of professionals receive. Rudloff Custom Builders has been featured on Houzz in their Kitchen of the Week, What to Know About Using Reclaimed Wood in the Kitchen as well as included in their Bathroom WorkBook article. We are a full service, certified remodeling company that covers all of the Philadelphia suburban area. This business, like most others, developed from a friendship of young entrepreneurs who wanted to make a difference in their clients’ lives, one household at a time. This relationship between partners is much more than a friendship. Edward and Stephen Rudloff are brothers who have renovated and built custom homes together paying close attention to detail. They are carpenters by trade and understand concept and execution. Rudloff Custom Builders will provide services for you with the highest level of professionalism, quality, detail, punctuality and craftsmanship, every step of the way along our journey together.
Specializing in residential construction allows us to connect with our clients early in the design phase to ensure that every detail is captured as you imagined. One stop shopping is essentially what you will receive with Rudloff Custom Builders from design of your project to the construction of your dreams, executed by on-site project managers and skilled craftsmen. Our concept: envision our client’s ideas and make them a reality. Our mission: CREATING LIFETIME RELATIONSHIPS BUILT ON TRUST AND INTEGRITY.
Photo Credit: Linda McManus Images
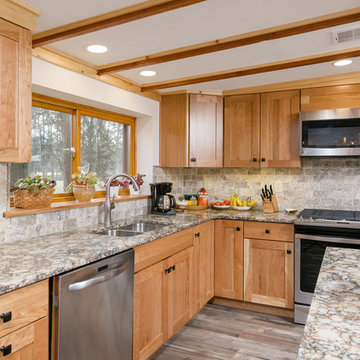
Rustic Open-Concept Kitchen in West Deptford NJ
Réalisation d'une cuisine américaine champêtre en bois clair avec un évier 2 bacs, un placard à porte shaker, une crédence en carreau de porcelaine, un électroménager en acier inoxydable, un sol en carrelage de céramique, un plan de travail en quartz, une crédence beige, îlot et un sol marron.
Réalisation d'une cuisine américaine champêtre en bois clair avec un évier 2 bacs, un placard à porte shaker, une crédence en carreau de porcelaine, un électroménager en acier inoxydable, un sol en carrelage de céramique, un plan de travail en quartz, une crédence beige, îlot et un sol marron.
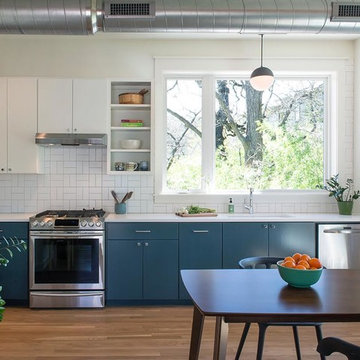
Capital Construction Company
Idée de décoration pour une cuisine américaine linéaire champêtre de taille moyenne avec un évier encastré, un placard à porte plane, des portes de placard blanches, un plan de travail en surface solide, une crédence blanche, une crédence en carreau de porcelaine, un électroménager en acier inoxydable, parquet foncé, aucun îlot et un sol marron.
Idée de décoration pour une cuisine américaine linéaire champêtre de taille moyenne avec un évier encastré, un placard à porte plane, des portes de placard blanches, un plan de travail en surface solide, une crédence blanche, une crédence en carreau de porcelaine, un électroménager en acier inoxydable, parquet foncé, aucun îlot et un sol marron.
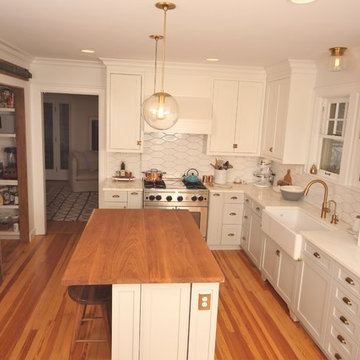
Cette photo montre une grande cuisine nature en U fermée avec un évier de ferme, un placard à porte shaker, des portes de placard blanches, un plan de travail en bois, une crédence blanche, une crédence en carreau de porcelaine, un électroménager en acier inoxydable, parquet clair et îlot.
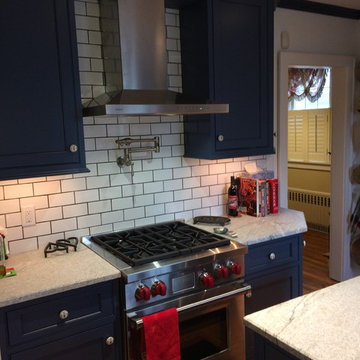
Feeling Blue? Beaded, flush inset cabinetry in a blue paint/black glaze finish, shaker doors & drawer fronts, leather finish granite, stainless steel appliances & porcelain tile backsplashes
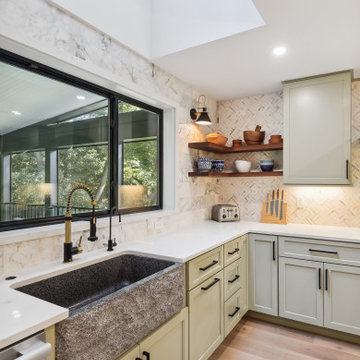
Complete remodel of kitchen area which included repurposing the previous dining area, removing a wall adding an I beam for support, and adding a bump out addition of 15'.
Our clients wanted to create a modern farmhouse kitchen, however since all of their walls were white, white cabinetry was out. We selected this moody green which works fabulously with the natural toned Mirage hardwood floors and custom waterfall island. The counter and cabinet layouts were planned around oversized appliances.
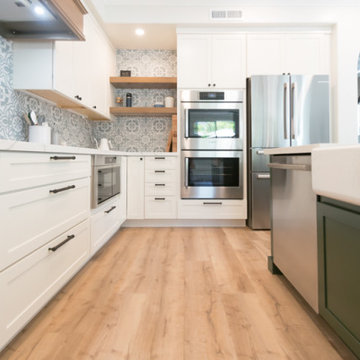
Idée de décoration pour une cuisine ouverte champêtre en L de taille moyenne avec un évier de ferme, un placard à porte shaker, des portes de placard blanches, un plan de travail en quartz modifié, une crédence grise, une crédence en carreau de porcelaine, un électroménager en acier inoxydable, un sol en bois brun, îlot, un sol marron et un plan de travail blanc.
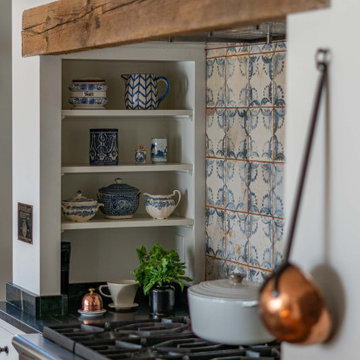
With expansive fields and beautiful farmland surrounding it, this historic farmhouse celebrates these views with floor-to-ceiling windows from the kitchen and sitting area. Originally constructed in the late 1700’s, the main house is connected to the barn by a new addition, housing a master bedroom suite and new two-car garage with carriage doors. We kept and restored all of the home’s existing historic single-pane windows, which complement its historic character. On the exterior, a combination of shingles and clapboard siding were continued from the barn and through the new addition.
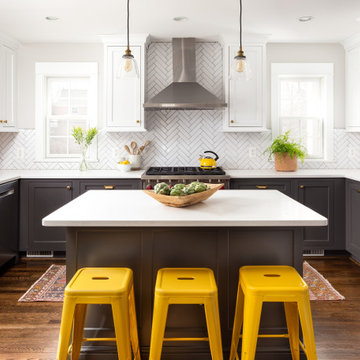
Idée de décoration pour une cuisine bicolore champêtre en U avec un évier de ferme, un plan de travail en quartz modifié, une crédence blanche, une crédence en carreau de porcelaine, un électroménager en acier inoxydable, îlot, un plan de travail blanc, un placard à porte shaker, des portes de placard grises, parquet foncé et un sol marron.
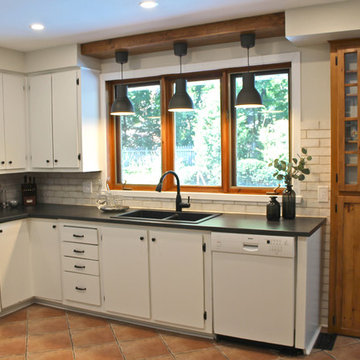
Shout-out to Marijana from Studio 3 Interiors for an amazing job refinishing the original knotty pine wood cabinets and making this kitchen look so refreshed!
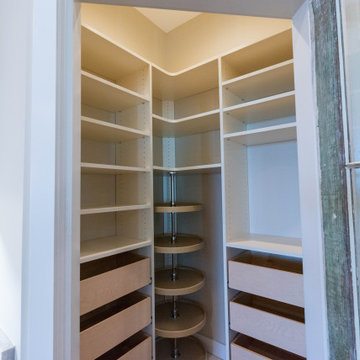
Awesome builtin shelves for the pantry
Aménagement d'une arrière-cuisine campagne de taille moyenne avec un placard à porte shaker, des portes de placard blanches, un plan de travail en bois, îlot, un plan de travail marron, une crédence multicolore, une crédence en carreau de porcelaine, un électroménager en acier inoxydable, un sol en bois brun, un sol marron et un évier de ferme.
Aménagement d'une arrière-cuisine campagne de taille moyenne avec un placard à porte shaker, des portes de placard blanches, un plan de travail en bois, îlot, un plan de travail marron, une crédence multicolore, une crédence en carreau de porcelaine, un électroménager en acier inoxydable, un sol en bois brun, un sol marron et un évier de ferme.
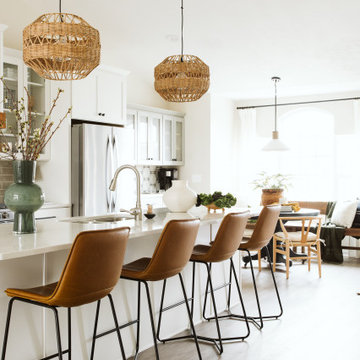
Exemple d'une cuisine américaine parallèle nature de taille moyenne avec un évier 2 bacs, un placard à porte shaker, des portes de placard blanches, un plan de travail en quartz modifié, une crédence grise, une crédence en carreau de porcelaine, un électroménager en acier inoxydable, un sol en vinyl, îlot, un sol marron, un plan de travail blanc et un plafond voûté.
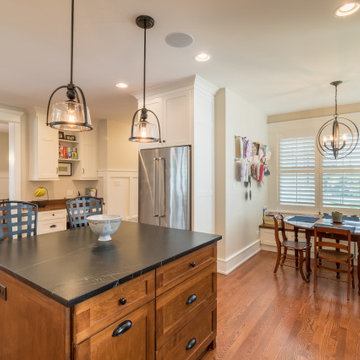
Cette image montre une cuisine ouverte blanche et bois rustique en U de taille moyenne avec un placard à porte shaker, des portes de placard blanches, un plan de travail en surface solide, une crédence blanche, une crédence en carreau de porcelaine, un électroménager en acier inoxydable, un sol en bois brun, îlot, un sol marron, plan de travail noir, un plafond en papier peint et un évier posé.
Idées déco de cuisines campagne avec une crédence en carreau de porcelaine
5
