Idées déco de cuisines campagne avec une crédence en carrelage de pierre
Trier par :
Budget
Trier par:Populaires du jour
121 - 140 sur 3 273 photos
1 sur 3
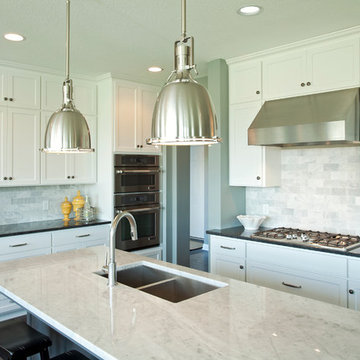
A close up of the kitchen space:
Working with the homeowner in this kitchen area we designed the upper cabinets around an ideal look she envisioned for the cook-top area. We raised the cabinets to the 9' ceiling and added the smaller upper additions. We also enlarged the counter top for the island and added legs so that they could comfortably seat 4 at the island.
Photos by Homes by Tradition LLC (Builder)
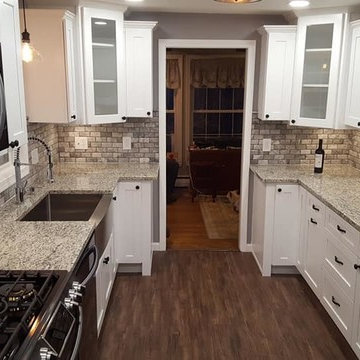
Réalisation d'une cuisine parallèle champêtre fermée et de taille moyenne avec un évier de ferme, un placard à porte shaker, des portes de placard blanches, un plan de travail en quartz modifié, une crédence marron, une crédence en carrelage de pierre, un électroménager noir, parquet foncé, aucun îlot, un sol marron et un plan de travail beige.
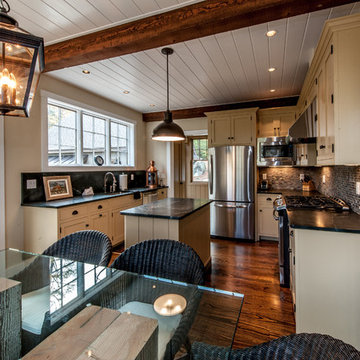
Post and Beam barn house kitchen.
Yankee Barn Homes
Stephanie Martin
Northpeak Design
Exemple d'une cuisine américaine nature en U de taille moyenne avec un évier encastré, un placard avec porte à panneau encastré, des portes de placard beiges, un plan de travail en stéatite, une crédence grise, une crédence en carrelage de pierre, un électroménager en acier inoxydable, parquet foncé et îlot.
Exemple d'une cuisine américaine nature en U de taille moyenne avec un évier encastré, un placard avec porte à panneau encastré, des portes de placard beiges, un plan de travail en stéatite, une crédence grise, une crédence en carrelage de pierre, un électroménager en acier inoxydable, parquet foncé et îlot.
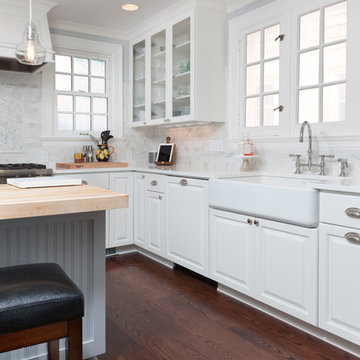
The owners of this 1920's home had Baby #1 well on the way! This caused there to be an urgent need to update the kitchen and getting the project completed before the baby arrived! The client wanted to improve the layout functionality, add an island, enlarge the door openings, and add storage. A difficult task in this small 1920s kitchen.
To achieve this design, mechanicals and a window were relocated. The new painted island with Boos block countertop, allowed for larger walk ways. A custom hood, marble subway tile backsplash and pot filler, create the focal point. The client’s needs were met with this beautifully detailed kitchen and two weeks before the due date!
Photographer Credit: Ryan Hainey
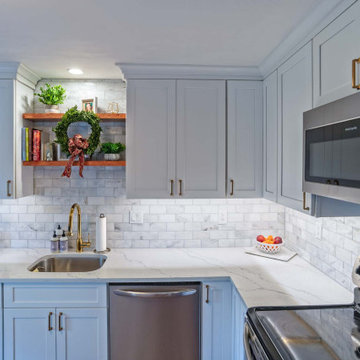
This tiny kitchen located on the Main Line is hidden within an orginal old farmhouse in Gladwyne, Pennsylvania. This gorgeous kitchen is not only charming, it also has very clean modern lines and elements. The clients selected the classic white, painted shaker cabinets from Fabuwood Cabinetry. The selection of all white materials, including a traditional white subway tile, white quartz countertops, and a simple white shaker door style gives this kitchen the sleek, modern style. The old laminate floor was removed to expose the beautiful, orginal hardwood floors that were refinsihed to bring out the more traditional, rustic farmhouse look. Although this kitchen is small, the white cabinets and finishes give the illusion that the space is much larger. This cozy kitchen is elegant, clean and stunning. The design kept the style of the kitchen true to the farmhouse style of the home while also adding a touch of modern to complete the design.
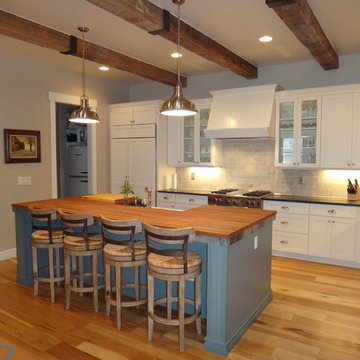
Inspiration pour une cuisine encastrable rustique en U fermée et de taille moyenne avec un évier de ferme, un placard à porte shaker, des portes de placard bleues, un plan de travail en stéatite, une crédence grise, une crédence en carrelage de pierre, parquet clair et îlot.
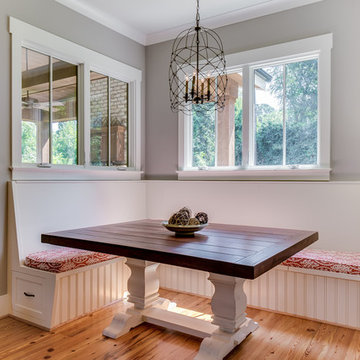
Cette image montre une cuisine ouverte encastrable rustique avec un évier de ferme, un placard avec porte à panneau encastré, des portes de placard blanches, une crédence multicolore, une crédence en carrelage de pierre, parquet clair et îlot.
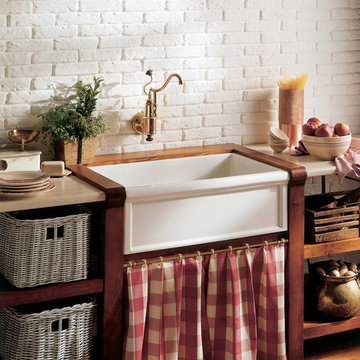
French Country charm-Herbeau Luberon Fireclay Farmhouse SInk in White. Available in seven colors and 12 handpainted patterns. Measures 30" x 19" x10" D., Internal 28" x 16 1/4" x 9 D. Center drain. Shown with DeDion faucet in Polished Copper & Brass.
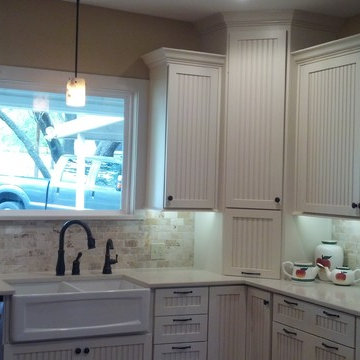
Here is a lake house in Graham, TX. The cabinetry is by Dynasty/Omega cabinetry. The door style is Clayton/Clairmont Maple and the finish is Oyster with Caramel Glaze. The quartz countertop is Dreamy Marfil from Caesarstone. The apron front sink is from DXV.
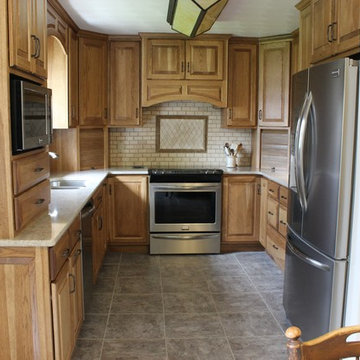
CDH Designs
15 East 4th St
Emporium, PA 15834
Aménagement d'une cuisine campagne en U et bois brun fermée avec un évier encastré, un placard avec porte à panneau surélevé, un plan de travail en quartz modifié, une crédence beige, une crédence en carrelage de pierre, un électroménager en acier inoxydable, un sol en vinyl et aucun îlot.
Aménagement d'une cuisine campagne en U et bois brun fermée avec un évier encastré, un placard avec porte à panneau surélevé, un plan de travail en quartz modifié, une crédence beige, une crédence en carrelage de pierre, un électroménager en acier inoxydable, un sol en vinyl et aucun îlot.
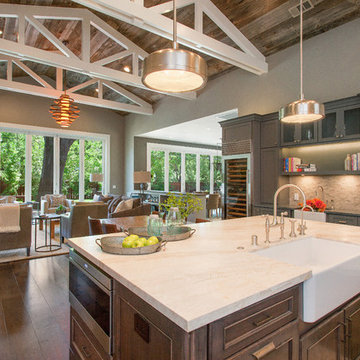
Exemple d'une grande cuisine ouverte nature en L avec un placard avec porte à panneau encastré, îlot, des portes de placard blanches, plan de travail en marbre, une crédence beige, une crédence en carrelage de pierre, un électroménager en acier inoxydable, un évier de ferme, parquet foncé et un sol marron.
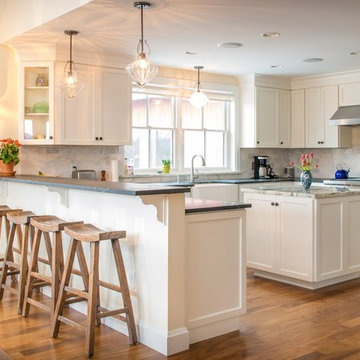
Satyan Devadoss
Aménagement d'une grande cuisine américaine campagne en U avec un évier de ferme, un placard à porte shaker, des portes de placard blanches, un plan de travail en stéatite, une crédence grise, une crédence en carrelage de pierre, un électroménager en acier inoxydable, un sol en bois brun et îlot.
Aménagement d'une grande cuisine américaine campagne en U avec un évier de ferme, un placard à porte shaker, des portes de placard blanches, un plan de travail en stéatite, une crédence grise, une crédence en carrelage de pierre, un électroménager en acier inoxydable, un sol en bois brun et îlot.
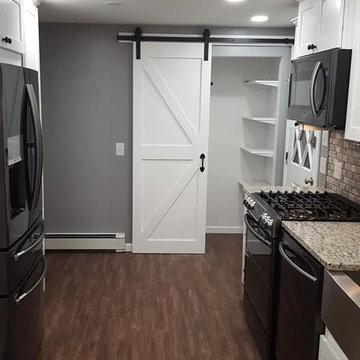
Cette image montre une cuisine parallèle rustique fermée et de taille moyenne avec un évier de ferme, un placard à porte shaker, des portes de placard blanches, un plan de travail en quartz modifié, une crédence marron, une crédence en carrelage de pierre, un électroménager noir, parquet foncé, aucun îlot, un sol marron et un plan de travail beige.
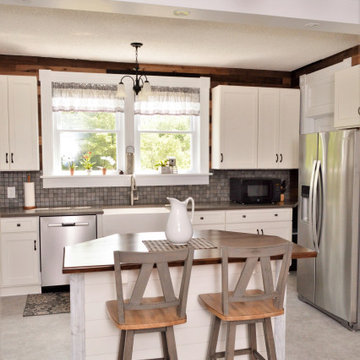
Cabinet Brand: Haas Signature Collection
Wood Species: Maple
Cabinet Finish: Bistro
Door Style: Verona
Counter tops: Corian, Large Bevel edge detail, Silt color
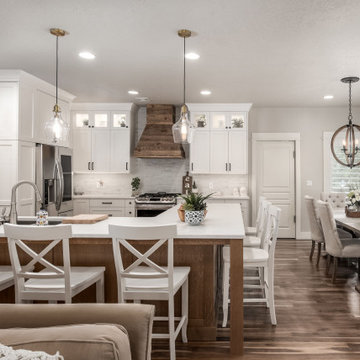
Kitchen and master vanity remodel.
Cette image montre une cuisine américaine rustique en L de taille moyenne avec un évier posé, un placard à porte shaker, des portes de placard blanches, un plan de travail en quartz modifié, une crédence blanche, une crédence en carrelage de pierre, un électroménager en acier inoxydable, un sol en bois brun, îlot et un plan de travail blanc.
Cette image montre une cuisine américaine rustique en L de taille moyenne avec un évier posé, un placard à porte shaker, des portes de placard blanches, un plan de travail en quartz modifié, une crédence blanche, une crédence en carrelage de pierre, un électroménager en acier inoxydable, un sol en bois brun, îlot et un plan de travail blanc.
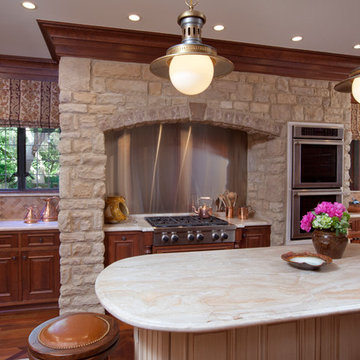
J E Evans
Aménagement d'une grande cuisine campagne en L et bois brun avec un évier encastré, un placard à porte affleurante, plan de travail en marbre, une crédence métallisée, une crédence en carrelage de pierre, un électroménager en acier inoxydable, un sol en bois brun et îlot.
Aménagement d'une grande cuisine campagne en L et bois brun avec un évier encastré, un placard à porte affleurante, plan de travail en marbre, une crédence métallisée, une crédence en carrelage de pierre, un électroménager en acier inoxydable, un sol en bois brun et îlot.
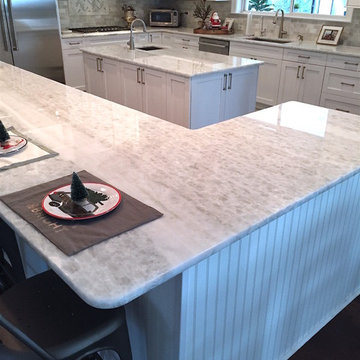
Aménagement d'une cuisine américaine campagne en U de taille moyenne avec un évier encastré, un placard à porte shaker, des portes de placard blanches, plan de travail en marbre, une crédence en carrelage de pierre, un électroménager en acier inoxydable, parquet foncé et îlot.
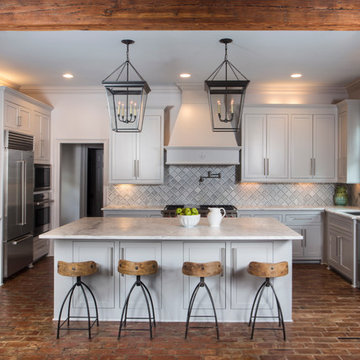
Chad Chenier Photography
Exemple d'une cuisine nature en U avec un évier encastré, un placard à porte shaker, des portes de placard grises, plan de travail en marbre, une crédence blanche, une crédence en carrelage de pierre, un électroménager en acier inoxydable, un sol en brique et îlot.
Exemple d'une cuisine nature en U avec un évier encastré, un placard à porte shaker, des portes de placard grises, plan de travail en marbre, une crédence blanche, une crédence en carrelage de pierre, un électroménager en acier inoxydable, un sol en brique et îlot.
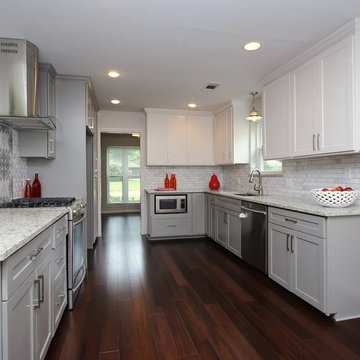
Idée de décoration pour une cuisine ouverte champêtre en U de taille moyenne avec un évier encastré, un placard à porte shaker, des portes de placard grises, un plan de travail en granite, une crédence grise, une crédence en carrelage de pierre, un électroménager en acier inoxydable, parquet en bambou et une péninsule.
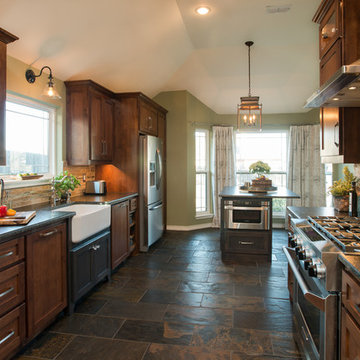
Natural elements feature oblong slate flooring and stacked stone for the backsplash. The updated appliances in this kitchen remodel now satisfy the chef’s cooking desires and the family’s palette. A high-end 36” six-burner Thermador range and vent hood allow for greater creative cooking for the family of this North Richland Hills home.
Idées déco de cuisines campagne avec une crédence en carrelage de pierre
7