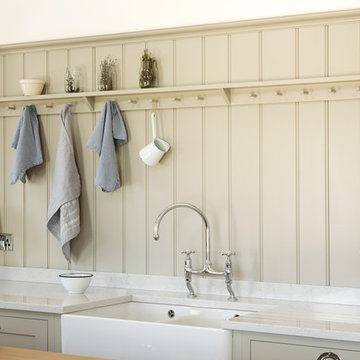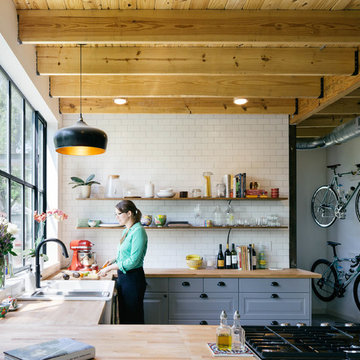Idées déco de cuisines campagne chic
Trier par:Populaires du jour
661 - 680 sur 162 522 photos

Cupboards painted in "PP11-12-13WA" (Oil Eggshell) by Paper and Paints.
Boarded wall panelling painted in "PP11-12-13AD" (Oil Eggshell) by Paper and Paints.
White farmhouse sink by Villeroy & Boch.
Tap in pewter finish by Perrin & Rowe.
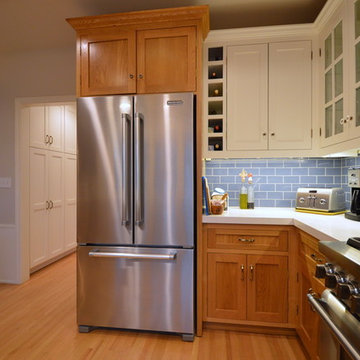
Complete transformation of a kitchen remodeled in the '70's from new windows to new floors, cabinets, countertops, backsplash, added wood beams to the ceiling and lighting. Architect: Jeff Jeannette - Jeannette Architects, Long Beach CA. Owner selected finishes.
Trouvez le bon professionnel près de chez vous

A 1960's bungalow with the original plywood kitchen, did not meet the needs of a Louisiana professional who wanted a country-house inspired kitchen. The result is an intimate kitchen open to the family room, with an antique Mexican table repurposed as the island.
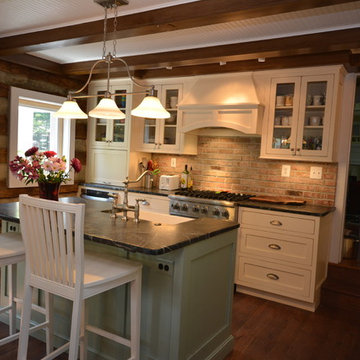
Farmhouse Kitchen remodel in original Quaker Boys School building, now a family home. A true turnkey project, we incorporated the homeowner's need for modern conveniences while staying true to the style of the building. An antique oak barn beam mantle, exposed original log walls, antique brick reclaimed from an old charcoal factory out west, and barn siding oak flooring made this a labor of love!

This was a new construction project photographed for Jim Clopton of McGuire Real Estate. Construction is by Lou Vierra of Vierra Fine Homes ( http://www.vierrafinehomes.com).
Photography by peterlyonsphoto.com

Scott Hargis Photo
Réalisation d'une cuisine encastrable champêtre en U fermée avec un évier de ferme, un placard à porte affleurante, des portes de placard blanches, une crédence blanche, parquet foncé et îlot.
Réalisation d'une cuisine encastrable champêtre en U fermée avec un évier de ferme, un placard à porte affleurante, des portes de placard blanches, une crédence blanche, parquet foncé et îlot.

As featured in The Sunday Times.
The owners of this period property wanted to add their own personal stamp without having to choose between design and functionality.
Hill Farm offered practical solutions without compromising on style or space – side-by-side under counter fridges, bi-fold doors with adjustable shelves, maximum work space – created from solid wood and hand painted.
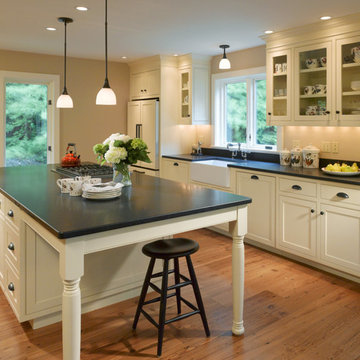
Westphalen Photography
Exemple d'une cuisine américaine encastrable et linéaire nature de taille moyenne avec un évier de ferme, un placard à porte shaker, des portes de placard blanches, îlot, une crédence noire et une crédence en dalle de pierre.
Exemple d'une cuisine américaine encastrable et linéaire nature de taille moyenne avec un évier de ferme, un placard à porte shaker, des portes de placard blanches, îlot, une crédence noire et une crédence en dalle de pierre.
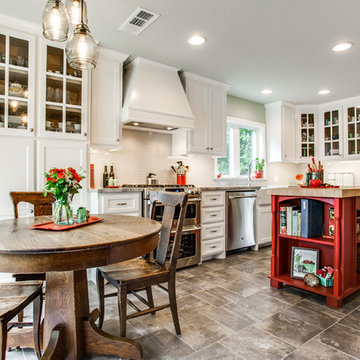
Shoot 2 Sell
Exemple d'une cuisine américaine nature en U de taille moyenne avec un évier de ferme, un placard avec porte à panneau encastré, des portes de placard blanches, un plan de travail en quartz, une crédence blanche, une crédence en carrelage métro, un électroménager en acier inoxydable, un sol en carrelage de porcelaine, îlot et un sol gris.
Exemple d'une cuisine américaine nature en U de taille moyenne avec un évier de ferme, un placard avec porte à panneau encastré, des portes de placard blanches, un plan de travail en quartz, une crédence blanche, une crédence en carrelage métro, un électroménager en acier inoxydable, un sol en carrelage de porcelaine, îlot et un sol gris.
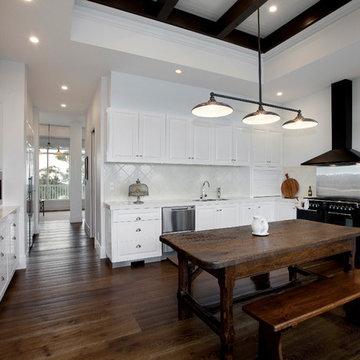
Design by Vibe Design Group
Photography by Young & Percival
Cette photo montre une cuisine américaine nature en U avec un placard avec porte à panneau surélevé, des portes de placard blanches, une crédence blanche, un électroménager noir et parquet foncé.
Cette photo montre une cuisine américaine nature en U avec un placard avec porte à panneau surélevé, des portes de placard blanches, une crédence blanche, un électroménager noir et parquet foncé.
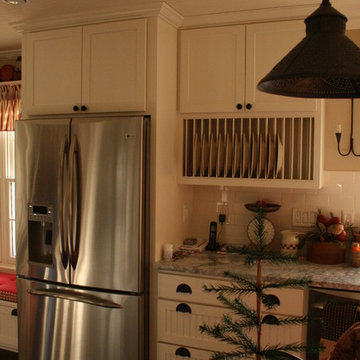
Aménagement d'une petite cuisine américaine campagne en L avec un évier de ferme, un placard à porte affleurante, des portes de placard blanches, un plan de travail en stéatite, une crédence blanche, une crédence en céramique, un électroménager en acier inoxydable, un sol en bois brun et îlot.
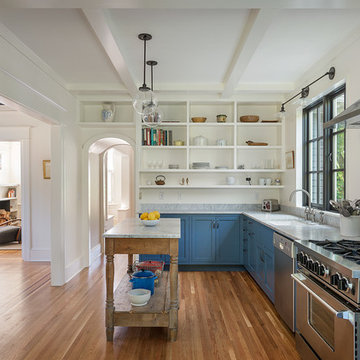
Aaron Leitz Photography
Cette photo montre une cuisine nature en L fermée et de taille moyenne avec un placard avec porte à panneau encastré, des portes de placard bleues, une crédence blanche, une crédence en dalle de pierre, un électroménager en acier inoxydable, un sol en bois brun et îlot.
Cette photo montre une cuisine nature en L fermée et de taille moyenne avec un placard avec porte à panneau encastré, des portes de placard bleues, une crédence blanche, une crédence en dalle de pierre, un électroménager en acier inoxydable, un sol en bois brun et îlot.

Cottage kitchen in Little Greene French Grey
Aménagement d'une petite cuisine campagne avec un placard à porte shaker, des portes de placard grises, aucun îlot, plan de travail en marbre, une crédence blanche, une crédence en carrelage métro, un électroménager en acier inoxydable et un sol noir.
Aménagement d'une petite cuisine campagne avec un placard à porte shaker, des portes de placard grises, aucun îlot, plan de travail en marbre, une crédence blanche, une crédence en carrelage métro, un électroménager en acier inoxydable et un sol noir.
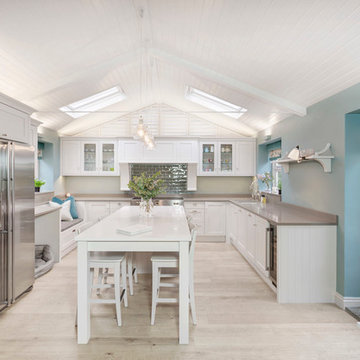
Aménagement d'une cuisine américaine campagne en U de taille moyenne avec un évier 2 bacs, un placard à porte shaker, des portes de placard blanches, un plan de travail en granite, une crédence bleue, une crédence en céramique, un électroménager en acier inoxydable, parquet clair et îlot.
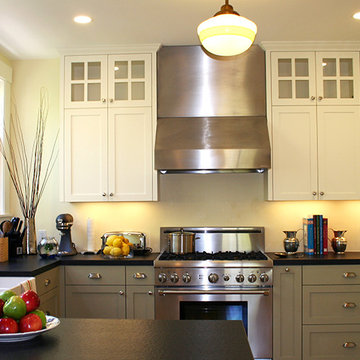
Gray color accents the lower cabinets
Idées déco pour une petite cuisine américaine campagne en U avec un évier de ferme, un placard avec porte à panneau encastré, des portes de placard grises, une crédence blanche, un électroménager en acier inoxydable et une péninsule.
Idées déco pour une petite cuisine américaine campagne en U avec un évier de ferme, un placard avec porte à panneau encastré, des portes de placard grises, une crédence blanche, un électroménager en acier inoxydable et une péninsule.
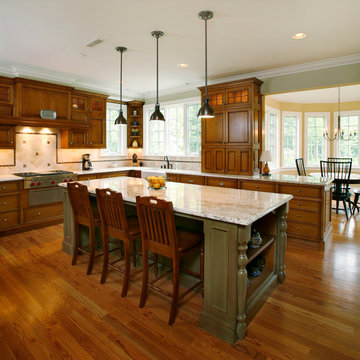
Custom Kitchen. Design-build by Trueblood.
Glazed maple cabinets, white oak floor with satin finish, granite counter top, island is grey-green painted wood with a many-layered glaze.
[photo: Tom Grimes]
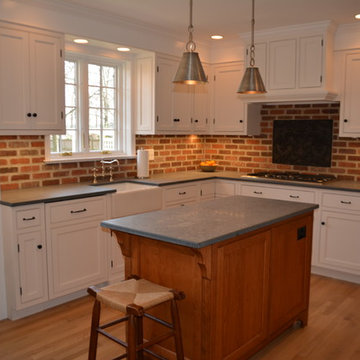
Cette photo montre une petite cuisine américaine nature en U avec un évier de ferme, des portes de placard blanches, un plan de travail en stéatite, un sol en bois brun, îlot et un sol marron.
Idées déco de cuisines campagne chic
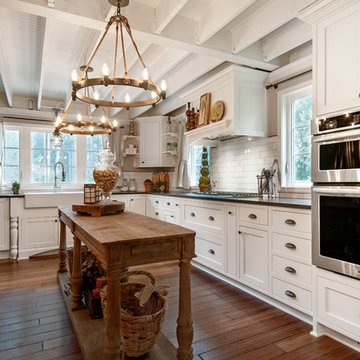
Dan Farmer
Idées déco pour une cuisine américaine campagne en U avec un évier de ferme, un placard à porte shaker, des portes de placard blanches, une crédence blanche, une crédence en carrelage métro, un électroménager en acier inoxydable, un plan de travail en quartz modifié, un sol en bois brun, îlot et un sol marron.
Idées déco pour une cuisine américaine campagne en U avec un évier de ferme, un placard à porte shaker, des portes de placard blanches, une crédence blanche, une crédence en carrelage métro, un électroménager en acier inoxydable, un plan de travail en quartz modifié, un sol en bois brun, îlot et un sol marron.
34
