Idées déco de cuisines campagne grises et blanches
Trier par :
Budget
Trier par:Populaires du jour
1 - 20 sur 214 photos
1 sur 3

Photography by Golden Gate Creative
Cette image montre une cuisine ouverte grise et blanche rustique en U et bois clair de taille moyenne avec un évier de ferme, un placard à porte shaker, plan de travail en marbre, une crédence blanche, une crédence en carrelage métro, un électroménager en acier inoxydable, un sol en bois brun, îlot, un sol marron, un plan de travail blanc et un plafond à caissons.
Cette image montre une cuisine ouverte grise et blanche rustique en U et bois clair de taille moyenne avec un évier de ferme, un placard à porte shaker, plan de travail en marbre, une crédence blanche, une crédence en carrelage métro, un électroménager en acier inoxydable, un sol en bois brun, îlot, un sol marron, un plan de travail blanc et un plafond à caissons.

Parade of Homes Gold Winner
This 7,500 modern farmhouse style home was designed for a busy family with young children. The family lives over three floors including home theater, gym, playroom, and a hallway with individual desk for each child. From the farmhouse front, the house transitions to a contemporary oasis with large modern windows, a covered patio, and room for a pool.

This Winchester home was love at first sight for this young family of four. The layout lacked function, had no master suite to speak of, an antiquated kitchen, non-existent connection to the outdoor living space and an absentee mud room… yes, true love. Windhill Builders to the rescue! Design and build a sanctuary that accommodates the daily, sometimes chaotic lifestyle of a busy family that provides practical function, exceptional finishes and pure comfort. We think the photos tell the story of this happy ending. Feast your eyes on the kitchen with its crisp, clean finishes and black accents that carry throughout the home. The Imperial Danby Honed Marble countertops, floating shelves, contrasting island painted in Benjamin Moore Timberwolfe add drama to this beautiful space. Flow around the kitchen, cozy family room, coffee & wine station, pantry, and work space all invite and connect you to the magnificent outdoor living room complete with gilded iron statement fixture. It’s irresistible! The master suite indulges with its dreamy slumber shades of grey, walk-in closet perfect for a princess and a glorious bath to wash away the day. Once an absentee mudroom, now steals the show with its black built-ins, gold leaf pendant lighting and unique cement tile. The picture-book New England front porch, adorned with rocking chairs provides the classic setting for ‘summering’ with a glass of cold lemonade.
Joyelle West Photography
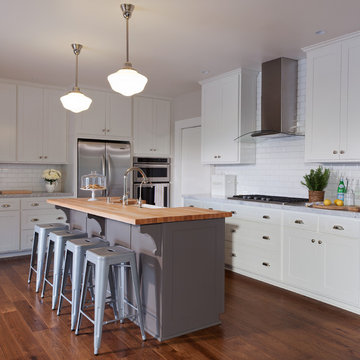
Exemple d'une cuisine grise et blanche nature en L avec un évier de ferme, un placard à porte shaker, des portes de placard blanches, une crédence blanche, une crédence en carrelage métro, un électroménager en acier inoxydable, parquet foncé et îlot.
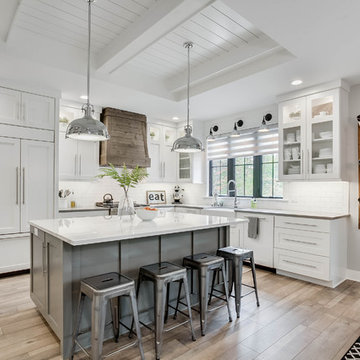
Réalisation d'une cuisine américaine encastrable, grise et blanche et bicolore champêtre en L avec un évier de ferme, un placard à porte shaker, des portes de placard blanches, une crédence blanche, une crédence en carrelage métro, îlot, un sol marron et un plan de travail blanc.

Idées déco pour une grande arrière-cuisine grise et blanche campagne en L avec un évier encastré, un placard à porte plane, des portes de placard blanches, un plan de travail en granite, une crédence grise, une crédence en carrelage métro, un électroménager en acier inoxydable, un sol en vinyl, îlot, un sol gris, plan de travail noir et un plafond voûté.
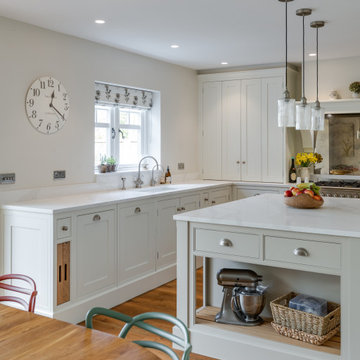
For all lovers of country style, we turn the hub of the home at @sundale_house, a 1920s home into a dream entertaining space that our client has dreamed about for so many years. When our client first moved into the property they only wanted to update the existing kitchen as they didn’t feel they needed to invest in a brand new kitchen at that time. Fast forward a few years later and we have completed the space with a handmade bespoke kitchen by PF. Each area is dedicated to something new and enticing and makes the kitchen a fun place to be.
The home is full of all things hygge and the design is shown throughout cosy moments of comfort and appreciation being created in everyday life. The paint colours show this fabulously – Slaked Lime and Slaked Lime Dark both by Little Greene were chosen. We hand-painted the kitchen island in the dark colour of the two. Both colours are pure and neutral made with a combination of minerals to give a warm and soft appearance.
Carefully considering the layout, an L-shape was best to take advantage of all walls and where an island could sit in the middle dividing the different zones of the living space. The space was also big enough for a separate bespoke unit that houses the Fisher & Paykel fridge freezer. When looking at the island in more detail this piece of furniture has been designed solely for a prep station. We are loving the frontage that is open with slated timber at the bottom.
On the main kitchen run, we find not only a breakfast pantry but a dresser with plenty of bespoke storage for those items that are bulky for the main worktop. Both are built with bi-fold doors and integrated LED lighting, so each of the cabinets can be opened up into the space and closed away when not in use. In between these is the Steel Cucine Ascot Range Cooker in stainless steel with a stunning bespoke mantle positioned above and a hand-silvered antiqued mirror splashback.
Taking our attention to other parts of the design, we find a beautiful sink area located underneath a window featuring a Shaws’ sink and Perrin & Rowe taps. There’s also plenty of alternative storage such as wooden open shelves, a hidden wine rack and convenient pull-out drawers.
As the client stated… “styling and turning our 1920s house into our perfect family home.”
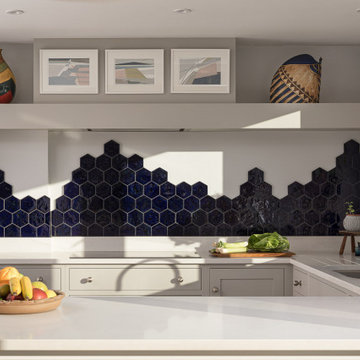
Shaker kitchen with blue hexagon ceramic tiles on the splashback
Exemple d'une cuisine encastrable et grise et blanche nature en U de taille moyenne avec un évier posé, un placard à porte shaker, des portes de placard grises, un plan de travail en quartz modifié, une crédence bleue, une crédence en céramique, un sol en carrelage de porcelaine, une péninsule, un sol gris et un plan de travail blanc.
Exemple d'une cuisine encastrable et grise et blanche nature en U de taille moyenne avec un évier posé, un placard à porte shaker, des portes de placard grises, un plan de travail en quartz modifié, une crédence bleue, une crédence en céramique, un sol en carrelage de porcelaine, une péninsule, un sol gris et un plan de travail blanc.
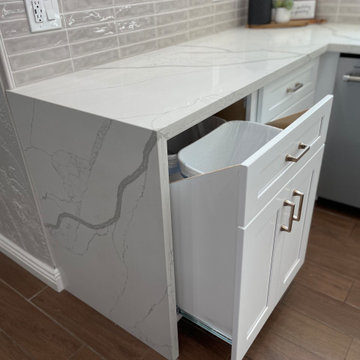
We try to disguise the trash/recycle pullout by making it look like a regular cabinets...
Idées déco pour une arrière-cuisine grise et blanche campagne en U de taille moyenne avec un évier encastré, un placard à porte shaker, des portes de placard blanches, un plan de travail en quartz modifié, une crédence beige, une crédence en carreau de porcelaine, un électroménager en acier inoxydable, un sol en carrelage de porcelaine, îlot, un plan de travail blanc, un sol marron et fenêtre au-dessus de l'évier.
Idées déco pour une arrière-cuisine grise et blanche campagne en U de taille moyenne avec un évier encastré, un placard à porte shaker, des portes de placard blanches, un plan de travail en quartz modifié, une crédence beige, une crédence en carreau de porcelaine, un électroménager en acier inoxydable, un sol en carrelage de porcelaine, îlot, un plan de travail blanc, un sol marron et fenêtre au-dessus de l'évier.
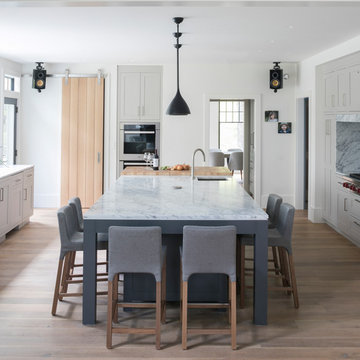
Landino Photography
Idées déco pour une cuisine américaine encastrable et grise et blanche campagne avec un évier encastré, un placard à porte shaker, des portes de placard grises, une crédence grise, parquet clair, îlot et un sol beige.
Idées déco pour une cuisine américaine encastrable et grise et blanche campagne avec un évier encastré, un placard à porte shaker, des portes de placard grises, une crédence grise, parquet clair, îlot et un sol beige.
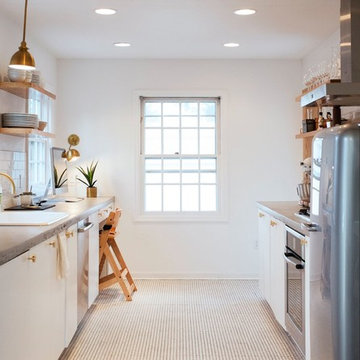
Aménagement d'une cuisine parallèle et grise et blanche campagne avec un évier posé, des portes de placard blanches, un plan de travail en béton, une crédence blanche, une crédence en carrelage métro et aucun îlot.
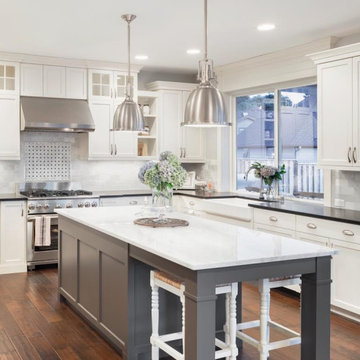
Cette photo montre une cuisine américaine bicolore et grise et blanche nature en U de taille moyenne avec un évier de ferme, un placard à porte shaker, des portes de placard blanches, un plan de travail en quartz modifié, une crédence blanche, une crédence en marbre, un électroménager en acier inoxydable, parquet foncé, îlot, un sol marron, un plan de travail blanc et fenêtre au-dessus de l'évier.
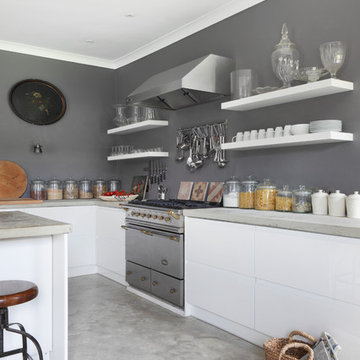
Cette photo montre une cuisine grise et blanche nature avec un placard à porte plane, des portes de placard blanches et îlot.
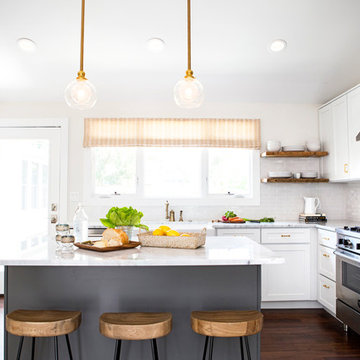
Kady Dunlap
Idée de décoration pour une cuisine grise et blanche champêtre avec une crédence blanche et îlot.
Idée de décoration pour une cuisine grise et blanche champêtre avec une crédence blanche et îlot.
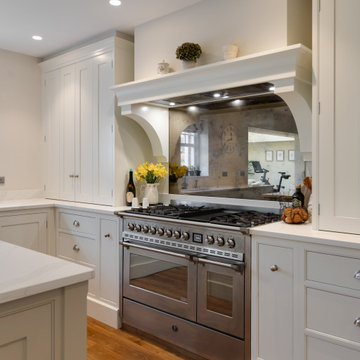
For all lovers of country style, we turn the hub of the home at @sundale_house, a 1920s home into a dream entertaining space that our client has dreamed about for so many years. When our client first moved into the property they only wanted to update the existing kitchen as they didn’t feel they needed to invest in a brand new kitchen at that time. Fast forward a few years later and we have completed the space with a handmade bespoke kitchen by PF. Each area is dedicated to something new and enticing and makes the kitchen a fun place to be.
The home is full of all things hygge and the design is shown throughout cosy moments of comfort and appreciation being created in everyday life. The paint colours show this fabulously – Slaked Lime and Slaked Lime Dark both by Little Greene were chosen. We hand-painted the kitchen island in the dark colour of the two. Both colours are pure and neutral made with a combination of minerals to give a warm and soft appearance.
Carefully considering the layout, an L-shape was best to take advantage of all walls and where an island could sit in the middle dividing the different zones of the living space. The space was also big enough for a separate bespoke unit that houses the Fisher & Paykel fridge freezer. When looking at the island in more detail this piece of furniture has been designed solely for a prep station. We are loving the frontage that is open with slated timber at the bottom.
On the main kitchen run, we find not only a breakfast pantry but a dresser with plenty of bespoke storage for those items that are bulky for the main worktop. Both are built with bi-fold doors and integrated LED lighting, so each of the cabinets can be opened up into the space and closed away when not in use. In between these is the Steel Cucine Ascot Range Cooker in stainless steel with a stunning bespoke mantle positioned above and a hand-silvered antiqued mirror splashback.
Taking our attention to other parts of the design, we find a beautiful sink area located underneath a window featuring a Shaws’ sink and Perrin & Rowe taps. There’s also plenty of alternative storage such as wooden open shelves, a hidden wine rack and convenient pull-out drawers.
As the client stated… “styling and turning our 1920s house into our perfect family home.”
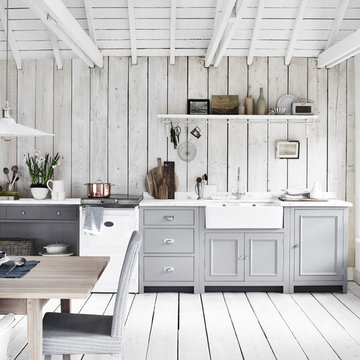
Chichester kitchen hand-painted in cobble. Carrara marble work surface in Old English White
Idées déco pour une cuisine américaine linéaire et grise et blanche campagne de taille moyenne avec un évier de ferme, des portes de placard grises, un sol gris, parquet peint, un placard à porte affleurante, une crédence en bois, un électroménager blanc et aucun îlot.
Idées déco pour une cuisine américaine linéaire et grise et blanche campagne de taille moyenne avec un évier de ferme, des portes de placard grises, un sol gris, parquet peint, un placard à porte affleurante, une crédence en bois, un électroménager blanc et aucun îlot.
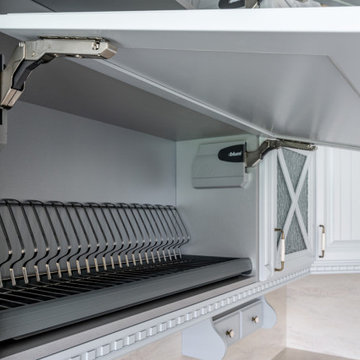
Классическая кухня из массива бука в нежно-голубом цвете внешне несет в себе дух Прованса, а внутри соответствует самым высоким требованиям. Только качественные механизмы от лидеров на рынке мировой фурнитуры. Для нас важно, чтобы все было не просто красиво, но и удобно.
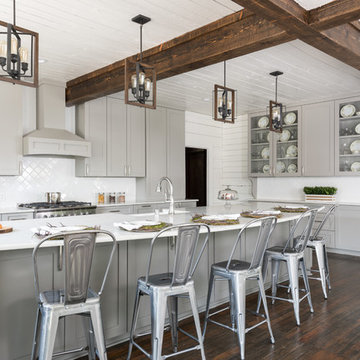
Cette photo montre une cuisine américaine grise et blanche nature en L avec un évier de ferme, un placard à porte shaker, des portes de placard grises, une crédence blanche, un électroménager en acier inoxydable, parquet foncé, îlot et un sol marron.
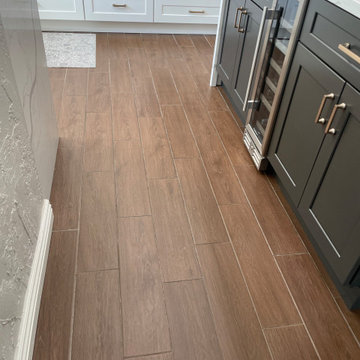
Our client had been living in their home for a few years before they brought us in to remodel. The space was limited, but definitely able to increase the function and space. They never thought they could have an island, and we were able to add an eat in kitchen island, which really helped with this busy young family. We also moved the doorway for the entry of the kitchen in order to add a pantry and double oven.
The photos help to tell the story of this beautiful kitchen.
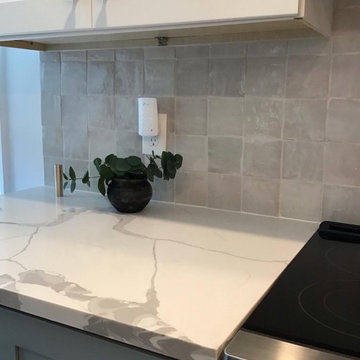
Exemple d'une cuisine grise et blanche nature avec un évier de ferme, un placard à porte shaker, un plan de travail en quartz modifié, un sol en carrelage de porcelaine et un sol marron.
Idées déco de cuisines campagne grises et blanches
1