Idées déco de cuisines campagne
Trier par :
Budget
Trier par:Populaires du jour
1 - 20 sur 48 photos
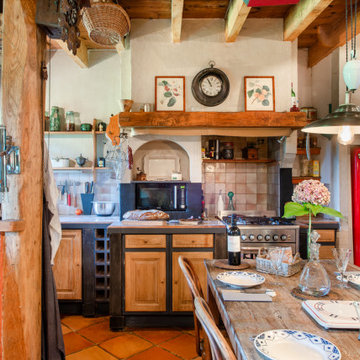
Jours & Nuits © 2019 Houzz
Cette image montre une cuisine américaine rustique en L et bois brun avec un placard avec porte à panneau surélevé, plan de travail carrelé, un électroménager en acier inoxydable, un sol rouge et un plan de travail beige.
Cette image montre une cuisine américaine rustique en L et bois brun avec un placard avec porte à panneau surélevé, plan de travail carrelé, un électroménager en acier inoxydable, un sol rouge et un plan de travail beige.

Idées déco pour une grande cuisine ouverte encastrable campagne avec un évier de ferme, un placard à porte shaker, un plan de travail en quartz modifié, une crédence rouge, une crédence en brique, parquet clair, îlot, des portes de placards vertess, un sol beige, un plan de travail blanc et fenêtre au-dessus de l'évier.

As featured in The Sunday Times.
The owners of this period property wanted to add their own personal stamp without having to choose between design and functionality.
Hill Farm offered practical solutions without compromising on style or space – side-by-side under counter fridges, bi-fold doors with adjustable shelves, maximum work space – created from solid wood and hand painted.
Trouvez le bon professionnel près de chez vous

Réalisation d'une grande cuisine champêtre en L et bois brun avec un évier de ferme, un placard avec porte à panneau surélevé, un plan de travail en bois, une crédence grise, un sol en brique, îlot, un sol multicolore, un plan de travail marron, un plafond en bois et fenêtre au-dessus de l'évier.

The small 1950’s ranch home was featured on HGTV’s House Hunters Renovation. The episode (Season 14, Episode 9) is called: "Flying into a Renovation". Please check out The Colorado Nest for more details along with Before and After photos.
Photos by Sara Yoder.
FEATURED IN:
Fine Homebuilding

Exemple d'une grande cuisine nature en U avec un évier de ferme, un placard à porte shaker, des portes de placard blanches, une crédence en brique, un électroménager en acier inoxydable, un sol en brique, une péninsule, un sol rouge et une crédence beige.
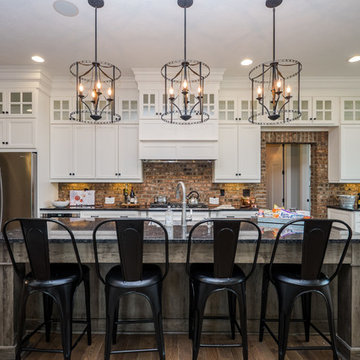
Nora Best
Inspiration pour une cuisine parallèle rustique avec un placard à porte shaker, des portes de placard blanches, une crédence en brique, un électroménager en acier inoxydable, parquet foncé et îlot.
Inspiration pour une cuisine parallèle rustique avec un placard à porte shaker, des portes de placard blanches, une crédence en brique, un électroménager en acier inoxydable, parquet foncé et îlot.
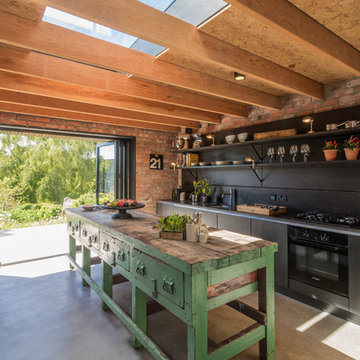
design storey architects
Aménagement d'une cuisine bicolore campagne de taille moyenne avec des portes de placard noires, une crédence noire, un électroménager noir, sol en béton ciré, îlot et un placard sans porte.
Aménagement d'une cuisine bicolore campagne de taille moyenne avec des portes de placard noires, une crédence noire, un électroménager noir, sol en béton ciré, îlot et un placard sans porte.
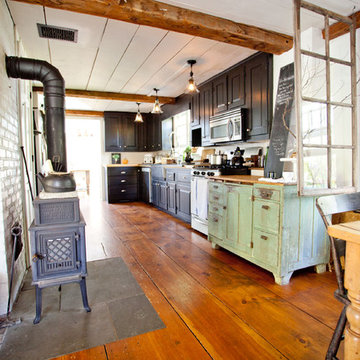
Tess Fine © 2012 Houzz
Cette photo montre une cuisine nature avec des portes de placard noires.
Cette photo montre une cuisine nature avec des portes de placard noires.
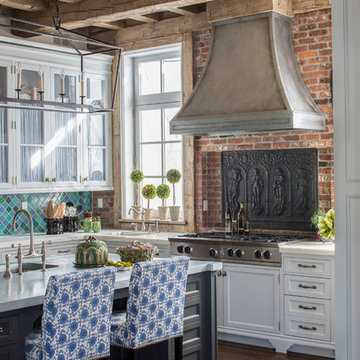
A cast iron antique decorative piece adorns the brick backsplash behind the range and classic matte silver hood.
Réalisation d'une cuisine bicolore champêtre avec un placard à porte shaker, des portes de placard blanches, une crédence verte, un sol en bois brun, îlot et un sol marron.
Réalisation d'une cuisine bicolore champêtre avec un placard à porte shaker, des portes de placard blanches, une crédence verte, un sol en bois brun, îlot et un sol marron.
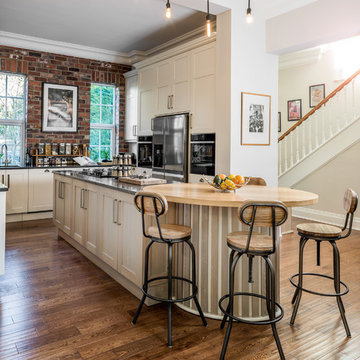
Réalisation d'une cuisine champêtre de taille moyenne avec un placard avec porte à panneau encastré, des portes de placard beiges, parquet foncé, îlot, un sol marron, un plan de travail en bois et un plan de travail beige.
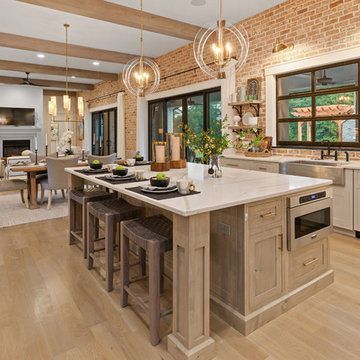
Grupenhof Photography
Exemple d'une cuisine ouverte nature avec un évier de ferme, un placard à porte shaker, des portes de placard grises, une crédence rouge, une crédence en brique, un électroménager en acier inoxydable, parquet clair, îlot, un sol beige et un plan de travail blanc.
Exemple d'une cuisine ouverte nature avec un évier de ferme, un placard à porte shaker, des portes de placard grises, une crédence rouge, une crédence en brique, un électroménager en acier inoxydable, parquet clair, îlot, un sol beige et un plan de travail blanc.

Réalisation d'une cuisine ouverte linéaire champêtre en inox avec un évier 2 bacs, un placard à porte plane, un plan de travail en bois, une crédence rouge, une crédence en brique, un électroménager en acier inoxydable, parquet clair, un sol beige et un plan de travail beige.

With a busy working lifestyle and two small children, Burlanes worked closely with the home owners to transform a number of rooms in their home, to not only suit the needs of family life, but to give the wonderful building a new lease of life, whilst in keeping with the stunning historical features and characteristics of the incredible Oast House.
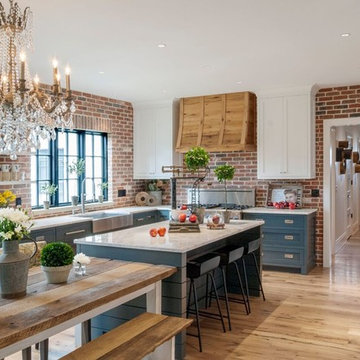
Idée de décoration pour une cuisine américaine champêtre en L avec un évier de ferme, un placard à porte shaker, des portes de placard bleues, parquet clair, îlot, un sol marron et un plan de travail blanc.
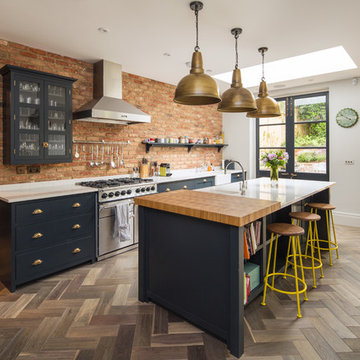
Aménagement d'une cuisine ouverte parallèle campagne avec un évier de ferme, un placard à porte vitrée, des portes de placard bleues, une crédence en brique, un électroménager en acier inoxydable, un sol en bois brun et îlot.
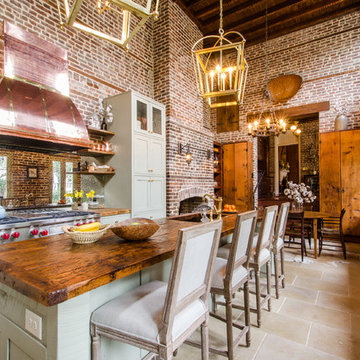
Cette image montre une grande cuisine américaine parallèle rustique avec un évier encastré, une crédence métallisée, une crédence miroir, un électroménager en acier inoxydable et îlot.
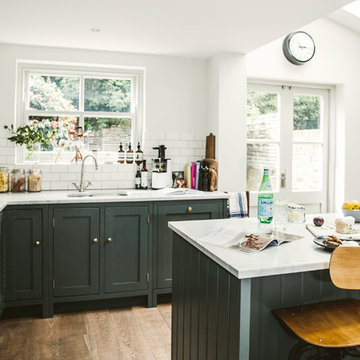
Nickel fittings and traditional sanitaryware were added to pull the scheme together. Marble floor tiles bring a sense of luxury and provide cohesion with the kitchen below.
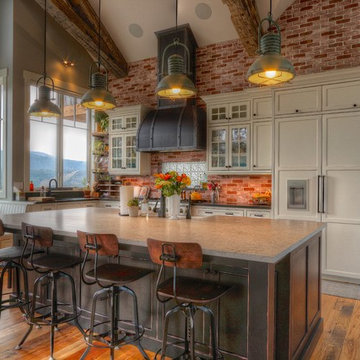
Custom kitchen in 'Heritage White' by WoodHarbor with 'Boot Black' island. General Contractor- Sam McCulloch
Idées déco pour une grande cuisine américaine encastrable campagne en L avec un évier de ferme, des portes de placard noires, un plan de travail en granite, une crédence noire, îlot, un sol marron, plan de travail noir, un sol en bois brun et un placard à porte affleurante.
Idées déco pour une grande cuisine américaine encastrable campagne en L avec un évier de ferme, des portes de placard noires, un plan de travail en granite, une crédence noire, îlot, un sol marron, plan de travail noir, un sol en bois brun et un placard à porte affleurante.
Idées déco de cuisines campagne
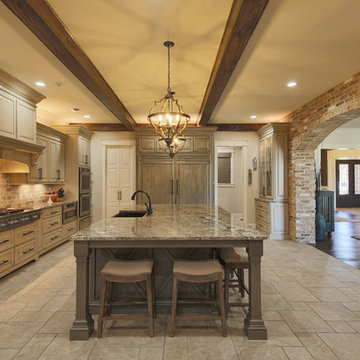
This newly constructed home offers an expansive floor plan with spectacular views of the countryside through the many windows seen throughout the home. The foyer commands particular attention with its floating staircase and exquisite polished porcelain flooring. Continuing into the living area, wide-planked, antiqued maple flooring grounds the room, while custom Norwalk and Fairfield furniture sits atop Karastan rugs.
The kitchen is a chef’s dream come true with ample room to cook and entertain among the custom cabinets. Chisel-edge porcelain tile was installed in a random pattern, perfectly complimenting the Ash Gold granite countertops and tumbled travertine backsplash.
The master suite allows for a relaxing retreat with calming colors seen in the bedding, custom silk drapery, and cozy, hand-knotted Kalaty rug. Stepping into the master bath, the porcelain tile, soaker tub, and custom tiled shower create a peaceful oasis.
Kim Johnson, Interior Designer, enjoyed helping her clients select products from a variety of vendors to create a beautiful new home for this family. As always, we truly appreciate our clients and hope they enjoy many happy years in their new home.
Designer: Kim Johnson
Contractor: John Kavanaugh
Granite Countertops: Stoneworks
Cabinets: Mowdy Cabinetry
Photographer: Al Pursley, The Digital Studio
1