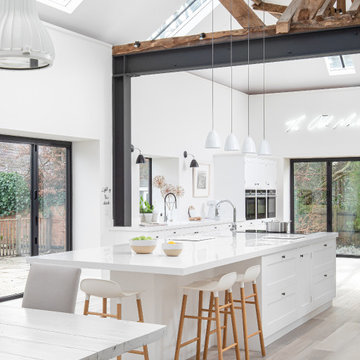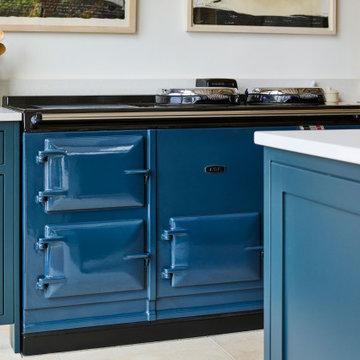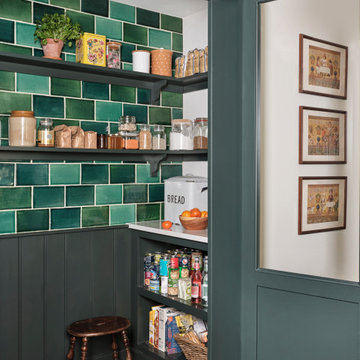Idées déco de cuisines campagne turquoises
Trier par :
Budget
Trier par:Populaires du jour
1 - 20 sur 725 photos
1 sur 3

Jim Yochum Photography
Aménagement d'une petite cuisine campagne avec des portes de placard blanches, un plan de travail en quartz et un évier de ferme.
Aménagement d'une petite cuisine campagne avec des portes de placard blanches, un plan de travail en quartz et un évier de ferme.

An oversize island in walnut/sap wood holds its own in this large space. Imperial Danby marble is the countertop and backsplash. The stainless Sub Zero Pro fridge brings an exciting industrial note.

A full, custom kitchen remodel turned a once-dated and awkward layout into a spacious modern farmhouse kitchen with crisp black and white contrast, double islands, a walk-in pantry and ample storage.

Cette photo montre une grande arrière-cuisine linéaire nature avec un plan de travail en bois, un évier de ferme, un placard à porte shaker, des portes de placard blanches, une crédence blanche, une crédence en carrelage métro, un électroménager en acier inoxydable, un sol en bois brun, îlot, un sol marron et un plan de travail blanc.

Architect: Tim Brown Architecture. Photographer: Casey Fry
Idées déco pour une grande arrière-cuisine campagne en U avec un placard sans porte, une crédence blanche, sol en béton ciré, plan de travail en marbre, une crédence en carrelage métro, un électroménager en acier inoxydable, îlot, un sol gris, un plan de travail blanc et des portes de placards vertess.
Idées déco pour une grande arrière-cuisine campagne en U avec un placard sans porte, une crédence blanche, sol en béton ciré, plan de travail en marbre, une crédence en carrelage métro, un électroménager en acier inoxydable, îlot, un sol gris, un plan de travail blanc et des portes de placards vertess.

Cette photo montre une cuisine américaine nature avec un placard à porte affleurante, un plan de travail en bois, une crédence grise, un électroménager en acier inoxydable et des portes de placards vertess.

coastal decor
green kitchen
Cette image montre une cuisine rustique avec îlot et un plan de travail blanc.
Cette image montre une cuisine rustique avec îlot et un plan de travail blanc.

Smooth Concrete counter tops with pendant lighting.
Photographer: Rob Karosis
Cette image montre une grande cuisine rustique avec un évier 1 bac, un placard à porte shaker, des portes de placard grises, un plan de travail en béton, une crédence blanche, une crédence en bois, un électroménager en acier inoxydable, parquet foncé, îlot, un sol marron et plan de travail noir.
Cette image montre une grande cuisine rustique avec un évier 1 bac, un placard à porte shaker, des portes de placard grises, un plan de travail en béton, une crédence blanche, une crédence en bois, un électroménager en acier inoxydable, parquet foncé, îlot, un sol marron et plan de travail noir.

Photography: Garett + Carrie Buell of Studiobuell/ studiobuell.com
Cette image montre une grande cuisine encastrable rustique en L avec un évier 1 bac, un placard à porte shaker, des portes de placard blanches, un plan de travail en quartz modifié, une crédence blanche, une crédence en carreau de porcelaine, parquet foncé, îlot et un plan de travail blanc.
Cette image montre une grande cuisine encastrable rustique en L avec un évier 1 bac, un placard à porte shaker, des portes de placard blanches, un plan de travail en quartz modifié, une crédence blanche, une crédence en carreau de porcelaine, parquet foncé, îlot et un plan de travail blanc.

Réalisation d'une grande cuisine champêtre avec un évier de ferme, plan de travail en marbre, une crédence grise, une crédence en carrelage métro, parquet clair, aucun îlot et un placard à porte shaker.

Jordan Bentley / Bentwater Studio
Inspiration pour une cuisine rustique en U avec un évier encastré, un placard à porte shaker, des portes de placard blanches, une crédence blanche, une crédence en carrelage métro, un électroménager en acier inoxydable, un sol en bois brun et îlot.
Inspiration pour une cuisine rustique en U avec un évier encastré, un placard à porte shaker, des portes de placard blanches, une crédence blanche, une crédence en carrelage métro, un électroménager en acier inoxydable, un sol en bois brun et îlot.

This “Blue for You” kitchen is truly a cook’s kitchen with its 48” Wolf dual fuel range, steamer oven, ample 48” built-in refrigeration and drawer microwave. The 11-foot-high ceiling features a 12” lighted tray with crown molding. The 9’-6” high cabinetry, together with a 6” high crown finish neatly to the underside of the tray. The upper wall cabinets are 5-feet high x 13” deep, offering ample storage in this 324 square foot kitchen. The custom cabinetry painted the color of Benjamin Moore’s “Jamestown Blue” (HC-148) on the perimeter and “Hamilton Blue” (HC-191) on the island and Butler’s Pantry. The main sink is a cast iron Kohler farm sink, with a Kohler cast iron under mount prep sink in the (100” x 42”) island. While this kitchen features much storage with many cabinetry features, it’s complemented by the adjoining butler’s pantry that services the formal dining room. This room boasts 36 lineal feet of cabinetry with over 71 square feet of counter space. Not outdone by the kitchen, this pantry also features a farm sink, dishwasher, and under counter wine refrigeration.

Valley Village, CA - Complete Kitchen remodel
Réalisation d'une arrière-cuisine parallèle champêtre de taille moyenne avec un évier posé, un placard à porte shaker, des portes de placard blanches, un plan de travail en quartz, une crédence multicolore, une crédence en céramique, un électroménager blanc, carreaux de ciment au sol, aucun îlot et un sol beige.
Réalisation d'une arrière-cuisine parallèle champêtre de taille moyenne avec un évier posé, un placard à porte shaker, des portes de placard blanches, un plan de travail en quartz, une crédence multicolore, une crédence en céramique, un électroménager blanc, carreaux de ciment au sol, aucun îlot et un sol beige.

This calm, inviting kitchen space provided us with the perfect opportunity to showcase our Modular Kitchen range.
The simple, square wide door pattern aligns with our clients’ choice of a soft, neutral colour scheme creating a light, bright space where the high ceilings, exposed beams and other architectural features of the property are allowed to truly shine. The use of unlipped birch ply for the shelves and cutlery inserts of our Modular range further underlines this celebration of natural features and materials.
We believe this design is both beautiful in it’s simplicity and yet clever in it’s functionality. The ceiling extractor has been concealed behind one of the supporting beams, the area by the door has been turned into a boot room and utility, while the alcoves have been repurposed to provide both a walk-in pantry and some wine storage.
The Modular Kitchen; quality without compromise.

Rustic yet refined, this modern country retreat blends old and new in masterful ways, creating a fresh yet timeless experience. The structured, austere exterior gives way to an inviting interior. The palette of subdued greens, sunny yellows, and watery blues draws inspiration from nature. Whether in the upholstery or on the walls, trailing blooms lend a note of softness throughout. The dark teal kitchen receives an injection of light from a thoughtfully-appointed skylight; a dining room with vaulted ceilings and bead board walls add a rustic feel. The wall treatment continues through the main floor to the living room, highlighted by a large and inviting limestone fireplace that gives the relaxed room a note of grandeur. Turquoise subway tiles elevate the laundry room from utilitarian to charming. Flanked by large windows, the home is abound with natural vistas. Antlers, antique framed mirrors and plaid trim accentuates the high ceilings. Hand scraped wood flooring from Schotten & Hansen line the wide corridors and provide the ideal space for lounging.

Modern functionality with a vintage farmhouse style makes this the perfect kitchen featuring marble counter tops, subway tile backsplash, SubZero and Wolf appliances, custom cabinetry, white oak floating shelves and engineered wide plank, oak flooring.

Jeff Herr
Exemple d'une cuisine parallèle et bicolore nature avec un évier encastré, un placard avec porte à panneau encastré, des portes de placard turquoises, une crédence blanche, une crédence en carrelage métro, un électroménager en acier inoxydable, un sol en bois brun, 2 îlots, un sol marron et un plan de travail blanc.
Exemple d'une cuisine parallèle et bicolore nature avec un évier encastré, un placard avec porte à panneau encastré, des portes de placard turquoises, une crédence blanche, une crédence en carrelage métro, un électroménager en acier inoxydable, un sol en bois brun, 2 îlots, un sol marron et un plan de travail blanc.

Exemple d'une cuisine américaine parallèle nature avec un évier encastré, un placard à porte shaker, des portes de placard grises, un plan de travail en bois, une crédence blanche, une crédence en carrelage métro, un électroménager en acier inoxydable, parquet foncé, aucun îlot, un sol marron, un plan de travail marron et plafond verrière.
Idées déco de cuisines campagne turquoises
1

