Idées déco de cuisines classiques avec des portes de placard oranges
Trier par :
Budget
Trier par:Populaires du jour
81 - 94 sur 94 photos
1 sur 3
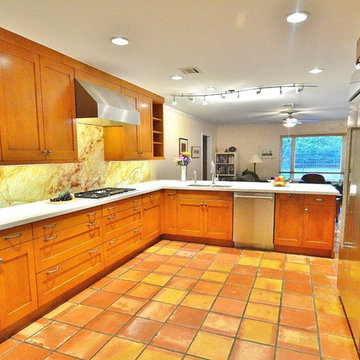
The expansive view through the kitchen to the backyard was created by removing a furrdown over the peninsula. Track lighting was retained to illuminate that area, in concert with new recessed cans in the kitchen area. Both owners are avid cooks, necessitating a large area of unimpeded space to work together. The color palette is a warm blend of saltillo tile, wood stain cabinets, and eye-catching backsplash. Photo: Dan Bawden.
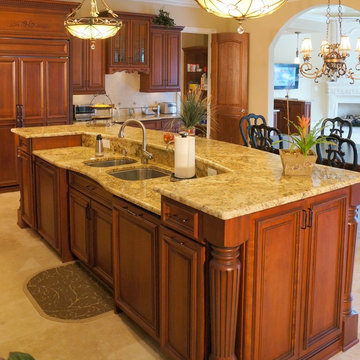
Photo by Milan Sokolovic
Cette photo montre une grande cuisine américaine encastrable chic avec un évier 2 bacs, un placard avec porte à panneau surélevé, des portes de placard oranges, un plan de travail en granite, une crédence beige, une crédence en mosaïque, un sol en travertin, îlot et un sol beige.
Cette photo montre une grande cuisine américaine encastrable chic avec un évier 2 bacs, un placard avec porte à panneau surélevé, des portes de placard oranges, un plan de travail en granite, une crédence beige, une crédence en mosaïque, un sol en travertin, îlot et un sol beige.
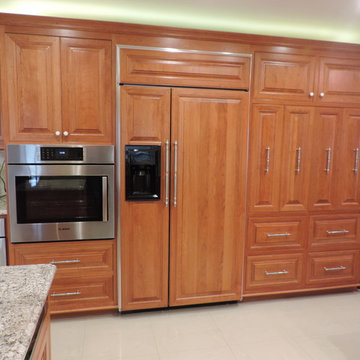
Decker Cabinets
Inspiration pour une grande cuisine américaine traditionnelle en U avec un évier encastré, un placard à porte affleurante, des portes de placard oranges, un plan de travail en granite, une crédence beige, une crédence en carreau de porcelaine, un électroménager en acier inoxydable et un sol en travertin.
Inspiration pour une grande cuisine américaine traditionnelle en U avec un évier encastré, un placard à porte affleurante, des portes de placard oranges, un plan de travail en granite, une crédence beige, une crédence en carreau de porcelaine, un électroménager en acier inoxydable et un sol en travertin.
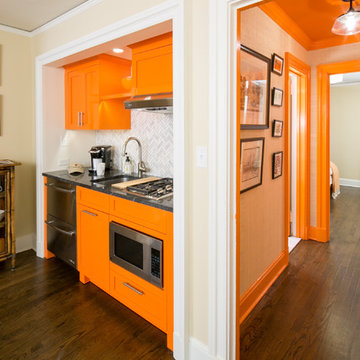
This apartment, in the heart of Princeton, is exactly what every Princeton University fan dreams of having! The Princeton orange is bright and cheery.
Photo credits; Bryhn Design/Build
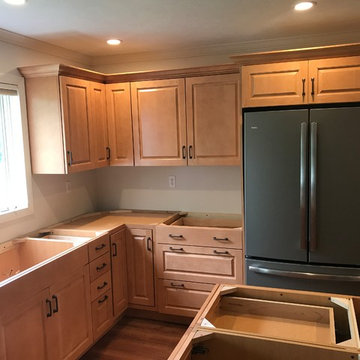
This job is still waiting for the countertops and finishing touches. We removed the soffits and made a better use of space of the area where an unused desk was located. Brookhaven cabinets were used with a light maple stain.
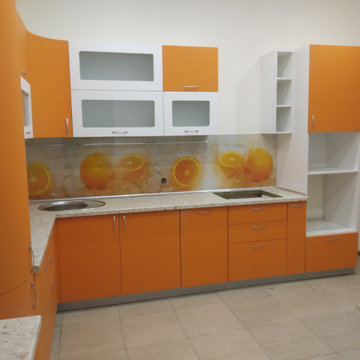
Exemple d'une grande cuisine américaine chic en L avec un évier encastré, un placard à porte vitrée, des portes de placard oranges, un plan de travail en stratifié, une crédence orange, une crédence en carreau briquette, un électroménager blanc, un sol en carrelage de céramique, 2 îlots, un sol multicolore et un plan de travail multicolore.
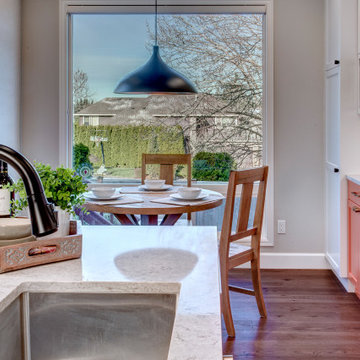
This kitchen was the collaboration of color-loving clients & their Nip Tuck designer to create a space they love everyday. Vivid cabinets are balanced with dark floors, white cabinets, a neutral countertop and a lively yet neutral splash.
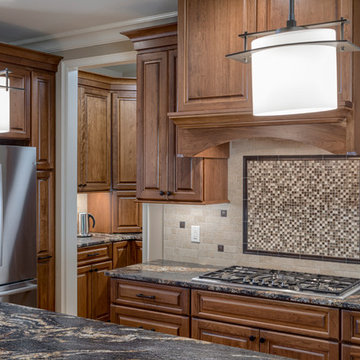
Up on a Hillside, stands a strong and handsome home with many facets and gables. Built to withstand the test of time, the exquisite stone and stylish shakes siding surrounds the exterior and protects the beauty within. The distinguished front door entry with side lights and a transom window stands tall and opens up to high coffered ceilings, a floor to ceiling stone fireplace, stunning glass doors & windows, custom built-ins and an open concept floor plan. The expansive kitchen is graced with a striking leathered granite island, butlers pantry, stainless-steel appliances, fine cabinetry and dining area. Just off the kitchen is an inviting sunroom with a stone fire place and a fantastic EZE Breeze Window System. There is a custom drop-zone built by our team of master carpenters that offers a beautiful point of interest as well as functionality. En suite bathrooms add a sense of luxury to guest bedrooms. The master bedroom has a private sunroom perfect for curling up and reading a book. The luxurious Master Bath exudes tranquility with a large garden tub, custom tile shower, barrel vault ceiling and his & hers granite vanities. The extensively landscaped back yard features tiered rock walls, two gorgeous water features and several spacious outdoor living areas perfect for entertaining friends and enjoying the four seasons of North Carolina.
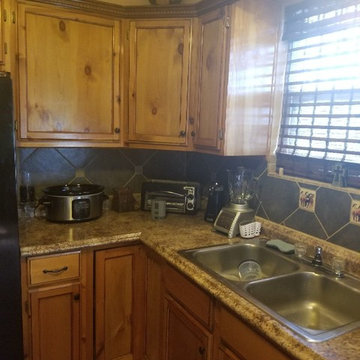
Cette image montre une cuisine linéaire traditionnelle avec un placard à porte affleurante, des portes de placard oranges, plan de travail en marbre, parquet en bambou et un sol marron.
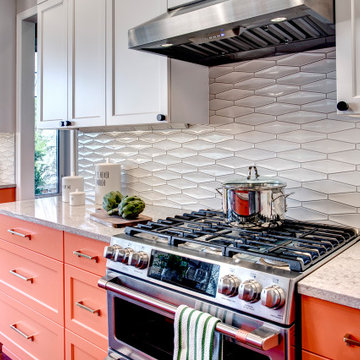
This kitchen was the collaboration of color-loving clients & their Nip Tuck designer to create a space they love everyday. Vivid cabinets are balanced with dark floors, white cabinets, a neutral countertop and a lively yet neutral splash.
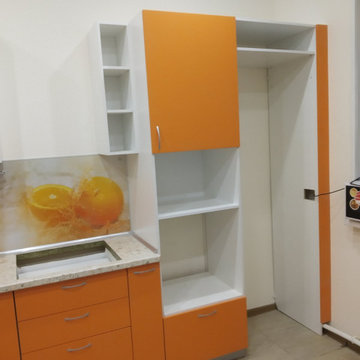
Exemple d'une grande cuisine américaine chic en L avec un évier encastré, un placard à porte vitrée, des portes de placard oranges, un plan de travail en stratifié, une crédence orange, une crédence en carreau briquette, un électroménager blanc, un sol en carrelage de céramique, 2 îlots, un sol multicolore et un plan de travail multicolore.
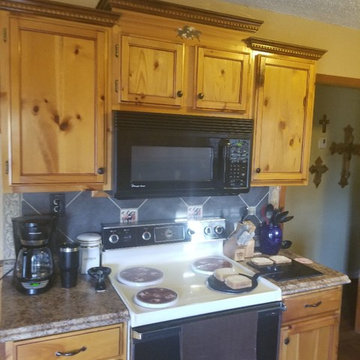
Cette photo montre une cuisine linéaire chic avec un placard à porte affleurante, des portes de placard oranges, plan de travail en marbre, parquet en bambou et un sol marron.
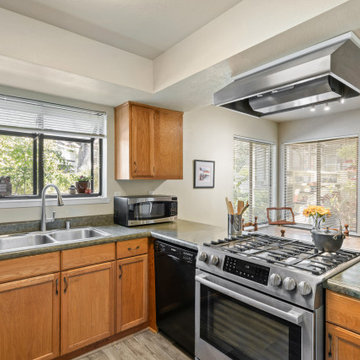
Look how light and bright our kitchen is now! Fresh, neutral paint, new LVT flooring, a round of decluttering, and of course, PRO photography! See how much easier it is to imagine yourself cooking on the dual-fuel stove now that it's the focal point?
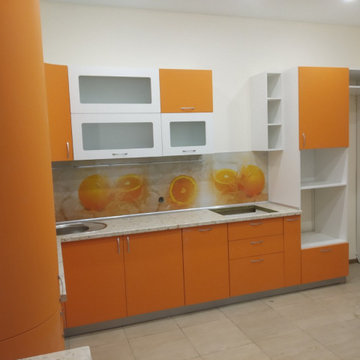
Cette image montre une grande cuisine américaine traditionnelle en L avec un évier encastré, un placard à porte vitrée, des portes de placard oranges, un plan de travail en stratifié, une crédence orange, une crédence en carreau briquette, un électroménager blanc, un sol en carrelage de céramique, 2 îlots, un sol multicolore et un plan de travail multicolore.
Idées déco de cuisines classiques avec des portes de placard oranges
5