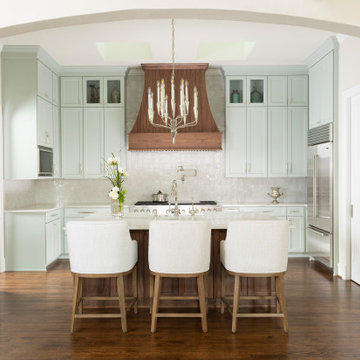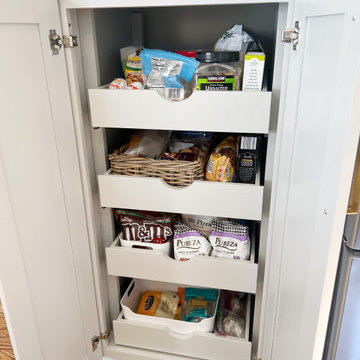Idées déco de cuisines classiques avec îlots
Trier par :
Budget
Trier par:Populaires du jour
101 - 120 sur 491 319 photos
1 sur 3

phoenix photographic
Idées déco pour une grande cuisine américaine classique en L avec un évier de ferme, un placard à porte shaker, des portes de placard blanches, un plan de travail en bois, une crédence blanche, une crédence en céramique, un électroménager blanc, un sol en bois brun et îlot.
Idées déco pour une grande cuisine américaine classique en L avec un évier de ferme, un placard à porte shaker, des portes de placard blanches, un plan de travail en bois, une crédence blanche, une crédence en céramique, un électroménager blanc, un sol en bois brun et îlot.

Spanish ceramic Aparici tiles are laid into the hardwood floor with a seamless transition.
Photography: Sean McBride
Aménagement d'une grande cuisine ouverte linéaire classique avec un placard à porte shaker, des portes de placard bleues, un plan de travail en béton, une crédence blanche, un électroménager en acier inoxydable, un sol en carrelage de céramique, îlot, un évier de ferme, une crédence en carreau de porcelaine et un sol multicolore.
Aménagement d'une grande cuisine ouverte linéaire classique avec un placard à porte shaker, des portes de placard bleues, un plan de travail en béton, une crédence blanche, un électroménager en acier inoxydable, un sol en carrelage de céramique, îlot, un évier de ferme, une crédence en carreau de porcelaine et un sol multicolore.

A spacious colonial in the heart of the waterfront community of Greenhaven still had its original 1950s kitchen. A renovation without an addition added space by reconfiguring, and the wall between kitchen and family room was removed to create open flow. A beautiful banquette was built where the family can enjoy breakfast overlooking the pool. Kitchen Design: Studio Dearborn. Interior decorating by Lorraine Levinson. All appliances: Thermador. Countertops: Pental Quartz Lattice. Hardware: Top Knobs Chareau Series Emerald Pulls and knobs. Stools and pendant lights: West Elm. Photography: Jeff McNamara.

Liz Daly
Cette photo montre une cuisine américaine parallèle chic de taille moyenne avec un évier encastré, un placard avec porte à panneau encastré, un plan de travail en granite, une crédence blanche, une crédence en carreau de verre, un électroménager en acier inoxydable, un sol en bois brun, îlot et des portes de placards vertess.
Cette photo montre une cuisine américaine parallèle chic de taille moyenne avec un évier encastré, un placard avec porte à panneau encastré, un plan de travail en granite, une crédence blanche, une crédence en carreau de verre, un électroménager en acier inoxydable, un sol en bois brun, îlot et des portes de placards vertess.

We were asked to achieve modern-day functionality and style while preserving the architectural character of this Victorian home built in 1900. We balanced a classic white cabinet style with a bold backsplash tile and an island countertop made from reclaimed high school bleacher seats.
// Photographer: Caroline Johnson

When this suburban family decided to renovate their kitchen, they knew that they wanted a little more space. Advance Design worked together with the homeowner to design a kitchen that would work for a large family who loved to gather regularly and always ended up in the kitchen! So the project began with extending out an exterior wall to accommodate a larger island and more moving-around space between the island and the perimeter cabinetry.
Style was important to the cook, who began collecting accessories and photos of the look she loved for months prior to the project design. She was drawn to the brightness of whites and grays, and the design accentuated this color palette brilliantly with the incorporation of a warm shade of brown woods that originated from a dining room table that was a family favorite. Classic gray and white cabinetry from Dura Supreme hits the mark creating a perfect balance between bright and subdued. Hints of gray appear in the bead board detail peeking just behind glass doors, and in the application of the handsome floating wood shelves between cabinets. White subway tile is made extra interesting with the application of dark gray grout lines causing it to be a subtle but noticeable detail worthy of attention.
Suede quartz Silestone graces the countertops with a soft matte hint of color that contrasts nicely with the presence of white painted cabinetry finished smartly with the brightness of a milky white farm sink. Old melds nicely with new, as antique bronze accents are sprinkled throughout hardware and fixtures, and work together unassumingly with the sleekness of stainless steel appliances.
The grace and timelessness of this sparkling new kitchen maintains the charm and character of a space that has seen generations past. And now this family will enjoy this new space for many more generations to come in the future with the help of the team at Advance Design Studio.
Photographer: Joe Nowak

Base magic corner to maximize storage options in your kitchen. All inset cabinets by Wood-Mode 42. Featuring the Alexandria Recessed door style on Opaque Putty finish.

Beaux arts architecture of Blairsden was inspiration for kitchen. Homeowner wanted clean airy look while repurposing cold commercial cooking space to an aesthetically pleasing functional kitchen for family and friends or for a catering staff during larger gatherings.
Aside from the hand made LaCornue range, no appliances were to be be in the kitchen so as not to interfere with the aesthetic. Instead, the appliances were moved to an adjacent space and celebrated as their own aesthetic with complimentary stainless steel cabinetry and tiled walls.
The color pallet of the kitchen was intentionally subtle with tones of beige white and grey. Light was reintroduced into the space by rebuilding the east and north windows.
Traffic pattern was improved by moving range from south wall to north wall. Custom stainless structural window, with stainless steel screen and natural brass harlequin grill encapsulated in insulated frosted glass, was engineered to support hood and creates a stunning backdrop for the already gorgeous range.
All hardware in kitchen is unlacquered natural brass intentionally selected so as to develop its own patina as it oxides over time to give a true historic quality.
Other interesting point about kitchen:
All cabinetry doors 5/4"
All cabinetry interiors natural walnut
All cabinetry interiors on sensors and light up with LED lights that are routed into frames of cabinetry
Magnetic cutlery dividers in drawers enable user to reposition easily
Venician plaster walls
Lava stone countertops on perimeter
Marble countertop island
2 level cutting boards and strainers in sink by galley workstation

Christopher Galluzzo
Idées déco pour une cuisine américaine parallèle classique avec un évier encastré, un placard avec porte à panneau encastré, des portes de placard blanches, un plan de travail en bois, une crédence en carrelage de pierre, un électroménager en acier inoxydable, parquet foncé, îlot et une crédence grise.
Idées déco pour une cuisine américaine parallèle classique avec un évier encastré, un placard avec porte à panneau encastré, des portes de placard blanches, un plan de travail en bois, une crédence en carrelage de pierre, un électroménager en acier inoxydable, parquet foncé, îlot et une crédence grise.

- CotY 2014 Regional Winner: Residential Kitchen Over $120,000
- CotY 2014 Dallas Chapter Winner: Residential Kitchen Over $120,000
Ken Vaughan - Vaughan Creative Media

Photo courtesy of Murray Homes, Inc.
Kitchen ~ custom cabinetry by Brookhaven
Designer: Missi Bart
Idée de décoration pour une cuisine américaine encastrable tradition en U de taille moyenne avec un placard à porte vitrée, un évier encastré, des portes de placard blanches, plan de travail en marbre, une crédence blanche, une crédence en marbre, parquet clair, îlot et un sol marron.
Idée de décoration pour une cuisine américaine encastrable tradition en U de taille moyenne avec un placard à porte vitrée, un évier encastré, des portes de placard blanches, plan de travail en marbre, une crédence blanche, une crédence en marbre, parquet clair, îlot et un sol marron.

Cette photo montre une cuisine chic en U fermée et de taille moyenne avec un placard à porte vitrée, une crédence en carrelage métro, des portes de placards vertess, un évier de ferme, plan de travail en marbre, une crédence grise, un sol en bois brun et îlot.

Aménagement d'une grande cuisine ouverte linéaire classique en bois brun avec un électroménager en acier inoxydable, un évier encastré, un placard à porte shaker, un plan de travail en quartz modifié, une crédence blanche, une crédence en carreau de porcelaine, un sol en bois brun, îlot et un sol marron.

Transitional White Kitchen
Idées déco pour une cuisine américaine classique en U de taille moyenne avec un électroménager en acier inoxydable, un placard avec porte à panneau encastré, des portes de placard blanches, un plan de travail en stéatite, un évier de ferme, une crédence multicolore, une crédence en carreau de verre, un sol en carrelage de porcelaine, un sol beige, îlot et un plan de travail vert.
Idées déco pour une cuisine américaine classique en U de taille moyenne avec un électroménager en acier inoxydable, un placard avec porte à panneau encastré, des portes de placard blanches, un plan de travail en stéatite, un évier de ferme, une crédence multicolore, une crédence en carreau de verre, un sol en carrelage de porcelaine, un sol beige, îlot et un plan de travail vert.

Aménagement d'une petite cuisine américaine classique en L avec un électroménager en acier inoxydable, un placard à porte vitrée, des portes de placard blanches, un évier encastré, une crédence en dalle de pierre, plan de travail en marbre, îlot, une crédence grise et un sol en bois brun.

Cette image montre une grande cuisine ouverte parallèle et encastrable traditionnelle avec un évier de ferme, un placard à porte plane, des portes de placard blanches, un plan de travail en quartz modifié, une crédence blanche, une crédence en carreau de porcelaine, un sol en bois brun, îlot, un sol marron, un plan de travail blanc et un plafond en lambris de bois.

Idées déco pour une cuisine ouverte classique en U de taille moyenne avec un évier de ferme, un placard avec porte à panneau encastré, des portes de placard bleues, un plan de travail en quartz, une crédence blanche, une crédence en céramique, un électroménager en acier inoxydable, un sol en bois brun, îlot, un sol marron et un plan de travail blanc.

Aménagement d'une cuisine ouverte classique en U avec un évier encastré, un placard avec porte à panneau surélevé, des portes de placard blanches, une crédence grise, un électroménager noir, sol en béton ciré, îlot et un sol gris.

This luxurious Hamptons design offers a stunning kitchen with all the modern appliances necessary for any cooking aficionado. Featuring an opulent natural stone benchtop and splashback, along with a dedicated butlers pantry coffee bar - designed exclusively by The Renovation Broker - this abode is sure to impress even the most discerning of guests!

pantry
Exemple d'une arrière-cuisine encastrable chic en L de taille moyenne avec un évier encastré, un placard à porte shaker, des portes de placard blanches, un plan de travail en quartz modifié, une crédence blanche, une crédence en carreau de verre, une péninsule et un plan de travail gris.
Exemple d'une arrière-cuisine encastrable chic en L de taille moyenne avec un évier encastré, un placard à porte shaker, des portes de placard blanches, un plan de travail en quartz modifié, une crédence blanche, une crédence en carreau de verre, une péninsule et un plan de travail gris.
Idées déco de cuisines classiques avec îlots
6