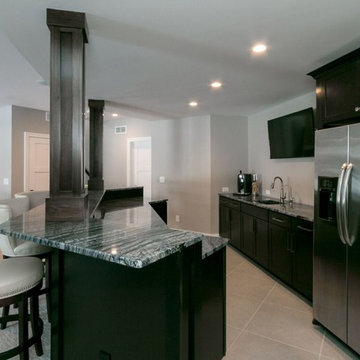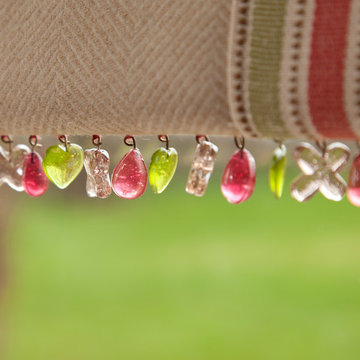Idées déco de cuisines classiques avec moquette
Trier par :
Budget
Trier par:Populaires du jour
41 - 60 sur 187 photos
1 sur 3
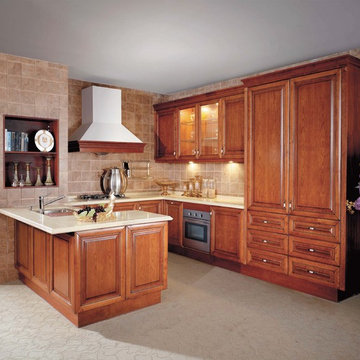
More than U shape, it is a G shape kitchen, with 2 units of 3-drawer pantry, really supplying big storing spaces.
Idée de décoration pour une arrière-cuisine tradition de taille moyenne avec un évier 2 bacs, un placard avec porte à panneau surélevé, des portes de placard marrons, un plan de travail en quartz modifié, une crédence beige, une crédence en céramique, un électroménager en acier inoxydable, moquette, aucun îlot et un sol gris.
Idée de décoration pour une arrière-cuisine tradition de taille moyenne avec un évier 2 bacs, un placard avec porte à panneau surélevé, des portes de placard marrons, un plan de travail en quartz modifié, une crédence beige, une crédence en céramique, un électroménager en acier inoxydable, moquette, aucun îlot et un sol gris.
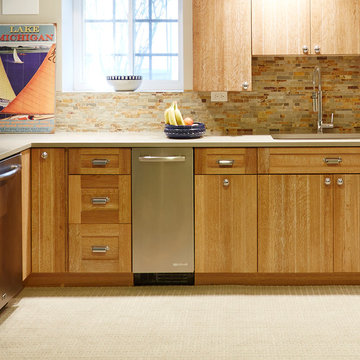
Kitchenette for a basement in an historic home-north of Chicago.. The family with 5 children the basement is being used for video games, entertaining and TV watching.
A CUSTOM tv wall cabinet is a french paint blue with bead board wood stained interior.
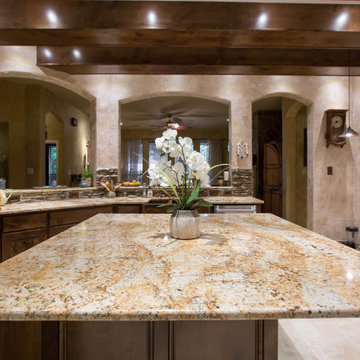
Idées déco pour une grande cuisine classique en U et bois foncé fermée avec un évier de ferme, un placard avec porte à panneau surélevé, un plan de travail en granite, une crédence multicolore, une crédence en carrelage de pierre, un électroménager en acier inoxydable, moquette, îlot, un sol gris et un plan de travail marron.
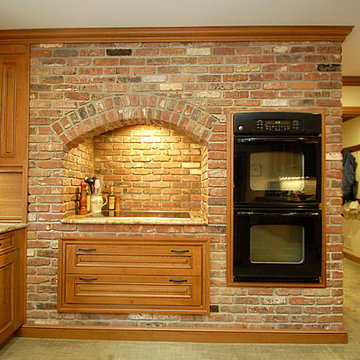
This Colts Neck New Jersey kitchen is featuring Galleria Raised Wood-Mode Custom Cabinetry in Sandstone with a pewter glaze on cherry.
Idées déco pour une cuisine américaine encastrable classique en U et bois brun de taille moyenne avec un évier encastré, un placard avec porte à panneau surélevé, un plan de travail en granite, une crédence beige, une crédence en carrelage métro, moquette et une péninsule.
Idées déco pour une cuisine américaine encastrable classique en U et bois brun de taille moyenne avec un évier encastré, un placard avec porte à panneau surélevé, un plan de travail en granite, une crédence beige, une crédence en carrelage métro, moquette et une péninsule.
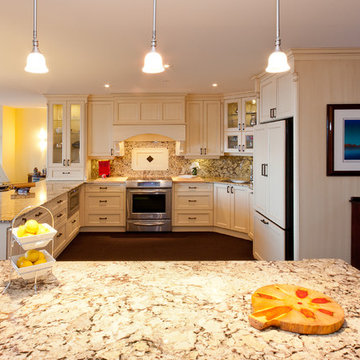
Exemple d'une cuisine ouverte chic en U de taille moyenne avec un évier encastré, un placard avec porte à panneau encastré, des portes de placard blanches, un plan de travail en granite, une crédence beige, une crédence en dalle de pierre, un électroménager en acier inoxydable, moquette, îlot, un sol marron et un plan de travail beige.
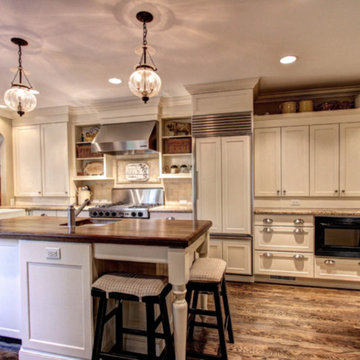
Exemple d'une cuisine encastrable chic en L fermée et de taille moyenne avec un placard à porte shaker, des portes de placard beiges, un plan de travail en granite, moquette, îlot, un sol marron et un plan de travail marron.
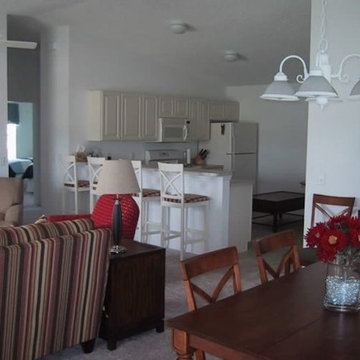
Aménagement d'une petite cuisine ouverte classique en L avec des portes de placard blanches, une crédence blanche, un électroménager blanc, une péninsule, moquette et un sol beige.
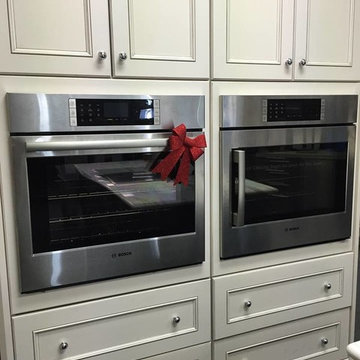
Beautiful Bosch wall ovens are available in either a left or right side opening door or a traditional drop-down door. These door options give better access to the oven cavity, allowing you to put in and remove heavy dishes effortlessly. Various door styles are available at K&N Sales.
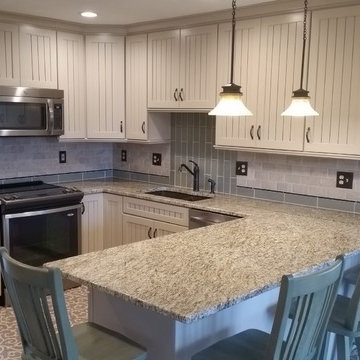
Drastic changes can be made to the appearance and feel of a space, while remaining in the same footprint. Removing peninsula cabinets, increasing the height of wall cabinets, and incorporating multi-function cabinets and pantries, gave this client the open concept and ample storage that was desired. Unique back splash tile design and color, accented with wall color and furniture selection gave this space a cohesive design.
Designer/Project Manager-
Shenley Schenk.
General Contractor-
Mike Corsi Construction.
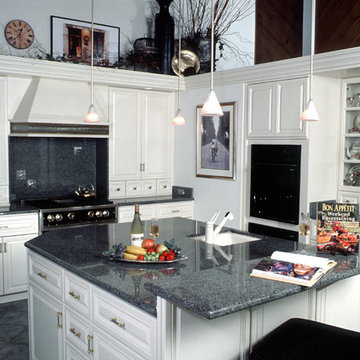
Cette image montre une cuisine ouverte traditionnelle en L de taille moyenne avec un évier encastré, un placard avec porte à panneau surélevé, des portes de placard blanches, un plan de travail en stratifié, une crédence grise, une crédence en dalle de pierre, un électroménager en acier inoxydable, moquette, îlot et un sol blanc.
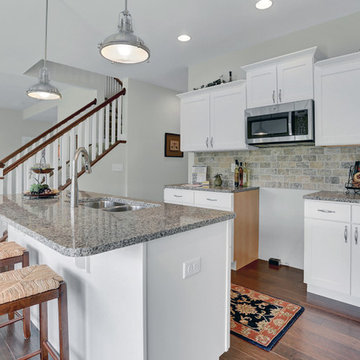
This spacious 2-story home with welcoming front porch includes a 3-car Garage with a mudroom entry complete with built-in lockers. Upon entering the home, the Foyer is flanked by the Living Room to the right and, to the left, a formal Dining Room with tray ceiling and craftsman style wainscoting and chair rail. The dramatic 2-story Foyer opens to Great Room with cozy gas fireplace featuring floor to ceiling stone surround. The Great Room opens to the Breakfast Area and Kitchen featuring stainless steel appliances, attractive cabinetry, and granite countertops with tile backsplash. Sliding glass doors off of the Kitchen and Breakfast Area provide access to the backyard patio. Also on the 1st floor is a convenient Study with coffered ceiling. The 2nd floor boasts all 4 bedrooms, 3 full bathrooms, a laundry room, and a large Rec Room. The Owner's Suite with elegant tray ceiling and expansive closet includes a private bathroom with tile shower and whirlpool tub.
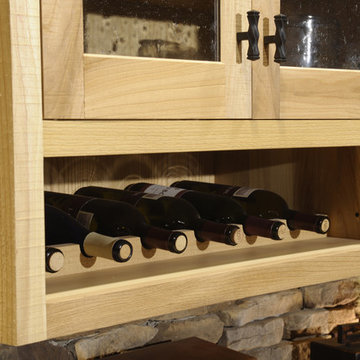
Inspiration pour une cuisine parallèle traditionnelle en bois clair avec moquette, îlot, poutres apparentes, un placard à porte shaker, un plan de travail en béton et un électroménager en acier inoxydable.
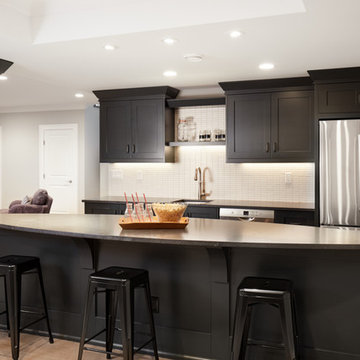
Idée de décoration pour une grande cuisine tradition avec moquette et un sol beige.
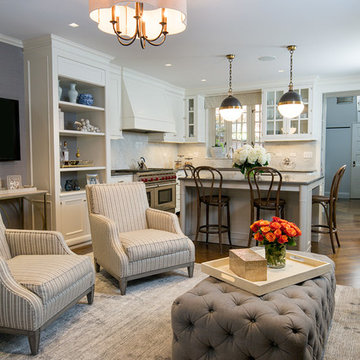
Morris Gindi Photography
Inspiration pour une grande cuisine américaine traditionnelle en L avec un évier posé, un placard avec porte à panneau encastré, des portes de placard grises, un plan de travail en granite, une crédence noire, une crédence en mosaïque, un électroménager en acier inoxydable, moquette, îlot et un sol marron.
Inspiration pour une grande cuisine américaine traditionnelle en L avec un évier posé, un placard avec porte à panneau encastré, des portes de placard grises, un plan de travail en granite, une crédence noire, une crédence en mosaïque, un électroménager en acier inoxydable, moquette, îlot et un sol marron.
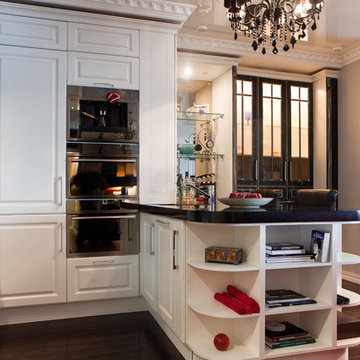
фото Наталия Кирьянова
Idée de décoration pour une cuisine ouverte linéaire tradition de taille moyenne avec un évier 1 bac, un placard à porte affleurante, des portes de placard blanches, une crédence multicolore, une crédence en mosaïque, moquette et îlot.
Idée de décoration pour une cuisine ouverte linéaire tradition de taille moyenne avec un évier 1 bac, un placard à porte affleurante, des portes de placard blanches, une crédence multicolore, une crédence en mosaïque, moquette et îlot.
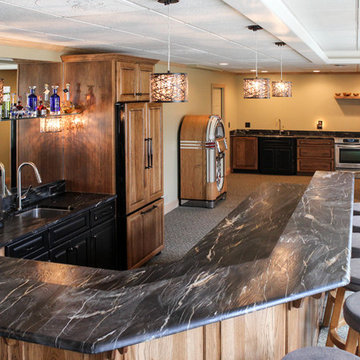
A unique black granite bar top with white "rivers" of minerals cutting through it. The granite has an almost wood-like texture.
Idée de décoration pour une très grande cuisine tradition avec moquette et un sol multicolore.
Idée de décoration pour une très grande cuisine tradition avec moquette et un sol multicolore.
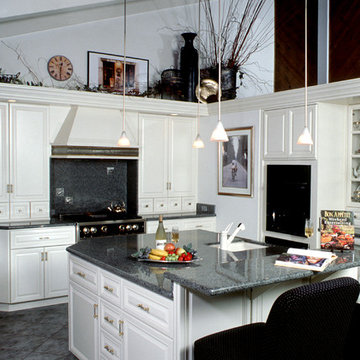
Aménagement d'une cuisine ouverte classique en L de taille moyenne avec un évier encastré, un placard avec porte à panneau surélevé, des portes de placard blanches, un plan de travail en stratifié, une crédence grise, une crédence en dalle de pierre, un électroménager en acier inoxydable, moquette, îlot et un sol blanc.
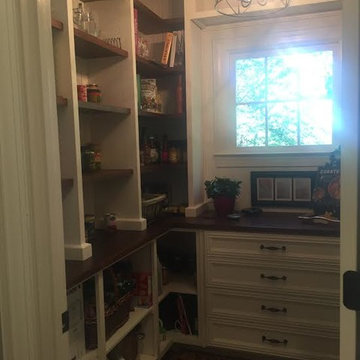
New pantry in the former garage
Cette photo montre une grande arrière-cuisine chic en U et bois foncé avec un placard sans porte, un plan de travail en bois, une crédence blanche, moquette, aucun îlot et un sol multicolore.
Cette photo montre une grande arrière-cuisine chic en U et bois foncé avec un placard sans porte, un plan de travail en bois, une crédence blanche, moquette, aucun îlot et un sol multicolore.
Idées déco de cuisines classiques avec moquette
3
