Idées déco de cuisines classiques avec sol en béton ciré
Trier par :
Budget
Trier par:Populaires du jour
61 - 80 sur 2 228 photos
1 sur 3
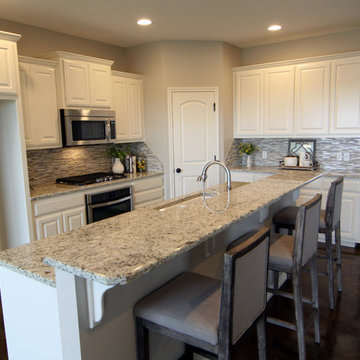
Cette photo montre une cuisine américaine linéaire chic avec un évier encastré, un placard avec porte à panneau surélevé, des portes de placard blanches, un plan de travail en granite, une crédence beige, une crédence en carreau de verre, un électroménager en acier inoxydable, sol en béton ciré et îlot.
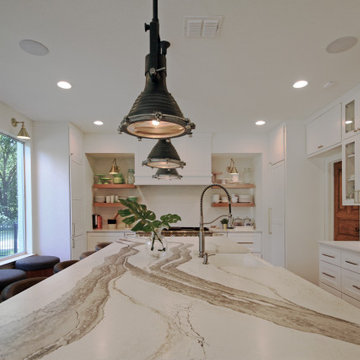
Inspiration pour une grande cuisine encastrable traditionnelle avec un placard à porte shaker, des portes de placard blanches, un plan de travail en quartz modifié, une crédence blanche, une crédence en brique, sol en béton ciré, îlot, un sol gris et un plan de travail blanc.
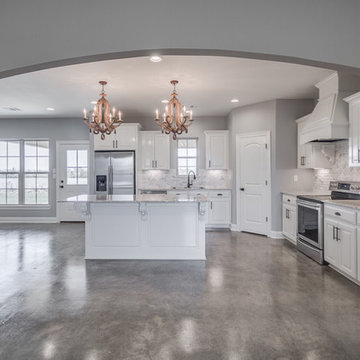
Aménagement d'une cuisine américaine classique en L de taille moyenne avec un évier 2 bacs, un placard avec porte à panneau surélevé, des portes de placard blanches, un plan de travail en granite, une crédence blanche, une crédence en marbre, un électroménager en acier inoxydable, sol en béton ciré, îlot, un sol gris et un plan de travail blanc.
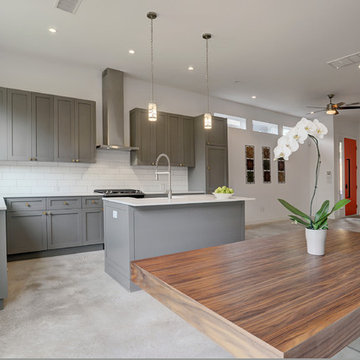
Independent Heights Design Build 2018 by Steven Allen Designs, LLC. Featuring Polished Concrete Floors, Custom Grey Cabinets, Stainless Steel Appliances, Quartz Countertops, Spray Foam Insulation and Transitional Design Elements.
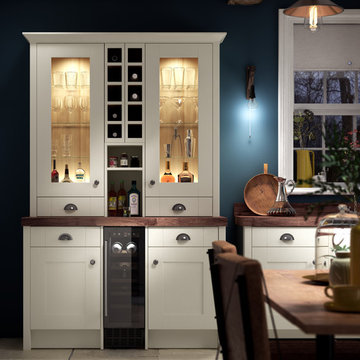
The beautiful painted timber effect and delicate colouring of Milton Bone will bring light and space into even the darkest and smallest of kitchens. Adding feature units such as glass wall fascias and oak plate racks gives an extra touch of traditional sophistication.
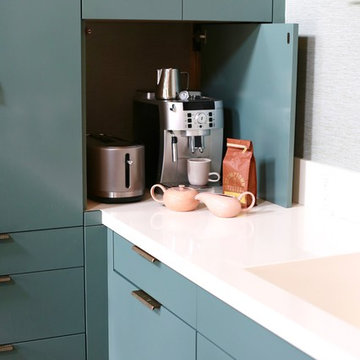
debra szidon
Idée de décoration pour une cuisine américaine parallèle tradition de taille moyenne avec un évier intégré, un placard à porte plane, des portes de placards vertess, un plan de travail en granite, une crédence verte, sol en béton ciré, îlot et un sol vert.
Idée de décoration pour une cuisine américaine parallèle tradition de taille moyenne avec un évier intégré, un placard à porte plane, des portes de placards vertess, un plan de travail en granite, une crédence verte, sol en béton ciré, îlot et un sol vert.
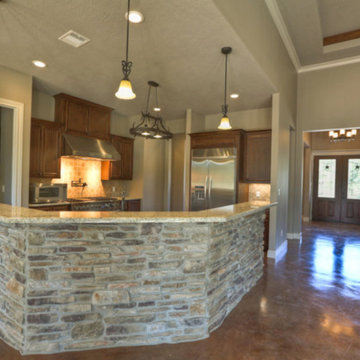
Idée de décoration pour une cuisine ouverte tradition en L et bois foncé de taille moyenne avec un placard avec porte à panneau encastré, un plan de travail en granite, une crédence marron, une crédence en mosaïque, un électroménager en acier inoxydable, sol en béton ciré, îlot et un sol marron.
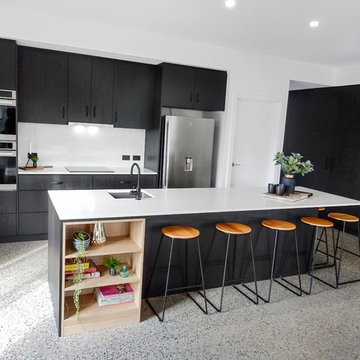
Ample space for the whole family at the generous island bench with undermont black Franke sink & mixer.
The benchtop seamlessly continues up behind the overheads to create a very sleek and easy to clean splashback.
Feature built in shelving unit for display items and books.
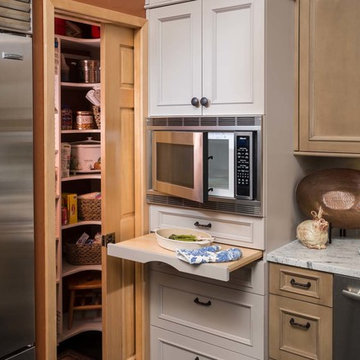
A pull out counter below the microwave-convection oven provides a handy landing spot. Pocket door conceals corner pantry. Chandler Photography
Inspiration pour une grande cuisine américaine traditionnelle en L avec un évier 1 bac, des portes de placard grises, un plan de travail en granite, une crédence verte, un électroménager en acier inoxydable, sol en béton ciré et îlot.
Inspiration pour une grande cuisine américaine traditionnelle en L avec un évier 1 bac, des portes de placard grises, un plan de travail en granite, une crédence verte, un électroménager en acier inoxydable, sol en béton ciré et îlot.
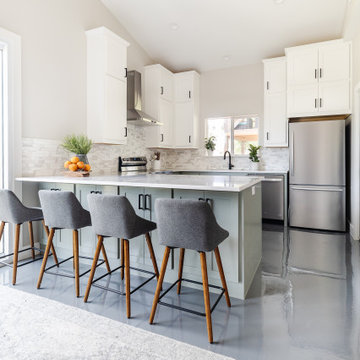
A young family with children purchased a home on 2 acres that came with a large open detached garage. The space was a blank slate inside and the family decided to turn it into living quarters for guests! Our Plano, TX remodeling company was just the right fit to renovate this 1500 sf barn into a great living space. Sarah Harper of h Designs was chosen to draw out the details of this garage renovation. Appearing like a red barn on the outside, the inside was remodeled to include a home office, large living area with roll up garage door to the outside patio, 2 bedrooms, an eat in kitchen, and full bathroom. New large windows in every room and sliding glass doors bring the outside in.
The versatile living room has a large area for seating, a staircase to walk in storage upstairs and doors that can be closed. renovation included stained concrete floors throughout the living and bedroom spaces. A large mud-room area with built-in hooks and shelves is the foyer to the home office. The kitchen is fully functional with Samsung range, full size refrigerator, pantry, countertop seating and room for a dining table. Custom cabinets from Latham Millwork are the perfect foundation for Cambria Quartz Weybourne countertops. The sage green accents give this space life and sliding glass doors allow for oodles of natural light. The full bath is decked out with a large shower and vanity and a smart toilet. Luxart fixtures and shower system give this bathroom an upgraded feel. Mosaic tile in grey gives the floor a neutral look. There’s a custom-built bunk room for the kids with 4 twin beds for sleepovers. And another bedroom large enough for a double bed and double closet storage. This custom remodel in Dallas, TX is just what our clients asked for.

Photo by Kati Mallory.
Cette photo montre une petite cuisine ouverte encastrable chic en L avec un évier 1 bac, un placard à porte plane, des portes de placard blanches, un plan de travail en stéatite, une crédence blanche, une crédence en marbre, sol en béton ciré, îlot, un sol gris et un plan de travail vert.
Cette photo montre une petite cuisine ouverte encastrable chic en L avec un évier 1 bac, un placard à porte plane, des portes de placard blanches, un plan de travail en stéatite, une crédence blanche, une crédence en marbre, sol en béton ciré, îlot, un sol gris et un plan de travail vert.
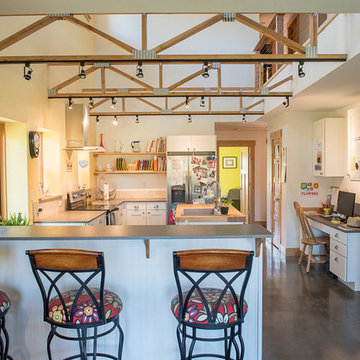
Exemple d'une cuisine ouverte chic en L de taille moyenne avec un évier posé, un placard à porte shaker, des portes de placard blanches, un plan de travail en bois, une crédence jaune, un électroménager en acier inoxydable, sol en béton ciré, îlot, un sol gris et un plan de travail marron.
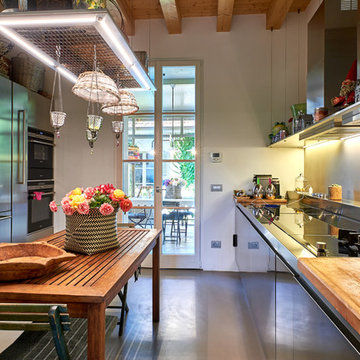
Réalisation d'une cuisine américaine linéaire tradition en inox de taille moyenne avec un placard à porte plane, un plan de travail en inox, un électroménager en acier inoxydable, sol en béton ciré, un sol gris, une crédence blanche, aucun îlot et un évier posé.
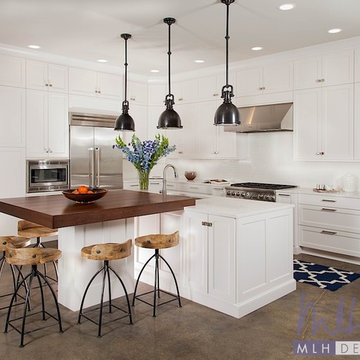
Sara Blanchett
Réalisation d'une grande cuisine américaine tradition en L avec un évier encastré, un placard à porte shaker, des portes de placard blanches, un plan de travail en bois, une crédence blanche, une crédence en céramique, un électroménager blanc, sol en béton ciré et îlot.
Réalisation d'une grande cuisine américaine tradition en L avec un évier encastré, un placard à porte shaker, des portes de placard blanches, un plan de travail en bois, une crédence blanche, une crédence en céramique, un électroménager blanc, sol en béton ciré et îlot.
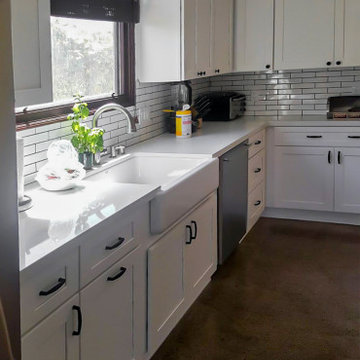
Kitchen remodeling comprised of the traditional and classical farmhouse with modern polished concrete flooring.
Idée de décoration pour une arrière-cuisine parallèle tradition de taille moyenne avec un évier de ferme, un placard à porte shaker, des portes de placard blanches, un plan de travail en quartz modifié, une crédence blanche, une crédence en carrelage métro, un électroménager en acier inoxydable, sol en béton ciré, une péninsule, un sol multicolore et un plan de travail blanc.
Idée de décoration pour une arrière-cuisine parallèle tradition de taille moyenne avec un évier de ferme, un placard à porte shaker, des portes de placard blanches, un plan de travail en quartz modifié, une crédence blanche, une crédence en carrelage métro, un électroménager en acier inoxydable, sol en béton ciré, une péninsule, un sol multicolore et un plan de travail blanc.
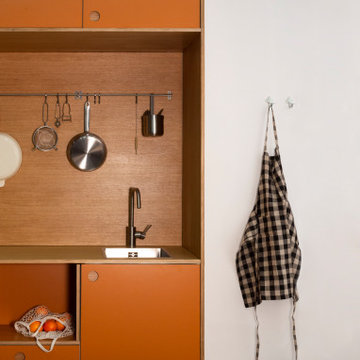
Idées déco pour une petite cuisine ouverte linéaire classique avec un évier posé, un placard à porte shaker, des portes de placard grises, un plan de travail en bois, une crédence marron, une crédence en bois, un électroménager en acier inoxydable, sol en béton ciré, aucun îlot, un sol gris, un plan de travail marron et un plafond décaissé.
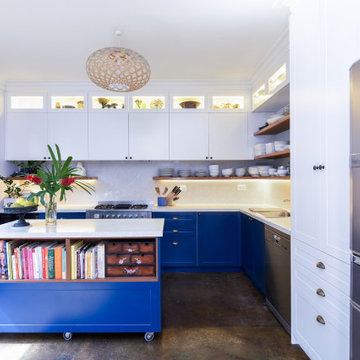
Cette photo montre une cuisine américaine chic en L de taille moyenne avec un évier posé, un placard à porte shaker, des portes de placard blanches, un plan de travail en quartz modifié, une crédence grise, une crédence en dalle de pierre, un électroménager en acier inoxydable, sol en béton ciré, îlot, un sol marron et un plan de travail gris.
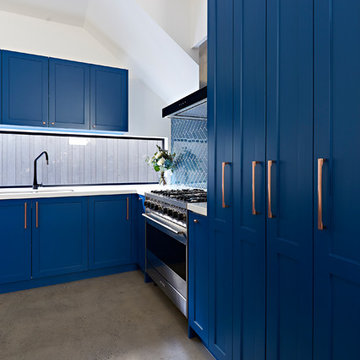
They wanted the kitchen to set the scene for the rest of the interiors but overall wanted a traditional style with a modern feel across the kitchen, bathroom, ensuite and laundry spaces.
Photographer: David Russell
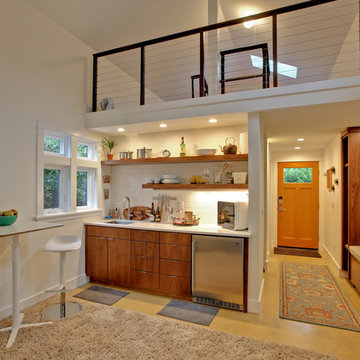
Inspiration pour une petite cuisine ouverte linéaire traditionnelle en bois foncé avec un placard à porte plane, un plan de travail en quartz modifié, une crédence blanche, une crédence en carrelage métro, un électroménager en acier inoxydable, sol en béton ciré et aucun îlot.
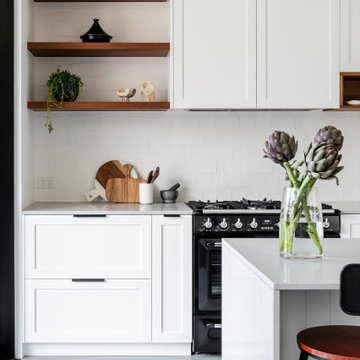
A contemporary, understated, soft industrial kitchen. Crisp concrete floors are contrasted with ceramic uneven handmade tiles. White cabinetry is offset by solid spotted gum shelves. Black feature handles and appliances punctuate this space.
Idées déco de cuisines classiques avec sol en béton ciré
4