Idées déco de cuisines classiques avec un plan de travail blanc
Trier par :
Budget
Trier par:Populaires du jour
201 - 220 sur 110 705 photos
1 sur 3
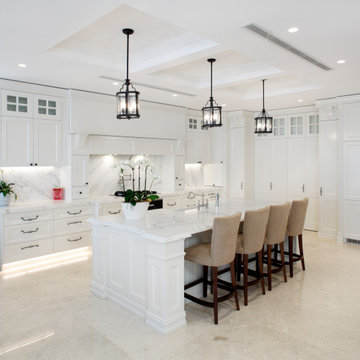
Hampton Style kitchen with recessed panel doors finished in polyurethane Dulux Whisper White, benchtop & splashback Calacutta Oro Marble.
Exemple d'une cuisine chic en L avec un évier de ferme, un placard avec porte à panneau encastré, des portes de placard blanches, plan de travail en marbre, une crédence blanche, une crédence en marbre, un électroménager noir, un sol en marbre, îlot, un sol beige et un plan de travail blanc.
Exemple d'une cuisine chic en L avec un évier de ferme, un placard avec porte à panneau encastré, des portes de placard blanches, plan de travail en marbre, une crédence blanche, une crédence en marbre, un électroménager noir, un sol en marbre, îlot, un sol beige et un plan de travail blanc.

A stunning walnut kitchen remodel named Wonderfully Walnut! Our kitchen and bath designer, Claire, worked with her clients to transform their kitchen with a new design and higher quality cabinetry.
Photography: Scott Amundson Photography
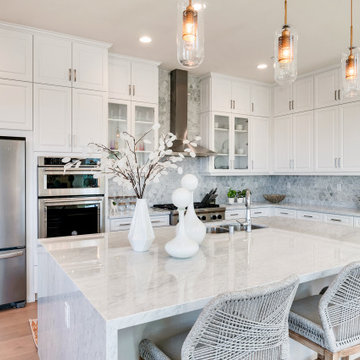
Idée de décoration pour une cuisine ouverte tradition en L de taille moyenne avec un évier encastré, des portes de placard blanches, plan de travail en marbre, une crédence grise, une crédence en marbre, un électroménager en acier inoxydable, îlot, un plan de travail blanc, un placard avec porte à panneau surélevé, un sol en bois brun et un sol marron.
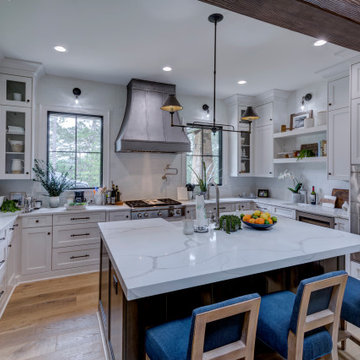
This award winning, luxurious home reinvents the ranch-style house to suit the lifestyle and taste of today’s modern family. Featuring vaulted ceilings, large windows and a screened porch, this home embraces the open floor plan concept and is handicap friendly. Expansive glass doors extend the interior space out, and the garden pavilion is a great place for the family to enjoy the outdoors in comfort. This home is the Gold Winner of the 2019 Obie Awards. Photography by Nelson Salivia

Idée de décoration pour une très grande cuisine ouverte parallèle et encastrable tradition en bois clair avec un évier encastré, un placard à porte shaker, un plan de travail en surface solide, une crédence grise, îlot, un sol marron et un plan de travail blanc.

The homeowner prefers a graphic, woodsy look and used the theme in the kitchen nook for soft goods. Fabrics are performance so that pets may enjoy the sunshine on the window bench without worry.
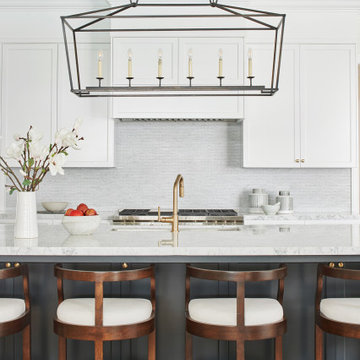
Aménagement d'une cuisine américaine classique avec un évier encastré, un placard à porte shaker, des portes de placard grises, un plan de travail en quartz modifié, une crédence blanche, une crédence en mosaïque, parquet clair, un sol beige et un plan de travail blanc.
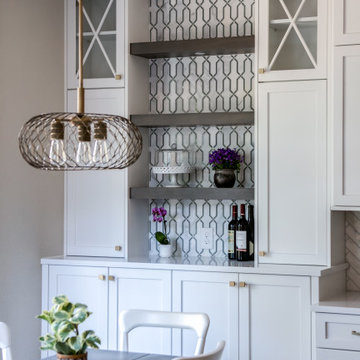
Omega Cabinets: Puritan door style, Pearl White Paint, Paint MDF door
Heartwood: Alder Wood, Stained with Glaze (floating shelves, island, hood)
Aménagement d'une grande cuisine ouverte parallèle classique avec un évier encastré, un placard à porte shaker, des portes de placard blanches, un plan de travail en quartz modifié, une crédence beige, une crédence en marbre, un électroménager en acier inoxydable, un sol en bois brun, îlot, un sol marron et un plan de travail blanc.
Aménagement d'une grande cuisine ouverte parallèle classique avec un évier encastré, un placard à porte shaker, des portes de placard blanches, un plan de travail en quartz modifié, une crédence beige, une crédence en marbre, un électroménager en acier inoxydable, un sol en bois brun, îlot, un sol marron et un plan de travail blanc.

Our kitchen and bath designer, Claire, worked with the clients to design an amazing new kitchen (dubbed Not Your Average Island). The clients’ biggest headache was that the kitchen didn’t function for their family. They were limited with their current seating arrangement, their countertops were filled with appliances, proper storage solutions were lacking and the space was just not working well for them. With the banquette for the children to comfortably do their afternoon homework, additional island seating and enhanced function throughout, our designer Claire completely transformed this space. Her expertise created a one-of-a-kind (definitely not your average) island that was designed specifically for this wonderful family and allowed her to find a home for every piece and part (and more!) the homeowners use every day and the clients love their new kitchen!
Photography: Scott Amundson Photography
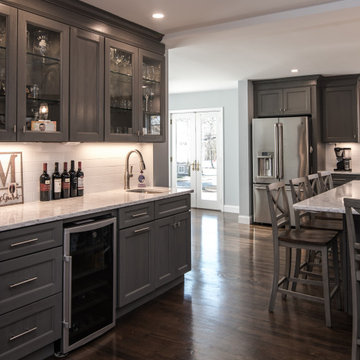
Needing more space for their growing family, these young homeowners approached us to help them create an updated, larger home from their existing 1953 split-level.
On the first floor, walls were removed to create an open concept kitchen and living room. A new dining room addition was constructed in the back, as well as a new tandem 2-car garage.
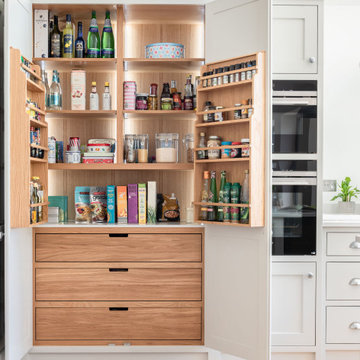
It was an absolute pleasure to work with this family on their kitchen extension - to design, make & fit this - their vision & dream kitchen, part of creating a home they love. For this family of five & their much loved dog Florrie, their kitchen design is all about filling their space with light for wellbeing & happiness. The owners grew up together in a warm & bright beachside town in South Africa, so bringing as much light into the hub of their house was paramount to it feeling like home. They helped us name this kitchen for our portfolio - The Ilanga Kitchen - which means sunshine in Zulu (pronounced e-lan-ger).
Frosty Carrina Caesarstone worktop
Fisher & Paykel Fridge Freezer
Nexus Rangemaster
Orange & Dutch Oak stools

An outdated 1920's kitchen in Bayside Queens was turned into a refreshed, classic and timeless space that utilized the very limited space to its maximum capacity. The cabinets were once outdated and a dark brown that made the space look even smaller. Now, they are a bright white, accompanied by white subway tile, a light quartzite countertop and brushed brass hardware throughout. What made all the difference was the use of the dark porcelain floors as a great contrast to all the white. We were also diligent to keep the hold extractor a clear glass and stainless steel.

Photography: Alyssa Lee Photography
Réalisation d'une grande cuisine tradition avec un plan de travail en quartz modifié, îlot, un plan de travail blanc, une crédence en marbre, un évier intégré, un placard à porte vitrée, une crédence multicolore, parquet clair et des portes de placard grises.
Réalisation d'une grande cuisine tradition avec un plan de travail en quartz modifié, îlot, un plan de travail blanc, une crédence en marbre, un évier intégré, un placard à porte vitrée, une crédence multicolore, parquet clair et des portes de placard grises.

Stylish, custom, beverage station with decorative glass doors and soft lighting provides additional counter space and cabinet storage in this beautiful kitchen.
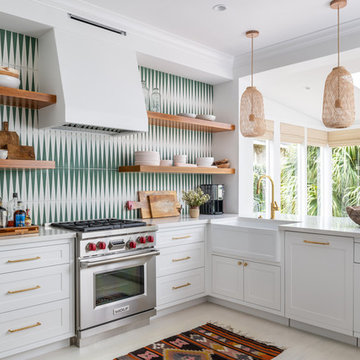
White, gold green and a splash of red color scheme. Geometric pattern green and white harlequin tiles with open wood shelving sit over the cabinetry and stove/oven. Woven pendant lights/lamps and woven window coverings accent the brass hardware. Kitchen was remodeled so rooms are open and tile is dancing with the abundant foliage outside.
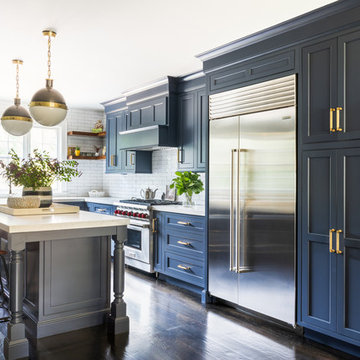
Idées déco pour une cuisine classique en L avec des portes de placard bleues, un plan de travail en quartz, une crédence blanche, un électroménager en acier inoxydable, parquet foncé, îlot, un sol marron, un placard à porte shaker, une crédence en carrelage métro et un plan de travail blanc.
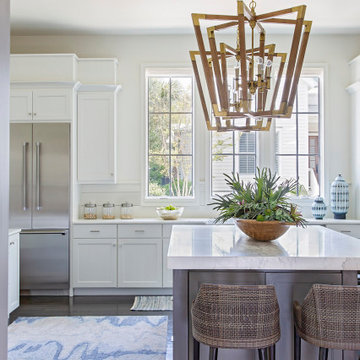
Inspiration pour une cuisine traditionnelle en L avec un placard à porte shaker, des portes de placard blanches, un électroménager en acier inoxydable, parquet foncé, îlot, un sol marron et un plan de travail blanc.

Mia Rao Design created a classic modern kitchen for this Chicago suburban remodel. The dark stain on the rift cut oak, slab style cabinets adds warmth and contrast against the white Calacatta porcelain. The large island allows for seating, prep and serving space. Brass and glass accents add a bit of "pop".

Inspiration pour une cuisine américaine traditionnelle en L avec un évier encastré, des portes de placard bleues, une crédence blanche, un électroménager noir, aucun îlot, un plan de travail blanc, un placard à porte affleurante et un sol gris.
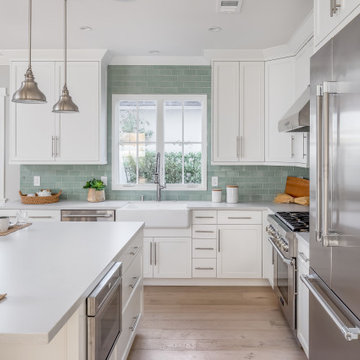
Aménagement d'une cuisine ouverte classique en L de taille moyenne avec un évier de ferme, un placard à porte shaker, des portes de placard blanches, un plan de travail en quartz, une crédence verte, une crédence en carrelage métro, un électroménager en acier inoxydable, parquet clair, îlot, un sol beige et un plan de travail blanc.
Idées déco de cuisines classiques avec un plan de travail blanc
11