Idées déco de cuisines classiques avec un sol en travertin
Trier par :
Budget
Trier par:Populaires du jour
121 - 140 sur 10 381 photos
1 sur 3
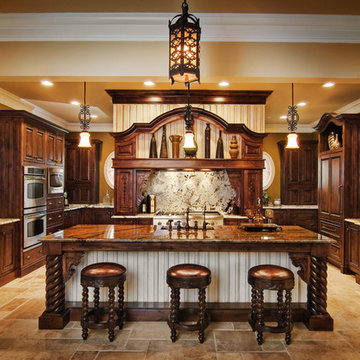
Silver Images
Nice custom home in Hamilton Proper, Fishers, IN
Idée de décoration pour une grande cuisine américaine encastrable tradition en U et bois foncé avec un évier encastré, un placard avec porte à panneau encastré, un plan de travail en granite, une crédence en dalle de pierre, un sol en travertin et îlot.
Idée de décoration pour une grande cuisine américaine encastrable tradition en U et bois foncé avec un évier encastré, un placard avec porte à panneau encastré, un plan de travail en granite, une crédence en dalle de pierre, un sol en travertin et îlot.
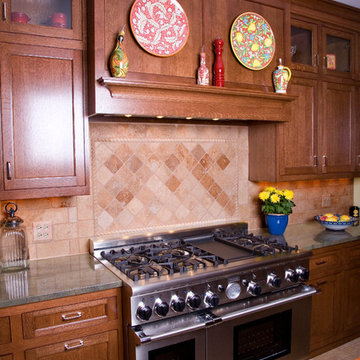
Elizabeth Taich Design is a Chicago-based full-service interior architecture and design firm that specializes in sophisticated yet livable environments.
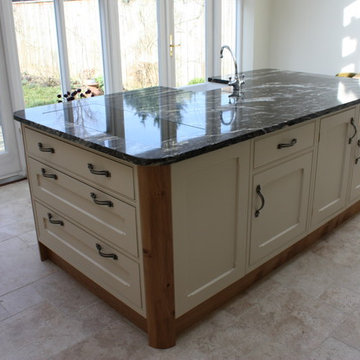
A beautiful and practical kitchen was designed for a new extension sun room with a central ceiling lantern. A spacious and contemporary wooden kitchen with a comfortable feel it also sits well with the owner’s period house.
A large central island placed exactly below the lantern, accommodates many appliances and the Belfast sink. The lightness of the kitchen was further enhanced with a travertine floor. A flush fitting induction hob sits opposite the AGA in the island top, the flush fit allowing the working surface to be uninterrupted and usable.
Around the cream, four-oven AGA is a substantial bold pippy oak corbelled over-mantle that incorporates bespoke storage cupboards. A preparatory sink to the right side of the AGA, and a wine rack finish the run. The positioning of the handmade bespoke mantle and island give the kitchen a focal point, balance and symmetry.
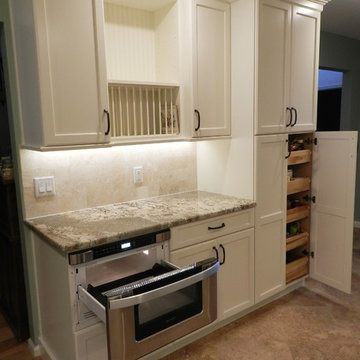
Signature Kitchen & Bath Design
Cette image montre une cuisine américaine traditionnelle en U de taille moyenne avec un évier encastré, un placard à porte shaker, des portes de placard blanches, un plan de travail en granite, une crédence beige, une crédence en carrelage de pierre, un électroménager en acier inoxydable, un sol en travertin et aucun îlot.
Cette image montre une cuisine américaine traditionnelle en U de taille moyenne avec un évier encastré, un placard à porte shaker, des portes de placard blanches, un plan de travail en granite, une crédence beige, une crédence en carrelage de pierre, un électroménager en acier inoxydable, un sol en travertin et aucun îlot.
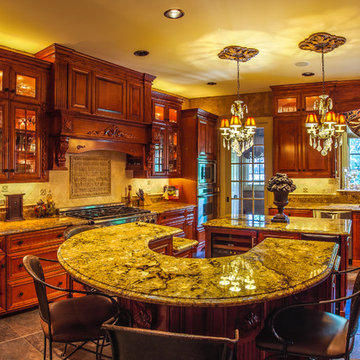
Bill Meyer Photography
Cette image montre une cuisine américaine traditionnelle en U et bois brun avec un évier 2 bacs, un placard avec porte à panneau encastré, un plan de travail en granite, une crédence beige, une crédence en céramique, un électroménager en acier inoxydable, un sol en travertin et 2 îlots.
Cette image montre une cuisine américaine traditionnelle en U et bois brun avec un évier 2 bacs, un placard avec porte à panneau encastré, un plan de travail en granite, une crédence beige, une crédence en céramique, un électroménager en acier inoxydable, un sol en travertin et 2 îlots.
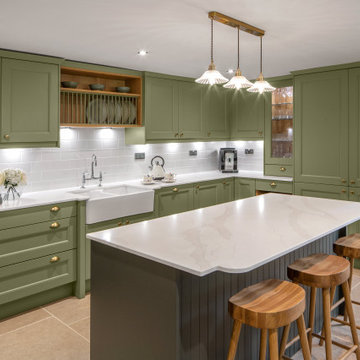
A traditional solid ash kitchen painted in Farrow & Ball's Lichen green, perfect for this beautiful Arts & Craft style house.
The original kitchen at the back of the house was small and unappealing so the clients desired that the kitchen be recited to the front of the house in a rarely use reception room.
Idesign designed and completed the project in the summer of 2021.

This couple moved to Plano to be closer to their kids and grandchildren. When they purchased the home, they knew that the kitchen would have to be improved as they love to cook and gather as a family. The storage and prep space was not working for them and the old stove had to go! They loved the gas range that they had in their previous home and wanted to have that range again. We began this remodel by removing a wall in the butlers pantry to create a more open space. We tore out the old cabinets and soffit and replaced them with cherry Kraftmaid cabinets all the way to the ceiling. The cabinets were designed to house tons of deep drawers for ease of access and storage. We combined the once separated laundry and utility office space into one large laundry area with storage galore. Their new kitchen and laundry space is now super functional and blends with the adjacent family room.
Photography by Versatile Imaging (Lauren Brown)
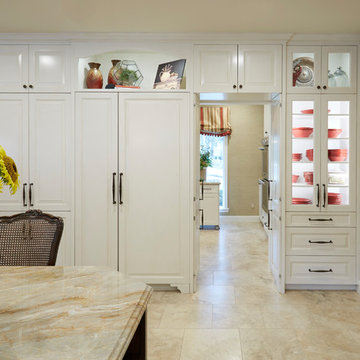
Réalisation d'une cuisine américaine tradition en U de taille moyenne avec un évier de ferme, un placard avec porte à panneau surélevé, des portes de placard blanches, un plan de travail en granite, une crédence blanche, une crédence en carrelage métro, un électroménager en acier inoxydable, un sol en travertin, îlot et un sol beige.
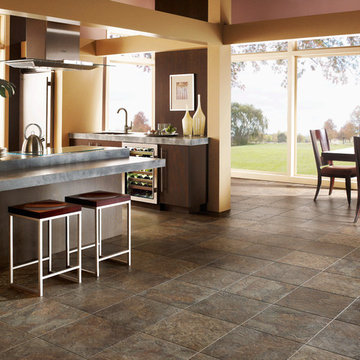
Idées déco pour une cuisine ouverte classique en bois foncé et U de taille moyenne avec un évier encastré, un placard à porte plane, un électroménager en acier inoxydable, un sol en travertin, un plan de travail en béton et une péninsule.
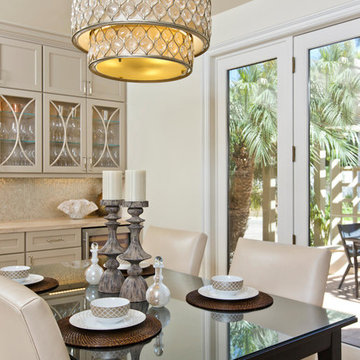
Kitchen Remodel highlights a spectacular mix of finishes bringing this transitional kitchen to life. A balance of wood and painted cabinetry for this Millennial Couple offers their family a kitchen that they can share with friends and family. The clients were certain what they wanted in their new kitchen, they choose Dacor appliances and specially wanted a refrigerator with furniture paneled doors. The only company that would create these refrigerator doors are a full eclipse style without a center bar was a custom cabinet company Ovation Cabinetry. The client had a clear vision about the finishes including the rich taupe painted cabinets which blend perfect with the glam backsplash.
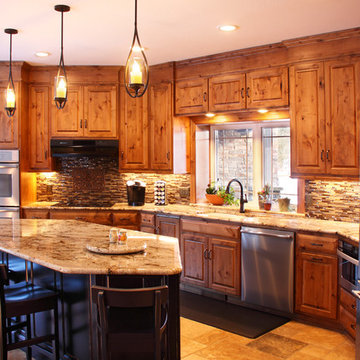
Michael's Photography
Cette image montre une grande cuisine ouverte traditionnelle en U et bois brun avec un évier encastré, un placard avec porte à panneau surélevé, un plan de travail en granite, une crédence marron, une crédence en mosaïque, un électroménager en acier inoxydable, un sol en travertin et îlot.
Cette image montre une grande cuisine ouverte traditionnelle en U et bois brun avec un évier encastré, un placard avec porte à panneau surélevé, un plan de travail en granite, une crédence marron, une crédence en mosaïque, un électroménager en acier inoxydable, un sol en travertin et îlot.
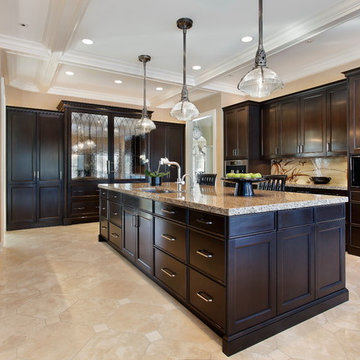
The rich, walnut Wood-Mode cabinetry brings sophistication to the home. The large island adds much counter space and is great for entertaining. A wolf range top is high lighted by a hand painted backsplash and hood. Custom built in Sub-Zero refrigerator and freezer create a unique mirrored armoire that really grabs your attention.
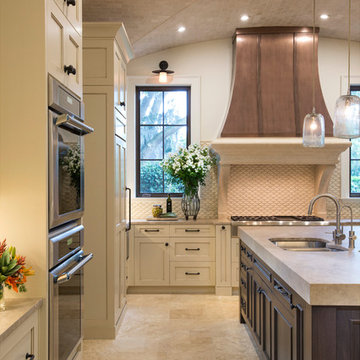
Aménagement d'une grande cuisine ouverte classique en U avec un évier 2 bacs, un placard à porte shaker, des portes de placard blanches, une crédence beige, un électroménager en acier inoxydable, îlot, une crédence en carreau de porcelaine et un sol en travertin.
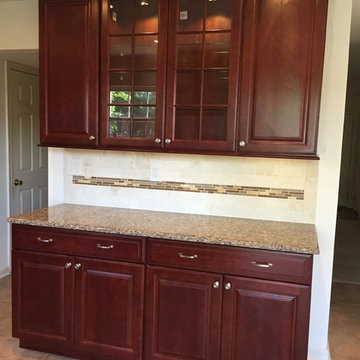
Réalisation d'une cuisine américaine tradition en L et bois foncé de taille moyenne avec un évier encastré, un placard avec porte à panneau surélevé, un plan de travail en quartz, une crédence beige, une crédence en carrelage métro, un électroménager noir, un sol en travertin et aucun îlot.
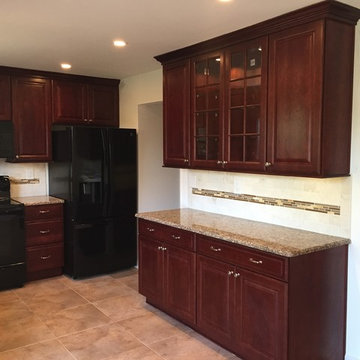
Cette photo montre une cuisine américaine chic en L et bois foncé de taille moyenne avec un évier encastré, un placard avec porte à panneau surélevé, un plan de travail en quartz, une crédence beige, une crédence en carrelage métro, un électroménager noir, un sol en travertin et aucun îlot.
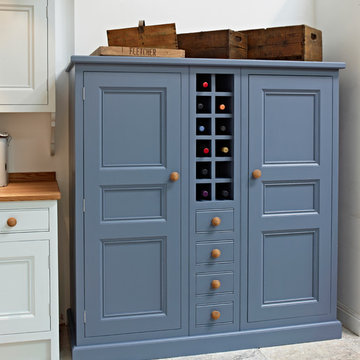
A traditional hand-painted kitchen with beaded door panels and a mixture of oak and granite worktops. The colours used are 'Bone China Blue Mid' and 'Juniper Ash', both from The Little Greene Paint Company.
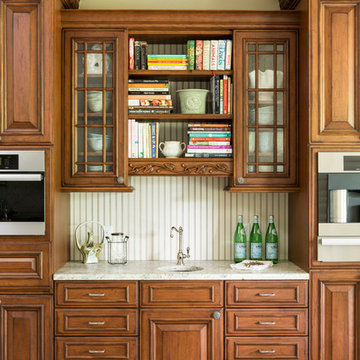
This beautiful kitchen has 3cm Bianco Romano Honed Granite. There is a baking area where 3cm Calacatta Marble was used. The floor is walnut travertine that is brushed, unfilled and chiseled.
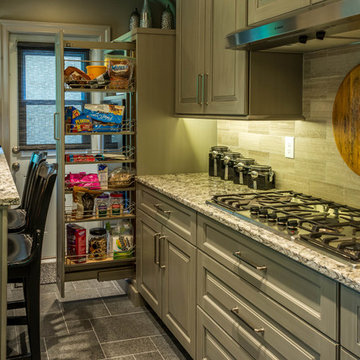
photo by Mark Karrer
Cette photo montre une petite cuisine chic en U fermée avec un évier encastré, un placard avec porte à panneau surélevé, des portes de placard grises, une crédence grise, un électroménager en acier inoxydable, une péninsule, un sol en travertin, un sol gris, un plan de travail en quartz modifié et une crédence en carreau de porcelaine.
Cette photo montre une petite cuisine chic en U fermée avec un évier encastré, un placard avec porte à panneau surélevé, des portes de placard grises, une crédence grise, un électroménager en acier inoxydable, une péninsule, un sol en travertin, un sol gris, un plan de travail en quartz modifié et une crédence en carreau de porcelaine.

Traditional Formal Kitchen with Amazing Hood
Inspiration pour une très grande cuisine américaine traditionnelle en L avec un placard à porte vitrée, des portes de placard blanches, un évier encastré, un plan de travail en granite, une crédence multicolore, une crédence en granite, un électroménager en acier inoxydable, un sol en travertin, îlot, un sol marron et un plan de travail beige.
Inspiration pour une très grande cuisine américaine traditionnelle en L avec un placard à porte vitrée, des portes de placard blanches, un évier encastré, un plan de travail en granite, une crédence multicolore, une crédence en granite, un électroménager en acier inoxydable, un sol en travertin, îlot, un sol marron et un plan de travail beige.
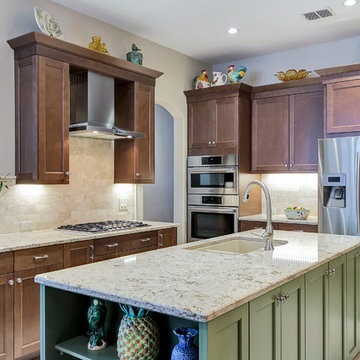
Transitional / Traditional kitchen designed and installed by Kitchen Design Concepts.
KitchenCraft Integra cabinets in the Lexington door style. Cabinets are Maple cabinets with a Toffee stain on the perimeter and Wasabi Green paint color on the island. Drawers are full extension. Doors and drawers are soft-close.
Flooring tile sourced from Arizona Tile – "Nu Travertine Cream" 18x18 matte natural edge in a standard pattern. Backsplash material sourced from Daltile - "Baja Cream Honed" 3x6 travertine in a subway pattern. Countertops are 3cm Cambria Windmere. Sink – Blanco Silgranit. Faucet – Newport Brass Nadya Series Pull Down in satin nickel.
Photos by Unique Exposure Photography
Idées déco de cuisines classiques avec un sol en travertin
7