Idées déco de cuisines classiques avec un sol gris
Trier par:Populaires du jour
121 - 140 sur 26 160 photos
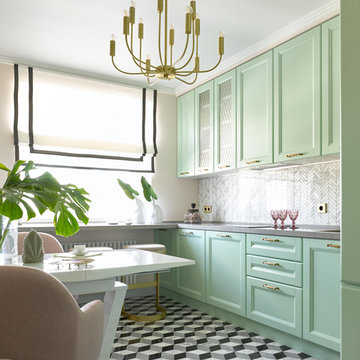
Сергей Ананьев
Idées déco pour une cuisine classique fermée avec un placard avec porte à panneau encastré, des portes de placards vertess, une crédence grise, aucun îlot, un sol gris et un plan de travail gris.
Idées déco pour une cuisine classique fermée avec un placard avec porte à panneau encastré, des portes de placards vertess, une crédence grise, aucun îlot, un sol gris et un plan de travail gris.
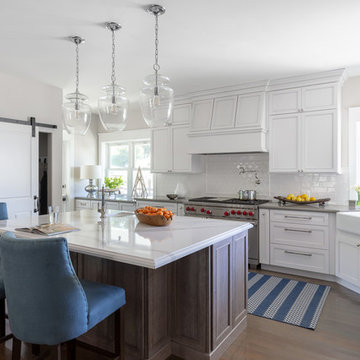
PC: David Duncan Livingston,
Contractor: Mabry Construction, Inc.
Cette image montre une cuisine traditionnelle de taille moyenne avec un évier de ferme, des portes de placard blanches, une crédence blanche, une crédence en carrelage métro, un sol en bois brun, îlot, un sol gris et un plan de travail blanc.
Cette image montre une cuisine traditionnelle de taille moyenne avec un évier de ferme, des portes de placard blanches, une crédence blanche, une crédence en carrelage métro, un sol en bois brun, îlot, un sol gris et un plan de travail blanc.
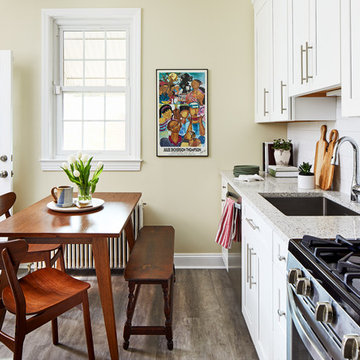
Cette photo montre une petite cuisine américaine linéaire chic avec un placard à porte shaker, des portes de placard blanches, un plan de travail en quartz modifié, une crédence blanche, une crédence en carreau de porcelaine, aucun îlot, un évier encastré, un électroménager en acier inoxydable, un sol gris et un plan de travail blanc.
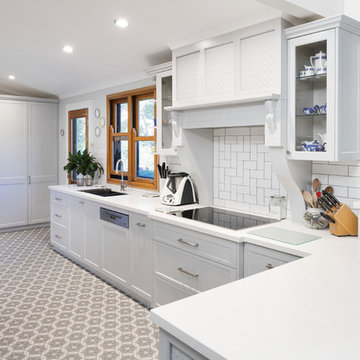
Cette image montre une cuisine traditionnelle avec un placard à porte shaker, un plan de travail en quartz modifié, une crédence blanche, une crédence en carrelage métro, un sol en carrelage de céramique, un évier encastré, des portes de placard blanches, une péninsule, un sol gris et un plan de travail blanc.
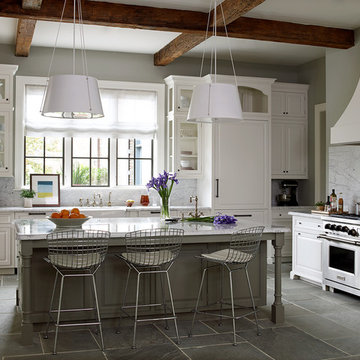
Aménagement d'une très grande cuisine classique avec un évier de ferme, des portes de placard blanches, plan de travail en marbre, une crédence blanche, une crédence en marbre, un électroménager en acier inoxydable, un sol en ardoise, îlot, un sol gris et un placard à porte affleurante.

Idée de décoration pour une cuisine bicolore tradition en L avec un évier de ferme, un placard à porte shaker, des portes de placard blanches, une crédence grise, une crédence en carreau de verre, un électroménager en acier inoxydable, îlot et un sol gris.
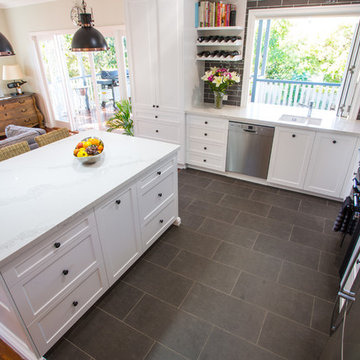
Réalisation d'une grande cuisine ouverte tradition en L avec un évier encastré, un placard à porte shaker, des portes de placard blanches, un plan de travail en quartz modifié, une crédence grise, une crédence en carrelage métro, un électroménager noir, un sol en carrelage de céramique, îlot et un sol gris.
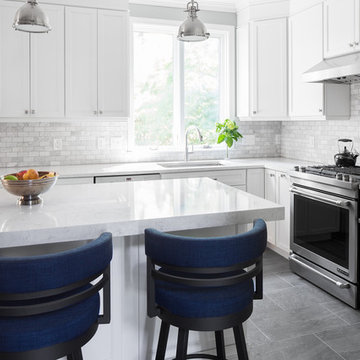
Cette photo montre une grande cuisine ouverte chic en U avec un évier encastré, un placard à porte shaker, des portes de placard blanches, un plan de travail en quartz, une crédence blanche, une crédence en marbre, un électroménager en acier inoxydable, un sol en ardoise, îlot et un sol gris.
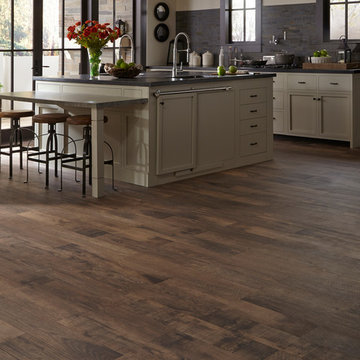
Idée de décoration pour une cuisine ouverte tradition en L de taille moyenne avec un évier encastré, un sol en carrelage de porcelaine, îlot et un sol gris.
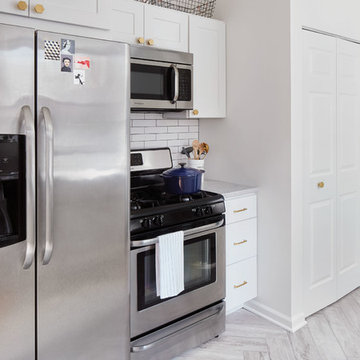
Dustin Halleck
Cette image montre une cuisine parallèle traditionnelle fermée et de taille moyenne avec un évier de ferme, des portes de placard blanches, une crédence blanche, un électroménager en acier inoxydable, aucun îlot, un placard à porte plane, plan de travail en marbre, une crédence en carreau de porcelaine, un sol en travertin et un sol gris.
Cette image montre une cuisine parallèle traditionnelle fermée et de taille moyenne avec un évier de ferme, des portes de placard blanches, une crédence blanche, un électroménager en acier inoxydable, aucun îlot, un placard à porte plane, plan de travail en marbre, une crédence en carreau de porcelaine, un sol en travertin et un sol gris.

Emily Minton Redfield
Michael Siller Interior Designer
John Ike, AIA Architect
Hann Builders Custom Home Builder
Réalisation d'une grande cuisine tradition en U avec un électroménager en acier inoxydable, un évier encastré, un placard à porte shaker, des portes de placard blanches, un plan de travail en granite, une crédence blanche, une crédence en carrelage métro, un sol en carrelage de porcelaine, îlot et un sol gris.
Réalisation d'une grande cuisine tradition en U avec un électroménager en acier inoxydable, un évier encastré, un placard à porte shaker, des portes de placard blanches, un plan de travail en granite, une crédence blanche, une crédence en carrelage métro, un sol en carrelage de porcelaine, îlot et un sol gris.

Written by Mary Kate Hogan for Westchester Home Magazine.
"The Goal: The family that cooks together has the most fun — especially when their kitchen is equipped with four ovens and tons of workspace. After a first-floor renovation of a home for a couple with four grown children, the new kitchen features high-tech appliances purchased through Royal Green and a custom island with a connected table to seat family, friends, and cooking spectators. An old dining room was eliminated, and the whole area was transformed into one open, L-shaped space with a bar and family room.
“They wanted to expand the kitchen and have more of an entertaining room for their family gatherings,” says designer Danielle Florie. She designed the kitchen so that two or three people can work at the same time, with a full sink in the island that’s big enough for cleaning vegetables or washing pots and pans.
Key Features:
Well-Stocked Bar: The bar area adjacent to the kitchen doubles as a coffee center. Topped with a leathered brown marble, the bar houses the coffee maker as well as a wine refrigerator, beverage fridge, and built-in ice maker. Upholstered swivel chairs encourage people to gather and stay awhile.
Finishing Touches: Counters around the kitchen and the island are covered with a Cambria quartz that has the light, airy look the homeowners wanted and resists stains and scratches. A geometric marble tile backsplash is an eye-catching decorative element.
Into the Wood: The larger table in the kitchen was handmade for the family and matches the island base. On the floor, wood planks with a warm gray tone run diagonally for added interest."
Bilotta Designer: Danielle Florie
Photographer: Phillip Ennis

Custom shelving and cabinets were more functional for these homeowners than extra seating.
Réalisation d'une cuisine parallèle tradition fermée et de taille moyenne avec un évier encastré, des portes de placard blanches, un électroménager en acier inoxydable, parquet foncé, îlot, un plan de travail blanc, un placard avec porte à panneau encastré, un plan de travail en surface solide, un sol gris, une crédence blanche et une crédence en carrelage métro.
Réalisation d'une cuisine parallèle tradition fermée et de taille moyenne avec un évier encastré, des portes de placard blanches, un électroménager en acier inoxydable, parquet foncé, îlot, un plan de travail blanc, un placard avec porte à panneau encastré, un plan de travail en surface solide, un sol gris, une crédence blanche et une crédence en carrelage métro.
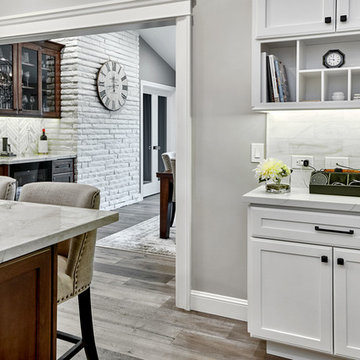
Mark Pinkerton, vi360 Photography
Idée de décoration pour une cuisine américaine parallèle tradition de taille moyenne avec un évier encastré, un placard à porte plane, des portes de placard blanches, un plan de travail en quartz modifié, une crédence blanche, une crédence en marbre, un électroménager en acier inoxydable, parquet clair, îlot, un sol gris et un plan de travail blanc.
Idée de décoration pour une cuisine américaine parallèle tradition de taille moyenne avec un évier encastré, un placard à porte plane, des portes de placard blanches, un plan de travail en quartz modifié, une crédence blanche, une crédence en marbre, un électroménager en acier inoxydable, parquet clair, îlot, un sol gris et un plan de travail blanc.

A traditional Shaker kitchen with a large central island and a wonderful breakfast area featuring a banquette seat. The island functions both as a prep area but also has space for bar stools, perfect for entertaining or for quick meals with the family. We also included a wooden towel rail to the side of the island, perfect for hanging tea towels. We love how the garden views unfold from every angle in the room, resulting in a kitchen filled with natural light.

Aménagement d'une petite cuisine américaine classique en L avec un évier intégré, un placard avec porte à panneau encastré, des portes de placard bleues, un plan de travail en surface solide, une crédence beige, un sol en carrelage de porcelaine, aucun îlot, un sol gris et un plan de travail beige.

Our clients desired an organic and airy look for their kitchen and living room areas. Our team began by painting the entire home a creamy white and installing all new white oak floors throughout. The former dark wood kitchen cabinets were removed to make room for the new light wood and white kitchen. The clients originally requested an "all white" kitchen, but the designer suggested bringing in light wood accents to give the kitchen some additional contrast. The wood ceiling cloud helps to anchor the space and echoes the new wood ceiling beams in the adjacent living area. To further incorporate the wood into the design, the designer framed each cabinetry wall with white oak "frames" that coordinate with the wood flooring. Woven barstools, textural throw pillows and olive trees complete the organic look. The original large fireplace stones were replaced with a linear ripple effect stone tile to add modern texture. Cozy accents and a few additional furniture pieces were added to the clients existing sectional sofa and chairs to round out the casually sophisticated space.

Inspiration pour une petite cuisine parallèle traditionnelle fermée avec un évier encastré, un placard à porte shaker, des portes de placards vertess, un plan de travail en quartz modifié, une crédence blanche, une crédence en quartz modifié, un électroménager en acier inoxydable, un sol en carrelage de porcelaine, aucun îlot, un sol gris et un plan de travail jaune.

Idées déco pour une cuisine américaine grise et blanche classique en U de taille moyenne avec un évier 1 bac, un placard avec porte à panneau encastré, des portes de placard grises, un plan de travail en quartz, une crédence grise, une crédence en mosaïque, un électroménager en acier inoxydable, un sol en carrelage de porcelaine, îlot, un sol gris et un plan de travail blanc.
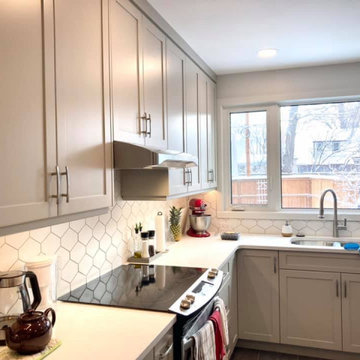
Exemple d'une cuisine chic en U fermée et de taille moyenne avec un évier encastré, un placard à porte shaker, des portes de placard beiges, un plan de travail en quartz modifié, une crédence blanche, une crédence en céramique, un électroménager en acier inoxydable, un sol en vinyl, un sol gris et un plan de travail blanc.
Idées déco de cuisines classiques avec un sol gris
7