Cuisine
Trier par :
Budget
Trier par:Populaires du jour
121 - 140 sur 159 795 photos
1 sur 3

Inspiration pour une cuisine ouverte encastrable traditionnelle en U et bois brun avec un évier de ferme, un placard à porte shaker, un plan de travail en quartz modifié, une crédence multicolore, une crédence en marbre, un sol en bois brun, îlot, un sol marron, un plan de travail blanc et poutres apparentes.

This gorgeous renovated 6500 square foot estate home was recognized by the International Design and Architecture Awards 2023 and nominated in these 3 categories: Luxury Residence Canada, Kitchen over 50,000GBP, and Regeneration/Restoration.
This project won the award for Luxury Residence Canada!
The design of this home merges old world charm with the elegance of modern design. We took this home from outdated and over-embellished to simplified and classic sophistication. Our design embodies a true feeling of home — one that is livable, warm and timeless.

Idée de décoration pour une cuisine parallèle tradition avec un évier encastré, un placard à porte shaker, des portes de placard beiges, une crédence blanche, un électroménager de couleur, un sol en bois brun, îlot, un sol marron et un plan de travail blanc.

Previously disjointed from the rest of the kitchen, this corner now serves as a hardworking cooking zone. A new range hood also functions as a display area for art, the walnut-lined bookcase provides cookbook storage and the tall cabinet serves as a shallow pantry.
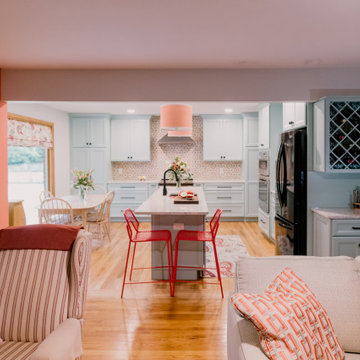
Conveniently located near the family room the kitchen is no longer closed off. Previously the peninsula prevented easy access, this layout is much more family friendly.

Our Snug Kitchens showroom display combines bespoke traditional joinery, seamless modern appliances and a touch of art deco from the fluted glass walk in larder.
The 'Studio Green' painted cabinetry creates a bold background that highlights the kitchens brass accents. Including Armac Martin Sparkbrook brass handles and patinated brass Quooker fusion tap.
The Neolith Calacatta Luxe worktop uniquely combines deep grey tones, browns and subtle golds on a pure white base. The veneered oak cabinet internals and breakfast bar are stained in a dark wash to compliment the dark green door and drawer fronts.
As part of this display we included a double depth walk-in larder, complete with suspended open shelving, u-shaped worktop slab and fluted glass paneling. We hand finished the support rods to patina the brass ensuring they matched the other antique brass accents in the kitchen. The decadent fluted glass panels draw you into the space, obscuring the view into the larder, creating intrigue to see what is hidden behind the door.
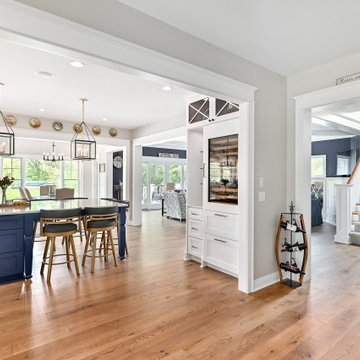
Réalisation d'une très grande cuisine américaine encastrable tradition en U avec un évier de ferme, un placard à porte shaker, des portes de placard bleues, un plan de travail en quartz, une crédence blanche, une crédence en carrelage métro, un sol en vinyl, îlot, un sol marron et un plan de travail blanc.

Contractor: JS Johnson & Associates
Photography: Scott Amundson
Réalisation d'une arrière-cuisine parallèle tradition de taille moyenne avec un évier de ferme, des portes de placards vertess, un plan de travail en bois, tomettes au sol, un sol marron et un plan de travail blanc.
Réalisation d'une arrière-cuisine parallèle tradition de taille moyenne avec un évier de ferme, des portes de placards vertess, un plan de travail en bois, tomettes au sol, un sol marron et un plan de travail blanc.

Open plan dining kitchen looking towards the main house
Inspiration pour une cuisine traditionnelle en U avec un évier de ferme, un placard à porte shaker, des portes de placard bleues, un plan de travail en bois, une crédence blanche, une crédence en carrelage métro, un sol en bois brun, une péninsule, un sol marron, un plan de travail beige et un plafond voûté.
Inspiration pour une cuisine traditionnelle en U avec un évier de ferme, un placard à porte shaker, des portes de placard bleues, un plan de travail en bois, une crédence blanche, une crédence en carrelage métro, un sol en bois brun, une péninsule, un sol marron, un plan de travail beige et un plafond voûté.
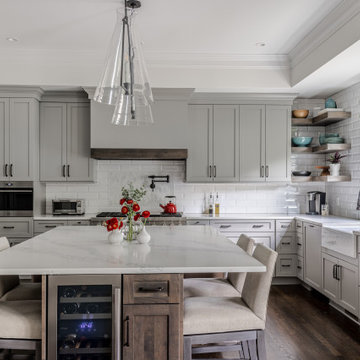
a bright and airy transitional kitchen design for a historic home in Alexandria, VA.
Cette image montre une cuisine ouverte encastrable traditionnelle en U de taille moyenne avec un évier de ferme, un placard à porte shaker, des portes de placard grises, un plan de travail en quartz modifié, une crédence blanche, une crédence en céramique, parquet foncé, îlot, un sol marron et un plan de travail blanc.
Cette image montre une cuisine ouverte encastrable traditionnelle en U de taille moyenne avec un évier de ferme, un placard à porte shaker, des portes de placard grises, un plan de travail en quartz modifié, une crédence blanche, une crédence en céramique, parquet foncé, îlot, un sol marron et un plan de travail blanc.

Remodel Collab with Temple & Hentz (Designer) and Tegethoff Homes (Builder). Cabinets provided by Detailed Designs and Wright Cabinet Shop.
Cette image montre une grande cuisine ouverte encastrable traditionnelle en L avec un évier de ferme, un placard à porte plane, des portes de placard blanches, un plan de travail en quartz modifié, une crédence multicolore, parquet clair, îlot, un sol marron, un plan de travail blanc et un plafond en papier peint.
Cette image montre une grande cuisine ouverte encastrable traditionnelle en L avec un évier de ferme, un placard à porte plane, des portes de placard blanches, un plan de travail en quartz modifié, une crédence multicolore, parquet clair, îlot, un sol marron, un plan de travail blanc et un plafond en papier peint.
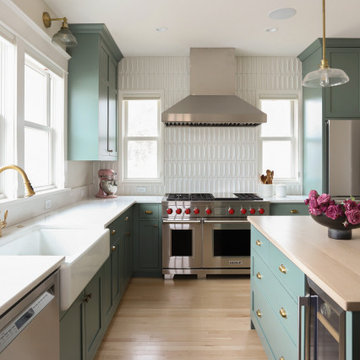
Réalisation d'une cuisine américaine tradition en L de taille moyenne avec un placard avec porte à panneau encastré, des portes de placards vertess, îlot, un évier de ferme, un plan de travail en quartz, une crédence blanche, une crédence en céramique, un électroménager en acier inoxydable, parquet clair, un sol marron et un plan de travail blanc.
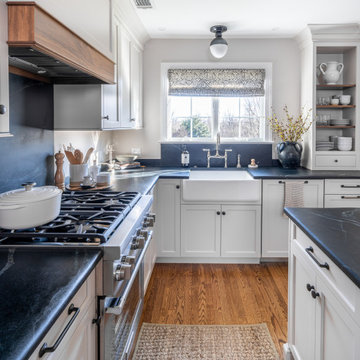
Cette image montre une cuisine américaine traditionnelle en L de taille moyenne avec un évier de ferme, un placard à porte shaker, des portes de placard grises, un plan de travail en stéatite, une crédence noire, une crédence en dalle de pierre, un électroménager en acier inoxydable, un sol en bois brun, îlot, un sol marron et plan de travail noir.

Smoked Oak Floors by LifeCore, Anew Gentling | Kitchen Island by Shiloh Cabinetry, Dusty Road on Alder | Countertop by Silestone, Suede Charcoal Soapstone

Réalisation d'une grande cuisine tradition avec un évier de ferme, un placard à porte shaker, des portes de placard blanches, un plan de travail en quartz modifié, une crédence blanche, une crédence en céramique, un électroménager en acier inoxydable, un sol en vinyl, îlot, un sol marron et un plan de travail blanc.

Inspiration pour une cuisine ouverte parallèle et encastrable traditionnelle de taille moyenne avec un évier de ferme, un placard à porte plane, des portes de placards vertess, un plan de travail en quartz modifié, une crédence beige, une crédence en carreau de ciment, parquet clair, aucun îlot, un sol marron et un plan de travail blanc.

Classic, timeless and ideally positioned on a sprawling corner lot set high above the street, discover this designer dream home by Jessica Koltun. The blend of traditional architecture and contemporary finishes evokes feelings of warmth while understated elegance remains constant throughout this Midway Hollow masterpiece unlike no other. This extraordinary home is at the pinnacle of prestige and lifestyle with a convenient address to all that Dallas has to offer.

Idées déco pour une grande arrière-cuisine encastrable classique en L avec un évier de ferme, un placard avec porte à panneau encastré, des portes de placard blanches, un plan de travail en granite, une crédence blanche, une crédence en céramique, parquet clair, îlot, un sol marron et un plan de travail beige.
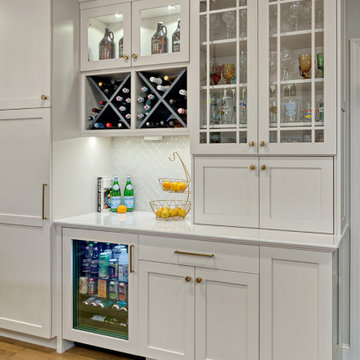
Dry bar for entertaining needs.
Aménagement d'une petite cuisine linéaire classique avec des portes de placard blanches, un plan de travail en granite, une crédence grise, une crédence en céramique, un sol en bois brun, un sol marron et un plan de travail blanc.
Aménagement d'une petite cuisine linéaire classique avec des portes de placard blanches, un plan de travail en granite, une crédence grise, une crédence en céramique, un sol en bois brun, un sol marron et un plan de travail blanc.
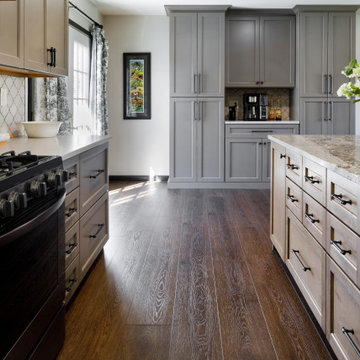
Rich deep brown tones of walnut and chocolate finished with a subtle wire-brush. A classic color range that is comfortable in both traditional and modern designs. With the Modin Collection, we have raised the bar on luxury vinyl plank. The result is a new standard in resilient flooring. Modin offers true embossed in register texture, a low sheen level, a rigid SPC core, an industry-leading wear layer, and so much more.
7