Idées déco de cuisines classiques avec une crédence en brique
Trier par :
Budget
Trier par:Populaires du jour
201 - 220 sur 3 195 photos
1 sur 3
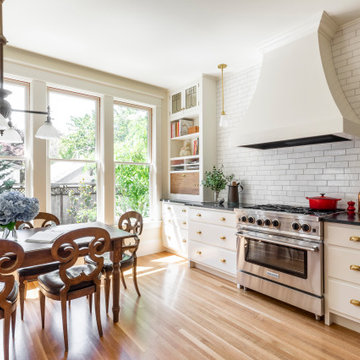
The kitchen is now the hub of the house with its roomier, more open layout, natural light and improved flow. Flooring is new top nailed White Oak to match the existing floor. New perimeter cabinets are painted white with unlacquered brass hardware. Near the windows is a cookbook and bill pay area with a fold-down desk. All cabinetry is custom made by Versatile Wood Products. Counters are topped with 3cm Soapstone from Pental Surfaces. Most of the light fixtures are salvaged and restored, and represent the general time period of the house.
Appliances include a range by BlueStar, Miele dishwasher and Frigidaire refrigerator, all from EastBank Appliances, while plumbing fixtures are by Kohler and Waterstone. The custom range hood cover was crafted by Versatile Wood Products. There are framed corkboards for family notes and reminders, and the backsplash tile at the sink and range is glossy white thin brick by Fireclay.
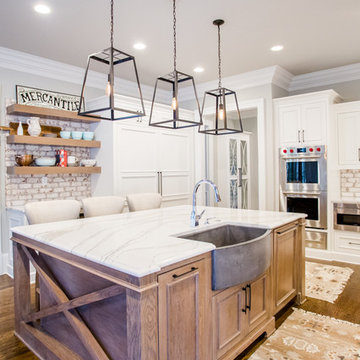
Complete kitchen renovation with new custom cabinets and open shelves. Whit cabinet color and stained oak island with custom range hood. Also renovated laundry room, powder room, and lockers.
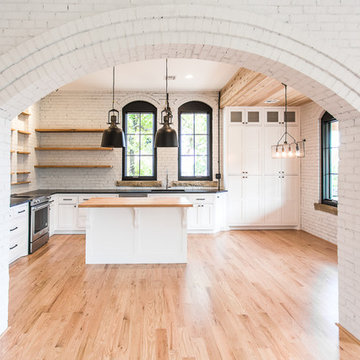
Designed by Austin Tunnell
Aménagement d'une cuisine américaine classique en L de taille moyenne avec un évier encastré, un placard à porte shaker, des portes de placard blanches, un plan de travail en granite, une crédence blanche, une crédence en brique, un électroménager en acier inoxydable, parquet clair, îlot, un sol rouge et plan de travail noir.
Aménagement d'une cuisine américaine classique en L de taille moyenne avec un évier encastré, un placard à porte shaker, des portes de placard blanches, un plan de travail en granite, une crédence blanche, une crédence en brique, un électroménager en acier inoxydable, parquet clair, îlot, un sol rouge et plan de travail noir.
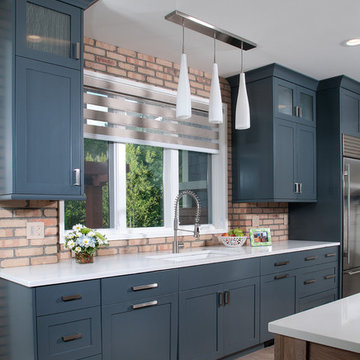
Photographer: Chuck Heiney
Crossing the threshold, you know this is the home you’ve always dreamed of. At home in any neighborhood, Pineleigh’s architectural style and family-focused floor plan offers timeless charm yet is geared toward today’s relaxed lifestyle. Full of light, warmth and thoughtful details that make a house a home, Pineleigh enchants from the custom entryway that includes a mahogany door, columns and a peaked roof. Two outdoor porches to the home’s left side offer plenty of spaces to enjoy outdoor living, making this cedar-shake-covered design perfect for a waterfront or woodsy lot. Inside, more than 2,000 square feet await on the main level. The family cook is never isolated in the spacious central kitchen, which is located on the back of the house behind the large, 17 by 30-foot living room and 12 by 18 formal dining room which functions for both formal and casual occasions and is adjacent to the charming screened-in porch and outdoor patio. Distinctive details include a large foyer, a private den/office with built-ins and all of the extras a family needs – an eating banquette in the kitchen as well as a walk-in pantry, first-floor laundry, cleaning closet and a mud room near the 1,000square foot garage stocked with built-in lockers and a three-foot bench. Upstairs is another covered deck and a dreamy 18 by 13-foot master bedroom/bath suite with deck access for enjoying morning coffee or late-night stargazing. Three additional bedrooms and a bath accommodate a growing family, as does the 1,700-square foot lower level, where an additional bar/kitchen with counter, a billiards space and an additional guest bedroom, exercise space and two baths complete the extensive offerings.
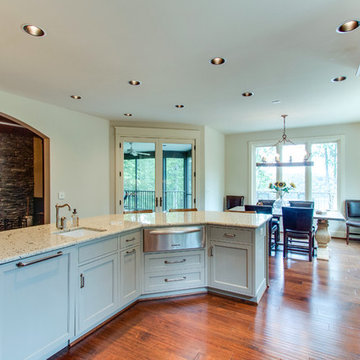
Cette image montre une cuisine ouverte traditionnelle en L de taille moyenne avec un évier de ferme, un placard avec porte à panneau encastré, des portes de placard beiges, un plan de travail en quartz modifié, une crédence blanche, une crédence en brique, un électroménager en acier inoxydable, un sol en bois brun, îlot et un sol marron.
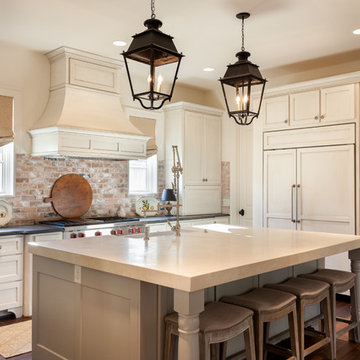
Connie Anderson
Cette photo montre une grande cuisine américaine encastrable chic en U avec un évier de ferme, un placard à porte shaker, des portes de placard blanches, parquet foncé, îlot, un plan de travail en stéatite et une crédence en brique.
Cette photo montre une grande cuisine américaine encastrable chic en U avec un évier de ferme, un placard à porte shaker, des portes de placard blanches, parquet foncé, îlot, un plan de travail en stéatite et une crédence en brique.

To evoke a Charleston vibe in this kitchen, a brick and mortar backsplash in earthy tones was installed to compliment the rich wood stained cabinetry. Lantern pendant lights were selected for over the 8-foot island. New quartz countertops completed this kitchen update.
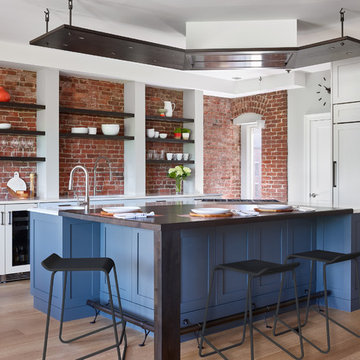
This open, brick and beam loft space featured earthy and textured surfaces – in a very mid-90s setting. We embraced the brick and incorporated a mixture of warm materials including oil-rubbed bronze, ebonized walnut and wide-board, bleached-oak flooring. The brick became the backsplash framed by the open display shelves. The result is a transitional space that embraces the warm, textural features.
Jared Kuzia Photography
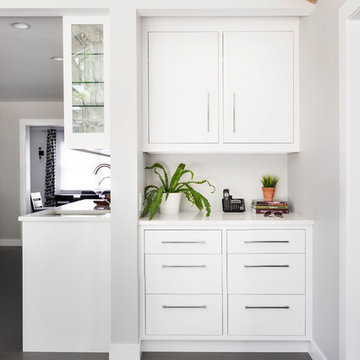
A colonial waterfront home in Mamaroneck was renovated to add this expansive, light filled kitchen with a rustic modern vibe. Cabinetry and design by Studio Dearborn. Appliances--Wolf, refrigerator/freezer columns Thermador; Bar stools Emeco; countertops White Macauba. KITCHEN DESK COMMAND CENTER

Idée de décoration pour une grande cuisine américaine tradition en U avec îlot, un évier de ferme, plan de travail en marbre, une crédence en brique, un électroménager en acier inoxydable, parquet clair, un placard à porte affleurante, des portes de placard noires, une crédence multicolore et un sol beige.
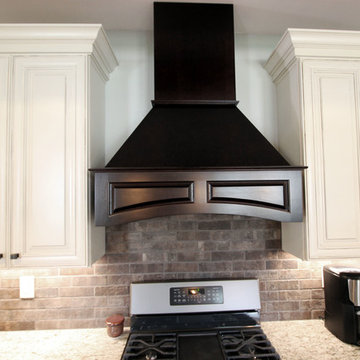
In this kitchen we installed Waypoint Livingspaces cabinets on the perimeter is 702F doorstyle in Painted Hazelnut Glaze and on the island is 650F doorstyle in Cherry Java accented with Amerock Revitilize pulls and Chandler knobs in oil rubbed bronze. On the countertops is Giallo Ornamental 3cm Granite with a 4” backsplash below the microwave area. On the wall behind the range is 2 x 8 Brickwork tile in Terrace color. Kichler Avery 3 pendant lights were installed over the island. A Blanco single bowl sink in Biscotti color with a Moen Waterhill single handle faucet with the side spray was installed. Three 18” time weathered Faux wood beams in walnut color were installed on the ceiling to accent the kitchen.
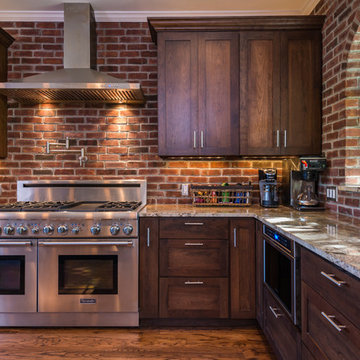
Cette image montre une grande cuisine traditionnelle en L et bois foncé avec un placard à porte shaker, un plan de travail en granite, une crédence en brique, un électroménager en acier inoxydable, un sol en bois brun et un sol marron.

Aménagement d'une cuisine ouverte classique en U et bois foncé de taille moyenne avec un évier de ferme, un placard avec porte à panneau encastré, un plan de travail en granite, une crédence beige, une crédence en brique, un électroménager en acier inoxydable, un sol en carrelage de porcelaine, îlot et un sol beige.
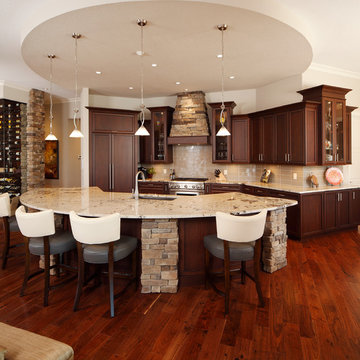
Our custom homes are built on the Space Coast in Brevard County, FL in the growing communities of Melbourne, FL and Viera, FL. As a custom builder in Brevard County we build custom homes in the communities of Wyndham at Duran, Charolais Estates, Casabella, Fairway Lakes and on your own lot.
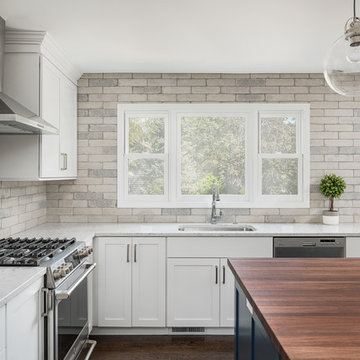
Picture Perfect House
Aménagement d'une grande cuisine ouverte classique en L avec un évier encastré, un placard à porte shaker, des portes de placard blanches, un plan de travail en quartz modifié, une crédence blanche, une crédence en brique, un électroménager en acier inoxydable, un sol en bois brun, 2 îlots, un sol marron et un plan de travail blanc.
Aménagement d'une grande cuisine ouverte classique en L avec un évier encastré, un placard à porte shaker, des portes de placard blanches, un plan de travail en quartz modifié, une crédence blanche, une crédence en brique, un électroménager en acier inoxydable, un sol en bois brun, 2 îlots, un sol marron et un plan de travail blanc.
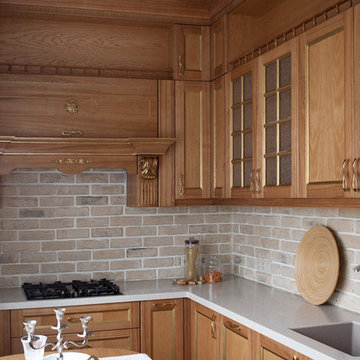
Idées déco pour une petite cuisine classique en L et bois clair fermée avec un placard avec porte à panneau encastré, un plan de travail en surface solide, une crédence beige, une crédence en brique, aucun îlot, un évier encastré et un plan de travail blanc.

Exemple d'une cuisine américaine parallèle chic avec un évier de ferme, un placard à porte shaker, des portes de placard noires, un plan de travail en bois, une crédence marron, une crédence en brique, un électroménager en acier inoxydable, un sol en bois brun, îlot, un sol marron et un plan de travail marron.
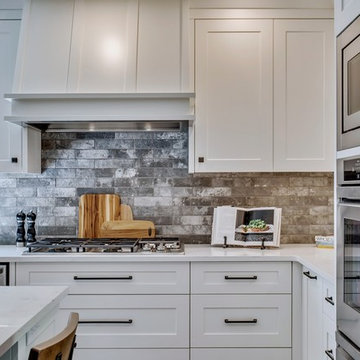
This kitchen is one of the best transformations in this home. Previously closed off from the family room, we removed the full wall and reconfigured the space to make it more family friendly. The homeowners chose a perfect blend of modern farmhouse and industrial finishes to make this space inviting for family and guests.
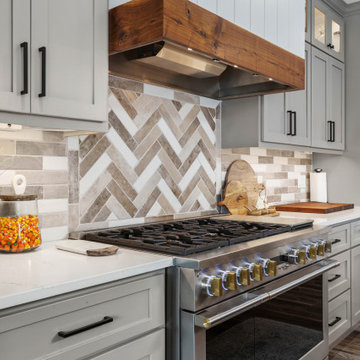
Kitchen
Réalisation d'une grande cuisine américaine parallèle tradition avec un évier encastré, un placard à porte shaker, des portes de placard grises, un plan de travail en quartz, une crédence multicolore, une crédence en brique, un électroménager en acier inoxydable, un sol en bois brun, îlot, un sol marron et un plan de travail blanc.
Réalisation d'une grande cuisine américaine parallèle tradition avec un évier encastré, un placard à porte shaker, des portes de placard grises, un plan de travail en quartz, une crédence multicolore, une crédence en brique, un électroménager en acier inoxydable, un sol en bois brun, îlot, un sol marron et un plan de travail blanc.

Idée de décoration pour une cuisine tradition avec un évier encastré, un placard à porte shaker, des portes de placard blanches, un plan de travail en quartz modifié, une crédence marron, une crédence en brique, un électroménager en acier inoxydable, îlot, un sol beige, un plan de travail blanc et un plafond voûté.
Idées déco de cuisines classiques avec une crédence en brique
11