Idées déco de cuisines classiques avec une crédence en marbre
Trier par :
Budget
Trier par:Populaires du jour
121 - 140 sur 24 614 photos
1 sur 3

Cette image montre une cuisine parallèle et encastrable traditionnelle avec une crédence blanche, plan de travail en marbre, un évier encastré, un placard à porte vitrée, une crédence en marbre et un plan de travail blanc.
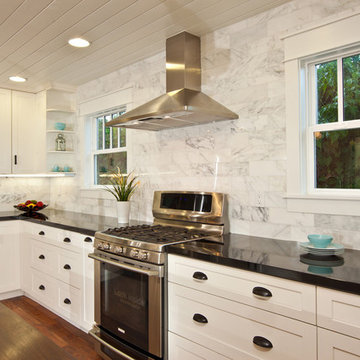
Idées déco pour une cuisine classique avec un électroménager en acier inoxydable, un plan de travail en granite, une crédence blanche et une crédence en marbre.

Aménagement d'une cuisine classique en L fermée et de taille moyenne avec un évier de ferme, un placard à porte affleurante, des portes de placard bleues, plan de travail en marbre, un électroménager en acier inoxydable, une crédence grise, parquet clair, aucun îlot et une crédence en marbre.
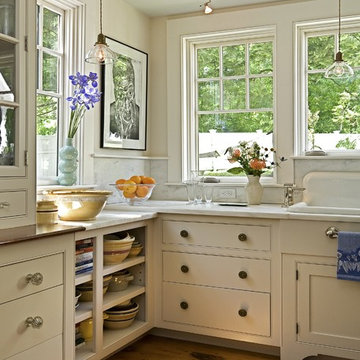
This kitchen was formerly a dark paneled, cluttered, divided space with little natural light. By eliminating partitions and creating an open floorplan, as well as adding modern windows with traditional detailing, providing lovingly detailed built-ins for the clients extensive collection of beautiful dishes, and lightening up the color palette we were able to create a rather miraculous transformation.
Renovation/Addition. Rob Karosis Photography
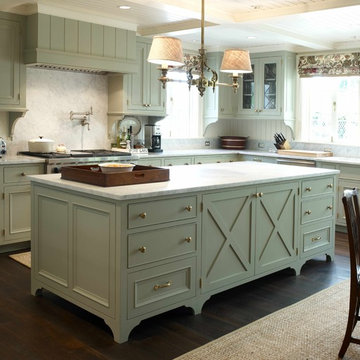
Custom cabinets by Warmington & North
-
Architect: Boswoth Hoedemaker
Designer: Larry Hooke Interior Design
Réalisation d'une cuisine américaine tradition avec des portes de placards vertess, plan de travail en marbre, une crédence blanche, un placard avec porte à panneau encastré et une crédence en marbre.
Réalisation d'une cuisine américaine tradition avec des portes de placards vertess, plan de travail en marbre, une crédence blanche, un placard avec porte à panneau encastré et une crédence en marbre.
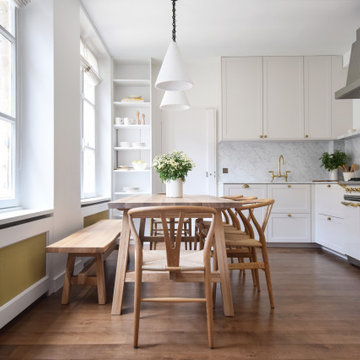
Cuisine toute en longueur avec son plan de travail en forme de L. Les couleurs claires viennent agrandir l’espace, tandis que le bois du mobilier et du parquet vient réchauffer l’ensemble.
Le plan de travail sur mesure, sa crédence et son étagère en marbre bianco carrara, s’harmonisent avec ces façades à cadres couleur blanc crème de chez Bocklip, qui s’accordent parfaitement avec la cuisinière Lacanche. Seul le laiton, que l’on retrouve sur la cuisinière, sur les poignées Devol Kitchen et dans la robinetterie de chez Studio Ore, viennent apporter cette touche de couleur.
Les équipements ont tous été encastrés dans le but de rendre cette cuisine linéaire et épurée.
Les suspensions Rose Uniacke situées juste au dessus de la table créent un effet de hauteur, et contribuent à agrandir visuellement la pièce. Nous retrouvons également deux appliques très discrètes Rose Uniacke, qui viennent autour de cette hotte inox.
Les étagères sur mesure, ont été volontairement choisies ouvertes afin d’apporter du caractère à cette cuisine avec la possibilité d’une exposition cassant l’aspect linéaire.
Les radiateurs, placés sous les fenêtres, ont été astucieusement dissimulés avec ces grilles sur mesure en laiton.

Another view of the classically styled white kitchen, part of a complete home restoration project, here highlighting the walnut island with Carrara marble countertop and the coffer ceiling beams with panelized bottoms.
Photo by Rusty Reniers

Inspiration pour une cuisine américaine traditionnelle en U de taille moyenne avec un placard à porte shaker, des portes de placard bleues, un électroménager en acier inoxydable, îlot, plan de travail en marbre, une crédence blanche, une crédence en marbre, un sol en bois brun, un sol marron et un plan de travail blanc.

The custom kitchen is truly the heart of this renovation and the ideal spot for entertaining. The floor-to-ceiling shaker-style custom cabinets with modern bronze hardware, are finished in Sherwin Williams Pewter Green, a trendy but timeless color choice that perfectly complement the oversized kitchen island and countertops topped with sleek black leathered granite. The large, new island is the centerpiece of this designer kitchen and serves as a multifunctional hub. Anchoring the space is an eye-catching focal wall showcasing a stylish white plaster vent hood positioned above a Wolf Induction Cooktop with a stunning Calcutta Classic marble backsplash with ledge.

This kitchen originally had a long island that the owners needed to walk around to access the butler’s pantry, which was a major reason for the renovation. The island was separated in order to have a better traffic flow – with one island for cooking with a prep sink and the second offering seating and storage. 2″ thick mitered honed Stuario Gold marble countertops are accented by soft satin brass hardware, while the backsplash is a unique jet-cut white marble in an arabesque pattern. The perimeter inset cabinetry is painted a soft white. while the islands are a warm grey. The window wall features a 5-foot-long stone farm sink with two faucets, while a 60″ range and two full 30″ ovens are located on the opposite wall. A custom hood with elegant, gentle sloping lines is embellished with a hammered antique brass collar and antique pewter rivets.

Au cœur de la place du Pin à Nice, cet appartement autrefois sombre et délabré a été métamorphosé pour faire entrer la lumière naturelle. Nous avons souhaité créer une architecture à la fois épurée, intimiste et chaleureuse. Face à son état de décrépitude, une rénovation en profondeur s’imposait, englobant la refonte complète du plancher et des travaux de réfection structurale de grande envergure.
L’une des transformations fortes a été la dépose de la cloison qui séparait autrefois le salon de l’ancienne chambre, afin de créer un double séjour. D’un côté une cuisine en bois au design minimaliste s’associe harmonieusement à une banquette cintrée, qui elle, vient englober une partie de la table à manger, en référence à la restauration. De l’autre côté, l’espace salon a été peint dans un blanc chaud, créant une atmosphère pure et une simplicité dépouillée. L’ensemble de ce double séjour est orné de corniches et une cimaise partiellement cintrée encadre un miroir, faisant de cet espace le cœur de l’appartement.
L’entrée, cloisonnée par de la menuiserie, se détache visuellement du double séjour. Dans l’ancien cellier, une salle de douche a été conçue, avec des matériaux naturels et intemporels. Dans les deux chambres, l’ambiance est apaisante avec ses lignes droites, la menuiserie en chêne et les rideaux sortants du plafond agrandissent visuellement l’espace, renforçant la sensation d’ouverture et le côté épuré.

A rich palette of color and natural materials adds warmth and visual drama to the new kitchen.
Cette photo montre une cuisine américaine linéaire chic de taille moyenne avec un évier de ferme, un placard avec porte à panneau encastré, des portes de placards vertess, un plan de travail en stéatite, une crédence blanche, une crédence en marbre, un électroménager en acier inoxydable, parquet clair, îlot et plan de travail noir.
Cette photo montre une cuisine américaine linéaire chic de taille moyenne avec un évier de ferme, un placard avec porte à panneau encastré, des portes de placards vertess, un plan de travail en stéatite, une crédence blanche, une crédence en marbre, un électroménager en acier inoxydable, parquet clair, îlot et plan de travail noir.

Réalisation d'une cuisine américaine encastrable tradition en U et bois clair avec un évier encastré, un placard avec porte à panneau encastré, plan de travail en marbre, une crédence multicolore, une crédence en marbre, un sol en bois brun, îlot, un sol marron et un plan de travail multicolore.

The new widened and reconfigured kitchen is the jewel piece of the house. Among other things, it features quarried marble countertops and backsplash, as well as custom wood cabinetry.

“With the open-concept floor plan, this kitchen needed to have a galley layout,” Ellison says. A large island helps delineate the kitchen from the other rooms around it. These include a dining area directly behind the kitchen and a living room to the right of the dining room. This main floor also includes a small TV lounge, a powder room and a mudroom. The house sits on a slope, so this main level enjoys treehouse-like canopy views out the back. The bedrooms are on the walk-out lower level.“These homeowners liked grays and neutrals, and their style leaned contemporary,” Ellison says. “They also had a very nice art collection.” The artwork is bright and colorful, and a neutral scheme provided the perfect backdrop for it.
They also liked the idea of using durable laminate finishes on the cabinetry. The laminates have the look of white oak with vertical graining. The galley cabinets are lighter and warmer, while the island has the look of white oak with a gray wash for contrast. The countertops and backsplash are polished quartzite. The quartzite adds beautiful natural veining patterns and warm tones to the room.
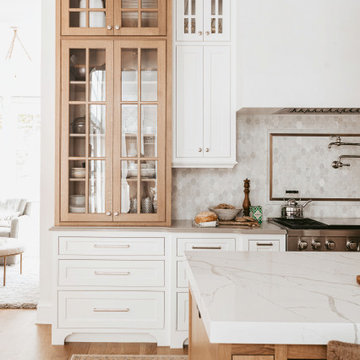
The grand white kitchen is warmed up by select white oak stained island and display cabinet. Quartz cabinets, marble mosaic backsplash with hints of soft antique brass finishes.

Cette photo montre une grande cuisine linéaire chic fermée avec un évier posé, un placard avec porte à panneau surélevé, des portes de placard beiges, plan de travail en marbre, une crédence beige, une crédence en marbre, un électroménager en acier inoxydable, un sol en bois brun, îlot, un sol marron et un plan de travail beige.

Subtle shaker detailing, a stunning wood floor and stylish accessories introduce a lovely touch of warmth and character to this elegant interior. However, nothing can quite compare with the extraordinary, marbled work surfaces and splashback sitting at the heart of this design. The exquisite material incorporates a dazzling range of cool and warm tones, perfectly complementing the overall scheme. The ultimate transformational feature — the marble finish brings remarkable depth, movement and opulence to the space.
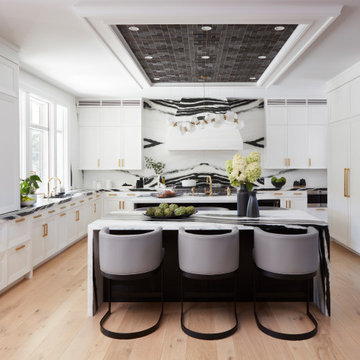
A DEANE client returned in 2022 for an update to their kitchen remodel project from 2006. This incredible transformation was driven by the desire to create a glamorous space for both cooking and entertaining. The frameless cabinetry with a mitered door and satin brass hardware is deliberately understated to highlight the marble. Dramatic and bold, the continuous, book-matched Panda White marble was used throughout the open footprint, including the fireplace surround, to give the space a cohesive feel. The custom, tapered hood, also covered in Panda White is a commanding centerpiece. The expansive space allowed for two waterfall-edge islands with mitered countertops - one for cooking with black-stained oak cabinets for storage and a prep sink, and the second to seat 6 for dining, which replaced the original informal eating area. A tray ceiling with wallpaper detailing elegantly frames both together.
No detail was overlooked in the design process. A coffee station with retractable doors and beverage drawers was situated to graciously welcome guests. A Wolf 60” range, walnut interiors, customized drawer inserts, unlacquered brass finishes and a Galley Workstation elevate this kitchen into a truly sophisticated space.

Idée de décoration pour une grande cuisine ouverte parallèle et grise et blanche tradition avec un évier posé, un placard à porte shaker, des portes de placard grises, plan de travail en marbre, une crédence blanche, une crédence en marbre, un électroménager en acier inoxydable, parquet clair, îlot, un sol beige et un plan de travail blanc.
Idées déco de cuisines classiques avec une crédence en marbre
7