Idées déco de cuisines classiques avec une crédence en travertin
Trier par :
Budget
Trier par:Populaires du jour
21 - 40 sur 3 706 photos
1 sur 3
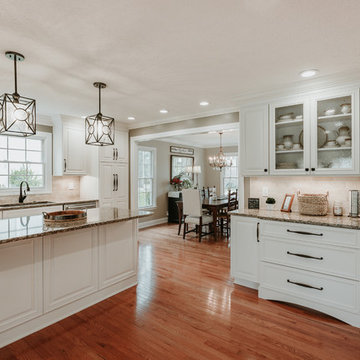
Idée de décoration pour une cuisine américaine tradition en L de taille moyenne avec un évier encastré, un placard avec porte à panneau surélevé, des portes de placard blanches, un plan de travail en granite, une crédence marron, une crédence en travertin, un électroménager en acier inoxydable, parquet clair, îlot et un plan de travail marron.
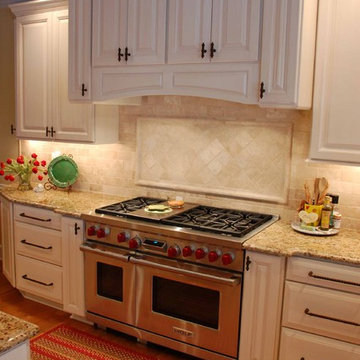
Kitchen Remodel featuring Wolf and Subzero Appliances
Idée de décoration pour une grande cuisine ouverte encastrable tradition en U avec un évier encastré, un placard avec porte à panneau surélevé, des portes de placard blanches, un plan de travail en granite, une crédence beige, une crédence en travertin, parquet clair et îlot.
Idée de décoration pour une grande cuisine ouverte encastrable tradition en U avec un évier encastré, un placard avec porte à panneau surélevé, des portes de placard blanches, un plan de travail en granite, une crédence beige, une crédence en travertin, parquet clair et îlot.

Open kitchen with center island
Inspiration pour une grande cuisine ouverte traditionnelle en U avec un évier de ferme, un placard à porte plane, des portes de placard blanches, un plan de travail en granite, une crédence blanche, une crédence en travertin, un électroménager en acier inoxydable, un sol en bois brun, îlot, un sol marron, un plan de travail blanc et un plafond en lambris de bois.
Inspiration pour une grande cuisine ouverte traditionnelle en U avec un évier de ferme, un placard à porte plane, des portes de placard blanches, un plan de travail en granite, une crédence blanche, une crédence en travertin, un électroménager en acier inoxydable, un sol en bois brun, îlot, un sol marron, un plan de travail blanc et un plafond en lambris de bois.
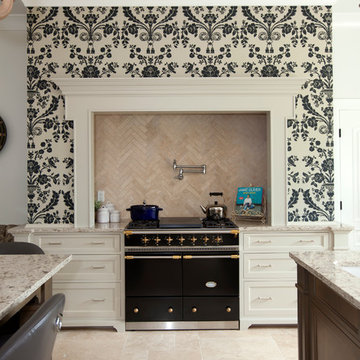
Inspiration pour une cuisine traditionnelle avec une crédence beige, un sol en travertin, un électroménager noir, une crédence en travertin et papier peint.
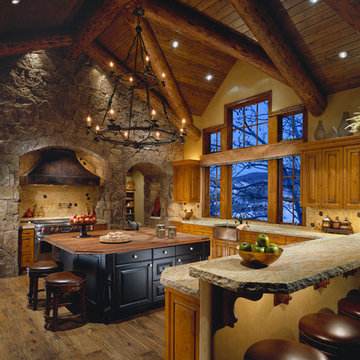
A kitchen that any cook would love to have- spacious, loads of counter space and state-of-the-art appliances – in a rustic mountain style home that brings the grandeur of the surroundings inside.
Photo credits: Design Directives, Dino Tonn
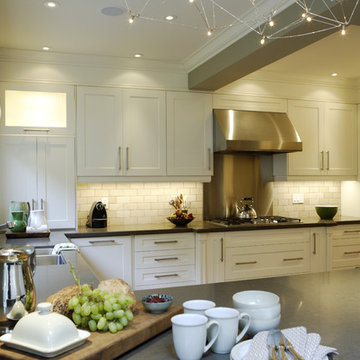
This project was initially a main floor renovation – the kitchen was old and dated and the layout was poor for entertaining.
Sounds simple enough, but it was only achieved by removing a trap door and the original external basement stairs and building a new side entrance to the lower level. From our first meeting I knew that the trap door was going to be the boss of the renovation – sometimes it’s the oddest things in a home that determine the course, size and scope of a project. We increased the size of the main floor by levelling of the back of the house; this increased the foot print in the kitchen and brought in much more natural light. Custom millwork and plaster mouldings were designed and installed in every room. Lighting was updated and new furniture and soft-furnishings were designed and sourced. On the second floor we renovated the master bedroom and the dressing room. In the basement we dug down, greatly improving the head height and formed a cozy media room and a lux laundry and mudroom.
Before and after photographs can be found on our website.
Photography by Tim McGhie
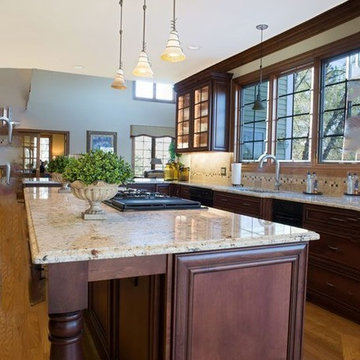
an-eye-for-business.com JEFF SIEGEL
Idée de décoration pour une grande cuisine américaine tradition en L et bois brun avec un évier 2 bacs, un placard à porte plane, un plan de travail en granite, une crédence beige, une crédence en travertin, un électroménager en acier inoxydable, parquet clair, îlot et un sol marron.
Idée de décoration pour une grande cuisine américaine tradition en L et bois brun avec un évier 2 bacs, un placard à porte plane, un plan de travail en granite, une crédence beige, une crédence en travertin, un électroménager en acier inoxydable, parquet clair, îlot et un sol marron.
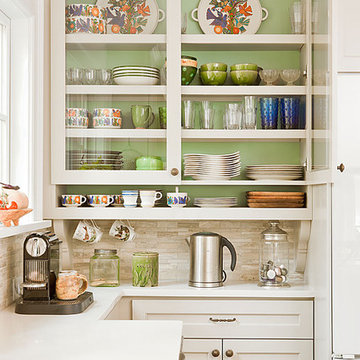
Cette image montre une cuisine traditionnelle avec un placard à porte vitrée, des portes de placard blanches, une crédence beige et une crédence en travertin.

Opened the pass through up and added all new cabinets, flooring, backsplash, lighting, and appliances.
Cette image montre une grande cuisine américaine traditionnelle en L et bois brun avec un évier encastré, un placard avec porte à panneau surélevé, un plan de travail en quartz modifié, une crédence beige, une crédence en travertin, un électroménager en acier inoxydable, un sol en vinyl, îlot, un sol marron et un plan de travail multicolore.
Cette image montre une grande cuisine américaine traditionnelle en L et bois brun avec un évier encastré, un placard avec porte à panneau surélevé, un plan de travail en quartz modifié, une crédence beige, une crédence en travertin, un électroménager en acier inoxydable, un sol en vinyl, îlot, un sol marron et un plan de travail multicolore.
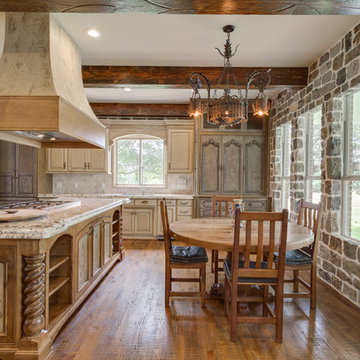
Custom faux finish cabinetry, distressed wood beams and rock wall with inset windows. Tile backsplash, wood floors and custom cooktop island with stove and vent-a-hood. Hand scraped wood flooring. Butcher block bar top and granite countertops.
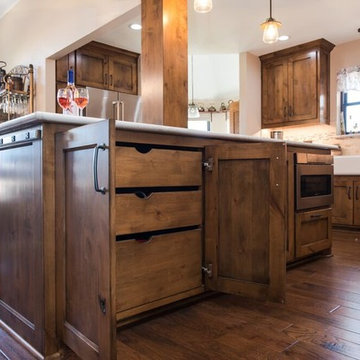
Inspiration pour une grande cuisine américaine traditionnelle en L et bois brun avec un évier de ferme, un placard avec porte à panneau encastré, une crédence multicolore, îlot, un sol marron, un plan de travail en quartz, une crédence en travertin, un électroménager en acier inoxydable, un sol en bois brun et un plan de travail blanc.
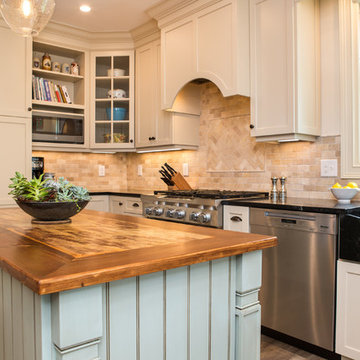
Andrew Pitzer Photography
Idée de décoration pour une cuisine tradition fermée et de taille moyenne avec un évier de ferme, un placard avec porte à panneau encastré, des portes de placard beiges, un plan de travail en stéatite, une crédence beige, une crédence en travertin, un électroménager en acier inoxydable, un sol en vinyl, îlot, un sol marron et plan de travail noir.
Idée de décoration pour une cuisine tradition fermée et de taille moyenne avec un évier de ferme, un placard avec porte à panneau encastré, des portes de placard beiges, un plan de travail en stéatite, une crédence beige, une crédence en travertin, un électroménager en acier inoxydable, un sol en vinyl, îlot, un sol marron et plan de travail noir.
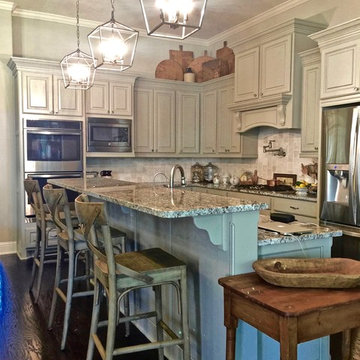
Cette photo montre une grande cuisine chic en L fermée avec un évier encastré, un placard avec porte à panneau surélevé, des portes de placard grises, un plan de travail en granite, une crédence beige, une crédence en travertin, un électroménager en acier inoxydable, parquet foncé, îlot, un sol marron et un plan de travail beige.
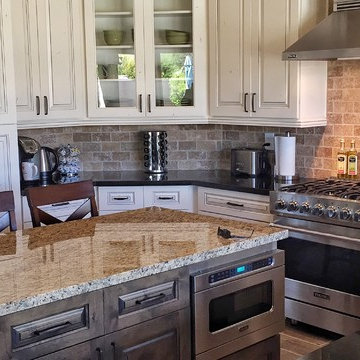
This kitchen has a "Traditional" design with an "Old World" twist. The kitchen is comprised of a painted cream, knotty alder, distressed door and a contrasting dark stained, knotty alder, distressed island. The combination of light and dark wood is a classic move in Traditional design, but the distressing tilts in the direction of Old World. The Counter tops are a combination of Quartz in the kitchen and an earth tone granite on the island to anchor the color palette. We kept the original brick to use as backsplash and the project is all built on "wood plank" porcelain tile. Enjoy!
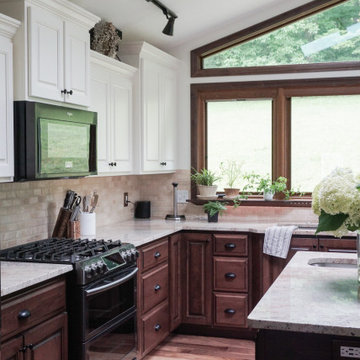
Cette image montre une grande cuisine américaine traditionnelle en L et bois foncé avec un évier encastré, un placard avec porte à panneau surélevé, un plan de travail en granite, une crédence beige, une crédence en travertin, un électroménager en acier inoxydable, un sol en bois brun, 2 îlots, un sol marron et un plan de travail marron.
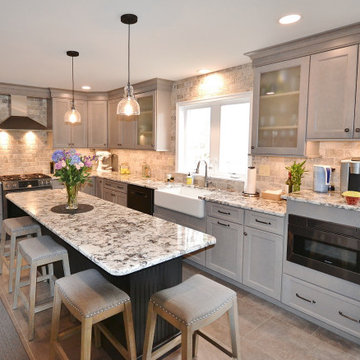
Avondale PA full kitchen remodel. Echelon cabinetry in the Addison door with Graystone finish were used on the perimeter along with a contrasting island in Onyx finish. Doing some slight design changes and some reduced depth cabinetry we were able to design an island with seating into this new kitchen. Luxury vinyl tile was chosen for the flooring it looks just like tile and is very durable as well as being softer and warmer under foot. Granite countertops in Orion White and tumbled Silver Travertine backsplash tie all the colors together. New LED recessed and under cabinetry lights provide great general and task lighting. The new picture looks like a beautiful framed painting but it also doubles as a new TV.
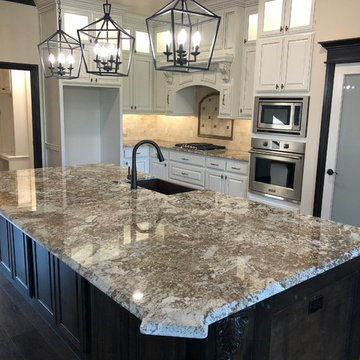
4'x 10' island with bronze farmhouse sink and corbels
Réalisation d'une cuisine américaine tradition en L avec un évier de ferme, un placard avec porte à panneau surélevé, des portes de placard blanches, un plan de travail en granite, une crédence beige, une crédence en travertin, un électroménager en acier inoxydable, parquet foncé, îlot, un sol marron et un plan de travail marron.
Réalisation d'une cuisine américaine tradition en L avec un évier de ferme, un placard avec porte à panneau surélevé, des portes de placard blanches, un plan de travail en granite, une crédence beige, une crédence en travertin, un électroménager en acier inoxydable, parquet foncé, îlot, un sol marron et un plan de travail marron.
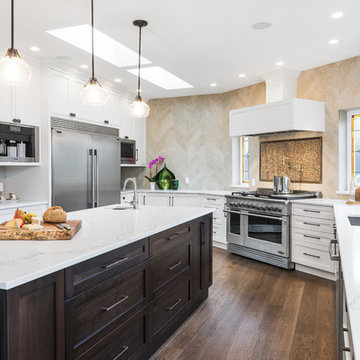
Jody Beck Photography
Cette photo montre une grande cuisine américaine chic en U avec un évier encastré, un placard à porte shaker, des portes de placard blanches, une crédence beige, un électroménager en acier inoxydable, parquet foncé, îlot, un sol marron, un plan de travail blanc, un plan de travail en quartz, une crédence en travertin et fenêtre au-dessus de l'évier.
Cette photo montre une grande cuisine américaine chic en U avec un évier encastré, un placard à porte shaker, des portes de placard blanches, une crédence beige, un électroménager en acier inoxydable, parquet foncé, îlot, un sol marron, un plan de travail blanc, un plan de travail en quartz, une crédence en travertin et fenêtre au-dessus de l'évier.
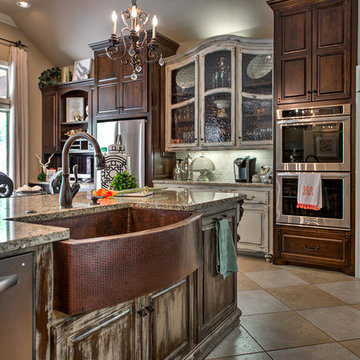
Idée de décoration pour une grande cuisine américaine parallèle tradition en bois vieilli avec un évier de ferme, un placard avec porte à panneau surélevé, un plan de travail en granite, une crédence beige, une crédence en travertin, un électroménager en acier inoxydable, un sol en carrelage de porcelaine, îlot et un sol beige.
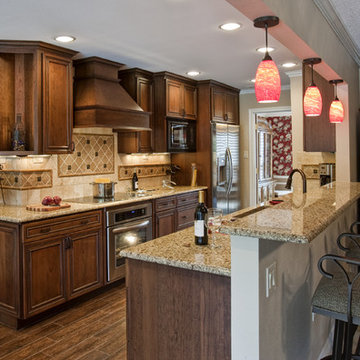
This is the finished kitchen. It features custom made DeWils cabinets, granite countertops, all new stainless steel appliances, 3-tier lighting with pendant lighting over the breakfast bar, a vent hood that matches the cabinets, gorgeous backsplash tile, and tile flooring that looks like hard wood.
Idées déco de cuisines classiques avec une crédence en travertin
2