Idées déco de cuisines classiques avec une crédence grise
Trier par :
Budget
Trier par:Populaires du jour
121 - 140 sur 82 511 photos
1 sur 3
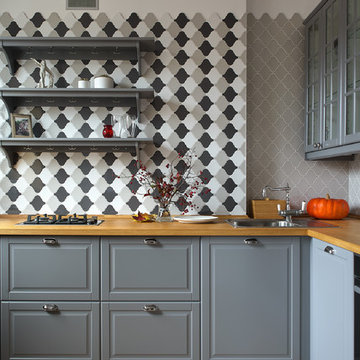
Двухкомнатная квартира в сталинском доме для пожилой женщины.
Cette image montre une cuisine traditionnelle en L fermée avec un évier posé, un placard avec porte à panneau surélevé, des portes de placard grises, un plan de travail en bois, une crédence grise, parquet clair, aucun îlot, un sol beige et un plan de travail marron.
Cette image montre une cuisine traditionnelle en L fermée avec un évier posé, un placard avec porte à panneau surélevé, des portes de placard grises, un plan de travail en bois, une crédence grise, parquet clair, aucun îlot, un sol beige et un plan de travail marron.
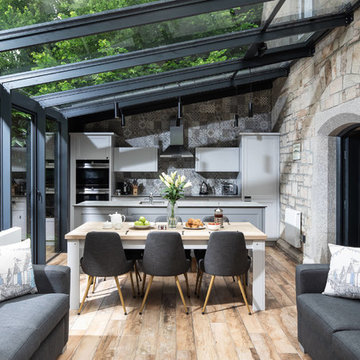
Idées déco pour une cuisine parallèle et encastrable classique avec un placard à porte shaker, des portes de placard grises, une crédence grise, un sol en bois brun, îlot et un sol marron.

Love how this kitchen renovation creates an open feel for our clients to their dining room and office and a better transition to back yard!
Idées déco pour une grande cuisine américaine classique en U avec un évier encastré, un placard à porte shaker, des portes de placard blanches, un plan de travail en quartz, une crédence grise, une crédence en marbre, un électroménager en acier inoxydable, parquet foncé, îlot, un sol marron et un plan de travail blanc.
Idées déco pour une grande cuisine américaine classique en U avec un évier encastré, un placard à porte shaker, des portes de placard blanches, un plan de travail en quartz, une crédence grise, une crédence en marbre, un électroménager en acier inoxydable, parquet foncé, îlot, un sol marron et un plan de travail blanc.

Emily Minton Redfield
Cette image montre une grande cuisine ouverte traditionnelle en L avec un placard à porte shaker, des portes de placard blanches, une crédence grise, un électroménager en acier inoxydable, parquet clair, îlot, un sol beige, un plan de travail gris, un évier encastré et un plan de travail en quartz.
Cette image montre une grande cuisine ouverte traditionnelle en L avec un placard à porte shaker, des portes de placard blanches, une crédence grise, un électroménager en acier inoxydable, parquet clair, îlot, un sol beige, un plan de travail gris, un évier encastré et un plan de travail en quartz.
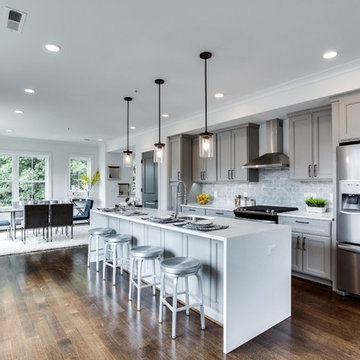
Réalisation d'une cuisine ouverte parallèle tradition de taille moyenne avec un évier encastré, un placard avec porte à panneau encastré, des portes de placard grises, une crédence grise, un électroménager en acier inoxydable, parquet foncé, îlot, un sol marron, un plan de travail blanc, un plan de travail en quartz modifié et une crédence en marbre.
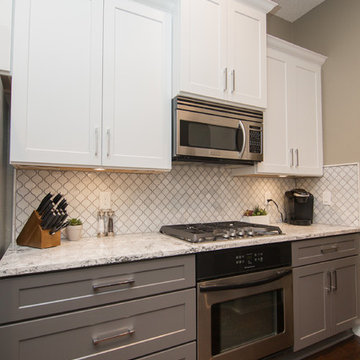
This customer wanted to completely update the kitchen making it more modern, in preparation for possibly selling it in the next few years. The design, which included two-tone base and upper cabinets, Cambria SummerHill Quartz, chrome cabinet hardware, arabesque marble backsplash tile, and undercabinet lighting made the final product simply stellar!
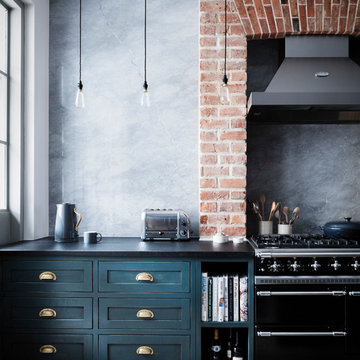
The original fireplace was opened up and a brick arch added to surround the cooker.
Photography by Rory Gardiner
Idées déco pour une cuisine linéaire classique de taille moyenne avec un placard avec porte à panneau encastré, des portes de placard bleues, un électroménager noir, plan de travail noir, une crédence grise et parquet foncé.
Idées déco pour une cuisine linéaire classique de taille moyenne avec un placard avec porte à panneau encastré, des portes de placard bleues, un électroménager noir, plan de travail noir, une crédence grise et parquet foncé.

Cette photo montre une petite cuisine parallèle et encastrable chic fermée avec un évier de ferme, un placard à porte shaker, des portes de placard blanches, un plan de travail en granite, une crédence grise, une crédence en marbre, parquet foncé, aucun îlot, un sol marron et un plan de travail blanc.
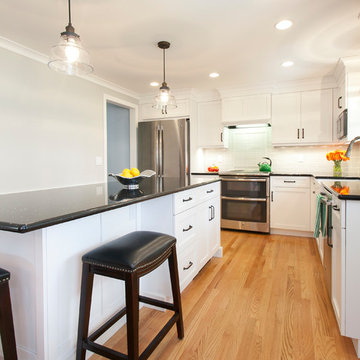
Everything in the kitchen was taken out including the flooring and ceiling. New Maple white painted cabinets were installed around the perimeter and at the island, and a custom wood wainscot panel was designed for the hood over the cooktop.
Photos by Chrissy Racho
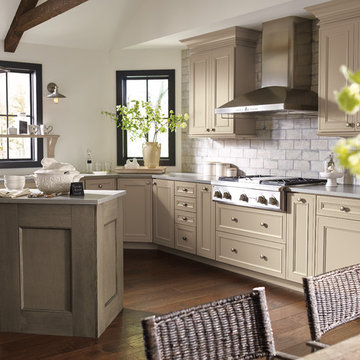
Idée de décoration pour une grande cuisine américaine tradition avec des portes de placard beiges, une crédence grise, une crédence en brique, un électroménager en acier inoxydable, un sol en bois brun, îlot, un sol marron et un plan de travail gris.
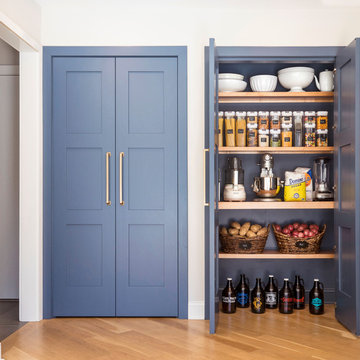
The pantry doors were designed to mimic the custom paneled refrigerator & freezer doors. They were finished in the same deep blue finish found on the island. Now they feel like an extension of the kitchen rather than two misplaced closets.
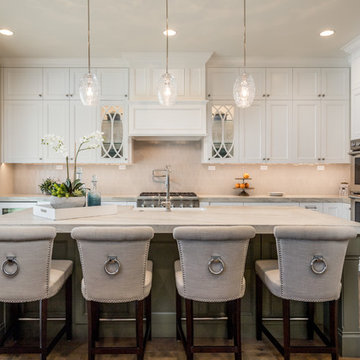
fantastic photos by Thomas Pellicer
Aménagement d'une cuisine encastrable classique en L de taille moyenne avec un évier de ferme, un placard avec porte à panneau encastré, une crédence grise, une crédence en céramique, îlot, un sol marron, un plan de travail beige, des portes de placard blanches et parquet foncé.
Aménagement d'une cuisine encastrable classique en L de taille moyenne avec un évier de ferme, un placard avec porte à panneau encastré, une crédence grise, une crédence en céramique, îlot, un sol marron, un plan de travail beige, des portes de placard blanches et parquet foncé.
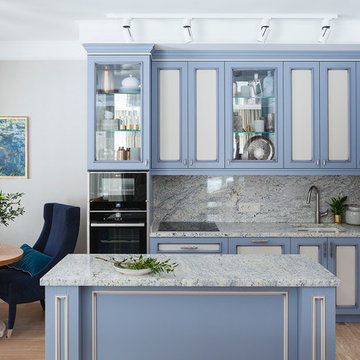
Архитектор: Мария Родионовская
Стилист: Дарья Казанцева
Фотограф: Юрий Гришко
Inspiration pour une cuisine ouverte traditionnelle en L avec un évier encastré, un placard avec porte à panneau encastré, des portes de placard bleues, une crédence grise, un électroménager noir, îlot, un sol beige et un plan de travail gris.
Inspiration pour une cuisine ouverte traditionnelle en L avec un évier encastré, un placard avec porte à panneau encastré, des portes de placard bleues, une crédence grise, un électroménager noir, îlot, un sol beige et un plan de travail gris.
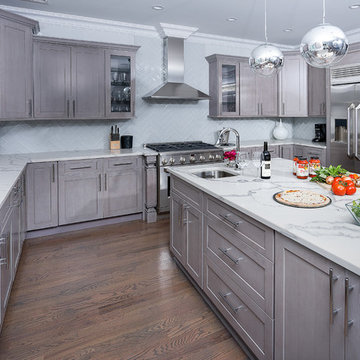
AS A REFRESHING TAKE ON NEUTRAL, GREY CAN BE THE PERFECT CHOICE BECAUSE OF ITS ALMOST CHAMELEON-LIKE QUALITY, AND ITS WIDE RANGE OF WARM AND COOL SHADES. So it comes as no surprise that grey is quickly becoming the contemporary neutral of our time. Built and designed by Bora from My House Kitchen & Bath.
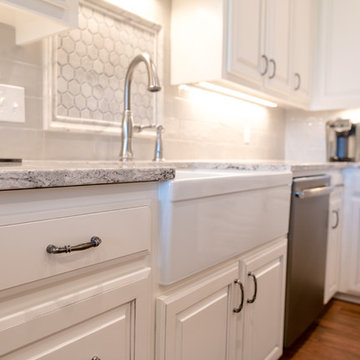
Réalisation d'une grande cuisine tradition en U fermée avec un évier de ferme, un placard avec porte à panneau surélevé, des portes de placard blanches, un plan de travail en quartz modifié, une crédence grise, une crédence en marbre, un électroménager en acier inoxydable, un sol en bois brun, îlot, un sol marron et un plan de travail gris.
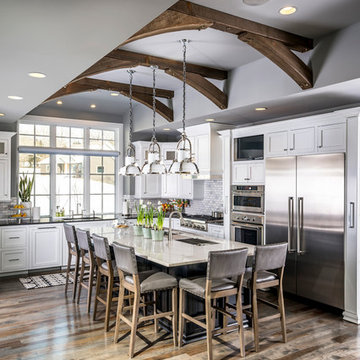
Aménagement d'une grande cuisine américaine classique en U avec un évier encastré, une crédence en marbre, îlot, un placard à porte shaker, des portes de placard blanches, une crédence grise, un électroménager en acier inoxydable, un sol en bois brun et un sol multicolore.

This Beautiful Custom Kitchen takes the small space of a Lake Side Condo and makes it feel much larger, and provides an amazing efficient use of space. Ugly support columns "disappear" and the 45" wide peninsula provides seating for up to 4 people, and Touch Latch Storage on the Seating side of the Island.
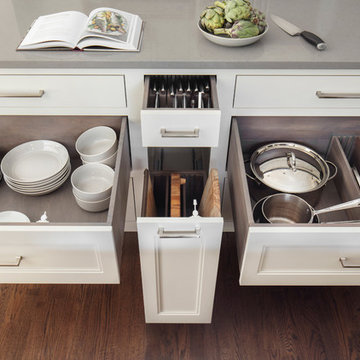
This hard working little island has pots and pans drawers, a prep station with cutting board and knife storage, and dish drawers and silverware drawers for serving, plus room for 2-3 stools! Photos, Timothy Lenz.
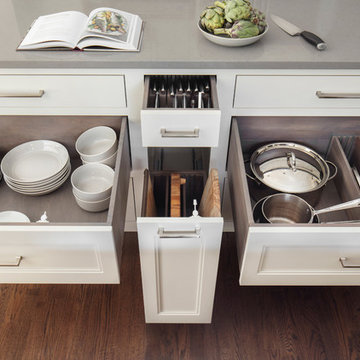
Exemple d'une grande cuisine chic en U avec un évier encastré, un placard avec porte à panneau encastré, des portes de placard blanches, un plan de travail en surface solide, une crédence grise, une crédence en marbre, un électroménager en acier inoxydable, un sol en bois brun, îlot et un sol marron.
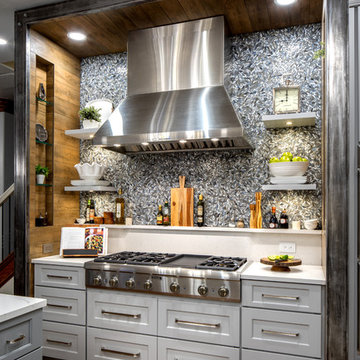
This creative transitional space was transformed from a very dated layout that did not function well for our homeowners - who enjoy cooking for both their family and friends. They found themselves cooking on a 30" by 36" tiny island in an area that had much more potential. A completely new floor plan was in order. An unnecessary hallway was removed to create additional space and a new traffic pattern. New doorways were created for access from the garage and to the laundry. Just a couple of highlights in this all Thermador appliance professional kitchen are the 10 ft island with two dishwashers (also note the heated tile area on the functional side of the island), double floor to ceiling pull-out pantries flanking the refrigerator, stylish soffited area at the range complete with burnished steel, niches and shelving for storage. Contemporary organic pendants add another unique texture to this beautiful, welcoming, one of a kind kitchen! Photos by David Cobb Photography.
Idées déco de cuisines classiques avec une crédence grise
7