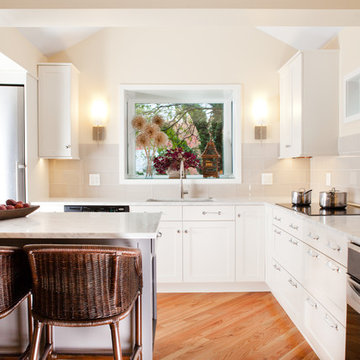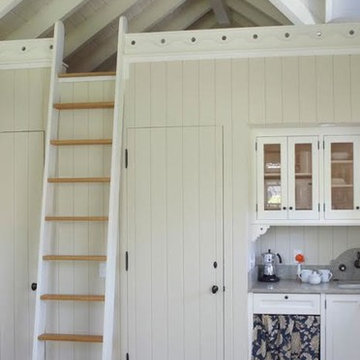Idées déco de cuisines classiques
Trier par :
Budget
Trier par:Populaires du jour
1 - 20 sur 503 photos
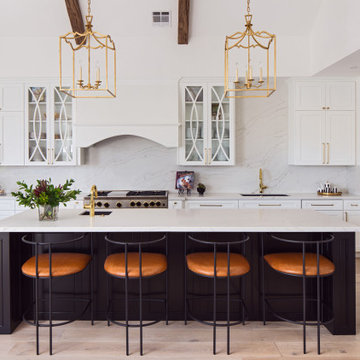
Cette photo montre une grande cuisine chic avec un électroménager noir, un évier encastré, un placard à porte shaker, des portes de placard blanches, une crédence blanche, une crédence en dalle de pierre, parquet clair, îlot, un sol beige et un plan de travail blanc.
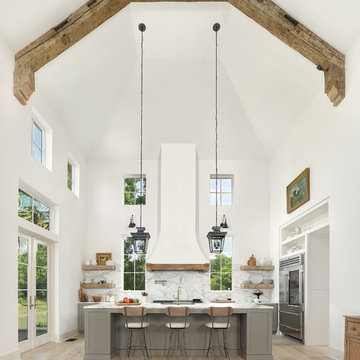
Vaulted ceiling and reclaimed beams elevate this Kitchen from ordinary to extraordinary.
Holger Obenaus Photography
Idée de décoration pour une cuisine tradition en L avec un placard à porte shaker, des portes de placard grises, une crédence blanche, une crédence en dalle de pierre, un électroménager en acier inoxydable, parquet clair, îlot, un sol beige et un plan de travail blanc.
Idée de décoration pour une cuisine tradition en L avec un placard à porte shaker, des portes de placard grises, une crédence blanche, une crédence en dalle de pierre, un électroménager en acier inoxydable, parquet clair, îlot, un sol beige et un plan de travail blanc.
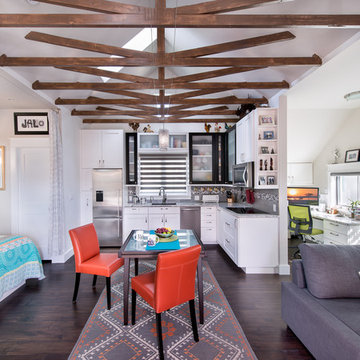
Photo by Daniel O'Connor Photography
Cette image montre une cuisine ouverte bicolore traditionnelle en L avec un placard avec porte à panneau encastré, des portes de placard blanches, un plan de travail en granite, un électroménager en acier inoxydable, aucun îlot, un évier encastré, une crédence multicolore et parquet foncé.
Cette image montre une cuisine ouverte bicolore traditionnelle en L avec un placard avec porte à panneau encastré, des portes de placard blanches, un plan de travail en granite, un électroménager en acier inoxydable, aucun îlot, un évier encastré, une crédence multicolore et parquet foncé.
Trouvez le bon professionnel près de chez vous
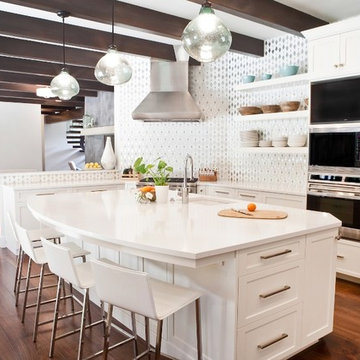
Tana Photography
Cette photo montre une grande cuisine ouverte chic en L avec un évier encastré, un placard à porte shaker, des portes de placard blanches, un plan de travail en quartz modifié, une crédence blanche, une crédence en mosaïque, un électroménager en acier inoxydable, un sol en bois brun, îlot et un sol marron.
Cette photo montre une grande cuisine ouverte chic en L avec un évier encastré, un placard à porte shaker, des portes de placard blanches, un plan de travail en quartz modifié, une crédence blanche, une crédence en mosaïque, un électroménager en acier inoxydable, un sol en bois brun, îlot et un sol marron.

This lovely kitchen has vaulted white wood ceilings with wood beams. The light hardwood floor adds to the open airy feeling of this space.
Photo by Jim Bartsch
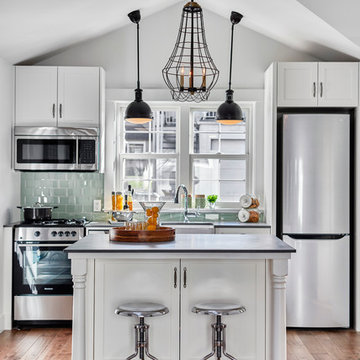
Laneway House by Smallworks -- www.smallworks.ca
Idée de décoration pour une petite cuisine linéaire tradition avec des portes de placard blanches, une crédence bleue et îlot.
Idée de décoration pour une petite cuisine linéaire tradition avec des portes de placard blanches, une crédence bleue et îlot.
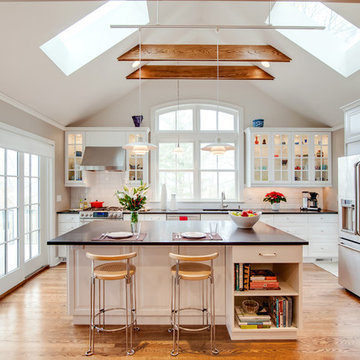
Elizabeth Dooley, Dooley Images
Idées déco pour une cuisine américaine linéaire classique de taille moyenne avec un évier encastré, un placard avec porte à panneau surélevé, des portes de placard blanches, une crédence blanche, un électroménager en acier inoxydable, un sol en bois brun, îlot, un plan de travail en quartz modifié, une crédence en carreau de porcelaine et un sol beige.
Idées déco pour une cuisine américaine linéaire classique de taille moyenne avec un évier encastré, un placard avec porte à panneau surélevé, des portes de placard blanches, une crédence blanche, un électroménager en acier inoxydable, un sol en bois brun, îlot, un plan de travail en quartz modifié, une crédence en carreau de porcelaine et un sol beige.

Northfield, IL kitchen remodel has an open floor plan which allows for better daylight dispursement. Defining the kitchen, dining, and sitting room space by varying ceiling design and open cabinetry makes the rooms more spacious, yet each space remains well defined. The added skylights in the hall gave natural light in the interior hallway as well as down the lower level stairway. The updated closets and baths use every inch wisely and the visual sight lines throughout are crisp and clean.
Norman Sizemore Photography
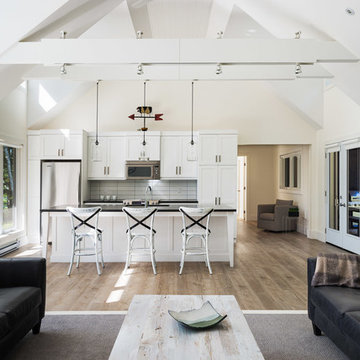
Idée de décoration pour une grande cuisine ouverte parallèle tradition avec un évier encastré, un placard à porte shaker, des portes de placard blanches, une crédence blanche, une crédence en céramique, un électroménager en acier inoxydable, un sol en bois brun et îlot.
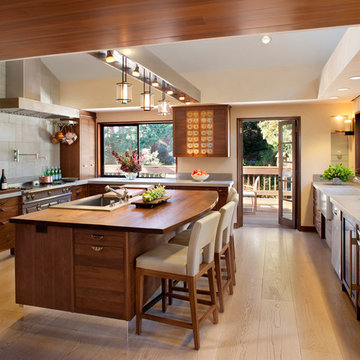
Gustave Carlson Design
Réalisation d'une grande cuisine tradition en bois brun avec un électroménager en acier inoxydable, un plan de travail en bois, un évier posé, un placard à porte plane, une crédence grise, une crédence en carreau de ciment, parquet clair, îlot et un sol marron.
Réalisation d'une grande cuisine tradition en bois brun avec un électroménager en acier inoxydable, un plan de travail en bois, un évier posé, un placard à porte plane, une crédence grise, une crédence en carreau de ciment, parquet clair, îlot et un sol marron.
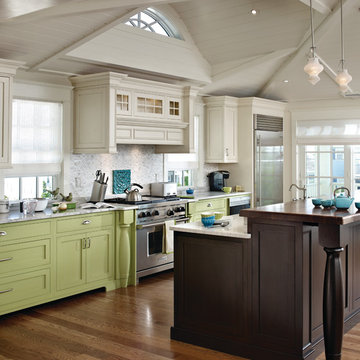
Designed by CVL Designs/
Photography by Simone Associates, Inc.
Cette photo montre une cuisine américaine chic en L avec des portes de placards vertess, un placard à porte plane et une crédence grise.
Cette photo montre une cuisine américaine chic en L avec des portes de placards vertess, un placard à porte plane et une crédence grise.

The original Kitchen in this home was extremely cluttered and disorganized. In the process of renovating the entire home this space was a major priority to address. We chose to create a central barrel vault that structured the entire space. The French range is centered on the barrel vault. By adding a table to the center of the room it insures this is a family centered environment. The table becomes a working space, an eating space, a homework table, etc. This is a throwback to the original farm house kitchen table that was the center of mid-western life for generations. The room opens up to a Living Room and Music Room area that make the space incorporated with all of the family’s daily activity. The space also has mirror-imaged doors that open to the exterior patio and pool deck area. This effectively allows for the circulation of the family from the pool deck to the interior as if it was another room in the house. The contrast of the original disorganization and clutter to the cleanly detailed, highly organized space is a huge transformation for this home.
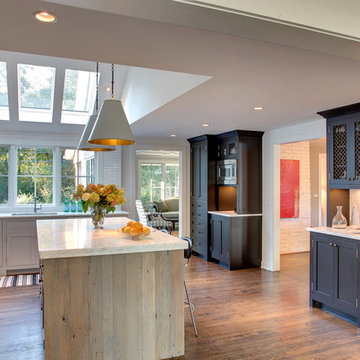
Cette photo montre une cuisine ouverte chic en L de taille moyenne avec une crédence en carrelage métro, plan de travail en marbre, un évier encastré, une crédence blanche, un électroménager en acier inoxydable, îlot, un placard avec porte à panneau encastré, des portes de placard grises et un sol en bois brun.
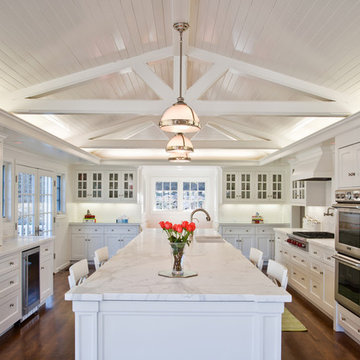
This project was a residence for a young couple starting a new family. The site was a spectacular hilltop site within minutes of downtown. The client wished for a home that could serve as their foundation for the next 30 years. With this in mind we placed a large emphasis on the designing the kitchen as the heart of the home. We rebuilt the rear of the house to incorporate an open and airy kitchen – designing a space that would serve as the nerve center of their lives. Bringing in natural light, views and access to the outdoors was essential to make this work for the clients. We then reconfigured the rest of the house to more accurately reflect the process of their daily life.
Photography: Emily Hagopian
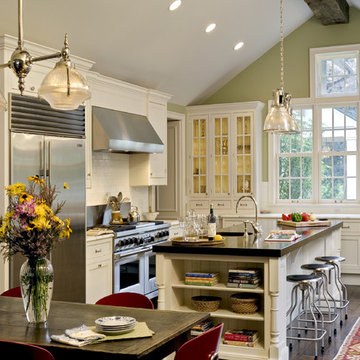
Westchester Renovation. Photographer: Rob Karosis
Inspiration pour une cuisine américaine traditionnelle avec un placard à porte affleurante, des portes de placard blanches, un électroménager en acier inoxydable, une crédence blanche, une crédence en carreau de verre et plan de travail en marbre.
Inspiration pour une cuisine américaine traditionnelle avec un placard à porte affleurante, des portes de placard blanches, un électroménager en acier inoxydable, une crédence blanche, une crédence en carreau de verre et plan de travail en marbre.
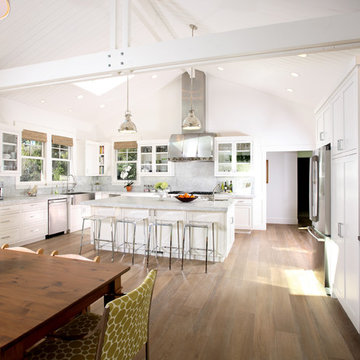
Cette image montre une cuisine américaine traditionnelle en L avec un placard à porte vitrée, une crédence blanche, une crédence en dalle de pierre, un évier de ferme, des portes de placard blanches et un électroménager en acier inoxydable.

Fabulous workable kitchen with high ceilings, custom hewn beams, beautiful dining area with lots of light and tons of storage space.
Cette photo montre une cuisine américaine bicolore chic en U avec un placard avec porte à panneau surélevé, des portes de placard beiges, un évier encastré, une crédence multicolore, une crédence en carreau briquette, un électroménager en acier inoxydable, parquet foncé et îlot.
Cette photo montre une cuisine américaine bicolore chic en U avec un placard avec porte à panneau surélevé, des portes de placard beiges, un évier encastré, une crédence multicolore, une crédence en carreau briquette, un électroménager en acier inoxydable, parquet foncé et îlot.
Idées déco de cuisines classiques
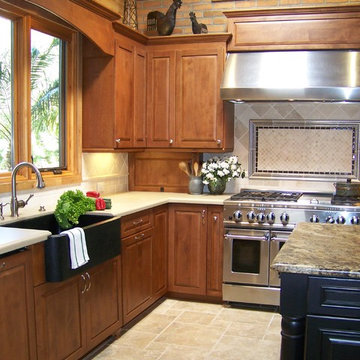
Aménagement d'une cuisine ouverte classique en bois brun et U de taille moyenne avec un électroménager en acier inoxydable, un évier de ferme, un plan de travail en quartz modifié, un placard avec porte à panneau surélevé, une crédence beige, une crédence en céramique, un sol en carrelage de céramique, îlot et un sol beige.
1
