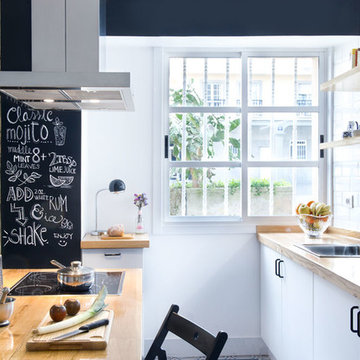Idées déco de cuisines classiques
Trier par:Populaires du jour
21 - 40 sur 58 photos
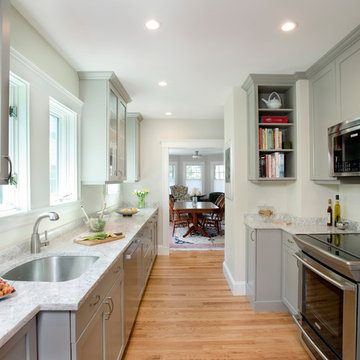
Renovation is stressful. Wouldn’t it be nice to let someone else oversee product selections, manage day-to-day issues, and bring your project to a successful completion? The owners of a two-family in Arlington recently did just that, flying off to Florida just as we began renovating their first floor unit.
Of course, before they left we thoroughly discussed all aspects of the work order, which included renovating the kitchen and bathroom, painting the bedroom, and adding a laundry closet. We reviewed color and material selections, and set up a schedule for regular briefings.
A handful of issues did come up. But because we had planned ahead, we were able to resolve them with very little stress for our clients. For instance, the client had chosen a bright yellow paint color for the kitchen walls, but once the new cabinets, countertop, and flooring had been installed, it was clear that yellow would clash. We suggested a more complementary Benjamin Moore Lancaster Whitewash shade instead.
In the bathroom, the clients had selected a deep inset mirrored medicine cabinet. But when the wall behind the vanity was opened, it revealed a pipe running up the wall, too close for the inset model. In this small space, a bump-out medicine cabinet would be awkward, so instead we placed a mirror over the sink and two smaller inset cabinets on either side – a solution that pleased the homeowners, who now have his-and-hers storage spaces.
Finally, the homeowners had resigned themselves to the fact that the laundry closet would be too small for storing detergent and other needs. However once the units were in place, we realized that a small custom shelf could be built and had it installed to the delight of the homeowners.
Photo by Shelly Harrison

Located in the historic neighborhood of Laurelhurst in Portland, Oregon, this kitchen blends the necessary touches of traditional style with contemporary convenience. While the cabinets may look standard in their functionality, you will see in other photos from this project that there are hidden storage treasures which make life more efficient for this family and their young children.
Photo Credit:
Jeff Freeman Photography
(See his full gallery on Houzz.com)
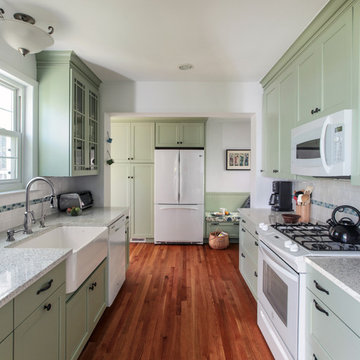
EnviroHomeDesign LLC
Aménagement d'une petite cuisine classique en U fermée avec un évier de ferme, un placard avec porte à panneau encastré, des portes de placards vertess, un plan de travail en quartz modifié, une crédence blanche, une crédence en céramique, un électroménager blanc, un sol en bois brun et aucun îlot.
Aménagement d'une petite cuisine classique en U fermée avec un évier de ferme, un placard avec porte à panneau encastré, des portes de placards vertess, un plan de travail en quartz modifié, une crédence blanche, une crédence en céramique, un électroménager blanc, un sol en bois brun et aucun îlot.
Trouvez le bon professionnel près de chez vous
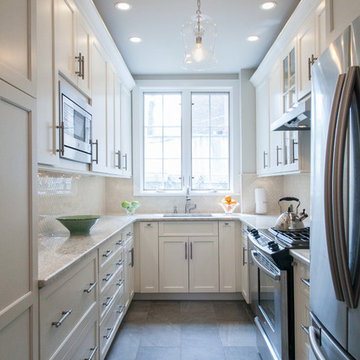
Cette image montre une cuisine traditionnelle en U fermée avec un placard à porte shaker, des portes de placard blanches, une crédence blanche et aucun îlot.

Galley kitchen with tons of storage & functionality.
Cette photo montre une petite cuisine parallèle chic fermée avec un évier encastré, un placard à porte vitrée, une crédence multicolore, un électroménager en acier inoxydable, un sol en bois brun, des portes de placard noires, un plan de travail en stéatite, une crédence en carreau de porcelaine et une péninsule.
Cette photo montre une petite cuisine parallèle chic fermée avec un évier encastré, un placard à porte vitrée, une crédence multicolore, un électroménager en acier inoxydable, un sol en bois brun, des portes de placard noires, un plan de travail en stéatite, une crédence en carreau de porcelaine et une péninsule.
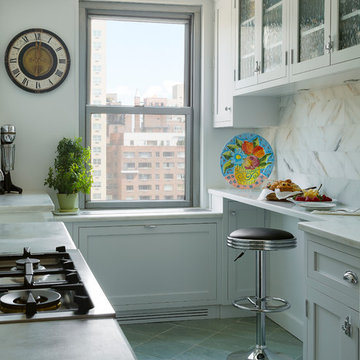
Cette photo montre une petite cuisine parallèle chic avec un placard à porte vitrée, des portes de placard blanches, plan de travail en marbre, une crédence blanche, une crédence en carrelage de pierre, un sol en ardoise et aucun îlot.
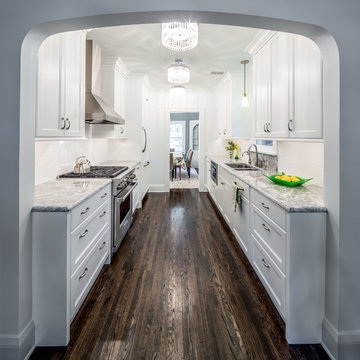
MA Peterson
www.mapeterson.com
A bright and airy galley kitchen, offering easy pass-through for the family.
Exemple d'une cuisine parallèle chic fermée et de taille moyenne avec un évier encastré, un placard à porte shaker, une crédence blanche, des portes de placard blanches, un plan de travail en granite, une crédence en carrelage métro, parquet foncé, aucun îlot et un sol marron.
Exemple d'une cuisine parallèle chic fermée et de taille moyenne avec un évier encastré, un placard à porte shaker, une crédence blanche, des portes de placard blanches, un plan de travail en granite, une crédence en carrelage métro, parquet foncé, aucun îlot et un sol marron.
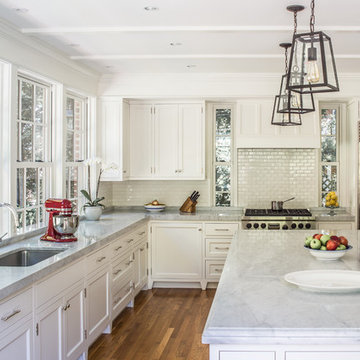
Kitchen Addition
Photo By: Erik Kvalsvik
Aménagement d'une grande cuisine classique fermée avec un évier encastré, un placard à porte shaker, des portes de placard blanches, plan de travail en marbre, une crédence blanche, une crédence en carrelage métro, un électroménager en acier inoxydable, îlot, un sol marron, un sol en bois brun et un plan de travail gris.
Aménagement d'une grande cuisine classique fermée avec un évier encastré, un placard à porte shaker, des portes de placard blanches, plan de travail en marbre, une crédence blanche, une crédence en carrelage métro, un électroménager en acier inoxydable, îlot, un sol marron, un sol en bois brun et un plan de travail gris.

Bespoke in-frame kitchen painted in Farrow and Ball Blue Grey 91 a beautiful blue,grey colour chosen to compliment the Gazinni Space Green tiles. A faux chimney breast was constructed around the Aga with a chunky shelf to create a more traditional kitchen style
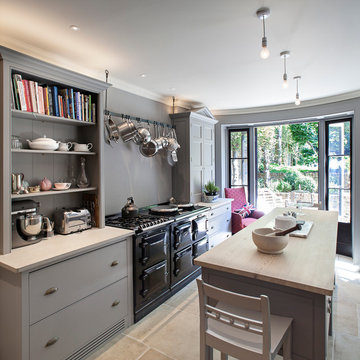
Peter Landers
Idées déco pour une cuisine classique en L fermée et de taille moyenne avec des portes de placard grises, une crédence grise, une crédence en céramique et îlot.
Idées déco pour une cuisine classique en L fermée et de taille moyenne avec des portes de placard grises, une crédence grise, une crédence en céramique et îlot.
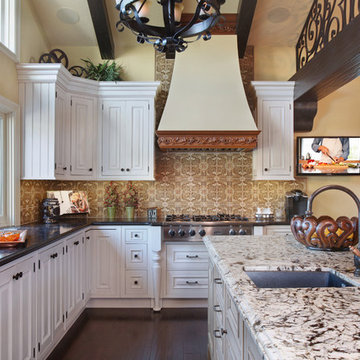
Jeri Koegel
Cette image montre une grande cuisine américaine traditionnelle en L avec un évier encastré, un placard avec porte à panneau surélevé, des portes de placard blanches, une crédence marron, un électroménager en acier inoxydable, parquet foncé, îlot, un plan de travail en granite et une crédence en céramique.
Cette image montre une grande cuisine américaine traditionnelle en L avec un évier encastré, un placard avec porte à panneau surélevé, des portes de placard blanches, une crédence marron, un électroménager en acier inoxydable, parquet foncé, îlot, un plan de travail en granite et une crédence en céramique.
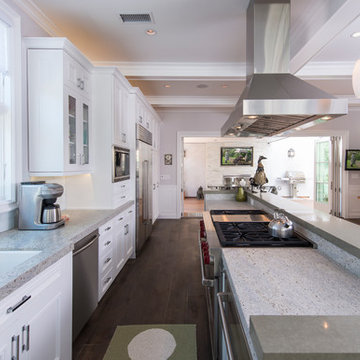
Idées déco pour une cuisine américaine parallèle classique avec un évier 2 bacs.
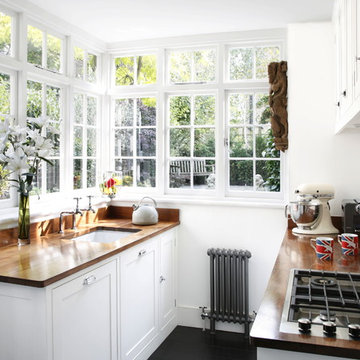
Alison
Cette image montre une petite cuisine parallèle traditionnelle avec un évier encastré, un placard à porte shaker, des portes de placard blanches, un plan de travail en bois et une crédence blanche.
Cette image montre une petite cuisine parallèle traditionnelle avec un évier encastré, un placard à porte shaker, des portes de placard blanches, un plan de travail en bois et une crédence blanche.
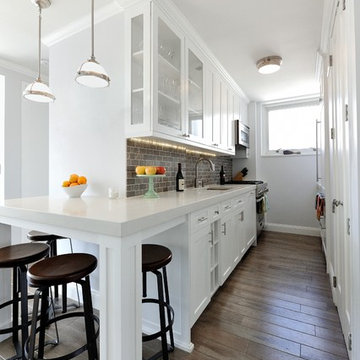
Galley kitchen with small eat-in bar in Midtown East Manhattan.
KBR Design & Build
Idée de décoration pour une cuisine américaine parallèle tradition de taille moyenne avec un placard avec porte à panneau encastré, des portes de placard blanches, un plan de travail en surface solide, une crédence grise, une crédence en carrelage de pierre, un électroménager en acier inoxydable, un évier intégré et un sol en bois brun.
Idée de décoration pour une cuisine américaine parallèle tradition de taille moyenne avec un placard avec porte à panneau encastré, des portes de placard blanches, un plan de travail en surface solide, une crédence grise, une crédence en carrelage de pierre, un électroménager en acier inoxydable, un évier intégré et un sol en bois brun.
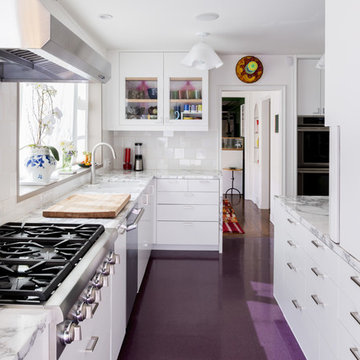
Nick Cope
Exemple d'une grande cuisine chic en L avec un placard à porte vitrée, des portes de placard blanches, plan de travail en marbre, un électroménager en acier inoxydable, aucun îlot et un sol violet.
Exemple d'une grande cuisine chic en L avec un placard à porte vitrée, des portes de placard blanches, plan de travail en marbre, un électroménager en acier inoxydable, aucun îlot et un sol violet.
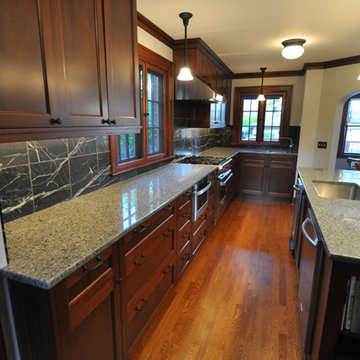
A remodel of the main floor of a Tudor-style brick home in Seattle. Where an '80s kitchen with laminate counters once stood, a new custom kitchen with mahogany cabinets, granite and soapstone backsplash now comfortable fits in this traditional home.
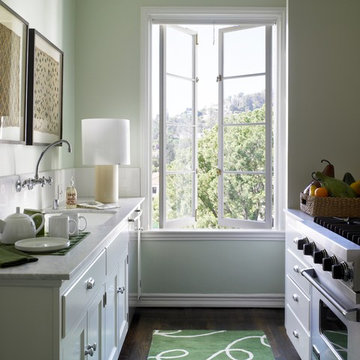
Cette image montre une petite cuisine parallèle traditionnelle fermée avec un évier encastré, une crédence blanche, un électroménager en acier inoxydable, parquet foncé, un placard à porte shaker, des portes de placard blanches, aucun îlot et un plan de travail en quartz modifié.
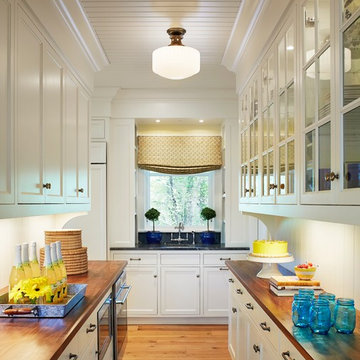
Martha O'Hara Interiors, Interior Design & Photo Styling | Kyle Hunt & Partners, Builder | Corey Gaffer Photography
Please Note: All “related,” “similar,” and “sponsored” products tagged or listed by Houzz are not actual products pictured. They have not been approved by Martha O’Hara Interiors nor any of the professionals credited. For information about our work, please contact design@oharainteriors.com.
Idées déco de cuisines classiques
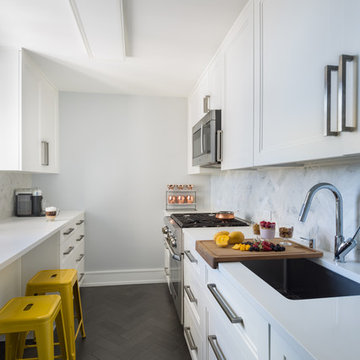
Cette photo montre une cuisine parallèle chic de taille moyenne avec un évier encastré, des portes de placard blanches, un plan de travail en quartz modifié, une crédence blanche, une crédence en marbre, aucun îlot, un placard avec porte à panneau encastré, un électroménager en acier inoxydable, un sol marron et un sol en carrelage de porcelaine.
2
